Idées déco de cuisines avec un évier intégré et un sol en liège
Trier par :
Budget
Trier par:Populaires du jour
61 - 80 sur 193 photos
1 sur 3
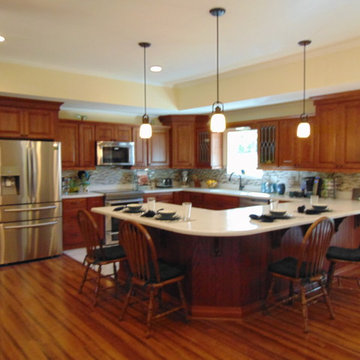
Completed kitchen, the focal point of the room, reveals a plethora of custom details that when matched together created an absolutely breathtaking new space
Club level Group
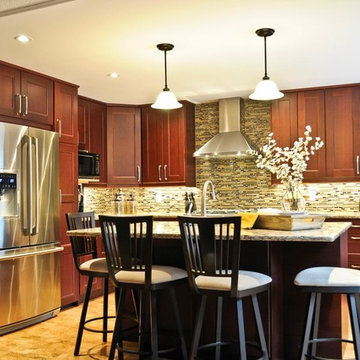
Exemple d'une cuisine américaine chic en L de taille moyenne avec un évier intégré, un placard à porte shaker, un plan de travail en quartz, une crédence multicolore, une crédence en mosaïque, un électroménager en acier inoxydable, un sol en liège et îlot.
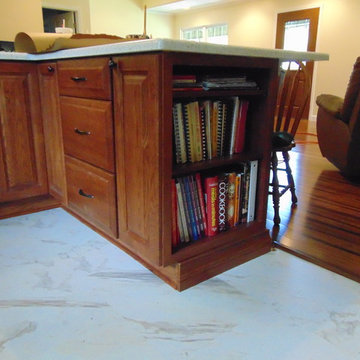
The owner being an avid cook insisted on a convenient place to store her cook books. Details of the cabinets, moulding, cork and bamboo floors are clearly visable
Club level Group
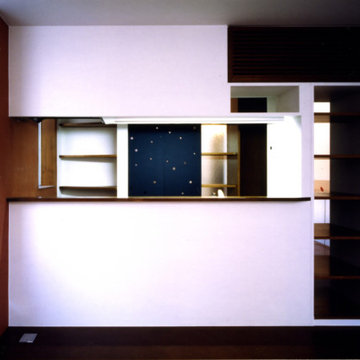
1階キッチンを見る。対面式のキッチンで配膳カウンターが付いている。手前にダイニングテーブルが置かれる。写真左の出窓が穿たれた壁は、漆喰に紅殻で色付けし、全階通してのアクセントウォールとなっている
Inspiration pour une petite cuisine américaine linéaire design en bois brun avec un évier intégré, un placard sans porte, un plan de travail en inox, une crédence métallisée, un électroménager de couleur, un sol en liège, îlot, un sol marron, un plan de travail marron et un plafond en papier peint.
Inspiration pour une petite cuisine américaine linéaire design en bois brun avec un évier intégré, un placard sans porte, un plan de travail en inox, une crédence métallisée, un électroménager de couleur, un sol en liège, îlot, un sol marron, un plan de travail marron et un plafond en papier peint.
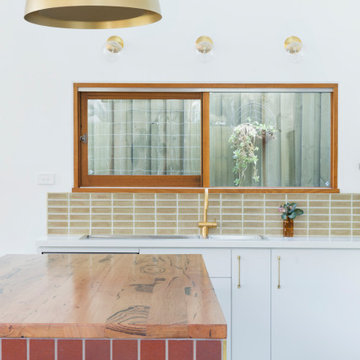
Warm yet fresh family kitchen featuring red tiles to sides of island bench, brass fixtures and recycled timber island benchtop.
Cette image montre une cuisine ouverte design en L de taille moyenne avec un évier intégré, un placard à porte plane, des portes de placard blanches, un plan de travail en quartz modifié, une crédence en céramique, un électroménager en acier inoxydable, un sol en liège, îlot, un sol vert, un plan de travail blanc et un plafond voûté.
Cette image montre une cuisine ouverte design en L de taille moyenne avec un évier intégré, un placard à porte plane, des portes de placard blanches, un plan de travail en quartz modifié, une crédence en céramique, un électroménager en acier inoxydable, un sol en liège, îlot, un sol vert, un plan de travail blanc et un plafond voûté.
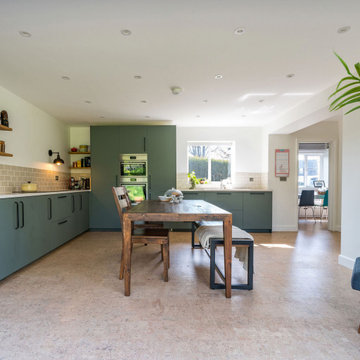
This kitchen was replaced for a smart IKEA kitchen with solid quartz worktop and Pushka handles. Appliances are built in. We went for an environmentally friendly cork for the flooring, fresh white walls and a warm taupe tile for the splashback.
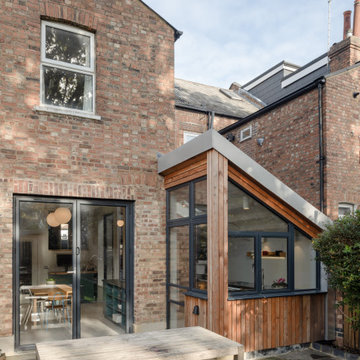
Extensions and remodelling of a north London house transformed this family home. A new dormer extension for home working and at ground floor a small kitchen extension which transformed the back of the house, replacing a cramped kitchen dining room with poor connections to the garden to create a large open space for entertaining, cooking, and family life with daylight and views in all directions; to the living rooms, new mini courtyard and garden.
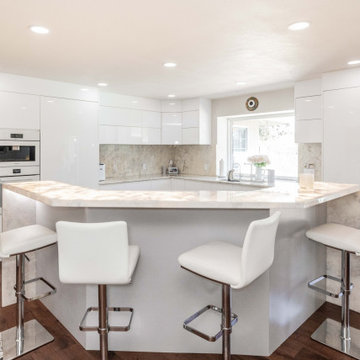
Cette image montre une cuisine américaine encastrable design en U de taille moyenne avec un évier intégré, un placard à porte plane, des portes de placard blanches, un plan de travail en quartz modifié, une crédence beige, une crédence en quartz modifié, un sol en liège, îlot, un sol marron et plan de travail noir.
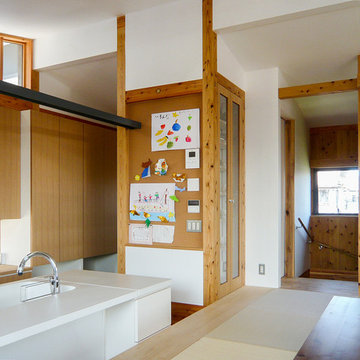
撮影:齋部功
Aménagement d'une cuisine ouverte linéaire campagne en bois brun de taille moyenne avec un évier intégré, un placard à porte vitrée, un plan de travail en surface solide, un électroménager en acier inoxydable, un sol en liège, îlot, un sol marron et un plan de travail blanc.
Aménagement d'une cuisine ouverte linéaire campagne en bois brun de taille moyenne avec un évier intégré, un placard à porte vitrée, un plan de travail en surface solide, un électroménager en acier inoxydable, un sol en liège, îlot, un sol marron et un plan de travail blanc.
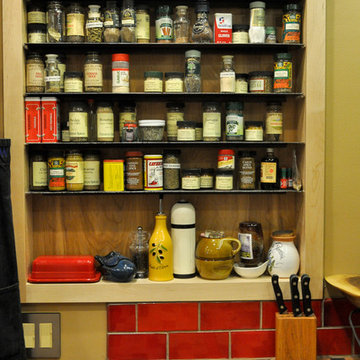
Walter Hofheinz
Idées déco pour une petite cuisine américaine parallèle contemporaine en bois clair avec un évier intégré, un placard à porte plane, un plan de travail en inox, une crédence rouge, une crédence en céramique, un électroménager en acier inoxydable et un sol en liège.
Idées déco pour une petite cuisine américaine parallèle contemporaine en bois clair avec un évier intégré, un placard à porte plane, un plan de travail en inox, une crédence rouge, une crédence en céramique, un électroménager en acier inoxydable et un sol en liège.
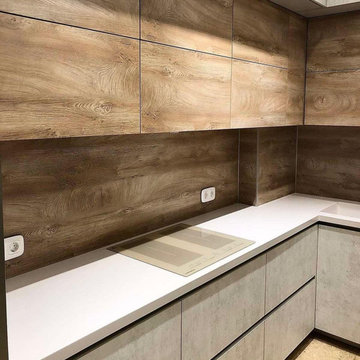
Создайте стиль своего дома с нашей встроенной угловой кухней с фасадами из камня и дерева. Эта кухня среднего размера с ярким и воздушным дизайном, сочетающим светло-серые каменные и яркие цвета дерева, идеально подходит для любого дома. Без ручек и с горизонтальными верхними шкафами эта кухня выглядит минималистично, практично и красиво.
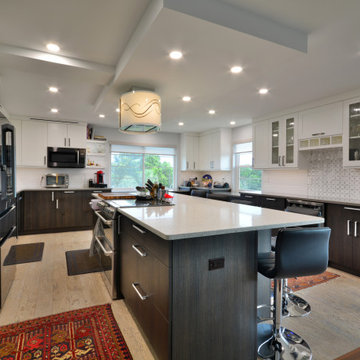
Who would not want a kitchen such as this for cooking and entertaining?
Cette image montre une grande cuisine américaine design en U avec un évier intégré, un plan de travail en quartz modifié, une crédence blanche, une crédence en céramique, un électroménager en acier inoxydable, un sol en liège, îlot, un sol beige et un plafond à caissons.
Cette image montre une grande cuisine américaine design en U avec un évier intégré, un plan de travail en quartz modifié, une crédence blanche, une crédence en céramique, un électroménager en acier inoxydable, un sol en liège, îlot, un sol beige et un plafond à caissons.
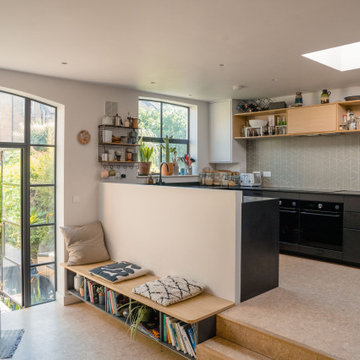
Open plan kitchen / living area with industrial steel doors
Idée de décoration pour une cuisine ouverte urbaine en U de taille moyenne avec un évier intégré, un placard à porte plane, des portes de placard noires, un plan de travail en surface solide, une crédence verte, une crédence en carreau de porcelaine, un électroménager noir, un sol en liège, îlot, un sol marron et plan de travail noir.
Idée de décoration pour une cuisine ouverte urbaine en U de taille moyenne avec un évier intégré, un placard à porte plane, des portes de placard noires, un plan de travail en surface solide, une crédence verte, une crédence en carreau de porcelaine, un électroménager noir, un sol en liège, îlot, un sol marron et plan de travail noir.
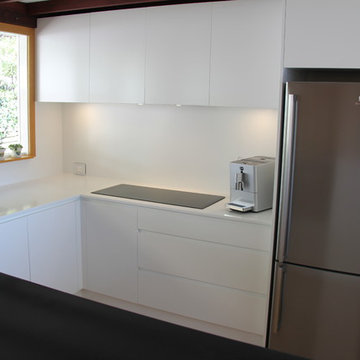
Collaroy Kitchen Centre
Inspiration pour une cuisine américaine minimaliste en U de taille moyenne avec un évier intégré, un placard à porte plane, des portes de placard blanches, un plan de travail en surface solide, une crédence blanche, un électroménager en acier inoxydable, un sol en liège, aucun îlot et un sol marron.
Inspiration pour une cuisine américaine minimaliste en U de taille moyenne avec un évier intégré, un placard à porte plane, des portes de placard blanches, un plan de travail en surface solide, une crédence blanche, un électroménager en acier inoxydable, un sol en liège, aucun îlot et un sol marron.
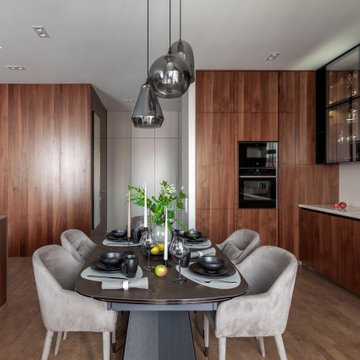
Cette image montre une grande cuisine ouverte bicolore et blanche et bois design en L et bois brun avec un évier intégré, un placard à porte plane, un plan de travail en surface solide, une crédence blanche, une crédence en quartz modifié, un électroménager noir, un sol en liège, aucun îlot et un plan de travail blanc.
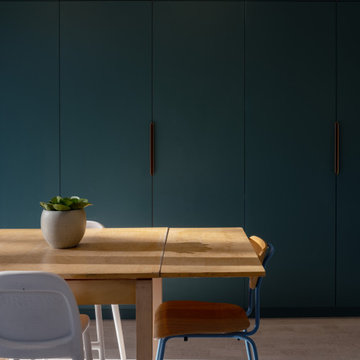
Extensions and remodelling of a north London house transformed this family home. A new dormer extension for home working and at ground floor a small kitchen extension which transformed the back of the house, replacing a cramped kitchen dining room with poor connections to the garden to create a large open space for entertaining, cooking, and family life with daylight and views in all directions; to the living rooms, new mini courtyard and garden.
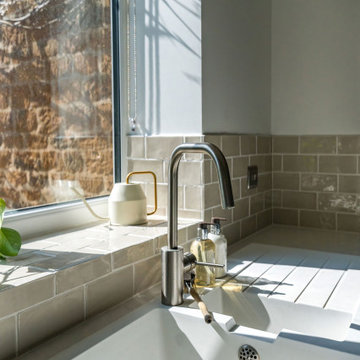
This kitchen was replaced for a smart IKEA kitchen with solid quartz worktop and Pushka handles. Appliances are built in. We went for an environmentally friendly cork for the flooring, fresh white walls and a warm taupe tile for the splashback.
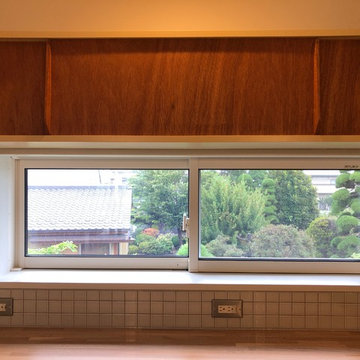
アイランド型のキッチンは家具製作。天板ステンレスはシンク一体型。
Exemple d'une grande cuisine ouverte parallèle asiatique avec un évier intégré, des portes de placard beiges, un plan de travail en inox, une crédence grise, une crédence en céramique, un électroménager en acier inoxydable, un sol en liège et îlot.
Exemple d'une grande cuisine ouverte parallèle asiatique avec un évier intégré, des portes de placard beiges, un plan de travail en inox, une crédence grise, une crédence en céramique, un électroménager en acier inoxydable, un sol en liège et îlot.
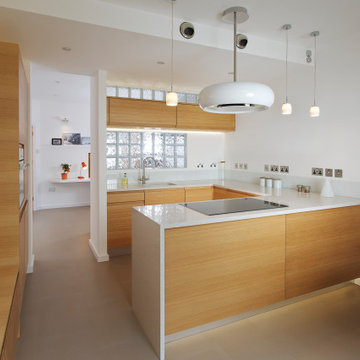
Aménagement d'une cuisine américaine moderne en U et bois brun de taille moyenne avec un évier intégré, un plan de travail en quartz, une crédence blanche, une crédence en feuille de verre, un électroménager en acier inoxydable, un sol en liège, un sol gris et un plan de travail blanc.
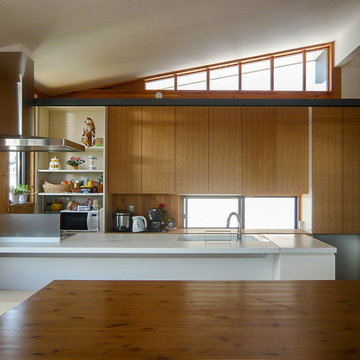
撮影:齋部功
Réalisation d'une cuisine ouverte linéaire champêtre en bois brun de taille moyenne avec un évier intégré, un placard à porte plane, un plan de travail en surface solide, un électroménager en acier inoxydable, îlot, un sol marron, un plan de travail blanc et un sol en liège.
Réalisation d'une cuisine ouverte linéaire champêtre en bois brun de taille moyenne avec un évier intégré, un placard à porte plane, un plan de travail en surface solide, un électroménager en acier inoxydable, îlot, un sol marron, un plan de travail blanc et un sol en liège.
Idées déco de cuisines avec un évier intégré et un sol en liège
4