Idées déco de cuisines avec un évier intégré et un sol marron
Trier par :
Budget
Trier par:Populaires du jour
61 - 80 sur 7 348 photos
1 sur 3

Кухонный гарнитур выполнен из фасадов EGGER, фасадов SAVIOLA. Пространство до потолка заполняют антресоли. Мойка гранитная, Нижние фасады без ручек, установлен профиль GOLA, верхние фасады без ручек открываются от нажатия (петли BLUM/TIP-ON), подсветка врезная
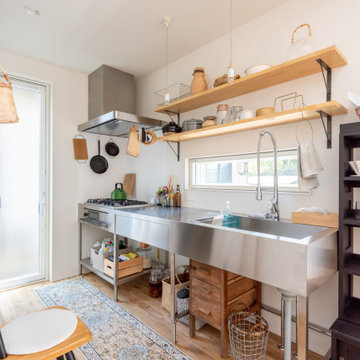
Aménagement d'une cuisine industrielle avec un évier intégré, un plan de travail en inox, un électroménager en acier inoxydable, un sol en bois brun, aucun îlot, un sol marron et un plan de travail gris.

This 1950s Fairfax home underwent a dramatic transformation with clean, modern lines and warm and stylish midcentury modern touches. The floor plan was opened up to create an open plan kitchen and dining room.

The elegant look of grey is hot in kitchen design; a pop of color to base cabinets or center island adds visual interest to your design. This kitchen also features integrated appliances and hidden storage. The open concept floor plan opens up to a breakfast area and butler's pantry. Ceramic subway tile, quartzite countertops and stainless steel appliances provide a sleek finish while the rich stain to the hardwood floors adds warmth to the space. Butler's pantry with walnut top and khaki sideboard with corbel accent bring a touch of drama to the design.
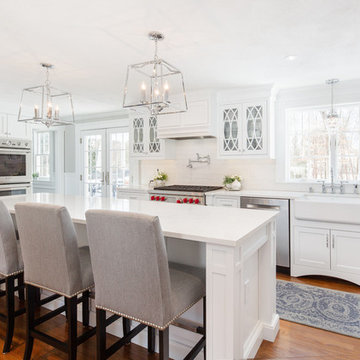
Aménagement d'une grande cuisine classique en U avec des portes de placard blanches, un plan de travail en quartz modifié, îlot, un évier intégré, un placard à porte shaker, une crédence blanche, un électroménager en acier inoxydable, un sol en bois brun, un sol marron et un plan de travail blanc.

Roundhouse Urbo matt lacquer bespoke kitchen in Farrow & Ball Blue Black and Strong White with Burnished Copper Matt Metallic on wall cabinet. Worktop in Carrara marble and splashback in Bronze Mirror glass.
Photography by Nick Kane

Square foot media
Cette photo montre une grande cuisine américaine parallèle, encastrable et bicolore chic avec un évier intégré, un placard à porte shaker, des portes de placard bleues, un plan de travail en quartz modifié, parquet clair, îlot, un sol marron, un plan de travail gris, une crédence grise et une crédence en marbre.
Cette photo montre une grande cuisine américaine parallèle, encastrable et bicolore chic avec un évier intégré, un placard à porte shaker, des portes de placard bleues, un plan de travail en quartz modifié, parquet clair, îlot, un sol marron, un plan de travail gris, une crédence grise et une crédence en marbre.
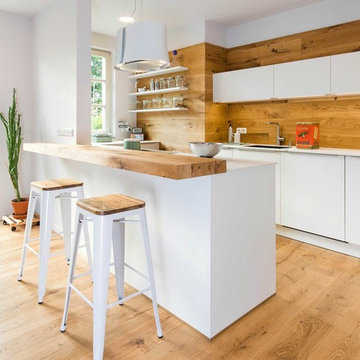
Realisierung durch WerkraumKüche, Fotos Frank Schneider
Exemple d'une cuisine ouverte scandinave en U de taille moyenne avec un évier intégré, un placard à porte plane, des portes de placard blanches, une crédence marron, une crédence en bois, un sol en bois brun, une péninsule, un sol marron et un plan de travail blanc.
Exemple d'une cuisine ouverte scandinave en U de taille moyenne avec un évier intégré, un placard à porte plane, des portes de placard blanches, une crédence marron, une crédence en bois, un sol en bois brun, une péninsule, un sol marron et un plan de travail blanc.
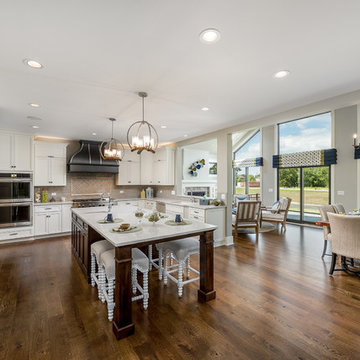
Our 4553 sq. ft. model currently has the latest smart home technology including a Control 4 centralized home automation system that can control lights, doors, temperature and more. The kitchen is state of the art with marble countertops, hardwood floors, and custom cabinets throughout. This kitchen also has a walk in pantry nearby.

Details: The existing pantry cabinet also has shelves inside the doors, to make certain certain items more accessible. At right is another new slab countertop, this time in English walnut; the area is a telephone and message counter. Shelves and drawers above are existing.

Wohnküche mit Insel in hellem Design
Inspiration pour une très grande cuisine ouverte parallèle design avec un évier intégré, un placard à porte plane, des portes de placard blanches, un plan de travail en verre, une crédence blanche, une crédence en bois, un électroménager en acier inoxydable, parquet foncé, 2 îlots et un sol marron.
Inspiration pour une très grande cuisine ouverte parallèle design avec un évier intégré, un placard à porte plane, des portes de placard blanches, un plan de travail en verre, une crédence blanche, une crédence en bois, un électroménager en acier inoxydable, parquet foncé, 2 îlots et un sol marron.
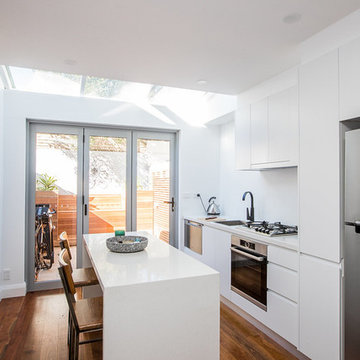
Exemple d'une petite cuisine linéaire moderne avec un évier intégré, des portes de placard blanches, un électroménager en acier inoxydable, parquet foncé, îlot, un placard à porte plane, une crédence blanche et un sol marron.
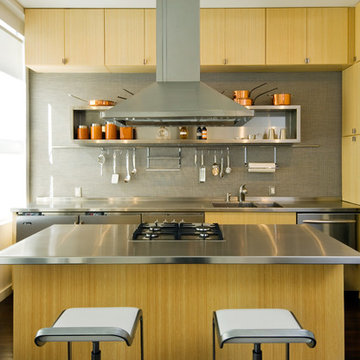
Idée de décoration pour une petite cuisine design en L et bois clair avec un évier intégré, un placard à porte plane, un plan de travail en inox, une crédence grise, un électroménager en acier inoxydable, parquet foncé, îlot et un sol marron.
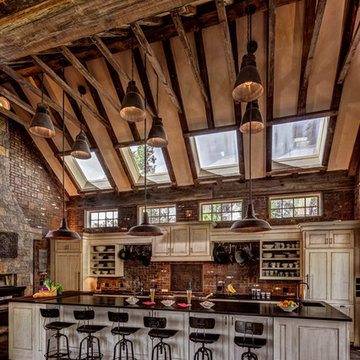
Blakely Photography
Idée de décoration pour une grande cuisine ouverte encastrable chalet en L avec parquet foncé, un sol marron, un placard avec porte à panneau surélevé, des portes de placard beiges, îlot, un évier intégré, une crédence rouge, une crédence en brique et plan de travail noir.
Idée de décoration pour une grande cuisine ouverte encastrable chalet en L avec parquet foncé, un sol marron, un placard avec porte à panneau surélevé, des portes de placard beiges, îlot, un évier intégré, une crédence rouge, une crédence en brique et plan de travail noir.

Whitecross Street is our renovation and rooftop extension of a former Victorian industrial building in East London, previously used by Rolling Stones Guitarist Ronnie Wood as his painting Studio.
Our renovation transformed it into a luxury, three bedroom / two and a half bathroom city apartment with an art gallery on the ground floor and an expansive roof terrace above.

Au cœur de la place du Pin à Nice, cet appartement autrefois sombre et délabré a été métamorphosé pour faire entrer la lumière naturelle. Nous avons souhaité créer une architecture à la fois épurée, intimiste et chaleureuse. Face à son état de décrépitude, une rénovation en profondeur s’imposait, englobant la refonte complète du plancher et des travaux de réfection structurale de grande envergure.
L’une des transformations fortes a été la dépose de la cloison qui séparait autrefois le salon de l’ancienne chambre, afin de créer un double séjour. D’un côté une cuisine en bois au design minimaliste s’associe harmonieusement à une banquette cintrée, qui elle, vient englober une partie de la table à manger, en référence à la restauration. De l’autre côté, l’espace salon a été peint dans un blanc chaud, créant une atmosphère pure et une simplicité dépouillée. L’ensemble de ce double séjour est orné de corniches et une cimaise partiellement cintrée encadre un miroir, faisant de cet espace le cœur de l’appartement.
L’entrée, cloisonnée par de la menuiserie, se détache visuellement du double séjour. Dans l’ancien cellier, une salle de douche a été conçue, avec des matériaux naturels et intemporels. Dans les deux chambres, l’ambiance est apaisante avec ses lignes droites, la menuiserie en chêne et les rideaux sortants du plafond agrandissent visuellement l’espace, renforçant la sensation d’ouverture et le côté épuré.

Kitchen is Center
In our design to combine the apartments, we centered the kitchen - making it a dividing line between private and public space; vastly expanding the storage and work surface area. We discovered an existing unused roof penetration to run a duct to vent out a powerful kitchen hood.
The original bathroom skylight now illuminates the central kitchen space. Without changing the standard skylight size, we gave it architectural scale by carving out the ceiling to maximize daylight.
Light now dances off the vaulted, sculptural angles of the ceiling to bathe the entire space in natural light.

Cuisine équipée
four, évier, réfrigérateur
Salle à manger
Table 4 personnes
Rangements
plan de travail en pierre
Fenêtre
lampe suspendue
baie vitrée
Accès terrasse

A water-jet marble mosaic behind kitchen range adds bold pattern while remaining monochromatic. Light grey grass cloth wraps the kitchen walls to add texture. Fabric taupe or cream shades add another layer of warmth and assist with acoustics and privacy.

Cette photo montre une cuisine encastrable tendance en U de taille moyenne avec un évier intégré, un placard à porte plane, un plan de travail en inox, une crédence grise, une péninsule, un sol marron, un plan de travail gris et fenêtre au-dessus de l'évier.
Idées déco de cuisines avec un évier intégré et un sol marron
4