Idées déco de cuisines avec un évier intégré et une crédence bleue
Trier par :
Budget
Trier par:Populaires du jour
21 - 40 sur 1 225 photos
1 sur 3
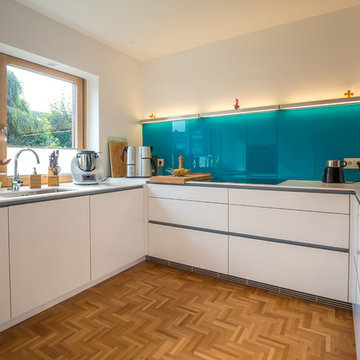
U-Form Küche - weiß grifflos
Korr GmbH - Tischlerei
Cette photo montre une cuisine tendance en U fermée et de taille moyenne avec un sol en bois brun, des portes de placard blanches, un évier intégré, un placard à porte plane, un plan de travail en bois, une crédence bleue, une crédence en feuille de verre, aucun îlot et un sol marron.
Cette photo montre une cuisine tendance en U fermée et de taille moyenne avec un sol en bois brun, des portes de placard blanches, un évier intégré, un placard à porte plane, un plan de travail en bois, une crédence bleue, une crédence en feuille de verre, aucun îlot et un sol marron.
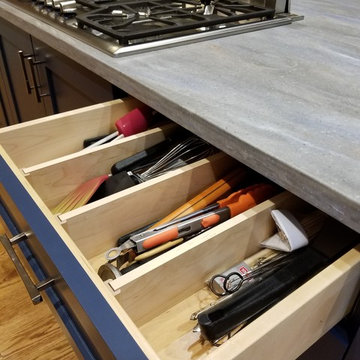
Transforming power of BLUE . . . and well-designed island. This kitchen kept it's blend of medium stained cherry, but punched it out with "blue lagoon" island cabinetry and proves again that Corian continues to have a place in the kitchen. Juniper island tops compliment the white perimeter countertops with always pleasing integral bowls. Delicate tile mosaic pulls the blue to the windows before looking out on gorgeous back gardens.
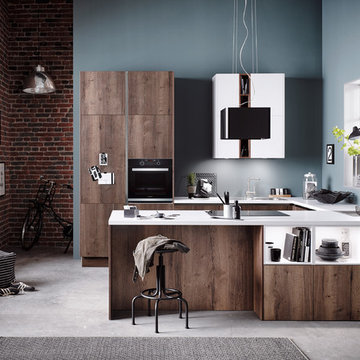
Aménagement d'une grande cuisine américaine industrielle en U avec un placard à porte plane, des portes de placard marrons, un plan de travail en bois, une crédence bleue, une crédence en brique, un électroménager en acier inoxydable, parquet foncé, une péninsule, un sol marron et un évier intégré.
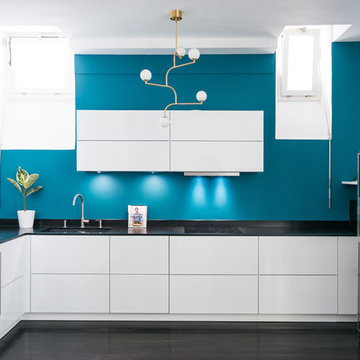
Situé au 4ème et 5ème étage, ce beau duplex est mis en valeur par sa luminosité. En contraste aux murs blancs, le parquet hausmannien en pointe de Hongrie a été repeint en noir, ce qui lui apporte une touche moderne. Dans le salon / cuisine ouverte, la grande bibliothèque d’angle a été dessinée et conçue sur mesure en bois de palissandre, et sert également de bureau.
La banquette également dessinée sur mesure apporte un côté cosy et très chic avec ses pieds en laiton.
La cuisine sans poignée, sur fond bleu canard, a un plan de travail en granit avec des touches de cuivre.
A l’étage, le bureau accueille un grand plan de travail en chêne massif, avec de grandes étagères peintes en vert anglais. La chambre parentale, très douce, est restée dans les tons blancs.
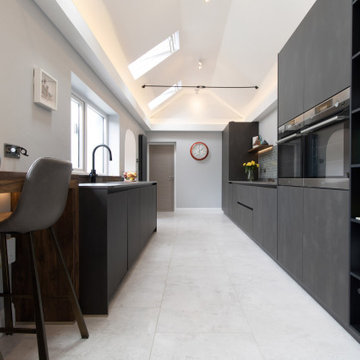
Targa door, finger print proof paint, handless kitchen design. The bora classic with Dekton worktop completes the design.
Aménagement d'une cuisine parallèle moderne fermée et de taille moyenne avec un évier intégré, un placard à porte plane, des portes de placard noires, un plan de travail en quartz modifié, une crédence bleue, une crédence en carreau de verre, un électroménager noir, un sol en carrelage de porcelaine, aucun îlot, un sol blanc et un plan de travail multicolore.
Aménagement d'une cuisine parallèle moderne fermée et de taille moyenne avec un évier intégré, un placard à porte plane, des portes de placard noires, un plan de travail en quartz modifié, une crédence bleue, une crédence en carreau de verre, un électroménager noir, un sol en carrelage de porcelaine, aucun îlot, un sol blanc et un plan de travail multicolore.
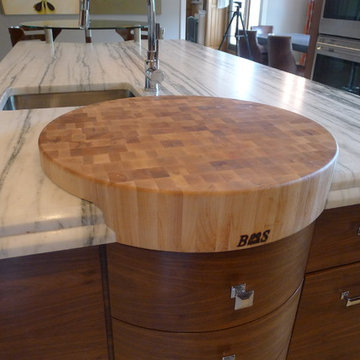
This amazing kitchen was a total transformation from the original. Windows were removed and added, walls moved back and a total remodel.
The original plain ceiling was changed to a coffered ceiling, the lighting all totally re-arranged, new floors, trim work as well as the new layout.
I designed the kitchen with a horizontal wood grain using a custom door panel design, this is used also in the detailing of the front apron of the soapstone sink. The profile is also picked up on the profile edge of the marble island.
The floor is a combination of a high shine/flat porcelain. The high shine is run around the perimeter and around the island. The Boos chopping board at the working end of the island is set into the marble, sitting on top of a bowed base cabinet. At the other end of the island i pulled in the curve to allow for the glass table to sit over it, the grain on the island follows the flat panel doors. All the upper doors have Blum Aventos lift systems and the chefs pantry has ample storage. Also for storage i used 2 aluminium appliance garages. The glass tile backsplash is a combination of a pencil used vertical and square tiles. Over in the breakfast area we chose a concrete top table with supports that mirror the custom designed open bookcase.
The project is spectacular and the clients are very happy with the end results.
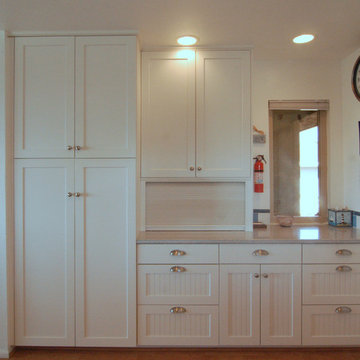
A cottage kitchen always makes me happy -- especially a white one with beadboard! It makes me dream of trips to the seashore (perhaps Gramma's house) or to the family farm; soft summer days and lazy evenings with family gathered. And for just this reason, a white kitchen remains a classic choice for all -- here its paired with sandy colored Corian counters, strong blue accents and a warm wood floor. Just the best!
Wood-Mode Fine Custom Cabinetry, Brookhaven's Colony Beaded
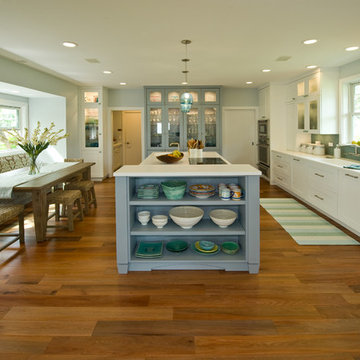
Augie Salbosa
Aménagement d'une arrière-cuisine encastrable exotique avec un évier intégré, un placard à porte shaker, des portes de placard blanches, un plan de travail en surface solide, une crédence bleue, une crédence en carreau de verre et îlot.
Aménagement d'une arrière-cuisine encastrable exotique avec un évier intégré, un placard à porte shaker, des portes de placard blanches, un plan de travail en surface solide, une crédence bleue, une crédence en carreau de verre et îlot.
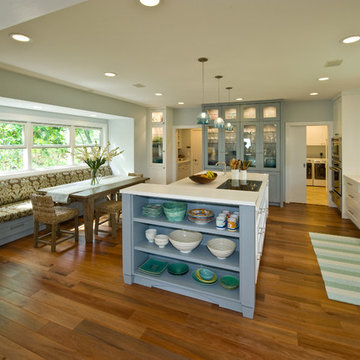
Augie Salbosa
Réalisation d'une arrière-cuisine encastrable ethnique avec un évier intégré, un placard à porte shaker, des portes de placard blanches, un plan de travail en surface solide, une crédence bleue, une crédence en carreau de verre et îlot.
Réalisation d'une arrière-cuisine encastrable ethnique avec un évier intégré, un placard à porte shaker, des portes de placard blanches, un plan de travail en surface solide, une crédence bleue, une crédence en carreau de verre et îlot.
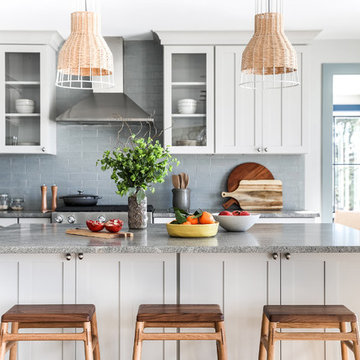
A beach house inspired by its surroundings and elements. Doug fir accents salvaged from the original structure and a fireplace created from stones pulled from the beach. Laid-back living in vibrant surroundings. A collaboration with Kevin Browne Architecture and Sylvain and Sevigny. Photos by Erin Little.
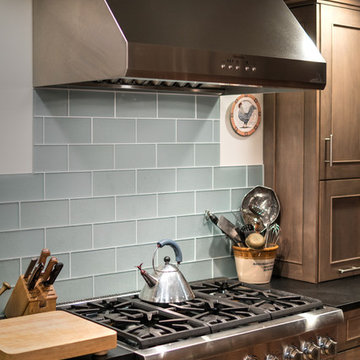
This storm grey kitchen on Cape Cod was designed by Gail of White Wood Kitchens. The cabinets are all plywood with soft close hinges made by UltraCraft Cabinetry. The doors are a Lauderdale style constructed from Red Birch with a Storm Grey stained finish. The island countertop is a Fantasy Brown granite while the perimeter of the kitchen is an Absolute Black Leathered. The wet bar has a Thunder Grey Silestone countertop. The island features shelves for cookbooks and there are many unique storage features in the kitchen and the wet bar to optimize the space and functionality of the kitchen. Builder: Barnes Custom Builders
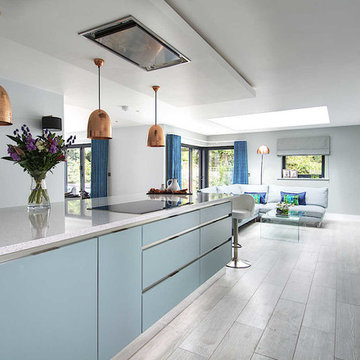
The new open plan kitchen, designed with Evoke Kitchens in Petersfield, is housed in a new side extension and features a large island providing plenty of worktop space as well as an eating area. A bank of full height cabinets span the back wall and house a number of appliances. A lighting scheme was developed, providing a flexible design to suit the time of day/night.
Photo Credit: Tricia Carroll Designs
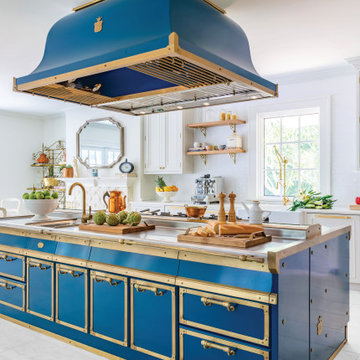
Blue, in the deep and bright shade of ocean, is the leading colour of the new “tailor-made” project by Officine Gullo and implemented at Clearwater in Florida. It is a solution with a remarkable visual impact and with top level performances; it is able to enhance with style and elegance the surrounding space, particularly if it is characterized by light colours and natural finishing.
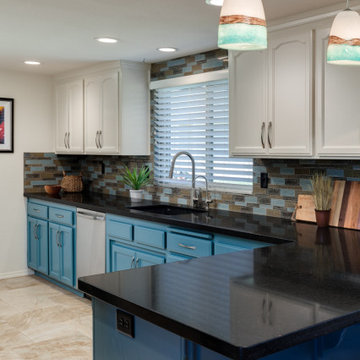
Aménagement d'une cuisine contemporaine avec un évier intégré, un placard avec porte à panneau encastré, des portes de placard blanches, un plan de travail en quartz, une crédence bleue, une crédence en céramique, un électroménager en acier inoxydable, un sol en carrelage de céramique, îlot, un sol beige et plan de travail noir.

wood ceilings, floating shelves, cork floors and bright blue subway tile quartz and stainless counters put a twist on a traditional Victorian home. The crown moldings and traditional inset cabinets Decora by Masterbrand harken back to the day while the floating shelves and stainless counters give a modern flair. Cork floors are soft underfoot and are perfect in any kitchen.
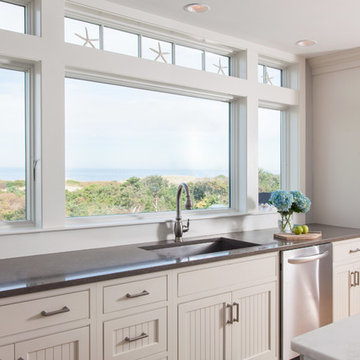
Aménagement d'une grande cuisine américaine bord de mer en L avec un évier intégré, un placard avec porte à panneau encastré, des portes de placard blanches, plan de travail en marbre, une crédence bleue, une crédence en mosaïque, un électroménager en acier inoxydable, un sol en bois brun et îlot.
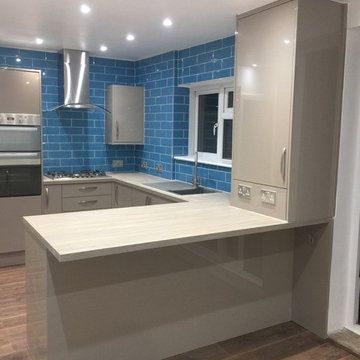
This beautiful grey Howdens kitchen has transformed this families Kitchen/Dining room area into a modern/contemporary family space for everyone to enjoy.
A beautiful Blue tile that was chosen by the client also compliments the area and gives it that extra wow factor.
We also made a bespoke boiler cupboard within the kitchen so there was a complete clean finish to the whole area.
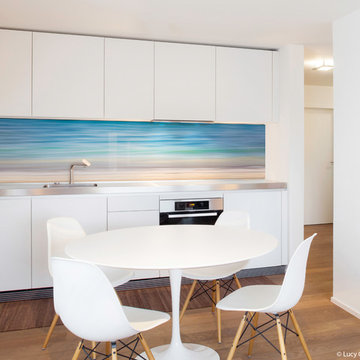
A new splashback design concentrating on simplicity and beautiful colours that creates a breathtaking illusion of tropical waters.
Printed 'image on glass' splashbacks create a visual masterpiece and WOW factor in your kitchen or bathroom.
The chosen image is direct printed the glass and the printed glass splashback is fixed with concealed fixings to the wall.
Glass is the perfect choice for a splashback - it's extremely tough, durable, scratch resistant, fireproof, easy to clean and hygienic .
Lucy G is a Auckland based landscape and fine art photographer and has hundreds images to choose from or you can get a custom design for your particular kitchen or bathroom.
Lucy can work with both NZ, Australian and International customers no problem !
Please email to enquire lucygdesign@xtra.co.nz or view her full website at www.lucygsplashbacks.co.nz
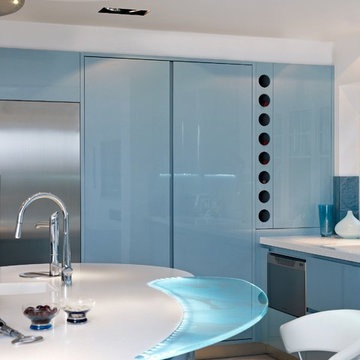
Inspiration pour une très grande cuisine américaine minimaliste en U avec un évier intégré, un placard à porte plane, des portes de placard bleues, un plan de travail en surface solide, une crédence bleue, une crédence en feuille de verre, un électroménager en acier inoxydable, un sol en marbre et îlot.
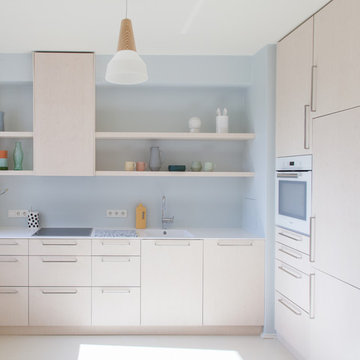
Jana Kubischik
Cette image montre une petite cuisine ouverte nordique en L et bois clair avec un évier intégré, un placard à porte plane, une crédence bleue, un électroménager blanc, aucun îlot, un sol beige et un plan de travail blanc.
Cette image montre une petite cuisine ouverte nordique en L et bois clair avec un évier intégré, un placard à porte plane, une crédence bleue, un électroménager blanc, aucun îlot, un sol beige et un plan de travail blanc.
Idées déco de cuisines avec un évier intégré et une crédence bleue
2