Idées déco de cuisines avec un évier intégré et une crédence en bois
Trier par :
Budget
Trier par:Populaires du jour
121 - 140 sur 1 044 photos
1 sur 3
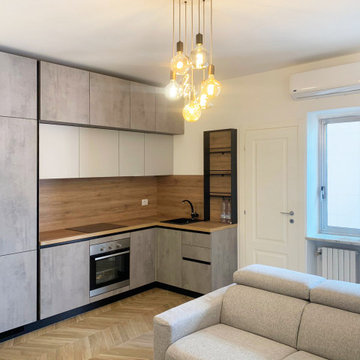
Inspiration pour une cuisine ouverte minimaliste en L avec un évier intégré, un placard à porte plane, des portes de placard grises, un plan de travail en bois, une crédence marron, une crédence en bois, un électroménager noir, parquet clair, aucun îlot, un sol marron et un plan de travail marron.

Our design process is set up to tease out what is unique about a project and a client so that we can create something peculiar to them. When we first went to see this client, we noticed that they used their fridge as a kind of notice board to put up pictures by the kids, reminders, lists, cards etc… with magnets onto the metal face of the old fridge. In their new kitchen they wanted integrated appliances and for things to be neat, but we felt these drawings and cards needed a place to be celebrated and we proposed a cork panel integrated into the cabinet fronts… the idea developed into a full band of cork, stained black to match the black front of the oven, to bind design together. It also acts as a bit of a sound absorber (important when you have 3yr old twins!) and sits over the splash back so that there is a lot of space to curate an evolving backdrop of things you might pin to it.
In this design, we wanted to design the island as big table in the middle of the room. The thing about thinking of an island like a piece of furniture in this way is that it allows light and views through and around; it all helps the island feel more delicate and elegant… and the room less taken up by island. The frame is made from solid oak and we stained it black to balance the composition with the stained cork.
The sink run is a set of floating drawers that project from the wall and the flooring continues under them - this is important because again, it makes the room feel more spacious. The full height cabinets are purposefully a calm, matt off white. We used Farrow and Ball ’School house white’… because its our favourite ‘white’ of course! All of the whitegoods are integrated into this full height run: oven, microwave, fridge, freezer, dishwasher and a gigantic pantry cupboard.
A sweet detail is the hand turned cabinet door knobs - The clients are music lovers and the knobs are enlarged versions of the volume knob from a 1970s record player.
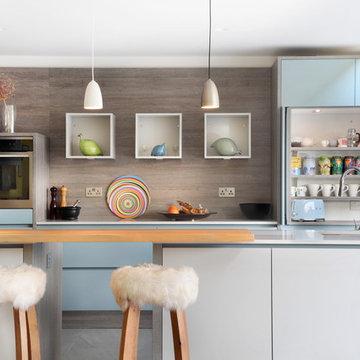
Our client chose platinum blue matt and oak effect cashmere grey doors to help create a bright airy space. Clever storage solutions were key to this design, as we tried to come up with many storage options to help with the family's needs. The long, island is a bold statement within the room, as the two separate islands are connected by a simple, solid wood worktop, making the design unique. The mix-match of colours and materials work really well within the space and really show off the clients personality.
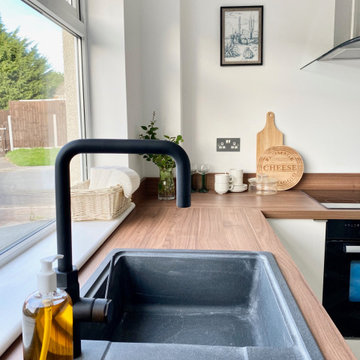
Modern Kitchen in this stunning one bedroom home that has undergone full and sympathetic renovation. Perfect for a couple or single professional.See more projects here: https://www.ihinteriors.co.uk/portfolio
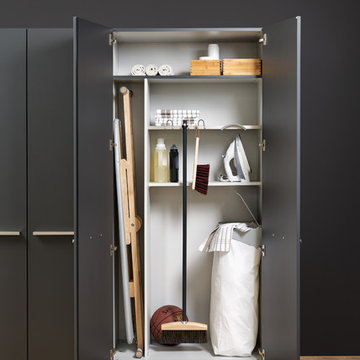
Leicht
Inspiration pour une grande cuisine ouverte linéaire minimaliste avec un évier intégré, un placard à porte plane, des portes de placard noires, une crédence en bois, un électroménager noir, sol en béton ciré et îlot.
Inspiration pour une grande cuisine ouverte linéaire minimaliste avec un évier intégré, un placard à porte plane, des portes de placard noires, une crédence en bois, un électroménager noir, sol en béton ciré et îlot.
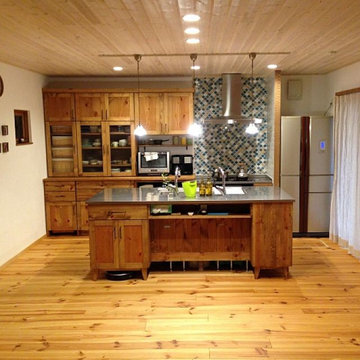
耐震・断熱を含む大規模リフォーム。構造部分は断熱を得意とする建築士に依頼。
自然素材をふんだんに使った内装デザイン、オーダー家具、オーダーキッチン、床、壁、天井、照明、カーテンなどを受け持ちました。
床:玄関 オーク無垢 LDKほかパイン浮造り20mm厚無垢幅広
壁:LDKほか 漆喰 ファミリールーム:クレイペイント 玄関:杉板アンティーク加工縦貼り
天井:一部板張り
建具:パイン材無垢 突板オーダー引き戸 モリス壁紙仕様のふすま
カーテン:リネン
カーテンレール: オリジナル木製レール
キッチン: オーダー 総無垢パイン材アイランドキッチン Ⅱ列対面
家具: オーダー
その他: アンティークステンド窓
照明: 一式プラン

This farmhouse, with it's original foundation dating back to 1778, had a lot of charm--but with its bad carpeting, dark paint colors, and confusing layout, it was hard to see at first just how welcoming, charming, and cozy it could be.
The first focus of our renovation was creating a master bedroom suite--since there wasn't one, and one was needed for the modern family that was living here day-in and day-out.
To do this, a collection of small rooms (some of them previously without heat or electrical outlets) were combined to create a gorgeous, serene space in the eaves of the oldest part of the house, complete with master bath containing a double vanity, and spacious shower. Even though these rooms are new, it is hard to see that they weren't original to the farmhouse from day one.
In the rest of the house we removed walls that were added in the 1970's that made spaces seem smaller and more choppy, added a second upstairs bathroom for the family's two children, reconfigured the kitchen using existing cabinets to cut costs ( & making sure to keep the old sink with all of its character & charm) and create a more workable layout with dedicated eating area.
Also added was an outdoor living space with a deck sheltered by a pergola--a spot that the family spends tons of time enjoying during the warmer months.
A family room addition had been added to the house by the previous owner in the 80's, so to make this space feel less like it was tacked on, we installed historically accurate new windows to tie it in visually with the original house, and replaced carpeting with hardwood floors to make a more seamless transition from the historic to the new.
To complete the project, we refinished the original hardwoods throughout the rest of the house, and brightened the outlook of the whole home with a fresh, bright, updated color scheme.
Photos by Laura Kicey
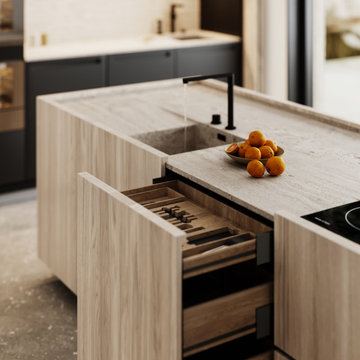
Cette image montre une grande cuisine américaine linéaire design en bois clair avec un évier intégré, un placard à porte plane, un plan de travail en quartz, une crédence beige, une crédence en bois, un électroménager en acier inoxydable, sol en béton ciré, îlot, un sol gris et un plan de travail beige.

Vista dalla cucina verso la zona giorno. In primo piano la grande vetrata di separazione tra gli ambienti.
Cette image montre une cuisine parallèle design en bois brun de taille moyenne avec un évier intégré, un placard à porte plane, un plan de travail en bois, une crédence en bois, un sol en carrelage de porcelaine, îlot et un sol gris.
Cette image montre une cuisine parallèle design en bois brun de taille moyenne avec un évier intégré, un placard à porte plane, un plan de travail en bois, une crédence en bois, un sol en carrelage de porcelaine, îlot et un sol gris.
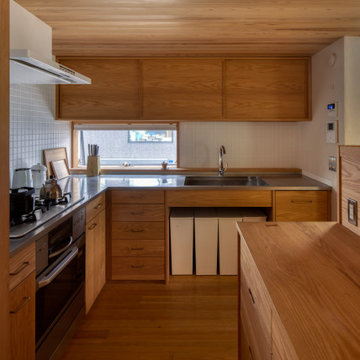
Exemple d'une cuisine ouverte en L de taille moyenne avec un évier intégré, un plan de travail en inox, une crédence en bois, un électroménager en acier inoxydable, parquet peint, îlot et un plafond en bois.
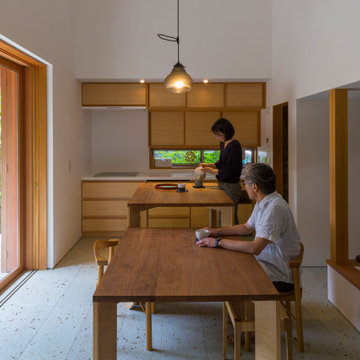
通庭にある食卓は、多くのお客さんをお招きできるよう特大サイズですが、分割して運べるので、屋外の南庭で食事もできます。また脚の高さも変えられるので、アイランドキッチン等の作業机としても使用できます。
Inspiration pour une petite cuisine ouverte linéaire minimaliste en bois clair avec un évier intégré, une crédence en bois, un électroménager blanc, un sol blanc, un plan de travail blanc, un placard à porte affleurante, un plan de travail en surface solide, une crédence beige, îlot et un plafond décaissé.
Inspiration pour une petite cuisine ouverte linéaire minimaliste en bois clair avec un évier intégré, une crédence en bois, un électroménager blanc, un sol blanc, un plan de travail blanc, un placard à porte affleurante, un plan de travail en surface solide, une crédence beige, îlot et un plafond décaissé.
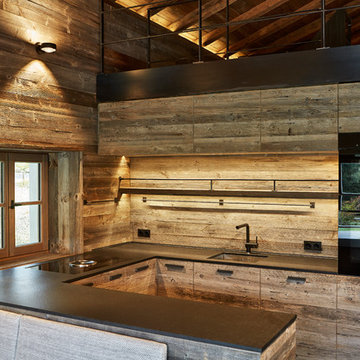
Fotograf Benjamin Ganzenmüller, München
Idée de décoration pour une petite cuisine ouverte chalet en U et bois brun avec un évier intégré, un placard à porte plane, une crédence marron, une crédence en bois, un électroménager noir et une péninsule.
Idée de décoration pour une petite cuisine ouverte chalet en U et bois brun avec un évier intégré, un placard à porte plane, une crédence marron, une crédence en bois, un électroménager noir et une péninsule.
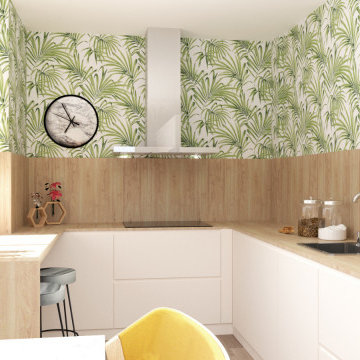
Reforma de cocina con estilo nórdico. Gran espacio creado para un chef que quiere tener mucho espacio para cocinar en casa y hacer showcookings para invitados.
Cocina con papel pintado.

Our client chose platinum blue matt and oak effect cashmere grey doors to help create a bright airy space. Clever storage solutions were key to this design, as we tried to come up with many storage options to help with the family's needs. The long, island is a bold statement within the room, as the two separate islands are connected by a simple, solid wood worktop, making the design unique. The mix-match of colours and materials work really well within the space and really show off the clients personality.
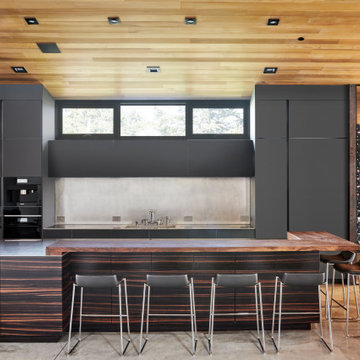
Idées déco pour une grande cuisine ouverte linéaire contemporaine avec un évier intégré, un placard à porte plane, des portes de placard noires, un plan de travail en inox, un électroménager noir, sol en béton ciré, îlot, une crédence grise, une crédence en bois, un sol gris, un plan de travail marron et un plafond en bois.
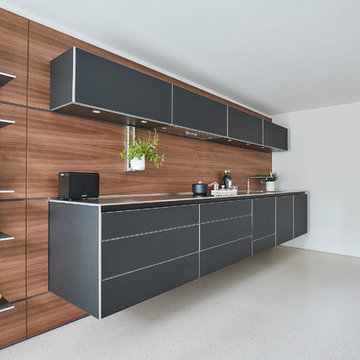
Aménagement d'une très grande cuisine ouverte linéaire et encastrable contemporaine avec un évier intégré, un placard à porte plane, des portes de placard noires, un plan de travail en surface solide, une crédence marron, une crédence en bois, un sol en linoléum, aucun îlot, un sol beige et un plan de travail blanc.
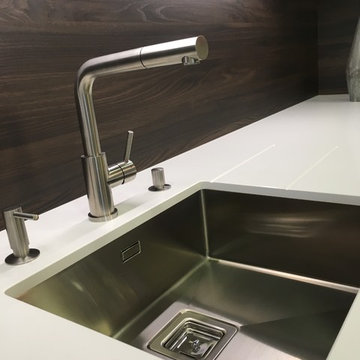
Cuisine moderne alliant le côté minéral de la résine sur les façades à la douceur du Quartz blanc en plan de travail le tout rehaussé par la chaleur du bois Orme Dark disséminé par touche dans cette composition.
Modèle MAXIMA de Cesar, façades Resina Nubbe, PDT Quartz Silestone Blanco Zeus, panneau et éléments ajourés en Orme Dark.
Table de cuisson avec aspiration par le bas BORA CLASSIC.
Cuve sous plan inox et mitigeur tout inox BRADANO.
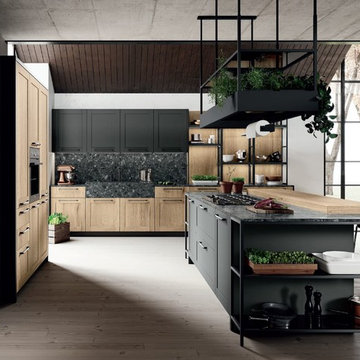
Réalisation d'une grande cuisine ouverte linéaire tradition avec un évier intégré, un placard à porte shaker, des portes de placard marrons, un plan de travail en quartz modifié, une crédence marron, une crédence en bois, un électroménager noir, un sol en bois brun, îlot, un sol marron et plan de travail noir.
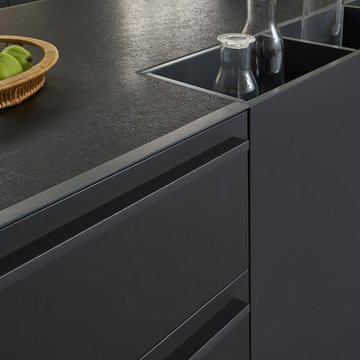
Leicht
Aménagement d'une grande cuisine ouverte linéaire moderne avec un évier intégré, un placard à porte plane, des portes de placard noires, une crédence en bois, un électroménager noir, sol en béton ciré et îlot.
Aménagement d'une grande cuisine ouverte linéaire moderne avec un évier intégré, un placard à porte plane, des portes de placard noires, une crédence en bois, un électroménager noir, sol en béton ciré et îlot.

御牧原の家|菊池ひろ建築設計室
撮影 辻岡利之
Aménagement d'une cuisine ouverte asiatique avec un évier intégré, un placard sans porte, des portes de placard noires, un plan de travail en inox, une crédence noire, une crédence en bois, un électroménager en acier inoxydable, un sol en bois brun, une péninsule, un sol marron et un plan de travail beige.
Aménagement d'une cuisine ouverte asiatique avec un évier intégré, un placard sans porte, des portes de placard noires, un plan de travail en inox, une crédence noire, une crédence en bois, un électroménager en acier inoxydable, un sol en bois brun, une péninsule, un sol marron et un plan de travail beige.
Idées déco de cuisines avec un évier intégré et une crédence en bois
7