Idées déco de cuisines avec un évier intégré et une crédence en brique
Trier par :
Budget
Trier par:Populaires du jour
161 - 180 sur 267 photos
1 sur 3
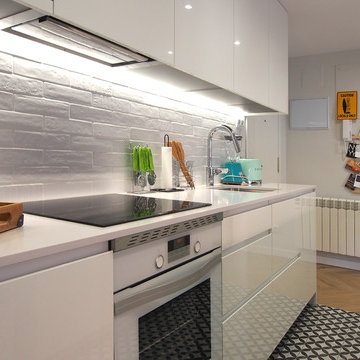
LAURA MARTÍNEZ CASARES
Idée de décoration pour une cuisine américaine linéaire nordique de taille moyenne avec un évier intégré, un placard à porte plane, des portes de placard blanches, un plan de travail en quartz modifié, une crédence blanche, une crédence en brique, un électroménager blanc, un sol en carrelage de porcelaine, îlot, un sol noir et un plan de travail blanc.
Idée de décoration pour une cuisine américaine linéaire nordique de taille moyenne avec un évier intégré, un placard à porte plane, des portes de placard blanches, un plan de travail en quartz modifié, une crédence blanche, une crédence en brique, un électroménager blanc, un sol en carrelage de porcelaine, îlot, un sol noir et un plan de travail blanc.
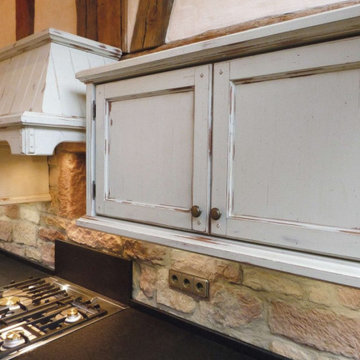
SHABBY ABER CHIC
Diese Sommerküche im Shabby-Look wurde von unserer Möbelmanufaktur individuell geplant und maßgefertigt. Die Fronten wurden aus Massivholz gefertigt und in Handarbeit mit einem Vintage-Finish versehen. Ein absolutes Unikat also, dessen Umsetzung sich konsequent fortführt – von den Knöpfen in Bronze bis zur Lacanche Kochstation.
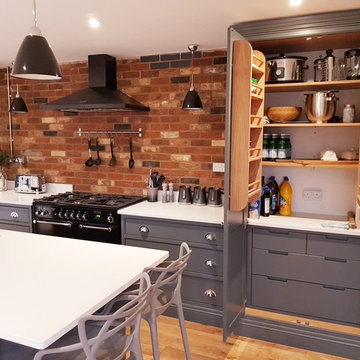
Luke Winter
Réalisation d'une grande cuisine ouverte linéaire tradition avec un évier intégré, un placard à porte affleurante, des portes de placard grises, un plan de travail en surface solide, une crédence blanche, une crédence en brique, un électroménager noir, un sol en bois brun, îlot et un plan de travail blanc.
Réalisation d'une grande cuisine ouverte linéaire tradition avec un évier intégré, un placard à porte affleurante, des portes de placard grises, un plan de travail en surface solide, une crédence blanche, une crédence en brique, un électroménager noir, un sol en bois brun, îlot et un plan de travail blanc.
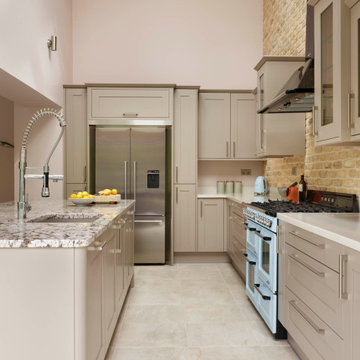
Cette image montre une grande cuisine ouverte encastrable traditionnelle en L avec un évier intégré, un placard avec porte à panneau encastré, des portes de placard beiges, une crédence marron, une crédence en brique, îlot, un plan de travail multicolore et un plafond voûté.
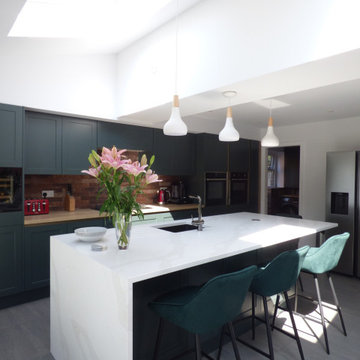
Forming this customers heritage green dreams was a pleasure for us from start to finish!
A contemporary slim shaker design used here in both handle and handleless rail design to give a classic style door a more contemporary design. A newly released door range; the Clifden door in Heritage Green sits perfectly with both of the worktops, the brass rails and the feature brick wall.
Using two worksurfaces to create a kitchen that’s distinctively designed is an emerging trend for 2022. The Natural Halifax Oak laminate worktop on the main bank and utility adds to the warmth of the green, though the quartz tops on the kitchen island keep the space bright, reflecting the light from the landscaped garden. Our customer decided to add one last feature after our renders were finalised; a waterfall worktop was added to the island, adding that final touch and making this heritage green dream kitchen truly perfect for this family.
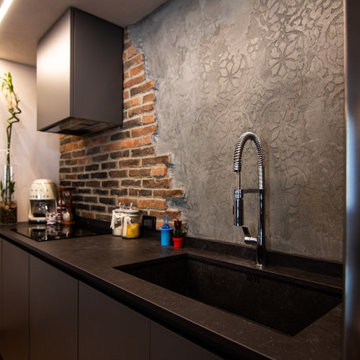
Arrivando in cucina, la tradizione e la storia si sposano con la modernità. Gli stencil applicati alla parete creano una danza che attraversa il tempo grazie ad avanzate tecniche sperimentali a base di vernici spray, cemento e l’alternanza di ritmo tra le diverse colorazioni del mattonato.
Con i nostri artigiani specializzati, abbiamo realizzato un unico ribassamento strutturale sopra al piano cucina creando una nicchia composta da 5 elementi speculari in Dekton.
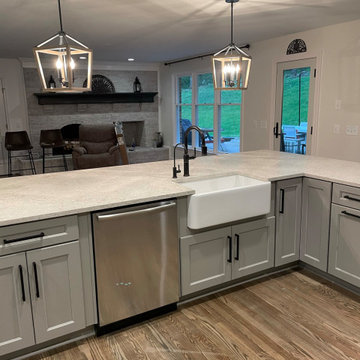
Total remodel including relocation of all fixtures. We removed the diving dining room wall to make one large kitchen.
Inspiration pour une cuisine américaine minimaliste avec un évier intégré, des portes de placard grises, un plan de travail en quartz, une crédence blanche, une crédence en brique, un électroménager en acier inoxydable, parquet foncé, îlot, un sol marron et un plan de travail multicolore.
Inspiration pour une cuisine américaine minimaliste avec un évier intégré, des portes de placard grises, un plan de travail en quartz, une crédence blanche, une crédence en brique, un électroménager en acier inoxydable, parquet foncé, îlot, un sol marron et un plan de travail multicolore.
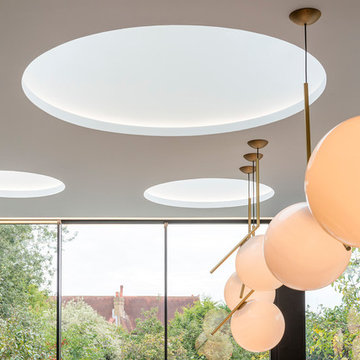
William Eckersley
Cette photo montre une cuisine américaine parallèle industrielle de taille moyenne avec un évier intégré, un placard à porte plane, des portes de placard noires, un plan de travail en surface solide, une crédence en brique, un électroménager noir, sol en béton ciré, îlot et un sol gris.
Cette photo montre une cuisine américaine parallèle industrielle de taille moyenne avec un évier intégré, un placard à porte plane, des portes de placard noires, un plan de travail en surface solide, une crédence en brique, un électroménager noir, sol en béton ciré, îlot et un sol gris.
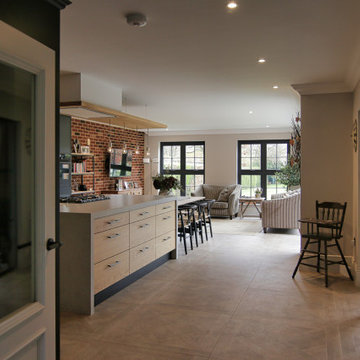
Inspiration pour une grande cuisine ouverte urbaine en L avec un évier intégré, un placard à porte plane, des portes de placard noires, un plan de travail en béton, une crédence orange, une crédence en brique, un électroménager noir, un sol en carrelage de céramique, îlot, un sol marron et un plan de travail gris.
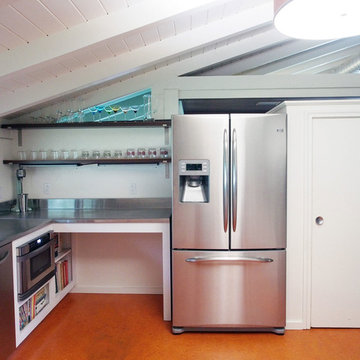
Small bar area with microwave drawer. Photo by Thomas Nguyen.
Inspiration pour une cuisine design en U de taille moyenne avec un évier intégré, un placard à porte plane, des portes de placard blanches, un plan de travail en inox, une crédence métallisée, une crédence en brique, un électroménager en acier inoxydable, un sol en linoléum, aucun îlot et un sol orange.
Inspiration pour une cuisine design en U de taille moyenne avec un évier intégré, un placard à porte plane, des portes de placard blanches, un plan de travail en inox, une crédence métallisée, une crédence en brique, un électroménager en acier inoxydable, un sol en linoléum, aucun îlot et un sol orange.
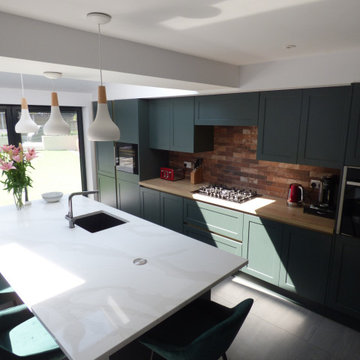
Forming this customers heritage green dreams was a pleasure for us from start to finish!
A contemporary slim shaker design used here in both handle and handleless rail design to give a classic style door a more contemporary design. A newly released door range; the Clifden door in Heritage Green sits perfectly with both of the worktops, the brass rails and the feature brick wall.
Using two worksurfaces to create a kitchen that’s distinctively designed is an emerging trend for 2022. The Natural Halifax Oak laminate worktop on the main bank and utility adds to the warmth of the green, though the quartz tops on the kitchen island keep the space bright, reflecting the light from the landscaped garden. Our customer decided to add one last feature after our renders were finalised; a waterfall worktop was added to the island, adding that final touch and making this heritage green dream kitchen truly perfect for this family.
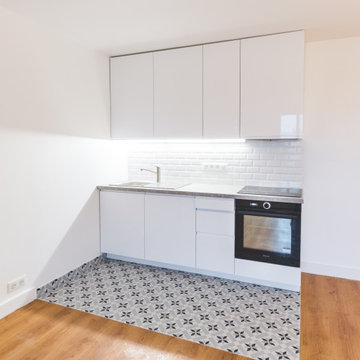
Cette image montre une cuisine ouverte minimaliste avec un évier intégré, des portes de placard blanches, une crédence en brique, un électroménager noir, parquet foncé, aucun îlot et un plan de travail blanc.
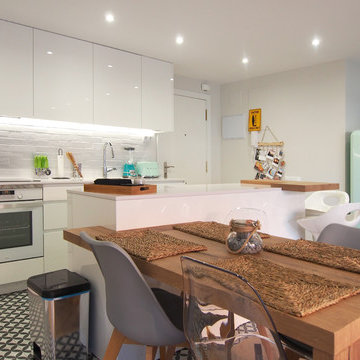
LAURA MARTÍNEZ CASARES
Aménagement d'une cuisine américaine linéaire scandinave de taille moyenne avec un évier intégré, un placard à porte plane, des portes de placard blanches, un plan de travail en quartz modifié, une crédence blanche, une crédence en brique, un électroménager blanc, un sol en carrelage de porcelaine, îlot, un sol noir et un plan de travail blanc.
Aménagement d'une cuisine américaine linéaire scandinave de taille moyenne avec un évier intégré, un placard à porte plane, des portes de placard blanches, un plan de travail en quartz modifié, une crédence blanche, une crédence en brique, un électroménager blanc, un sol en carrelage de porcelaine, îlot, un sol noir et un plan de travail blanc.
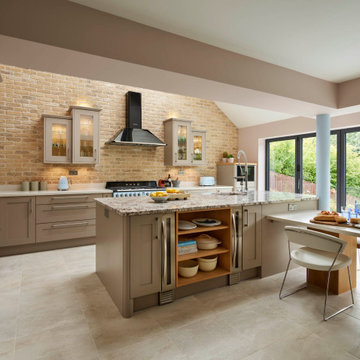
Idées déco pour une grande cuisine ouverte encastrable classique en L avec un évier intégré, un placard avec porte à panneau encastré, des portes de placard beiges, une crédence marron, une crédence en brique, îlot, un plan de travail multicolore et un plafond voûté.
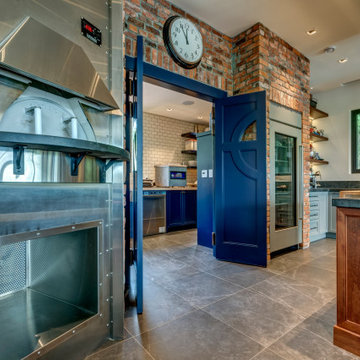
Aménagement d'une très grande cuisine américaine montagne en L et bois foncé avec un évier intégré, un placard avec porte à panneau surélevé, un plan de travail en quartz modifié, une crédence multicolore, une crédence en brique, un électroménager en acier inoxydable, carreaux de ciment au sol, 2 îlots, un sol gris, un plan de travail gris et un plafond voûté.
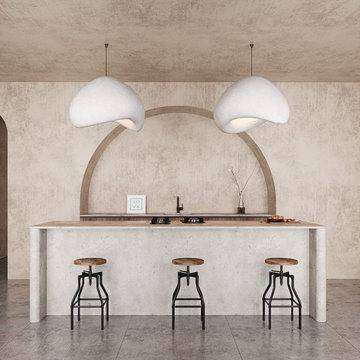
This spacious and modern kitchen is designed using natural materials, giving it an organic and earthy feel. From the wooden cabinetry to the marble countertops, every element of the kitchen exudes elegance and sophistication while remaining functional and practical. Area: 66 sq.m.
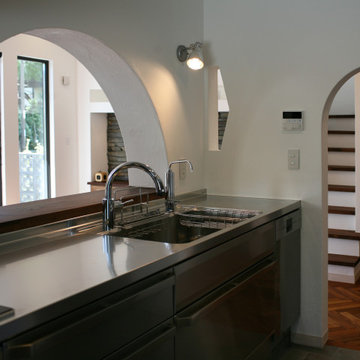
Exemple d'une cuisine linéaire montagne fermée avec un évier intégré, un placard à porte affleurante, un plan de travail en inox, une crédence grise, une crédence en brique, un électroménager en acier inoxydable et un sol en carrelage de céramique.
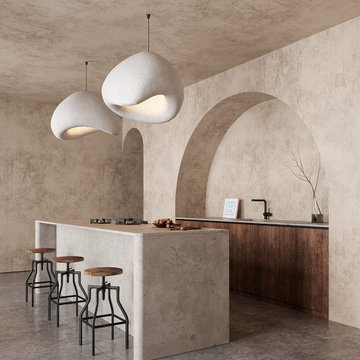
This spacious and modern kitchen is designed using natural materials, giving it an organic and earthy feel. From the wooden cabinetry to the marble countertops, every element of the kitchen exudes elegance and sophistication while remaining functional and practical. Area: 66 sq.m.
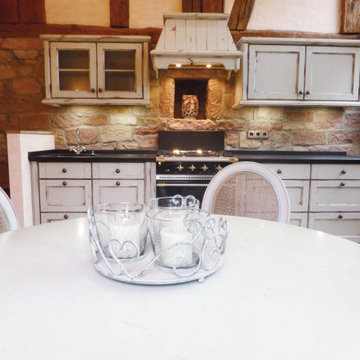
SHABBY ABER CHIC
Diese Sommerküche im Shabby-Look wurde von unserer Möbelmanufaktur individuell geplant und maßgefertigt. Die Fronten wurden aus Massivholz gefertigt und in Handarbeit mit einem Vintage-Finish versehen. Ein absolutes Unikat also, dessen Umsetzung sich konsequent fortführt – von den Knöpfen in Bronze bis zur Lacanche Kochstation.
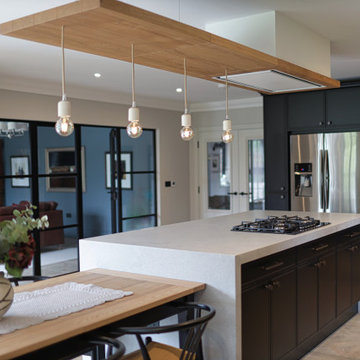
Cette image montre une grande cuisine ouverte urbaine en L avec un évier intégré, un placard à porte plane, des portes de placard noires, un plan de travail en béton, une crédence orange, une crédence en brique, un électroménager noir, un sol en carrelage de céramique, îlot, un sol marron et un plan de travail gris.
Idées déco de cuisines avec un évier intégré et une crédence en brique
9