Idées déco de cuisines avec un évier intégré et une crédence en carreau de porcelaine
Trier par :
Budget
Trier par:Populaires du jour
121 - 140 sur 1 462 photos
1 sur 3
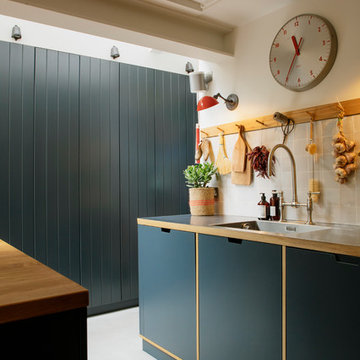
Kitchen space with full height panelled joinery for storage and to conceal appliances.
Photograph © Tim Crocker
Cette image montre une cuisine américaine encastrable traditionnelle de taille moyenne avec un évier intégré, un placard à porte plane, des portes de placard bleues, un plan de travail en inox, une crédence beige, une crédence en carreau de porcelaine, sol en béton ciré, îlot et un sol gris.
Cette image montre une cuisine américaine encastrable traditionnelle de taille moyenne avec un évier intégré, un placard à porte plane, des portes de placard bleues, un plan de travail en inox, une crédence beige, une crédence en carreau de porcelaine, sol en béton ciré, îlot et un sol gris.
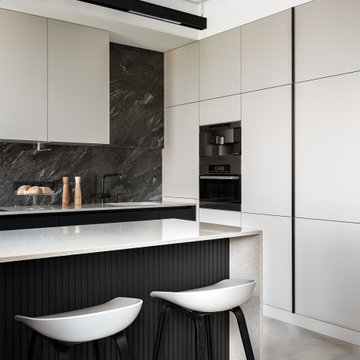
Кухонные модули выполнены в двух цветах, серо-бежевом и графитовом. В отделке полуострова мы использовали тонкие рейки, добавляющие интерьеру графичности. Полубарные стулья Normann
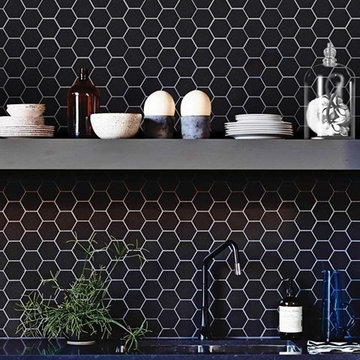
Full wall of 5cm Winckelmans porcelain hex tiles in Black - the contrasting white/gray colored grout really makes it pop!
Idées déco pour une cuisine parallèle contemporaine avec un évier intégré, une crédence noire et une crédence en carreau de porcelaine.
Idées déco pour une cuisine parallèle contemporaine avec un évier intégré, une crédence noire et une crédence en carreau de porcelaine.
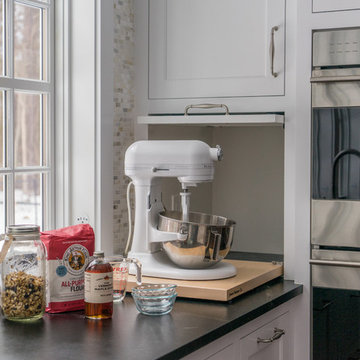
This mixer stand slides in and out of its cabinet making baking time easy to start and complete. Pocket door comes down to cover any baking tools.
Classic white kitchen designed and built by Jewett Farms + Co. Functional for family life with a design that will stand the test of time. White cabinetry, soapstone perimeter counters and marble island top. Hand scraped walnut floors. Walnut drawer interiors and walnut trim on the range hood. Many interior details, check out the rest of the project photos to see them all.
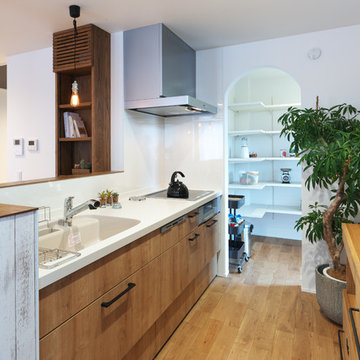
Idée de décoration pour une petite cuisine ouverte linéaire nordique en bois brun avec un évier intégré, un placard avec porte à panneau surélevé, un plan de travail en surface solide, une crédence blanche, une crédence en carreau de porcelaine, un électroménager noir, un sol en bois brun, aucun îlot, un sol multicolore et un plan de travail marron.
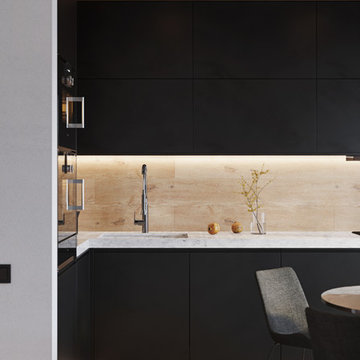
Aménagement d'une petite cuisine américaine contemporaine en L avec un évier intégré, un placard à porte plane, des portes de placard noires, plan de travail en marbre, une crédence beige, une crédence en carreau de porcelaine, un électroménager noir, un sol en carrelage de porcelaine, un sol beige et un plan de travail blanc.
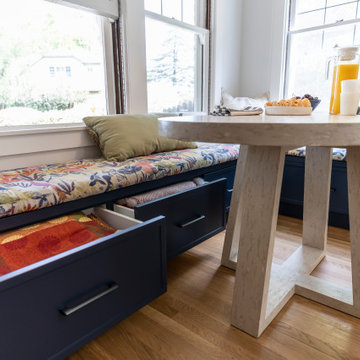
Idée de décoration pour une cuisine parallèle tradition fermée et de taille moyenne avec un évier intégré, un placard à porte shaker, des portes de placard bleues, un plan de travail en quartz modifié, une crédence blanche, une crédence en carreau de porcelaine, un électroménager en acier inoxydable, un sol en bois brun, aucun îlot, un sol marron et un plan de travail blanc.
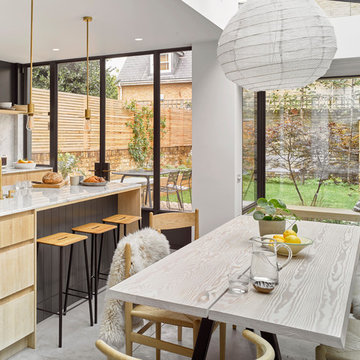
Mondrian steel patio doors were used on the rear of this property, the slim metal framing was used to maximise glass to this patio door, maintaining the industrial look while allowing maximum light to pass through. The minimal steel section finished in white supported the structural glass roof allowing light to ingress through the room.
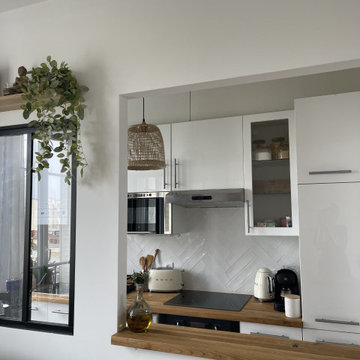
Rénovation complète.
Ouverture de la cuisine avec une verrière et bar, création de la cuisine blanche et plan de travail en bois et crédence en carrelage effet zellige blanc pose en chevrons
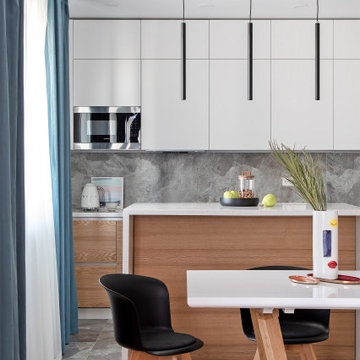
Réalisation d'une cuisine ouverte linéaire et blanche et bois design en bois brun de taille moyenne avec un évier intégré, un placard à porte plane, un plan de travail en surface solide, une crédence grise, une crédence en carreau de porcelaine, un électroménager en acier inoxydable, un sol en carrelage de porcelaine, îlot, un sol gris et un plan de travail blanc.
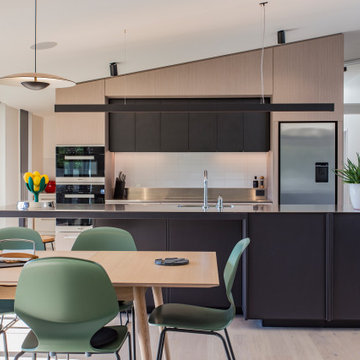
Inspiration pour une cuisine ouverte parallèle design de taille moyenne avec un évier intégré, des portes de placard noires, un plan de travail en inox, une crédence blanche, une crédence en carreau de porcelaine, un électroménager en acier inoxydable, parquet clair, îlot, un sol beige et un placard à porte plane.
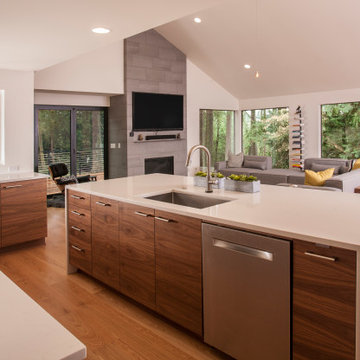
The Kitchen has slab walnut cabinets and an eye catching waterfall island. Paired with the geometric back-splash and organic wood finishes, the kitchen an important design aspect of this home.

Nadja Endler © Houzz 2017
Idées déco pour une cuisine ouverte linéaire scandinave de taille moyenne avec un placard à porte plane, des portes de placard blanches, un plan de travail en inox, une crédence blanche, une crédence en carreau de porcelaine, un électroménager blanc, sol en béton ciré, aucun îlot, un sol blanc et un évier intégré.
Idées déco pour une cuisine ouverte linéaire scandinave de taille moyenne avec un placard à porte plane, des portes de placard blanches, un plan de travail en inox, une crédence blanche, une crédence en carreau de porcelaine, un électroménager blanc, sol en béton ciré, aucun îlot, un sol blanc et un évier intégré.
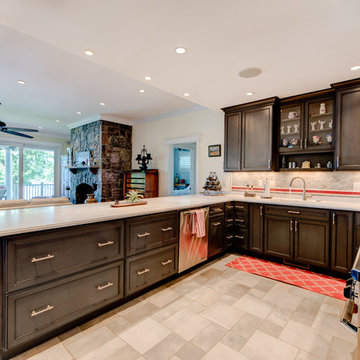
MP Collins Photography
Cette photo montre une cuisine ouverte nature en U de taille moyenne avec un évier intégré, un placard avec porte à panneau surélevé, des portes de placard grises, un plan de travail en surface solide, une crédence grise, une crédence en carreau de porcelaine, un électroménager en acier inoxydable, un sol en carrelage de céramique, aucun îlot, un sol gris et un plan de travail gris.
Cette photo montre une cuisine ouverte nature en U de taille moyenne avec un évier intégré, un placard avec porte à panneau surélevé, des portes de placard grises, un plan de travail en surface solide, une crédence grise, une crédence en carreau de porcelaine, un électroménager en acier inoxydable, un sol en carrelage de céramique, aucun îlot, un sol gris et un plan de travail gris.
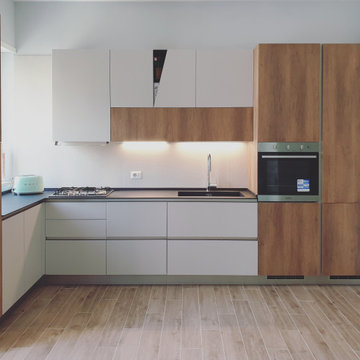
Casa B&L // Home is where the heart is // La semplicità e l'eleganza della cucina Infinity Diagonal di #stosa viene messa in risalto dal gres effetto legno di #marazzi Treverkhome Rovere e dalla luminosità del rivestimento Material White.
Un accento verde pastello irrompe nella palette di colori caldi: è l'immancabile tostapane #smeg
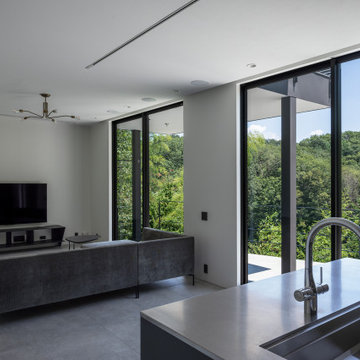
Inspiration pour une cuisine ouverte parallèle et grise et noire design de taille moyenne avec un évier intégré, un placard à porte plane, des portes de placard noires, un plan de travail en inox, une crédence grise, une crédence en carreau de porcelaine, un électroménager noir, un sol en carrelage de porcelaine, îlot, un sol gris, plan de travail noir et un plafond en papier peint.
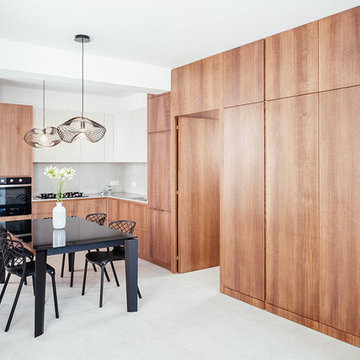
Foto di Gabriele Rivoli
Idée de décoration pour une cuisine ouverte design en L et bois brun avec un évier intégré, un placard à porte plane, un plan de travail en quartz modifié, une crédence beige, une crédence en carreau de porcelaine, un électroménager noir, un sol en carrelage de porcelaine, un sol beige et un plan de travail beige.
Idée de décoration pour une cuisine ouverte design en L et bois brun avec un évier intégré, un placard à porte plane, un plan de travail en quartz modifié, une crédence beige, une crédence en carreau de porcelaine, un électroménager noir, un sol en carrelage de porcelaine, un sol beige et un plan de travail beige.
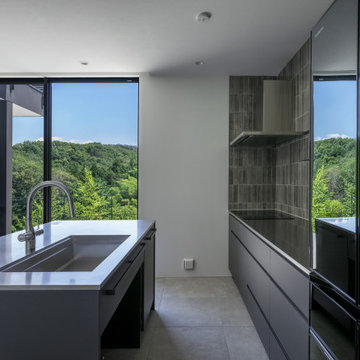
Exemple d'une cuisine ouverte parallèle et grise et noire tendance de taille moyenne avec un évier intégré, un placard à porte plane, des portes de placard noires, un plan de travail en inox, une crédence grise, une crédence en carreau de porcelaine, un électroménager noir, un sol en carrelage de porcelaine, îlot, un sol gris, plan de travail noir et un plafond en papier peint.
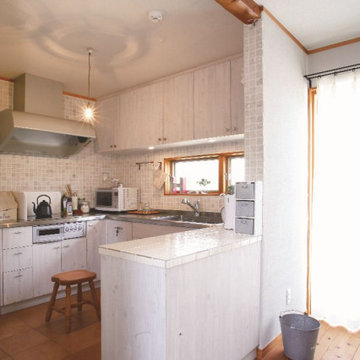
オーダーキッチンでも意外とローコスト
Inspiration pour une petite cuisine minimaliste en U fermée avec un évier intégré, un placard à porte plane, des portes de placard blanches, un plan de travail en inox, une crédence blanche, une crédence en carreau de porcelaine, un électroménager en acier inoxydable, tomettes au sol, aucun îlot, un sol marron et un plan de travail blanc.
Inspiration pour une petite cuisine minimaliste en U fermée avec un évier intégré, un placard à porte plane, des portes de placard blanches, un plan de travail en inox, une crédence blanche, une crédence en carreau de porcelaine, un électroménager en acier inoxydable, tomettes au sol, aucun îlot, un sol marron et un plan de travail blanc.
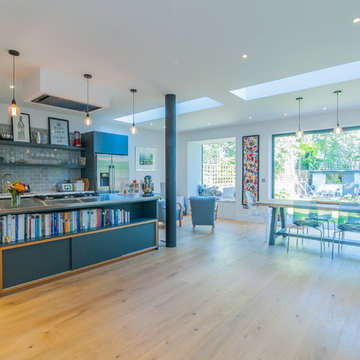
Overview
Whole house refurbishment, space planning and daylight exercise.
The Brief
To reorganise the internal arrangement throughout the client’s new home, create a large, open plan kitchen and living space off the garden while proposing a unique relationship to the garden which is at the lower level.
Our Solution
Working with a brilliant, forward-thinking client who knows what they like is always a real pleasure.
This project enhances the original features of the house while adding a warm, simple timber cube to the rear. The timber is now silver grey in colour and ageing gracefully, the glass is neat and simple with our signature garden oriel window the main feature. The modern oriel window is a very useful tool that we often consider as it gives the client a different place to sit, relax and enjoy the new spaces and garden. If the house has a lower garden level it’s even better.
The project has a great kitchen, very much of the moment in terms of colour and materials, the client really committed to the look and aesthetic. Again we left in some structure and wrapped the kitchen around it working WITH the project constraints rather than resisting them.
Our view is, you pay a lot for your steelwork… Show it off!
Idées déco de cuisines avec un évier intégré et une crédence en carreau de porcelaine
7