Idées déco de cuisines avec un évier intégré et une crédence en carreau de verre
Trier par :
Budget
Trier par:Populaires du jour
141 - 160 sur 1 157 photos
1 sur 3
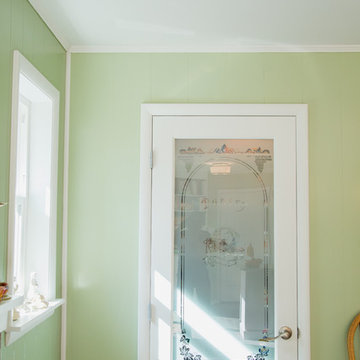
This area was an alcove, we closed it off and added a glass etched door. Painting it white helps to matche all the wood trim and white cabinets. Pure Lee Photography
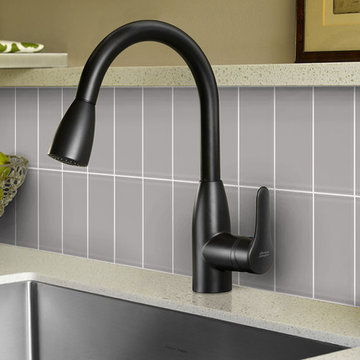
Stylish kitchen with modern black faucet and pebble subway glass tile backsplash.
Réalisation d'une cuisine américaine design de taille moyenne avec une crédence grise, un évier intégré et une crédence en carreau de verre.
Réalisation d'une cuisine américaine design de taille moyenne avec une crédence grise, un évier intégré et une crédence en carreau de verre.
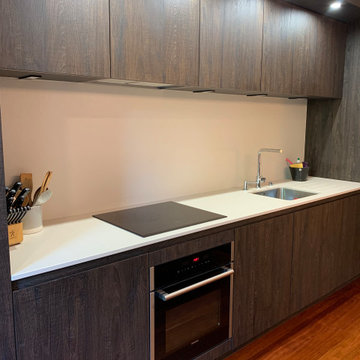
Cuisine blanche et bois avec îlot, cuisine sans poignée, cuisine moderne et tendances 2023, cuisine haut-de-gamme, cuisine ouverte sur séjour, rénovation complète de l’espace
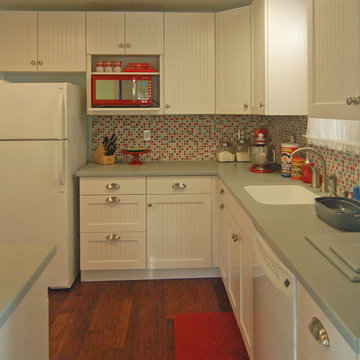
Using European construction cabinetry for increased usable interior space, we gave this small kitchen a true beachy feel with white cabinets, blue/green Corian counters and fun red accents. the are corner swing-out shelves, a pull-out trash cabinet and lots of drawers.
Wood-Mode Fine Custom Cabinetry: Brookhaven's Colony Beaded
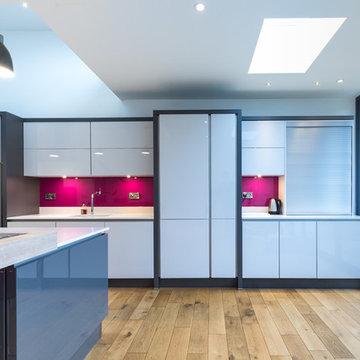
The Eco team did a fantastic job of our kitchen project. Sabine and Aggie were very attentive to our requests and provided some excellent original ideas. Dave was extremely attentive during the installation phase and nothing was too much trouble. Thanks, Ian and Carmel, Winchester,

A stunning period property in the heart of London, the homeowners of this beautiful town house have created a stunning, boutique hotel vibe throughout, and Burlanes were commissioned to design and create a kitchen with charisma and rustic charm.
Handpainted in Farrow & Ball 'Studio Green', the Burlanes Hoyden cabinetry is handmade to fit the dimensions of the room exactly, complemented perfectly with Silestone worktops in 'Iconic White'.
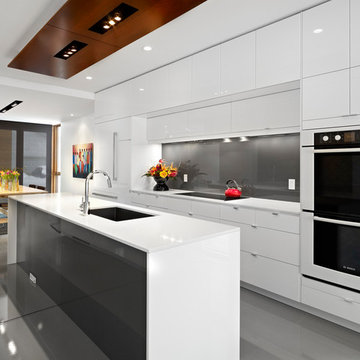
The #quartz #countertops in #Northern #Virginia come in a #variety of #colors. You and your #interior #designer will be spoilt for choice as you go through the #various samples
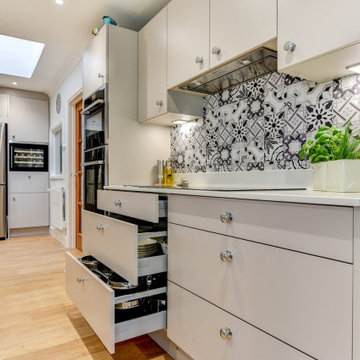
Light British Kitchen in Horsham, West Sussex
Designer George has made the most of a newly created kitchen and dining space in this Horsham property, with a light and bright kitchen theme, fitted with high-end amenities.
The design and installation work for this project has been organised in harmony with building work, shaping the space for the wonderful kitchen and dining area it now houses. The building work sought to increase the natural light into the area of this property, with the Cashmere coloured kitchen a perfect addition to maintain light throughout the area. The layout of the kitchen has been designed to make the room feel spacious, utilising a galley style with plenty of space in-between runs, plus a full-height bank of units bearing appliances and further storage towards the rear.
Kitchen Furniture
To match the feel of the space, furniture with subtle impact has been used. Cabinetry and units for this project are from British supplier Trend Interiors’ ‘Slab’ collection, which with a Cashmere painted finish, provides the minimalist texture perfectly suited for this project.
The placement of the furniture has been designed with the convenience of the client in mind. A run of units is dedicated to cooking, with appliances and plentiful pan storage close to each other for functional ease. A second run contains cleaning facilities and general storage in addition to a custom laundry area integrated behind view. A large bank of units at the end of the kitchen is home to more appliances and extra storage.
Kitchen Appliances
To add important function to the space, a high specification of appliances have been included.
Neff cooking appliances offer extreme durability, with the models opted for including additional features like pyrolytic cleaning and flexInduction. This client’s own American style fridge freezer is situated next to a CDA wine cabinet, which provides precise temperature control for up to twenty-four wine bottles and is seamlessly built-into furniture.
A Quooker boiling tap replaces a conventional kettle in this kitchen, with cold, hot, and one-hundred degree boiling water available from the single chrome faucet.
Kitchen Accessories
Caesarstone quartz work surfaces are used throughout the kitchen, chosen in the neutral Ocean Foam finish, which bring incredible durability and a gleaming sparkle to the space. Splashbacks have also been opted for beneath wall units, with mid-grey coloured glass used on one side and a tile effect motif used on the other. Both adding ambience as well as easy cleaning properties.
Durability is also a huge strength of the Blanco Silgranite sink, composed of granite and highly resistant to scratches, this has been selected in a mid-grey colour, which nicely fits in with the surroundings in this kitchen. Undercabinet spot-lighting features for a ambience as well as increased visibility when using the kitchen.
Our Kitchen Design & Installation Service
This project is another fantastic design that perfectly achieves the initial brief with a clear theme, high-specification of appliances, plus individual inclusions that make this kitchen unique to the clients. With a design tailored to the client as well as durable features, this project is a great example of a design that will stand the test of time.
Like all our projects, this kitchen started with a free design & quote. If you have a similar project in mind, consult our expert design team to see how we can help with your renovation plans.
For a free design & quote, either simply designed & supplied or using our full installation option, click book an appointment.
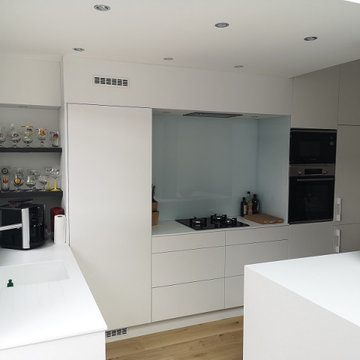
Réalisation d'une grande cuisine ouverte en L avec un évier intégré, un placard à porte affleurante, des portes de placard blanches, un plan de travail en surface solide, une crédence blanche, une crédence en carreau de verre, un électroménager en acier inoxydable, un sol en bois brun, îlot, un sol beige et un plan de travail blanc.
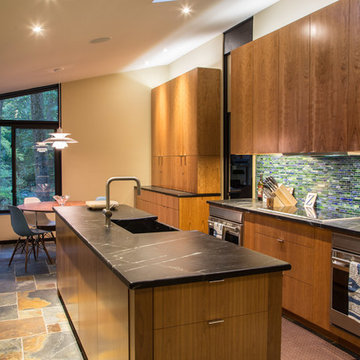
Josh Barker Photography
Idée de décoration pour une cuisine américaine linéaire design en bois brun avec un plan de travail en stéatite, un électroménager en acier inoxydable, îlot, un évier intégré, un placard à porte plane, une crédence bleue et une crédence en carreau de verre.
Idée de décoration pour une cuisine américaine linéaire design en bois brun avec un plan de travail en stéatite, un électroménager en acier inoxydable, îlot, un évier intégré, un placard à porte plane, une crédence bleue et une crédence en carreau de verre.
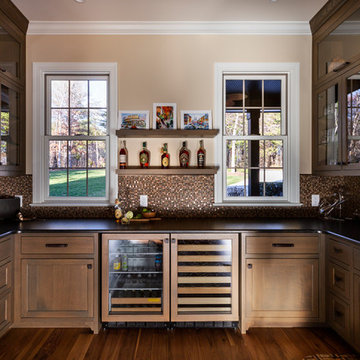
Photo by Jim Schmid Photography
Aménagement d'une très grande arrière-cuisine encastrable campagne en bois brun avec un évier intégré, un placard à porte plane, un plan de travail en onyx, une crédence en carreau de verre, un sol en bois brun, aucun îlot et plan de travail noir.
Aménagement d'une très grande arrière-cuisine encastrable campagne en bois brun avec un évier intégré, un placard à porte plane, un plan de travail en onyx, une crédence en carreau de verre, un sol en bois brun, aucun îlot et plan de travail noir.
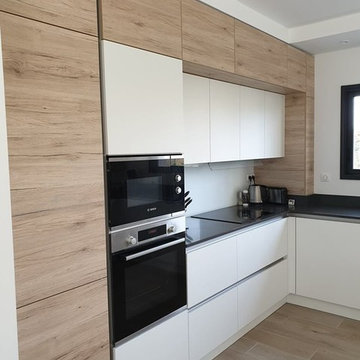
cuisine intérieur design toulouse, cuisine équipée, blanche et bois avec évier sous plan en silestone anthracite avec égouttoir sûr plan de travail, façades blanches laquée mat, et bois, sans poignée, îlot coin repas avec cave à vin, hotte cachée dans meubles hauts, crédence en verre blanche
blanc, white, wood
contemporaine, moderne, tendance, 2021, aménagement, agencement, cuisine ouverte
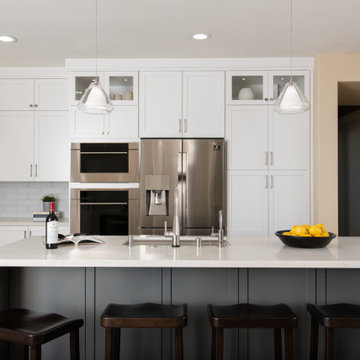
Clear glass inserts add additional dimension to this space and reflect pendant and can lighting seen here. Puck lights inside the glass fronted cabinets contribute to this kitchens airy feel.
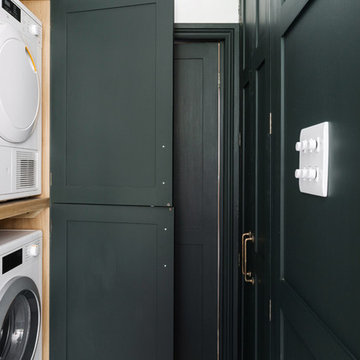
A stunning period property in the heart of London, the homeowners of this beautiful town house have created a stunning, boutique hotel vibe throughout, and Burlanes were commissioned to design and create a kitchen with charisma and rustic charm.
Handpainted in Farrow & Ball 'Studio Green', the Burlanes Hoyden cabinetry is handmade to fit the dimensions of the room exactly, complemented perfectly with Silestone worktops in 'Iconic White'.
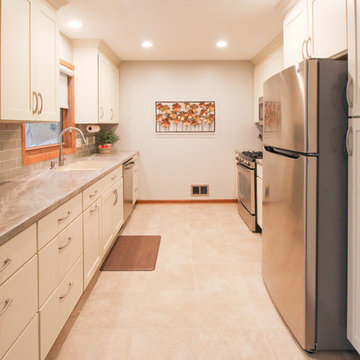
Aménagement d'une petite cuisine parallèle classique fermée avec un évier intégré, un placard à porte shaker, des portes de placard blanches, un plan de travail en stratifié, une crédence beige, une crédence en carreau de verre, un électroménager en acier inoxydable, un sol en vinyl et aucun îlot.
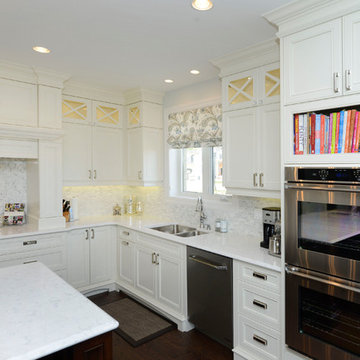
A custom bookshelf was built-in above a premium Dacor double wall-oven. Below the oven, a modern cup-pull drawer, to match the stylish modern hardware throughout the kitchen.
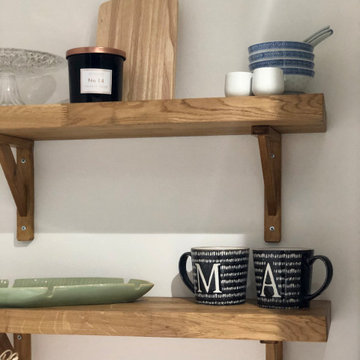
This is a two tone shaker style Kitchen with Hartforth Blue base units and Shadow White Tall units. This project required us to take down a wall making the kitchen a bigger open plan family room. This project has great detail from the Silestone worktop, combination of different handles, tongue and groove end panels and custom oak shelves.
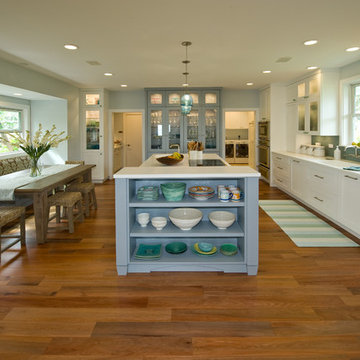
Augie Salbosa
Inspiration pour une arrière-cuisine encastrable ethnique avec un évier intégré, un placard à porte shaker, des portes de placard blanches, un plan de travail en surface solide, une crédence bleue, une crédence en carreau de verre et îlot.
Inspiration pour une arrière-cuisine encastrable ethnique avec un évier intégré, un placard à porte shaker, des portes de placard blanches, un plan de travail en surface solide, une crédence bleue, une crédence en carreau de verre et îlot.
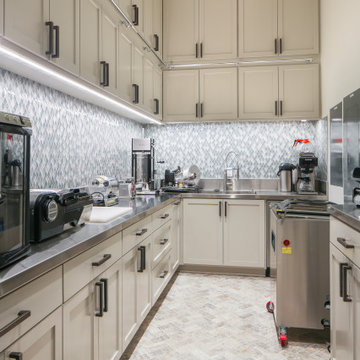
Meat Preparation Kitchen
Aménagement d'une grande cuisine classique en L fermée avec un évier intégré, un placard à porte shaker, des portes de placard blanches, un plan de travail en inox, une crédence grise, une crédence en carreau de verre, un électroménager en acier inoxydable, un sol beige et un plan de travail gris.
Aménagement d'une grande cuisine classique en L fermée avec un évier intégré, un placard à porte shaker, des portes de placard blanches, un plan de travail en inox, une crédence grise, une crédence en carreau de verre, un électroménager en acier inoxydable, un sol beige et un plan de travail gris.
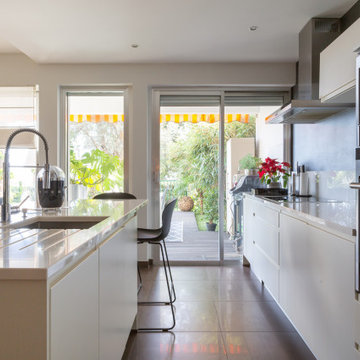
Voici un espace de vie salon/ salle à manger avec une cuisine ouverte dans la pièce
Une verrière toute hauteur habille le mur du fond.
Le miroir intégré permet ainsi d'agrandir l'espace et de capter la lumière
Idées déco de cuisines avec un évier intégré et une crédence en carreau de verre
8