Idées déco de cuisines avec un évier intégré et une crédence en carrelage métro
Trier par :
Budget
Trier par:Populaires du jour
41 - 60 sur 1 341 photos
1 sur 3
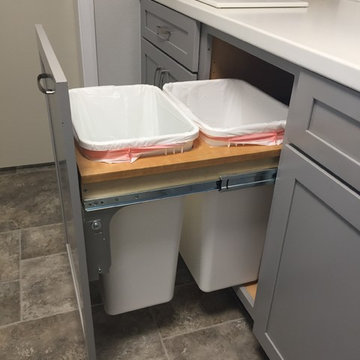
Denise Oakley
Exemple d'une cuisine parallèle tendance fermée et de taille moyenne avec un évier intégré, un placard à porte shaker, des portes de placard grises, un plan de travail en surface solide, une crédence blanche, une crédence en carrelage métro, un électroménager en acier inoxydable, un sol en vinyl et aucun îlot.
Exemple d'une cuisine parallèle tendance fermée et de taille moyenne avec un évier intégré, un placard à porte shaker, des portes de placard grises, un plan de travail en surface solide, une crédence blanche, une crédence en carrelage métro, un électroménager en acier inoxydable, un sol en vinyl et aucun îlot.

Contemporary open plan kitchen space with island, bespoke kitchen designed by the My-Studio team.
Inspiration pour une grande cuisine ouverte parallèle et grise et rose design avec un placard à porte plane, des portes de placard blanches, plan de travail en marbre, îlot, un plan de travail blanc, un évier intégré, une crédence blanche, une crédence en carrelage métro, un électroménager en acier inoxydable, un sol en bois brun et un sol marron.
Inspiration pour une grande cuisine ouverte parallèle et grise et rose design avec un placard à porte plane, des portes de placard blanches, plan de travail en marbre, îlot, un plan de travail blanc, un évier intégré, une crédence blanche, une crédence en carrelage métro, un électroménager en acier inoxydable, un sol en bois brun et un sol marron.
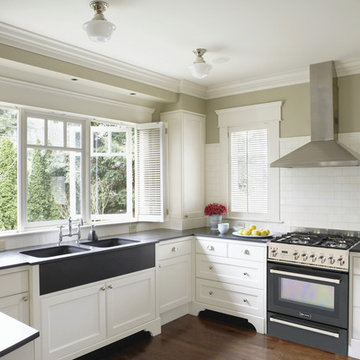
This modern white kitchen with black accents is perfectly coordinated with a Verona 30" Dual Fuel Range in Matte Black and Chrome.
Cette photo montre une cuisine chic avec une crédence en carrelage métro, un évier intégré et un électroménager noir.
Cette photo montre une cuisine chic avec une crédence en carrelage métro, un évier intégré et un électroménager noir.

Inspiration pour une cuisine parallèle craftsman en bois clair fermée et de taille moyenne avec un évier intégré, un placard avec porte à panneau encastré, un plan de travail en quartz, une crédence blanche, une crédence en carrelage métro, un électroménager en acier inoxydable, carreaux de ciment au sol, aucun îlot, un sol bleu et plan de travail noir.
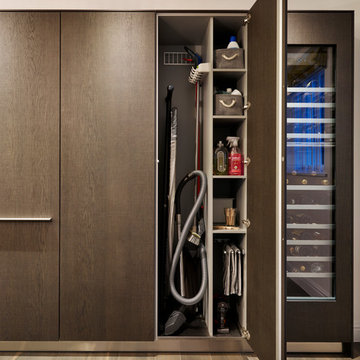
Practical storage - Kitchen designed by Sapphire Spaces | bulthaup Exeter. Photos by Darren Chung.
Exemple d'une grande cuisine parallèle tendance en bois foncé fermée avec un évier intégré, un placard à porte plane, un plan de travail en inox, une crédence blanche, une crédence en carrelage métro, un sol en carrelage de porcelaine, îlot et un électroménager en acier inoxydable.
Exemple d'une grande cuisine parallèle tendance en bois foncé fermée avec un évier intégré, un placard à porte plane, un plan de travail en inox, une crédence blanche, une crédence en carrelage métro, un sol en carrelage de porcelaine, îlot et un électroménager en acier inoxydable.
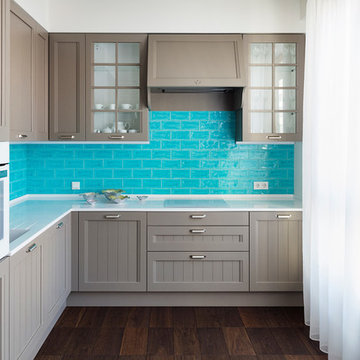
Cette photo montre une cuisine tendance en L avec un évier intégré, des portes de placard grises, une crédence bleue, un électroménager blanc, un sol marron, un placard à porte shaker, une crédence en carrelage métro, parquet foncé et aucun îlot.
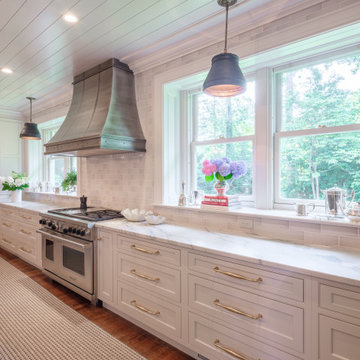
The elegant look of grey is hot in kitchen design; a pop of color to base cabinets or center island adds visual interest to your design. This kitchen also features integrated appliances and hidden storage. The open concept floor plan opens up to a breakfast area and butler's pantry. Ceramic subway tile, quartzite countertops and stainless steel appliances provide a sleek finish while the rich stain to the hardwood floors adds warmth to the space. Butler's pantry with walnut top and khaki sideboard with corbel accent bring a touch of drama to the design.
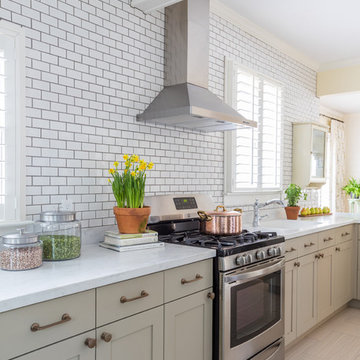
JESSIE PREZA PHOTOGRAPHY
Cette image montre une cuisine style shabby chic avec un placard à porte shaker, des portes de placard grises, une crédence blanche, une crédence en carrelage métro, un électroménager en acier inoxydable, un sol beige, un plan de travail blanc, un évier intégré et fenêtre au-dessus de l'évier.
Cette image montre une cuisine style shabby chic avec un placard à porte shaker, des portes de placard grises, une crédence blanche, une crédence en carrelage métro, un électroménager en acier inoxydable, un sol beige, un plan de travail blanc, un évier intégré et fenêtre au-dessus de l'évier.
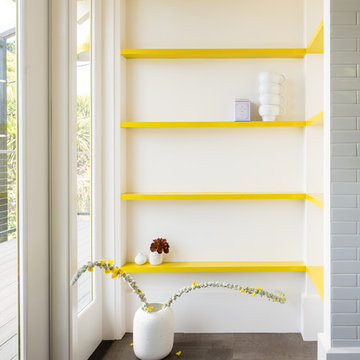
Photographer: Scott Hargis Photo
Idées déco pour une cuisine parallèle moderne fermée et de taille moyenne avec un évier intégré, un placard à porte plane, des portes de placard grises, un plan de travail en inox, une crédence métallisée, une crédence en carrelage métro, un électroménager en acier inoxydable, un sol en calcaire et aucun îlot.
Idées déco pour une cuisine parallèle moderne fermée et de taille moyenne avec un évier intégré, un placard à porte plane, des portes de placard grises, un plan de travail en inox, une crédence métallisée, une crédence en carrelage métro, un électroménager en acier inoxydable, un sol en calcaire et aucun îlot.
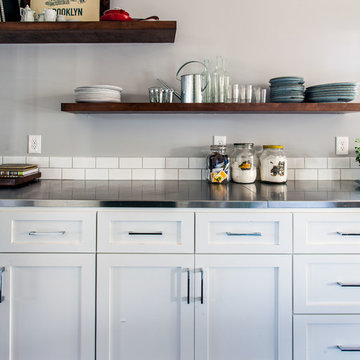
Steven Long Photography
Stainless steel counter tops with white subway tile backsplash
Idées déco pour une cuisine ouverte linéaire industrielle avec un évier intégré, un placard avec porte à panneau encastré, des portes de placard blanches, un plan de travail en inox, une crédence blanche, une crédence en carrelage métro, un électroménager en acier inoxydable et parquet foncé.
Idées déco pour une cuisine ouverte linéaire industrielle avec un évier intégré, un placard avec porte à panneau encastré, des portes de placard blanches, un plan de travail en inox, une crédence blanche, une crédence en carrelage métro, un électroménager en acier inoxydable et parquet foncé.

The original kitchen was disjointed and lacked connection to the home and its history. The remodel opened the room to other areas of the home by incorporating an unused breakfast nook and enclosed porch to create a spacious new kitchen. It features stunning soapstone counters and range splash, era appropriate subway tiles, and hand crafted floating shelves. Ceasarstone on the island creates a durable, hardworking surface for prep work. A black Blue Star range anchors the space while custom inset fir cabinets wrap the walls and provide ample storage. Great care was given in restoring and recreating historic details for this charming Foursquare kitchen.
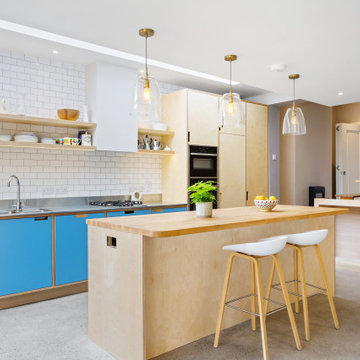
Idées déco pour une cuisine américaine linéaire et encastrable contemporaine en bois clair avec un évier intégré, un placard à porte plane, un plan de travail en inox, une crédence blanche, une crédence en carrelage métro, sol en béton ciré, îlot, un sol gris et un plan de travail gris.

Bright yellow cabinets and stainless steel counters make this cozy kitchen special and easy to cook in. Looks out over lovely mature private garden.
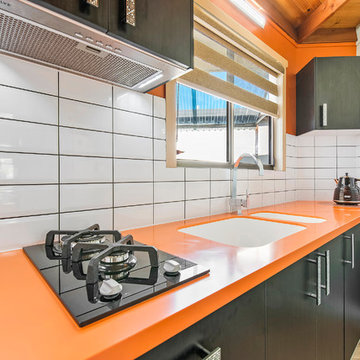
Tops: Corian 40mm pencil round 'Mandarin'
Doors: Polytec Black Wenge Ravine Melamine
Sink: Corian moulded Glacier White
Tap: Kitchen shop High Gooseneck
Splashback: white subway tiles
Kick facings: Brushed Aluminium
Handles: Stefano Orlati
Photography by: SC Property Photos
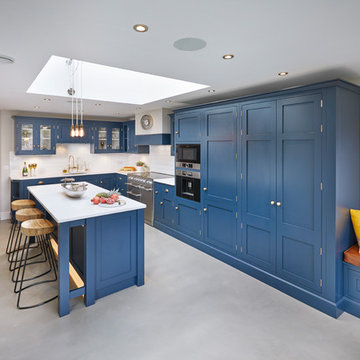
A bespoke, handmade Shaker style kitchen with ‘in-frame’ mortice and tennon jointed doors hung with traditional burnished brass butt hinges. This luxurious kitchen features Oak dovetailed and polished drawer boxes on soft-close concealed runners and rigid Birch plywood carcasses.
All units have been factory painted in Basalt Blue from Little Greene Paint & Paper, to complement the worktops in Silestone Quartz Blanco Zeus extreme.
All cup handles and knobs are in burnished brass. The range cooker is by Mercury, whilst all other appliances are from Bosch. The brassware is from Perrin & Rowe.
Harvey Ball Photography Ltd
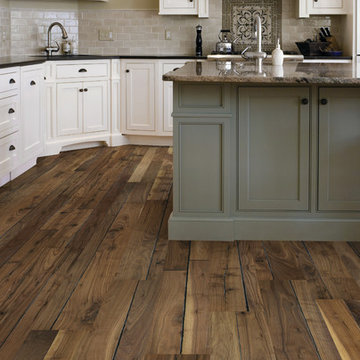
MacDonald Hardwoods, in Denver, Colorado is a retailer for Hallmark Floors. This is the Alta Vista Collection: Historic Walnut
Idée de décoration pour une cuisine parallèle tradition en bois brun fermée et de taille moyenne avec un évier intégré, un placard avec porte à panneau surélevé, un plan de travail en granite, une crédence beige, une crédence en carrelage métro, un électroménager en acier inoxydable, un sol en bois brun et îlot.
Idée de décoration pour une cuisine parallèle tradition en bois brun fermée et de taille moyenne avec un évier intégré, un placard avec porte à panneau surélevé, un plan de travail en granite, une crédence beige, une crédence en carrelage métro, un électroménager en acier inoxydable, un sol en bois brun et îlot.
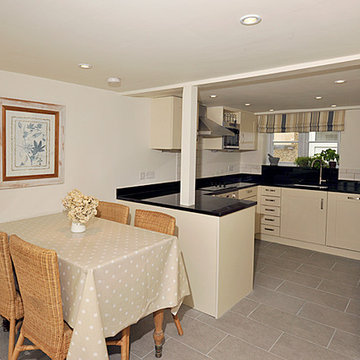
http://www.artworksbybelinda.co.uk/_photo_8968649.html
Open plan kitchen/diner in a small country cottage, Modern country style.
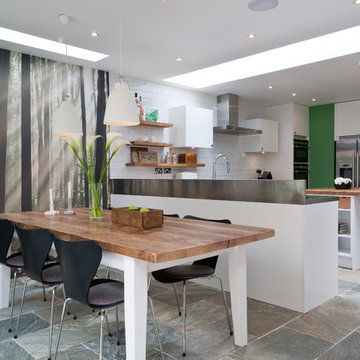
Overview
Extend off the rear of a Victorian terrace to yield an amazing family space.
The Brief
Phase II of this project for us, we were asked to extend into the side and off the rear as much as planning would allow, then create a light, sleek space for a design-driven client.
Our Solution
While wraparound extensions are ubiquitous (and the best way to enhance living space) they are never boring. Our client was driven to achieve a space people would talk about and so it’s has proved.
This scheme has been viewed hundreds of thousands of times on Houzz; we think the neat lines and bold choices make it an excellent ideas platform for those looking to create a kitchen diner with seating space and utility area.
The brief is a common one, but each client goes on to work with us on their own unique interpretation.
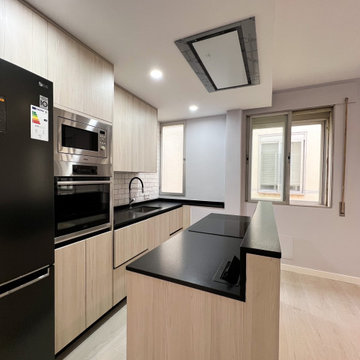
Cocina abierta al espacio del salón con una pequeña isla y zona de trabajo.
Exemple d'une cuisine ouverte moderne en L et bois clair de taille moyenne avec un évier intégré, un placard à porte plane, un plan de travail en surface solide, une crédence beige, une crédence en carrelage métro, un électroménager en acier inoxydable, un sol en carrelage de porcelaine, îlot, un sol beige, plan de travail noir et un plafond à caissons.
Exemple d'une cuisine ouverte moderne en L et bois clair de taille moyenne avec un évier intégré, un placard à porte plane, un plan de travail en surface solide, une crédence beige, une crédence en carrelage métro, un électroménager en acier inoxydable, un sol en carrelage de porcelaine, îlot, un sol beige, plan de travail noir et un plafond à caissons.
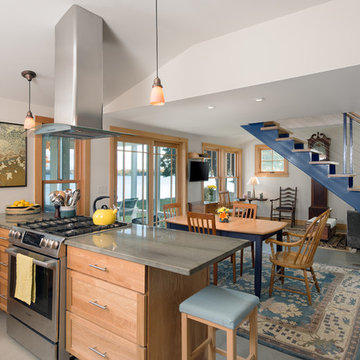
Open floor plan that flows from the kitchen to the dining and living area.
Idées déco pour une petite cuisine ouverte industrielle en U et bois clair avec un évier intégré, un placard à porte shaker, un plan de travail en béton, une crédence blanche, une crédence en carrelage métro, un électroménager en acier inoxydable, sol en béton ciré et îlot.
Idées déco pour une petite cuisine ouverte industrielle en U et bois clair avec un évier intégré, un placard à porte shaker, un plan de travail en béton, une crédence blanche, une crédence en carrelage métro, un électroménager en acier inoxydable, sol en béton ciré et îlot.
Idées déco de cuisines avec un évier intégré et une crédence en carrelage métro
3