Idées déco de cuisines avec un évier intégré et une crédence en pierre calcaire
Trier par :
Budget
Trier par:Populaires du jour
121 - 140 sur 190 photos
1 sur 3
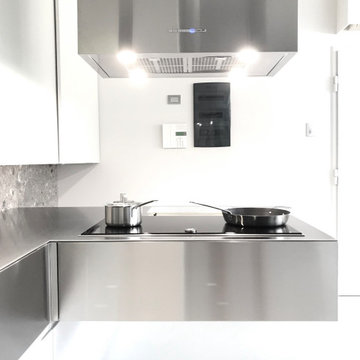
Aménagement d'une cuisine ouverte linéaire contemporaine en inox de taille moyenne avec un évier intégré, un placard à porte vitrée, un plan de travail en inox, une crédence en pierre calcaire, un électroménager noir, sol en béton ciré, une péninsule, un sol gris et un plan de travail gris.
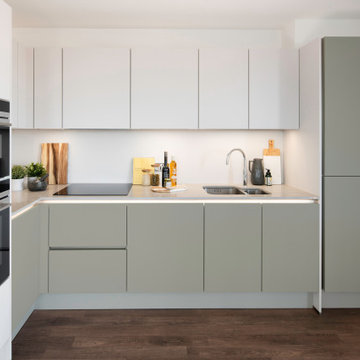
Exemple d'une cuisine ouverte encastrable tendance en L de taille moyenne avec un évier intégré, un placard à porte plane, des portes de placards vertess, un plan de travail en surface solide, une crédence blanche, une crédence en pierre calcaire, parquet foncé, aucun îlot, un sol marron et un plan de travail beige.
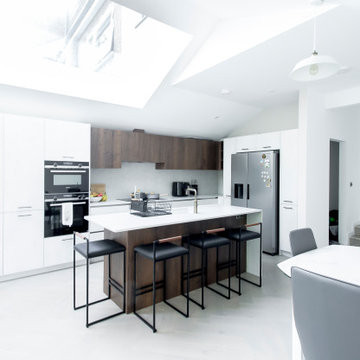
The unsual setting of the property on a hill in Kingston, along with tricky planning considerations, meant that we had to achieve a space split into different floor levels and with an irregular shape. This allowed us to create diverse spaces inside and out maximizing the natural light ingress on the east and south whilst optimizing the connection between internal and external areas. Vaulted ceilings, crisp finishes, minimalistic lines, modern windows and doors, and a sharp composite cladding resulted in an elegant, airy, and well-lighted dream home.
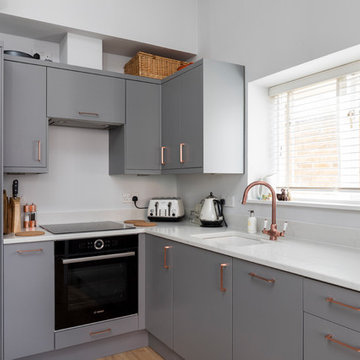
A combination of grey and gold remodeled kitchen settings
Inspiration pour une petite cuisine ouverte craftsman en L avec un évier intégré, un placard à porte plane, des portes de placard grises, un plan de travail en surface solide, une crédence blanche, une crédence en pierre calcaire, un électroménager en acier inoxydable, sol en stratifié et aucun îlot.
Inspiration pour une petite cuisine ouverte craftsman en L avec un évier intégré, un placard à porte plane, des portes de placard grises, un plan de travail en surface solide, une crédence blanche, une crédence en pierre calcaire, un électroménager en acier inoxydable, sol en stratifié et aucun îlot.
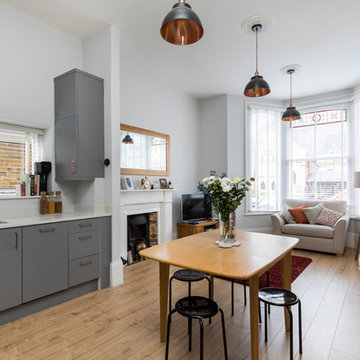
The other side of this amazing remodeled kitchen with living room
Réalisation d'une petite cuisine ouverte craftsman en L avec un évier intégré, un placard à porte plane, des portes de placard grises, un plan de travail en surface solide, une crédence blanche, une crédence en pierre calcaire, un électroménager en acier inoxydable, sol en stratifié et aucun îlot.
Réalisation d'une petite cuisine ouverte craftsman en L avec un évier intégré, un placard à porte plane, des portes de placard grises, un plan de travail en surface solide, une crédence blanche, une crédence en pierre calcaire, un électroménager en acier inoxydable, sol en stratifié et aucun îlot.
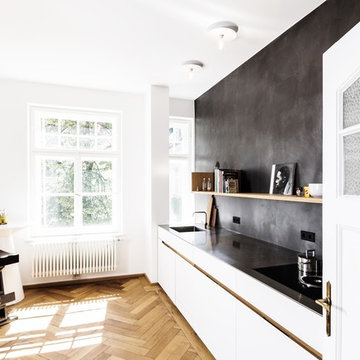
Andreas Kern
Cette photo montre une grande cuisine ouverte linéaire tendance avec un évier intégré, un placard à porte plane, des portes de placard blanches, un plan de travail en inox, une crédence noire, une crédence en pierre calcaire, un électroménager noir, un sol en bois brun, aucun îlot et un sol marron.
Cette photo montre une grande cuisine ouverte linéaire tendance avec un évier intégré, un placard à porte plane, des portes de placard blanches, un plan de travail en inox, une crédence noire, une crédence en pierre calcaire, un électroménager noir, un sol en bois brun, aucun îlot et un sol marron.
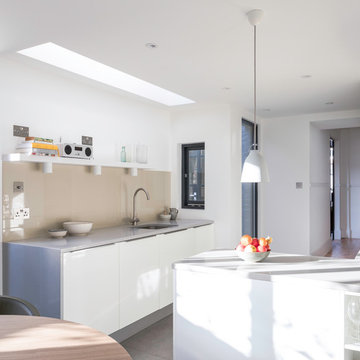
This lovely open kitchen has light filtering in from windows with various aspects which provides a wonderful colour variation.
Idées déco pour une cuisine américaine contemporaine en L de taille moyenne avec un évier intégré, un placard à porte vitrée, des portes de placard blanches, un plan de travail en surface solide, une crédence beige, un électroménager en acier inoxydable, un sol en carrelage de céramique, un sol beige et une crédence en pierre calcaire.
Idées déco pour une cuisine américaine contemporaine en L de taille moyenne avec un évier intégré, un placard à porte vitrée, des portes de placard blanches, un plan de travail en surface solide, une crédence beige, un électroménager en acier inoxydable, un sol en carrelage de céramique, un sol beige et une crédence en pierre calcaire.
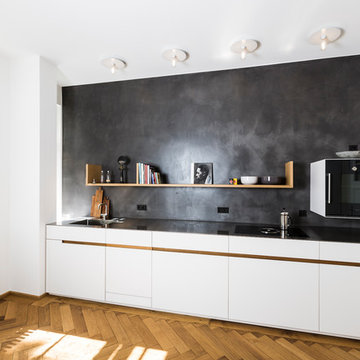
Andreas Kern
Aménagement d'une grande cuisine ouverte linéaire moderne avec un évier intégré, un placard à porte plane, des portes de placard blanches, un plan de travail en inox, une crédence noire, une crédence en pierre calcaire, un électroménager noir, un sol en bois brun, aucun îlot et un sol marron.
Aménagement d'une grande cuisine ouverte linéaire moderne avec un évier intégré, un placard à porte plane, des portes de placard blanches, un plan de travail en inox, une crédence noire, une crédence en pierre calcaire, un électroménager noir, un sol en bois brun, aucun îlot et un sol marron.
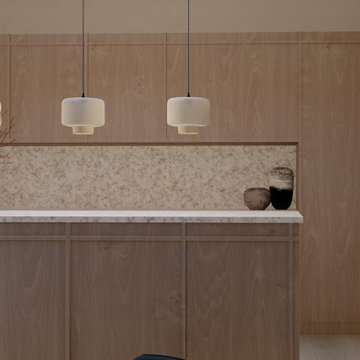
Designed by our passionate team of designers. We were approached to extend and renovate this property in a small riverside village. Taking strong ques from Japanese design to influence the interior layout and architectural details.
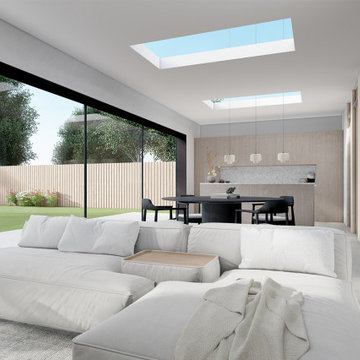
Designed by our passionate team of designers. We were approached to extend and renovate this property in a small riverside village. Taking strong ques from Japanese design to influence the interior layout and architectural details.

Designed by our passionate team of designers. We were approached to extend and renovate this property in a small riverside village. Taking strong ques from Japanese design to influence the interior layout and architectural details.
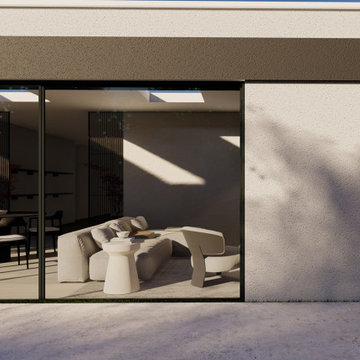
Designed by our passionate team of designers. We were approached to extend and renovate this property in a small riverside village. Taking strong ques from Japanese design to influence the interior layout and architectural details.
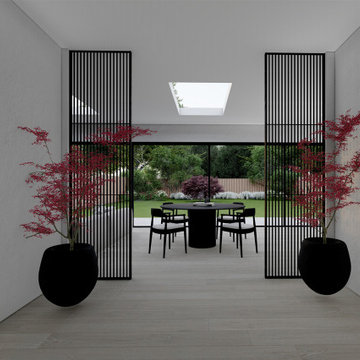
Designed by our passionate team of designers. We were approached to extend and renovate this property in a small riverside village. Taking strong ques from Japanese design to influence the interior layout and architectural details.
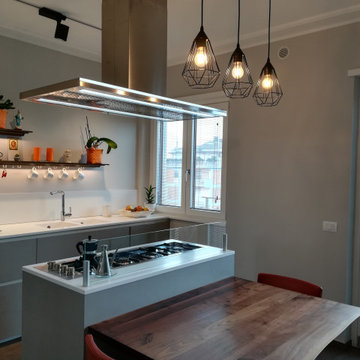
Inspiration pour une grande cuisine parallèle minimaliste fermée avec un évier intégré, un placard à porte plane, des portes de placard blanches, un plan de travail en surface solide, une crédence blanche, une crédence en pierre calcaire, un électroménager en acier inoxydable, un sol en carrelage de porcelaine, îlot, un sol gris et un plan de travail blanc.
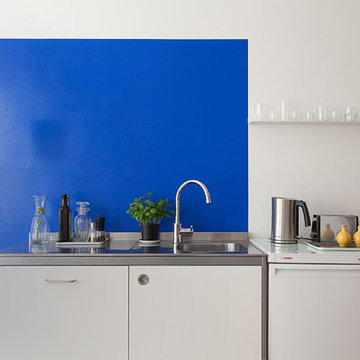
Jana Kubischik
Exemple d'une petite cuisine ouverte linéaire tendance avec un évier intégré, un placard à porte plane, des portes de placard blanches, un plan de travail en inox, une crédence bleue, une crédence en pierre calcaire, un électroménager blanc, parquet clair, aucun îlot et un sol marron.
Exemple d'une petite cuisine ouverte linéaire tendance avec un évier intégré, un placard à porte plane, des portes de placard blanches, un plan de travail en inox, une crédence bleue, une crédence en pierre calcaire, un électroménager blanc, parquet clair, aucun îlot et un sol marron.
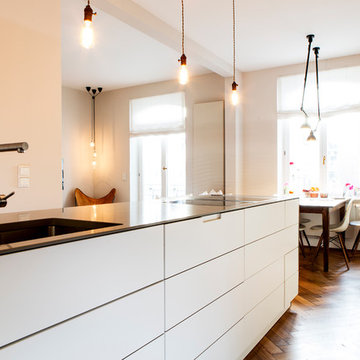
Aménagement d'une cuisine ouverte linéaire contemporaine de taille moyenne avec un évier intégré, un placard à porte plane, des portes de placard blanches, un plan de travail en surface solide, une crédence blanche, une crédence en pierre calcaire, un électroménager en acier inoxydable, un sol en bois brun, îlot et un sol marron.
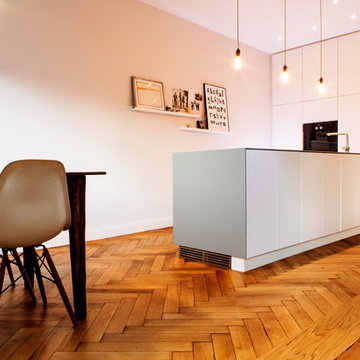
Cette photo montre une cuisine ouverte linéaire tendance de taille moyenne avec un placard à porte plane, des portes de placard blanches, un sol en bois brun, îlot, un évier intégré, un plan de travail en surface solide, une crédence blanche, une crédence en pierre calcaire, un électroménager en acier inoxydable et un sol marron.
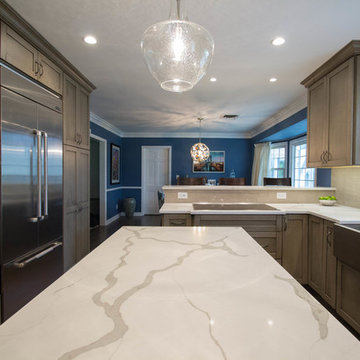
Karolina Zawistowska
Cette image montre une cuisine américaine traditionnelle en L de taille moyenne avec un évier intégré, un placard à porte shaker, des portes de placard grises, un plan de travail en quartz modifié, une crédence beige, une crédence en pierre calcaire, un électroménager en acier inoxydable, un sol en bois brun, îlot et un sol gris.
Cette image montre une cuisine américaine traditionnelle en L de taille moyenne avec un évier intégré, un placard à porte shaker, des portes de placard grises, un plan de travail en quartz modifié, une crédence beige, une crédence en pierre calcaire, un électroménager en acier inoxydable, un sol en bois brun, îlot et un sol gris.
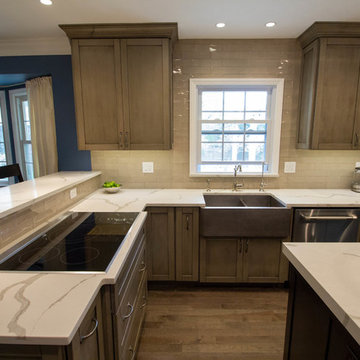
Karolina Zawistowska
Cette image montre une cuisine américaine traditionnelle en L de taille moyenne avec un évier intégré, un placard à porte shaker, des portes de placard grises, un plan de travail en quartz modifié, une crédence beige, une crédence en pierre calcaire, un électroménager en acier inoxydable, un sol en bois brun, îlot et un sol gris.
Cette image montre une cuisine américaine traditionnelle en L de taille moyenne avec un évier intégré, un placard à porte shaker, des portes de placard grises, un plan de travail en quartz modifié, une crédence beige, une crédence en pierre calcaire, un électroménager en acier inoxydable, un sol en bois brun, îlot et un sol gris.
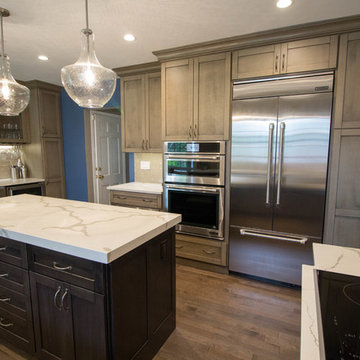
Karolina Zawistowska
Cette image montre une cuisine américaine traditionnelle en L de taille moyenne avec un évier intégré, un placard à porte shaker, des portes de placard grises, un plan de travail en quartz modifié, une crédence beige, une crédence en pierre calcaire, un électroménager en acier inoxydable, un sol en bois brun, îlot et un sol gris.
Cette image montre une cuisine américaine traditionnelle en L de taille moyenne avec un évier intégré, un placard à porte shaker, des portes de placard grises, un plan de travail en quartz modifié, une crédence beige, une crédence en pierre calcaire, un électroménager en acier inoxydable, un sol en bois brun, îlot et un sol gris.
Idées déco de cuisines avec un évier intégré et une crédence en pierre calcaire
7