Idées déco de cuisines avec un évier intégré et une crédence miroir
Trier par :
Budget
Trier par:Populaires du jour
81 - 100 sur 1 175 photos
1 sur 3
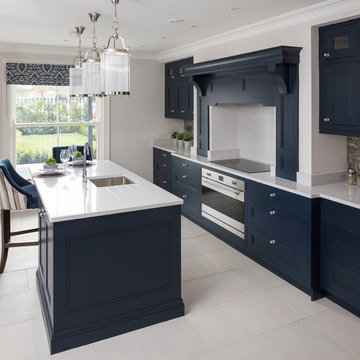
bmlmedia
Cette image montre une cuisine traditionnelle avec un évier intégré, un placard à porte shaker, des portes de placard bleues, un plan de travail en quartz, une crédence miroir, un électroménager en acier inoxydable et îlot.
Cette image montre une cuisine traditionnelle avec un évier intégré, un placard à porte shaker, des portes de placard bleues, un plan de travail en quartz, une crédence miroir, un électroménager en acier inoxydable et îlot.
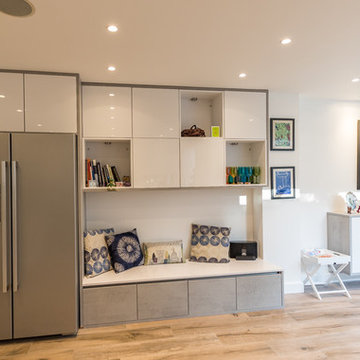
The bespoke floating sideboard unit, in the same finish as the rest of the kitchen, works as a link between the working and social areas of the room. Everything is in tune: the Free-standing American Fridge-Freezer from Bosch, the pull-out and the display unit. A modern, urban and vibrant environment full of liveliness and light.
Photo by Paula Trovalusci
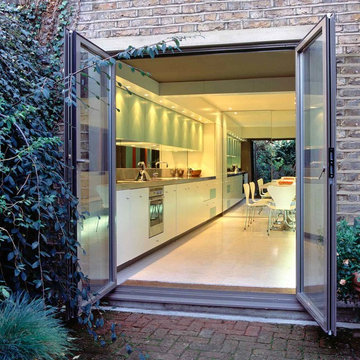
Idée de décoration pour une petite cuisine américaine parallèle design avec un évier intégré, un placard à porte plane, des portes de placards vertess, un plan de travail en inox, une crédence métallisée, une crédence miroir, un électroménager en acier inoxydable, un sol en calcaire et aucun îlot.
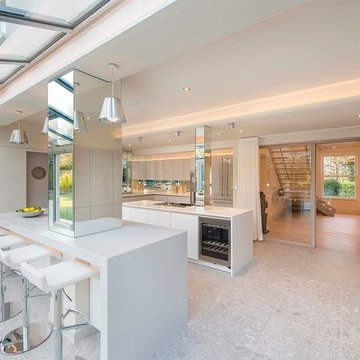
SieMatic S2 handleless high gloss kitchen, sterling grey & lotus white cabinets. Corian worktops, Bora hob & extractor, Gaggenau cooking appliances.
Photo, Skyhall Group
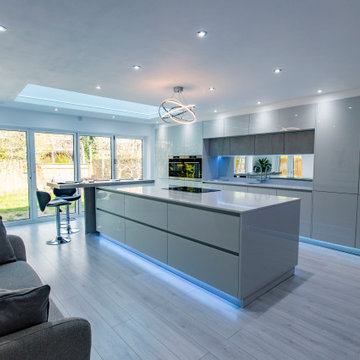
This stunning handless kitchen with a large island and concrete breakfast bar works well as the family hub.
Aménagement d'une grande cuisine américaine linéaire moderne avec un évier intégré, un placard à porte plane, des portes de placard grises, un plan de travail en quartz, une crédence grise, une crédence miroir, un électroménager en acier inoxydable, sol en stratifié, îlot, un sol marron et un plan de travail blanc.
Aménagement d'une grande cuisine américaine linéaire moderne avec un évier intégré, un placard à porte plane, des portes de placard grises, un plan de travail en quartz, une crédence grise, une crédence miroir, un électroménager en acier inoxydable, sol en stratifié, îlot, un sol marron et un plan de travail blanc.
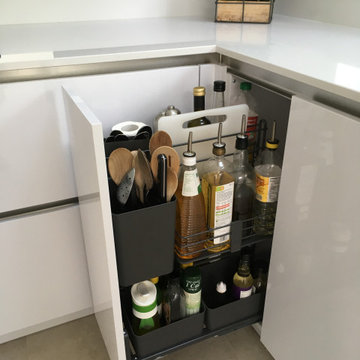
STRASS GLOSS Everest Lacquered
Handleless (Eolis recess in stainless steel)
Quartz Worktop: Silestone Eternal Statuario 20mm
Appliances: Neff
Kitchen combined with seating area and integrated TV unit, including breakfast bar for 3 people.
Combination with laminate breakfast bar in Oxide Bronze.
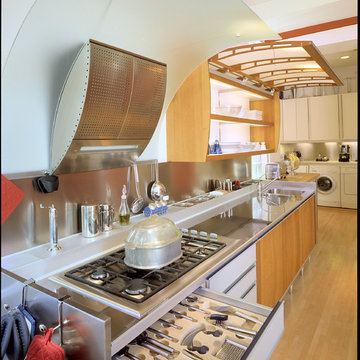
Aménagement d'une grande cuisine américaine contemporaine en bois clair et U avec un placard à porte plane, un plan de travail en inox, une crédence grise, un électroménager en acier inoxydable, parquet clair, aucun îlot, un évier intégré, une crédence miroir et un sol beige.
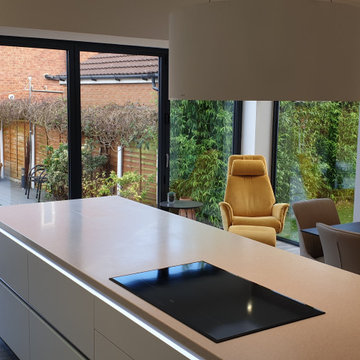
In the summer the doors can open and extend the living area into the garden.
Inspiration pour une cuisine américaine linéaire design de taille moyenne avec un évier intégré, un placard à porte plane, des portes de placard grises, un plan de travail en surface solide, une crédence métallisée, une crédence miroir, un électroménager noir, un sol en vinyl, îlot, un sol gris et un plan de travail multicolore.
Inspiration pour une cuisine américaine linéaire design de taille moyenne avec un évier intégré, un placard à porte plane, des portes de placard grises, un plan de travail en surface solide, une crédence métallisée, une crédence miroir, un électroménager noir, un sol en vinyl, îlot, un sol gris et un plan de travail multicolore.
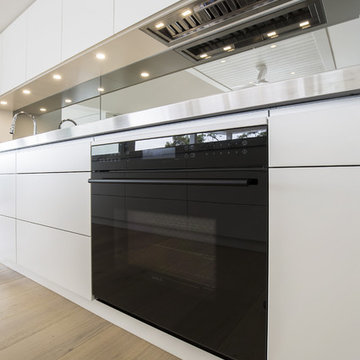
A striking entertainers kitchen in a beach house at Sydney's Palm Beach. Featuring a drinks bar hidden behind pocket doors, calacatta oro island bench, stainless steel benchtops with welded in sinks, walk in pantry/scullery, integrated Sub-Zero refrigerator, Wolf 76cm oven, and motorised drawers
Photos: Paul Worsley @ Live By The Sea
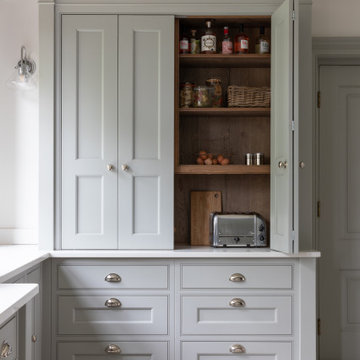
We are proud to present this breath-taking kitchen design that blends traditional and modern elements to create a truly unique and personal space.
Upon entering, the Crittal-style doors reveal the beautiful interior of the kitchen, complete with a bespoke island that boasts a curved bench seat that can comfortably seat four people. The island also features seating for three, a Quooker tap, AGA oven, and a rounded oak table top, making it the perfect space for entertaining guests. The mirror splashback adds a touch of elegance and luxury, while the traditional high ceilings and bi-fold doors allow plenty of natural light to flood the room.
The island is not just a functional space, but a stunning piece of design as well. The curved cupboards and round oak butchers block are beautifully complemented by the quartz worktops and worktop break-front. The traditional pilasters, nickel handles, and cup pulls add to the timeless feel of the space, while the bespoke serving tray in oak, integrated into the island, is a delightful touch.
Designing for large spaces is always a challenge, as you don't want to overwhelm or underwhelm the space. This kitchen is no exception, but the designers have successfully created a space that is both functional and beautiful. Each drawer and cabinet has its own designated use, and the dovetail solid oak draw boxes add an elegant touch to the overall bespoke kitchen.
Each design is tailored to the household, as the designers aim to recreate the period property's individual character whilst mixing traditional and modern kitchen design principles. Whether you're a home cook or a professional chef, this kitchen has everything you need to create your culinary masterpieces.
This kitchen truly is a work of art, and I can't wait for you to see it for yourself! Get ready to be inspired by the beauty, functionality, and timeless style of this bespoke kitchen, designed specifically for your household.
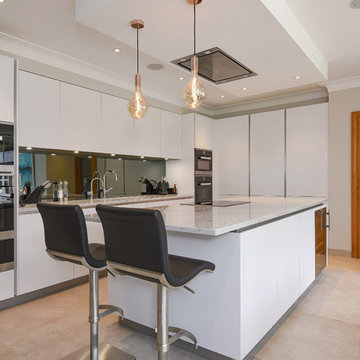
When Frank and Pam decided to redesign the kitchen at their home in Virginia Water, they wanted to create a social, open plan space that would take full advantage of the breath-taking views over their spectacular gardens.
KCA designed Frank and Pam’s original kitchen 15 years ago using classic style furniture and as part of their property refurbishment, they returned to KCA for a contemporary kitchen design to suit their new style.
The brief was to create a bright, minimal and contemporary space, flooded with light and making the most of the views from the surrounding gardens, that could be enjoyed by the whole family.
In contrast to the original kitchen, Frank and Pam requested all white furniture with a contemporary look.
As Frank and Pam prefer a minimal style of living, a full height corner storage solution was also included as part of the design, including four pull-out compartments to maximise storage.
Another special design feature was added to the kitchen with a smoked mirror splash back, allowing the outside views to be enjoyed from all angles.
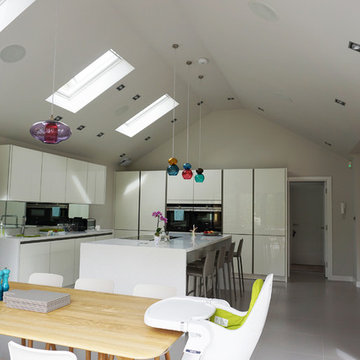
Overview of kitchen from dining area
Exemple d'une grande cuisine ouverte encastrable tendance en L avec un évier intégré, un placard à porte plane, des portes de placard blanches, un plan de travail en surface solide, une crédence miroir, un sol en carrelage de porcelaine, îlot et un sol gris.
Exemple d'une grande cuisine ouverte encastrable tendance en L avec un évier intégré, un placard à porte plane, des portes de placard blanches, un plan de travail en surface solide, une crédence miroir, un sol en carrelage de porcelaine, îlot et un sol gris.
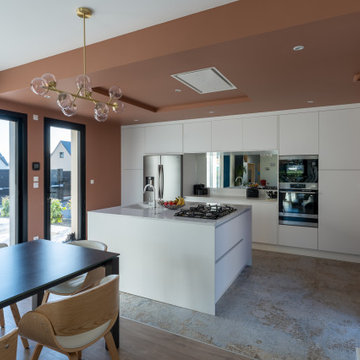
A la base de ce projet, des plans d'une maison contemporaine.
Nos clients désiraient une ambiance chaleureuse, colorée aux volumes familiaux.
Place à la visite ...
Une fois la porte d'entrée passée, nous entrons dans une belle entrée habillée d'un magnifique papier peint bleu aux motifs dorés représentant la feuille du gingko. Au sol, un parquet chêne naturel filant sur l'ensemble de la pièce de vie.
Allons découvrir cet espace de vie. Une grande pièce lumineuse nous ouvre les bras, elle est composée d'une partie salon, une partie salle à manger cuisine, séparée par un escalier architectural.
Nos clients désiraient une cuisine familiale, pratique mais pure car elle est ouverte sur le reste de la pièce de vie. Nous avons opté pour un modèle blanc mat, avec de nombreux rangements toute hauteur, des armoires dissimulant l'ensemble des appareils de cuisine. Un très grand îlot central et une crédence miroir pour être toujours au contact de ses convives.
Côté ambiance, nous avons créé une boîte colorée dans un ton terracotta rosé, en harmonie avec le carrelage de sol, très beau modèle esprit carreaux vieilli.
La salle à manger se trouve dans le prolongement de la cuisine, une table en céramique noire entourée de chaises design en bois. Au sol nous retrouvons le parquet de l'entrée.
L'escalier, pièce centrale de la pièce, mit en valeur par le papier peint gingko bleu intense. L'escalier a été réalisé sur mesure, mélange de métal et de bois naturel.
Dans la continuité, nous trouvons le salon, lumineux grâce à ces belles ouvertures donnant sur le jardin. Cet espace se devait d'être épuré et pratique pour cette famille de 4 personnes. Nous avons dessiné un meuble sur mesure toute hauteur permettant d'y placer la télévision, l'espace bar, et de nombreux rangements. Une finition laque mate dans un bleu profond reprenant les codes de l'entrée.
Restons au rez-de-chaussée, je vous emmène dans la suite parentale, baignée de lumière naturelle, le sol est le même que le reste des pièces. La chambre se voulait comme une suite d'hôtel, nous avons alors repris ces codes : un papier peint panoramique en tête de lit, de beaux luminaires, un espace bureau, deux fauteuils et un linge de lit neutre.
Entre la chambre et la salle de bains, nous avons aménagé un grand dressing sur mesure, rehaussé par une couleur chaude et dynamique appliquée sur l'ensemble des murs et du plafond.
La salle de bains, espace zen, doux. Composée d'une belle douche colorée, d'un meuble vasque digne d'un hôtel, et d'une magnifique baignoire îlot, permettant de bons moments de détente.
Dernière pièce du rez-de-chaussée, la chambre d'amis et sa salle d'eau. Nous avons créé une ambiance douce, fraiche et lumineuse. Un grand papier peint panoramique en tête de lit et le reste des murs peints dans un vert d'eau, le tout habillé par quelques touches de rotin. La salle d'eau se voulait en harmonie, un carrelage imitation parquet foncé, et des murs clairs pour cette pièce aveugle.
Suivez-moi à l'étage...
Une première chambre à l'ambiance colorée inspirée des blocs de construction Lego. Nous avons joué sur des formes géométriques pour créer des espaces et apporter du dynamisme. Ici aussi, un dressing sur mesure a été créé.
La deuxième chambre, est plus douce mais aussi traitée en Color zoning avec une tête de lit toute en rondeurs.
Les deux salles d'eau ont été traitées avec du grès cérame imitation terrazzo, un modèle bleu pour la première et orangé pour la deuxième.
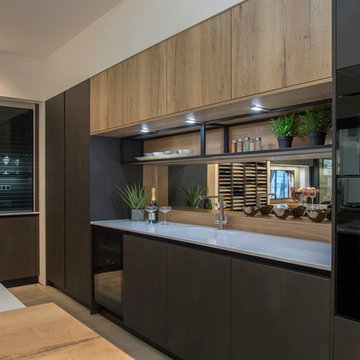
The Iconic White Quartz allows light to bounce around the kitchen preventing the room from feeling too dark. The same material has also been used to manufacture the 'Integrity Sink' you see here, the sink is a part of the worktop creating a seamless look and feel.
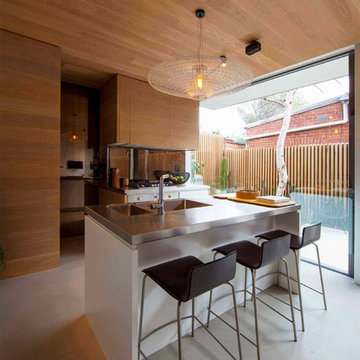
superk.photo
Also Highly Commended in the TIDA Kitchen Design Awards 2015!!
Inspiration pour une petite cuisine design en bois clair avec un évier intégré, un plan de travail en inox, îlot, un placard à porte plane, une crédence noire, une crédence miroir, un électroménager en acier inoxydable, sol en béton ciré et un sol gris.
Inspiration pour une petite cuisine design en bois clair avec un évier intégré, un plan de travail en inox, îlot, un placard à porte plane, une crédence noire, une crédence miroir, un électroménager en acier inoxydable, sol en béton ciré et un sol gris.
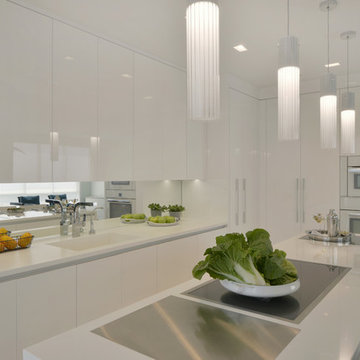
This clean, contemporary, white kitchen, in a New York City penthouse, was designed by Bilotta's Goran Savic and Regina Bilotta in collaboration with Jennifer Post of Jennifer Post Design. The cabinetry is Bilotta’s contemporary line, Artcraft. A flat panel door in a high-gloss white lacquer finish, the base cabinet hardware is a channel system while the tall cabinets have long brushed stainless pulls. All of the appliances are Miele, either concealed behind white lacquer panels or featured in their “Brilliant White” finish to keep the clean, integrated design. On the island, the Gaggenau cooktop sits flush with the crisp white Corian countertop; on the parallel wall the sink is integrated right into the Corian top. The mirrored backsplash gives the illusion of a more spacious kitchen – after all, large, eat-in kitchens are at a premium in Manhattan apartments! At the same time it offers view of the cityscape on the opposite side of the apartment.
Designer: Bilotta Designer, Goran Savic and Regina Bilotta with Jennifer Post of Jennifer Post Design
Photo Credit:Peter Krupenye
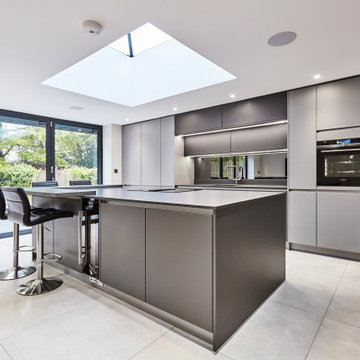
This open plan kitchen is a mix of Anthracite Grey & Platinum Light Grey in a matt finish. This handle-less kitchen is a very contemporary design. The Ovens are Siemens StudioLine Black steel, the hob is a 2in1 Miele downdraft extractor which works well on the island.
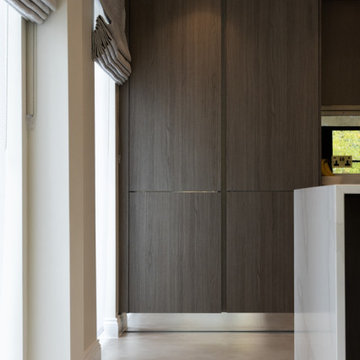
Designed by our passionate team of designers. We were instructed to help transform a 1950’s pre-fab home in Barnet. Involved in the complete design and renovation to create a contemporary home.
Heathfield House is located in a leafy town in Barnet. Previously a timber pre-fab period style house decorated with non-structural interior timbers. The property has now overgone a complete transformation to open the space and create a more relaxed elegant home. A deliberately light palette of materials has been used in contrast with the rich darker tones of the joinery.
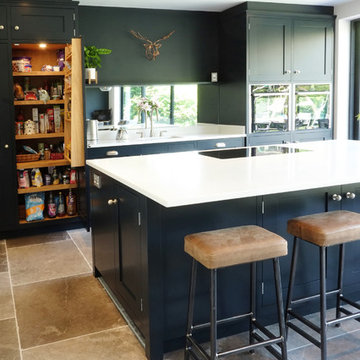
A full width contemporary extension to the rear of this period property in Quorn, Leicestershire was the starting point for this delightfully light open plan family kitchen. Our clients' where looking to use the project as a catalyst for a lifestyle change, with the large open plan space providing kitchen, dining and seating areas, allowing the original ding room to be used as a children' play room / den. Full width glazed doors admit sumptuous light levels which are reflected upwards by the white Quartz worktops and grey limestone floor, and allow the bold choice of Farrow&Ball Downpipe for the cabinetry colour. Sleek modern appliances are carefully integrated, together with a concealed extractor and ducting which sit flush with the ceiling plasterwork. The completed project has brought about the desired change in how the whole ground floor of the home is utilised.
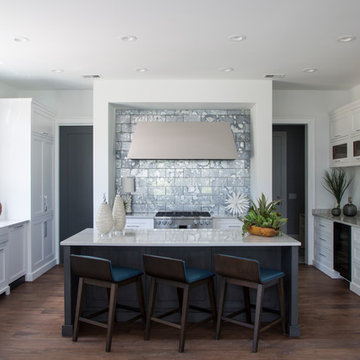
The main focal point in the kitchen is a unique, hand-selected antique mirror backsplash tile with a custom, 6-foot polished stainless steel range hood. The island and perimeter countertops are a polished White Macaubus quartzite.
Idées déco de cuisines avec un évier intégré et une crédence miroir
5