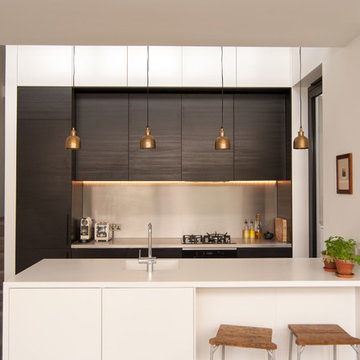Idées déco de cuisines avec un évier intégré
Trier par :
Budget
Trier par:Populaires du jour
1 - 20 sur 146 photos
1 sur 3
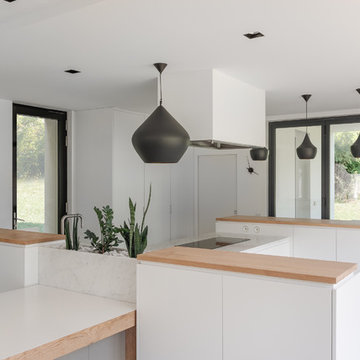
Yeme + Saunier - Photographe Antoine Huot
- Cuisine en "H" sur mesure / salle à manger.
- Plateau de table marbre de Carrare blanc Retegui Façades laquées blanc mat.
- Piétement et comptoir en chêne naturel vernis mat.
- Lampes TOM DIXON
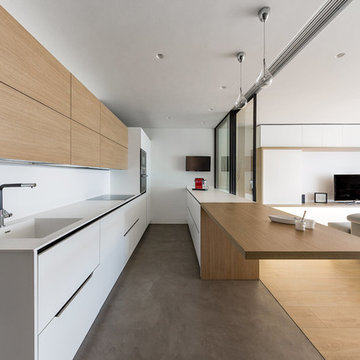
Idées déco pour une grande cuisine ouverte contemporaine en bois clair avec un évier intégré, un placard à porte plane, une crédence blanche, un électroménager noir et une péninsule.

A view of the kitchen with white marble counters, white lacquer cabinets and a white glass back splash.
Aménagement d'une cuisine ouverte parallèle moderne de taille moyenne avec un électroménager en acier inoxydable, un évier intégré, un placard à porte plane, des portes de placard blanches, plan de travail en marbre, une crédence blanche, une crédence en feuille de verre, un sol en bois brun et îlot.
Aménagement d'une cuisine ouverte parallèle moderne de taille moyenne avec un électroménager en acier inoxydable, un évier intégré, un placard à porte plane, des portes de placard blanches, plan de travail en marbre, une crédence blanche, une crédence en feuille de verre, un sol en bois brun et îlot.
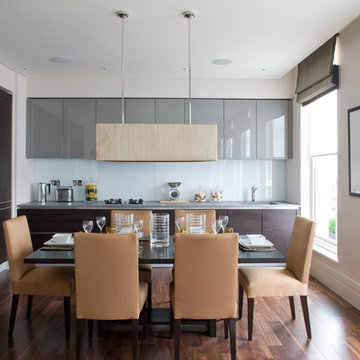
Cette photo montre une petite cuisine américaine tendance en L et bois foncé avec un évier intégré, un placard à porte plane, une crédence en feuille de verre, un électroménager en acier inoxydable, aucun îlot et parquet foncé.
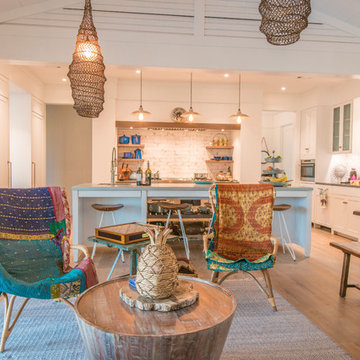
Aménagement d'une cuisine ouverte encastrable bord de mer en U de taille moyenne avec un placard à porte shaker, des portes de placard blanches, un plan de travail en calcaire, une crédence blanche, une crédence en carrelage métro, parquet clair, îlot, un sol beige, un plan de travail gris et un évier intégré.
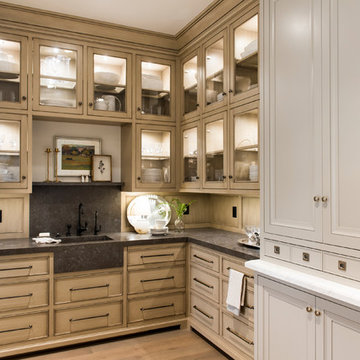
Aménagement d'une arrière-cuisine classique en L et bois vieilli avec un évier intégré, un placard avec porte à panneau encastré, une crédence grise, parquet clair et un sol beige.
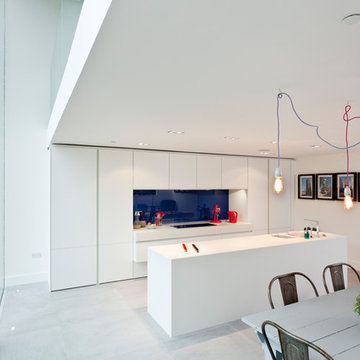
Attractive living as an architectural experiment: a 136-year-old water tower, a listed building with a spectacular 360-degree panorama view over the City of London. The task, to transform it into a superior residence, initially seemed an absolute impossibility. But when the owners came across architect Mike Collier, they had found a partner who was to make the impossible possible. The tower, which had been empty for decades, underwent radical renovation work and was extended by a four-storey cube containing kitchen, dining and living room - connected by glazed tunnels and a lift shaft. The kitchen, realised by Enclosure Interiors in Tunbridge Wells, Kent, with furniture from LEICHT is the very heart of living in this new building.
Shiny white matt-lacquered kitchen fronts (AVANCE-LR), tone-on-tone with the worktops, reflect the light in the room and thus create expanse and openness. The surface of the handle-less kitchen fronts has a horizontal relief embossing; depending on the light incidence, this results in a vitally structured surface. The free-standing preparation isle with its vertical side panels with a seamlessly integrated sink represents the transition between kitchen and living room. The fronts of the floor units facing the dining table were extended to the floor to do away with the plinth typical of most kitchens. Ceiling-high tall units on the wall provide plenty of storage space; the electrical appliances are integrated here invisible to the eye. Floor units on a high plinth which thus appear to be floating form the actual cooking centre within the kitchen, attached to the wall. A range of handle-less wall units concludes the glazed niche at the top.
LEICHT international: “Architecture and kitchen” in the centre of London. www.LeichtUSA.com
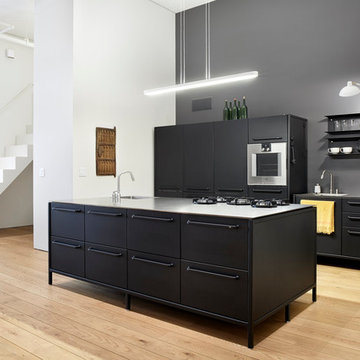
Cette photo montre une cuisine parallèle tendance avec un placard à porte plane, des portes de placard noires, une crédence noire, un électroménager en acier inoxydable, parquet clair, îlot, un sol beige, un plan de travail gris, un évier intégré et un plan de travail en inox.
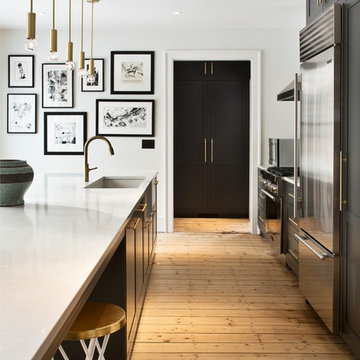
Aménagement d'une cuisine parallèle classique avec un évier intégré, un placard avec porte à panneau encastré, des portes de placard grises, un électroménager en acier inoxydable, parquet clair, îlot, un sol beige et un plan de travail blanc.
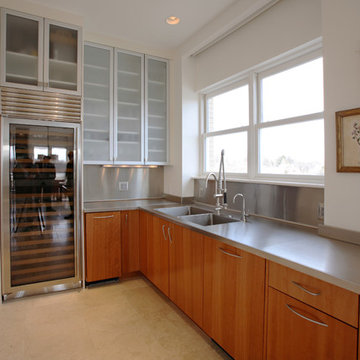
Keidel
Idée de décoration pour une très grande cuisine américaine design en bois brun avec un placard à porte plane, un évier intégré, un électroménager en acier inoxydable, une crédence métallisée, une crédence en dalle métallique, un plan de travail en inox et îlot.
Idée de décoration pour une très grande cuisine américaine design en bois brun avec un placard à porte plane, un évier intégré, un électroménager en acier inoxydable, une crédence métallisée, une crédence en dalle métallique, un plan de travail en inox et îlot.
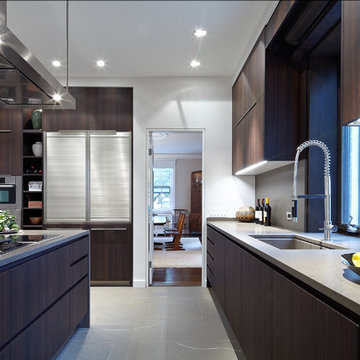
Sagart created a layout for easy flow between the kitchen, dinign room, and sunroom.
Idée de décoration pour une cuisine américaine design en L et bois foncé avec un évier intégré, un placard à porte plane, un plan de travail en quartz modifié, une crédence marron, une crédence en dalle de pierre et un électroménager en acier inoxydable.
Idée de décoration pour une cuisine américaine design en L et bois foncé avec un évier intégré, un placard à porte plane, un plan de travail en quartz modifié, une crédence marron, une crédence en dalle de pierre et un électroménager en acier inoxydable.
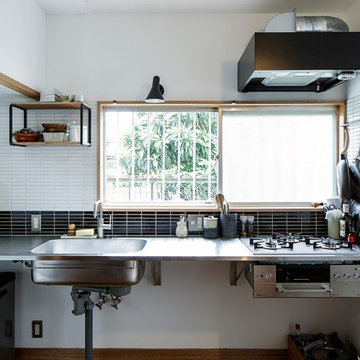
Cette photo montre une cuisine asiatique en L et bois foncé avec un évier intégré, un placard à porte persienne, un plan de travail en inox, une crédence noire, une crédence en mosaïque, un électroménager en acier inoxydable, un sol marron, un plan de travail gris et parquet foncé.
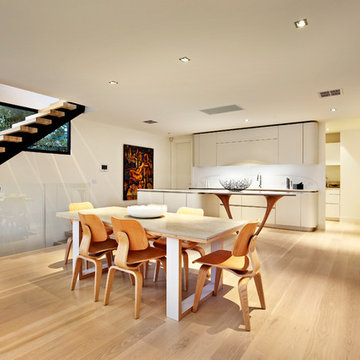
Ola 20 Kitchen from Snaidero
Réalisation d'une cuisine ouverte parallèle design avec un évier intégré, un placard à porte plane, des portes de placard blanches, un plan de travail en surface solide, une crédence blanche et une crédence en dalle de pierre.
Réalisation d'une cuisine ouverte parallèle design avec un évier intégré, un placard à porte plane, des portes de placard blanches, un plan de travail en surface solide, une crédence blanche et une crédence en dalle de pierre.
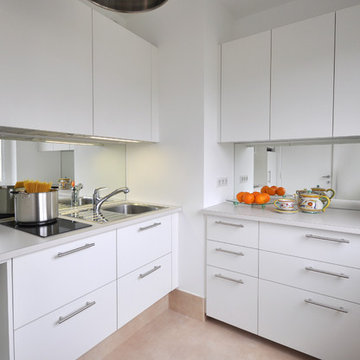
Cuisine d'un appartement parisien - Borella Art Design.
Idée de décoration pour une petite cuisine minimaliste en L avec un évier intégré, un placard à porte plane, des portes de placard blanches et une crédence miroir.
Idée de décoration pour une petite cuisine minimaliste en L avec un évier intégré, un placard à porte plane, des portes de placard blanches et une crédence miroir.
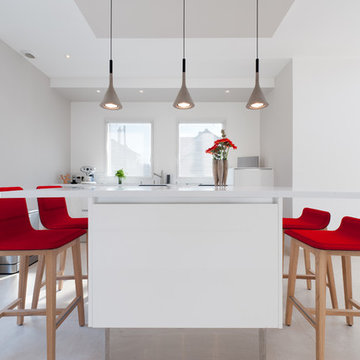
Un îlot central s’élève au centre de cette cuisine celui-ci fait office de coin repas conviviale mais aussi d’espace de travail, un bloc prise escamotable est placé au milieu du plan de travail pour l’utilisation de petit électroménager.
http://www.lacuisinedanslebain.com/
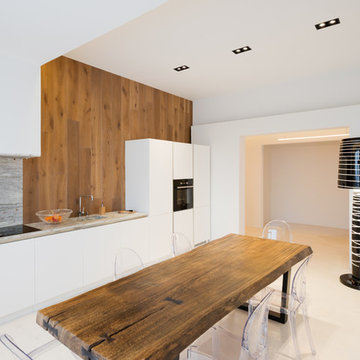
Илья Иванов
Inspiration pour une cuisine linéaire nordique fermée avec un évier intégré, un placard à porte plane, des portes de placard blanches, une crédence marron, un électroménager noir et un sol beige.
Inspiration pour une cuisine linéaire nordique fermée avec un évier intégré, un placard à porte plane, des portes de placard blanches, une crédence marron, un électroménager noir et un sol beige.
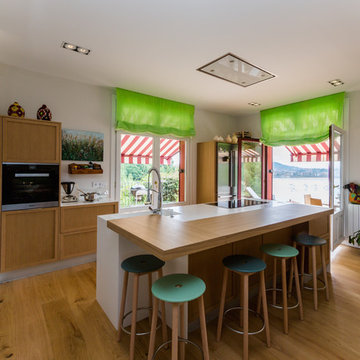
Aménagement d'une cuisine ouverte parallèle contemporaine en bois brun avec un évier intégré, un placard à porte shaker, un plan de travail en bois, un électroménager en acier inoxydable, un sol en bois brun, îlot et un sol marron.
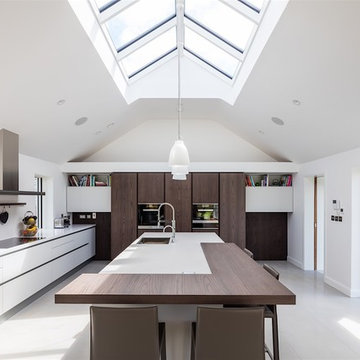
Richard Hatch Photography
Exemple d'une grande cuisine ouverte encastrable moderne en L et bois brun avec un évier intégré, un placard à porte plane, un plan de travail en quartz modifié, une crédence blanche, une crédence en feuille de verre, un sol en carrelage de porcelaine, îlot, un sol blanc et un plan de travail blanc.
Exemple d'une grande cuisine ouverte encastrable moderne en L et bois brun avec un évier intégré, un placard à porte plane, un plan de travail en quartz modifié, une crédence blanche, une crédence en feuille de verre, un sol en carrelage de porcelaine, îlot, un sol blanc et un plan de travail blanc.
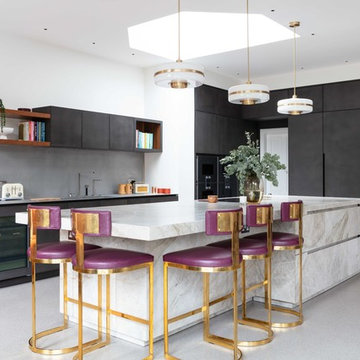
Nathalie Priem photography
Réalisation d'une grande cuisine design en L avec un évier intégré, un placard à porte plane, des portes de placard noires, plan de travail en marbre, une crédence grise, sol en béton ciré, îlot, un sol gris, un électroménager noir et un plan de travail blanc.
Réalisation d'une grande cuisine design en L avec un évier intégré, un placard à porte plane, des portes de placard noires, plan de travail en marbre, une crédence grise, sol en béton ciré, îlot, un sol gris, un électroménager noir et un plan de travail blanc.
Idées déco de cuisines avec un évier intégré
1
