Idées déco de cuisines avec un évier intégré
Trier par :
Budget
Trier par:Populaires du jour
1 - 5 sur 5 photos
1 sur 3
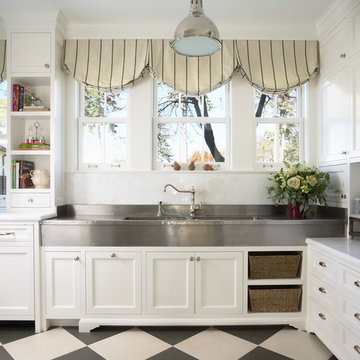
Perched on wooded hilltop, this historical estate home was thoughtfully restored and expanded, addressing the modern needs of a large family and incorporating the unique style of its owners. The design is teeming with custom details including a porte cochère and fox head rain spouts, providing references to the historical narrative of the site’s long history.
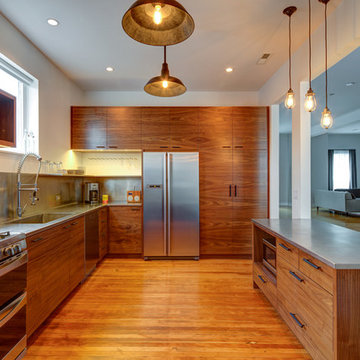
This commercial-to-residential remodel took an abandoned commercial building in southeast Portland and transformed it into an open, light-filled celebration of simplicity. Architect Elizabeth Williams of Pencil Work Studio designed the remodel of the building, which in its hundred-year life had served as nickelodeon, school, place of worship, and dance hall. The loft living space occupies the second floor, while music and rehearsal space occupies the first. After converting the building into a livable loft space, Hammer & Hand returned to remodel the existing kitchen with design by Risa Boyer Architecture.
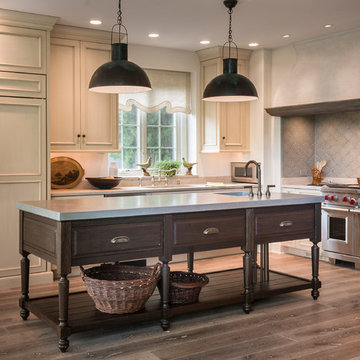
This kitchen is truly one of a kind! The hand-formed hood and rustic table island are anchor statements in this unique and tastefully designed kitchen - which completely reflect the style of this young suburban family. The homeowner, a confessed Francophile, takes her love of all things French to another level. The combination of colors and textures provides a restful and beautiful environment, and brings to mind long walks in Provence surrounded by a flurry of lavender.
Project specs: Premier Custom-Built cabinets, antique white perimeter cabinets, island is fumed oak with a brushed texture. Island Countertop is hammered zinc with an integrated zinc sink. Rocky Mountain faucet, Ann Sacks tile. Wide plank oak floor by Apex Wood Floors. Perimeter countertops are limestone. Sub Zero 48” built in refrigerator and Wolf 48” range. Plumbing supply and waste pipes are sleeved with bronze pipes to match Rocky Mountain faucet finish. Hammered Zinc counter top and sink.
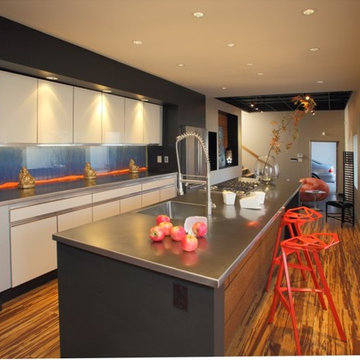
Cette photo montre une cuisine parallèle moderne fermée avec un électroménager en acier inoxydable, un évier intégré, un placard à porte plane, des portes de placard beiges, un plan de travail en inox et une crédence en feuille de verre.
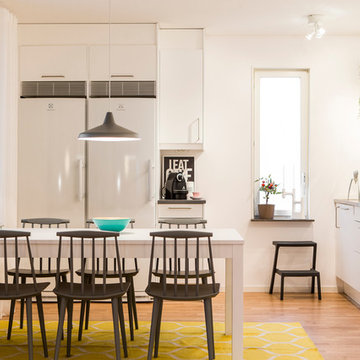
Gustav Kaiser
Idée de décoration pour une cuisine américaine nordique de taille moyenne avec un évier intégré, un placard à porte plane, des portes de placard blanches, un plan de travail en inox, un électroménager blanc, parquet clair et aucun îlot.
Idée de décoration pour une cuisine américaine nordique de taille moyenne avec un évier intégré, un placard à porte plane, des portes de placard blanches, un plan de travail en inox, un électroménager blanc, parquet clair et aucun îlot.
Idées déco de cuisines avec un évier intégré
1