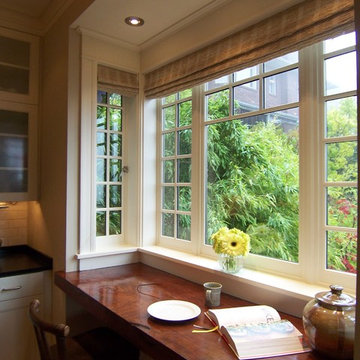Idées déco de cuisines
Trier par :
Budget
Trier par:Populaires du jour
1 - 20 sur 352 photos
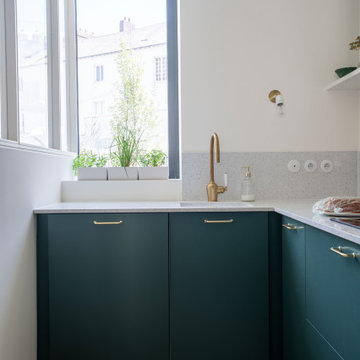
Inspiration pour une cuisine ethnique en L avec un évier 1 bac, un placard à porte plane, des portes de placards vertess, parquet clair, un sol beige et un plan de travail gris.

Brand new custom build by University Homes. Cabinetry design by Old Dominion Design. Cabinetry by Woodharbor. Countertop Installation by Eurostonecraft. Lighting by Dulles Electric, Appliances by Ferguson, Plumbing by Thomas Somerville.
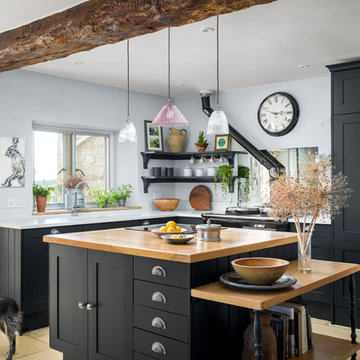
Cette image montre une cuisine rustique en L de taille moyenne avec des portes de placard noires, îlot, un sol beige, un plan de travail blanc, un évier 1 bac, un placard à porte shaker et fenêtre au-dessus de l'évier.
Trouvez le bon professionnel près de chez vous
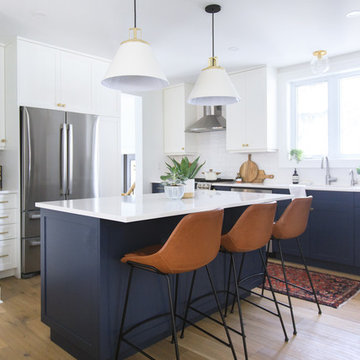
Ryan Salisbury
Inspiration pour une cuisine américaine bicolore traditionnelle en U de taille moyenne avec un placard à porte shaker, des portes de placard bleues, une crédence blanche, un électroménager en acier inoxydable, parquet clair, îlot, un sol beige, un plan de travail blanc, un évier encastré, un plan de travail en quartz modifié, une crédence en carrelage métro et fenêtre au-dessus de l'évier.
Inspiration pour une cuisine américaine bicolore traditionnelle en U de taille moyenne avec un placard à porte shaker, des portes de placard bleues, une crédence blanche, un électroménager en acier inoxydable, parquet clair, îlot, un sol beige, un plan de travail blanc, un évier encastré, un plan de travail en quartz modifié, une crédence en carrelage métro et fenêtre au-dessus de l'évier.
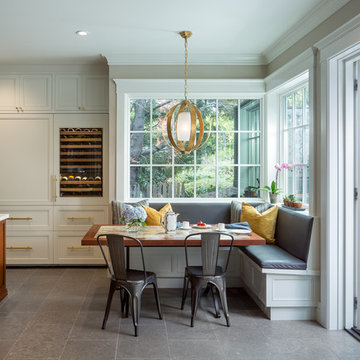
Aménagement d'une cuisine américaine encastrable classique avec un placard avec porte à panneau encastré, des portes de placard blanches, îlot, un sol gris et un plan de travail blanc.

Exemple d'une cuisine nature en U de taille moyenne avec un évier de ferme, un placard à porte shaker, des portes de placard blanches, une crédence multicolore, un électroménager en acier inoxydable, un sol en bois brun, une péninsule, un plan de travail blanc, un plan de travail en quartz modifié, un sol marron et fenêtre au-dessus de l'évier.
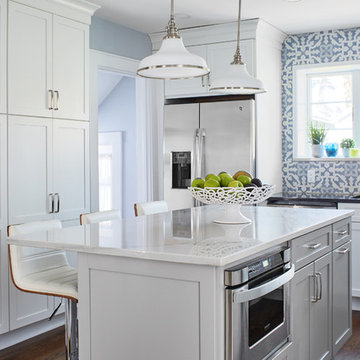
After View of the Family's Kitchen
Photo Credit: Laura Moss
Idée de décoration pour une cuisine tradition avec un placard à porte shaker, des portes de placard blanches, une crédence multicolore, un électroménager en acier inoxydable, parquet foncé, îlot, un sol marron, un plan de travail blanc et fenêtre au-dessus de l'évier.
Idée de décoration pour une cuisine tradition avec un placard à porte shaker, des portes de placard blanches, une crédence multicolore, un électroménager en acier inoxydable, parquet foncé, îlot, un sol marron, un plan de travail blanc et fenêtre au-dessus de l'évier.
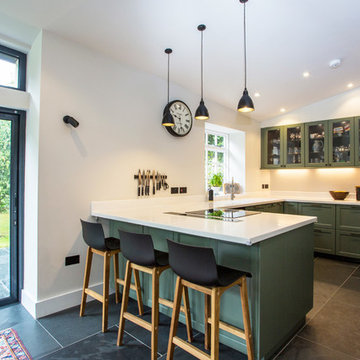
Corian Glacier White Kitchen Worktop in Traditional Kitchen
Aménagement d'une cuisine classique en U avec un placard à porte vitrée, des portes de placards vertess, aucun îlot et un plan de travail en surface solide.
Aménagement d'une cuisine classique en U avec un placard à porte vitrée, des portes de placards vertess, aucun îlot et un plan de travail en surface solide.
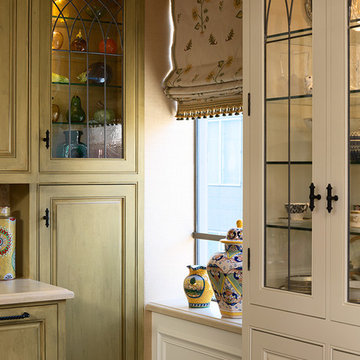
Custom cabinets, leaded glass doors and a decorative paint finish adds character to the kitchen which is part of the great room.
Photography: Andrew McKinney

Aménagement d'une cuisine américaine linéaire campagne de taille moyenne avec un évier 1 bac, plan de travail en marbre, des portes de placard blanches, un électroménager en acier inoxydable, un placard avec porte à panneau surélevé et parquet foncé.
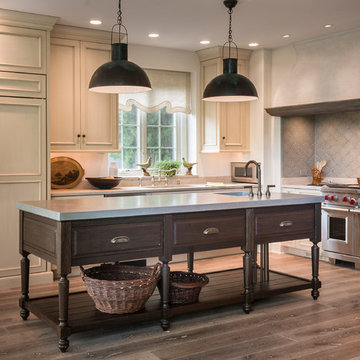
This kitchen is truly one of a kind! The hand-formed hood and rustic table island are anchor statements in this unique and tastefully designed kitchen - which completely reflect the style of this young suburban family. The homeowner, a confessed Francophile, takes her love of all things French to another level. The combination of colors and textures provides a restful and beautiful environment, and brings to mind long walks in Provence surrounded by a flurry of lavender.
Project specs: Premier Custom-Built cabinets, antique white perimeter cabinets, island is fumed oak with a brushed texture. Island Countertop is hammered zinc with an integrated zinc sink. Rocky Mountain faucet, Ann Sacks tile. Wide plank oak floor by Apex Wood Floors. Perimeter countertops are limestone. Sub Zero 48” built in refrigerator and Wolf 48” range. Plumbing supply and waste pipes are sleeved with bronze pipes to match Rocky Mountain faucet finish. Hammered Zinc counter top and sink.
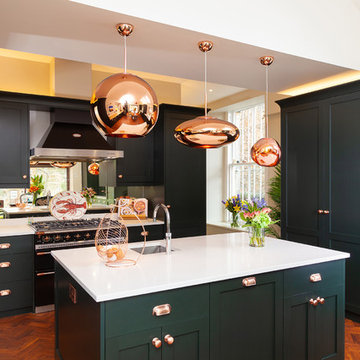
Idée de décoration pour une cuisine tradition avec un évier 1 bac, un placard à porte shaker, des portes de placards vertess, une crédence miroir, un sol en bois brun, îlot et un plan de travail blanc.
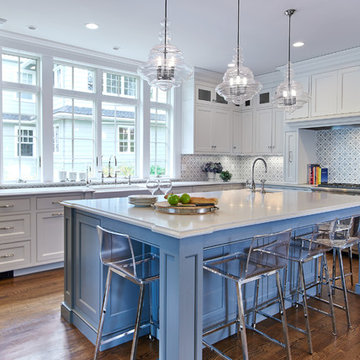
Aménagement d'une cuisine bord de mer en L avec un évier de ferme, un placard à porte shaker, des portes de placard blanches, une crédence multicolore, un électroménager en acier inoxydable, un sol en bois brun, îlot, un plan de travail blanc et fenêtre au-dessus de l'évier.
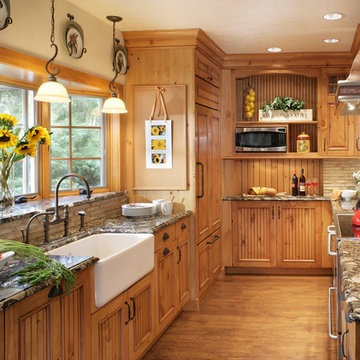
Ulrich designer: Bonnie Hufnagel, CKD
Photography by Peter Rymwid
To make this small kitchen work-flow really work and to add storage. The original kitchen had the refrigerator sticking out into the kitchen passage area. We installed a built-in Sub-Zero model that only projected to counter depth, and to install a custom wood panel on it matching the cabinetry. This made the refrigerator look like the cabinets and reduced its visual presence. We also moved the range to the center of the side wall space which provided 4 feet of prep area on either side of the range. The soffits were removed from overhead and the cabinets were brought to the ceiling around the kitchen perimeter to gain more storage space.
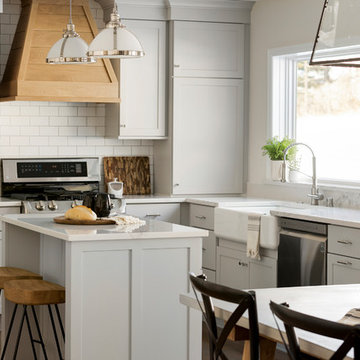
Spacecrafting / Architectural Photography
Réalisation d'une cuisine américaine champêtre en L de taille moyenne avec un évier de ferme, un placard à porte shaker, des portes de placard grises, un plan de travail en quartz modifié, une crédence blanche, une crédence en carrelage métro, un électroménager en acier inoxydable, un sol en bois brun, îlot, un plan de travail blanc et fenêtre au-dessus de l'évier.
Réalisation d'une cuisine américaine champêtre en L de taille moyenne avec un évier de ferme, un placard à porte shaker, des portes de placard grises, un plan de travail en quartz modifié, une crédence blanche, une crédence en carrelage métro, un électroménager en acier inoxydable, un sol en bois brun, îlot, un plan de travail blanc et fenêtre au-dessus de l'évier.

Cabin Redo by Dale Mulfinger
Creating more dramatic views and more sensible space utilization was key in this cabin renovation. Photography by Troy Thies
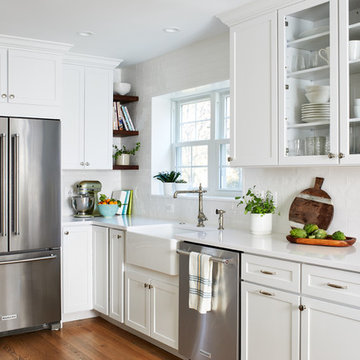
One small window, faux woodgrain cabinets and lots of doors made this closed-off Arlington kitchen feel dark and drab, the total opposite of the vibrant young family of four that lives here. To brighten and open up the small kitchen, we removed the wall separating the dining room, expanded the window above the sink and installed a French door to let even more light in from an adjoining sun room. Light now pours into the kitchen, making it feel welcoming, airy and bright. To accommodate the expanded kitchen, we removed a hulking set of built-ins from the dining room which provided two extra feet to work with. The larger footprint allowed us to relocate major appliances and provide a generous amount of storage and prep space including a food safe butcher block to the right of the range. Natural wood elements such as the chopping block, reclaimed shelves and beautiful new floors add character and warmth to the all-white kitchen.
One of the must-haves in this renovation was a farmhouse sink which is a great way to maximize function when a smaller sink base is used. We opted to take the tile backsplash all the way to the ceiling along the window wall, creating a more polished look with the added bonus of making the ceiling feel taller. The subway tiles’ subtle texture adds depth to the simple white-on-white motif and the change to a herringbone pattern behind the range adds visual interest without feeling too busy. A crisp white backdrop is perfect for adding pops of color with dishware, accessories and the family’s vintage stand mixer. The newly renovated kitchen-dining area is much better suited for this family’s active lifestyle and the updated design now complements the rest of their stylish home.
Photos by Stacy Zarin Goldberg
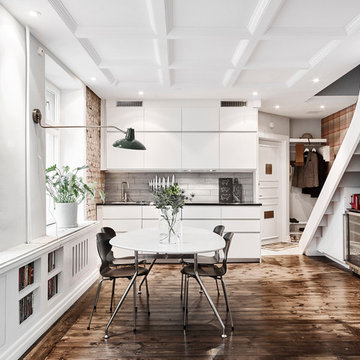
Anders Bergstedt
Réalisation d'une cuisine américaine linéaire nordique de taille moyenne avec un placard à porte plane, des portes de placard blanches, une crédence grise, parquet foncé, aucun îlot et un électroménager en acier inoxydable.
Réalisation d'une cuisine américaine linéaire nordique de taille moyenne avec un placard à porte plane, des portes de placard blanches, une crédence grise, parquet foncé, aucun îlot et un électroménager en acier inoxydable.
Idées déco de cuisines
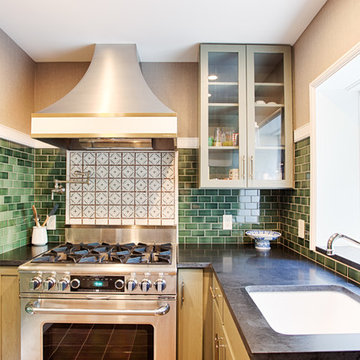
This small kitchen is located in an historical row home in Center City, Philadelphia. These custom made contemporary cabinets compliment the green subway tiled walls nicely. Some details include eco friendly wallpaper, brushed nickel handles and a convenient pot filler. Sometimes you don't need a large kitchen as long as you have everything you need right at hand!
Photography by Alicia's Art, LLC
RUDLOFF Custom Builders, is a residential construction company that connects with clients early in the design phase to ensure every detail of your project is captured just as you imagined. RUDLOFF Custom Builders will create the project of your dreams that is executed by on-site project managers and skilled craftsman, while creating lifetime client relationships that are build on trust and integrity.
We are a full service, certified remodeling company that covers all of the Philadelphia suburban area including West Chester, Gladwynne, Malvern, Wayne, Haverford and more.
As a 6 time Best of Houzz winner, we look forward to working with you on your next project.
1
