Idées déco de cuisines avec fenêtre au-dessus de l'évier
Trier par :
Budget
Trier par:Populaires du jour
1 - 20 sur 131 photos
1 sur 3

Cette image montre une cuisine rustique en L avec un évier de ferme, un placard avec porte à panneau surélevé, des portes de placard blanches, un plan de travail en bois, une crédence blanche, un électroménager en acier inoxydable, un sol en bois brun, îlot et fenêtre au-dessus de l'évier.

David Cannon
Aménagement d'une cuisine bord de mer en L avec un évier de ferme, un placard à porte shaker, des portes de placard grises, une crédence multicolore, un électroménager en acier inoxydable, parquet foncé, îlot, un sol marron, un plan de travail blanc et fenêtre au-dessus de l'évier.
Aménagement d'une cuisine bord de mer en L avec un évier de ferme, un placard à porte shaker, des portes de placard grises, une crédence multicolore, un électroménager en acier inoxydable, parquet foncé, îlot, un sol marron, un plan de travail blanc et fenêtre au-dessus de l'évier.
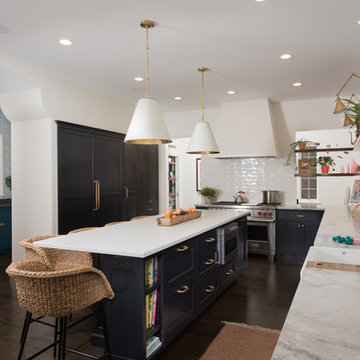
Aménagement d'une cuisine classique en L avec un évier de ferme, une crédence blanche, un électroménager en acier inoxydable, parquet foncé, îlot, un sol marron et fenêtre au-dessus de l'évier.
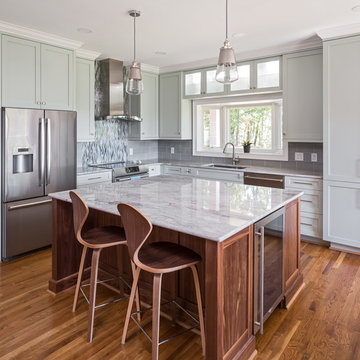
Exemple d'une cuisine bord de mer en L avec un évier encastré, un placard à porte shaker, des portes de placard grises, une crédence grise, un électroménager en acier inoxydable, un sol en bois brun, îlot, un sol marron, un plan de travail gris et fenêtre au-dessus de l'évier.
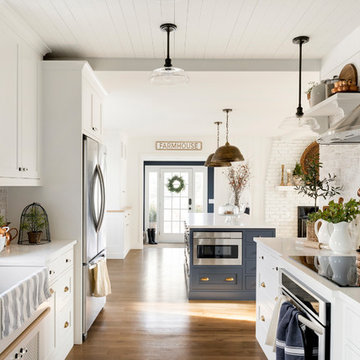
Inspiration pour une cuisine rustique avec un évier de ferme, des portes de placard blanches, une crédence en brique, un électroménager en acier inoxydable, îlot, un plan de travail blanc, un placard à porte shaker, une crédence grise, un sol en bois brun et fenêtre au-dessus de l'évier.
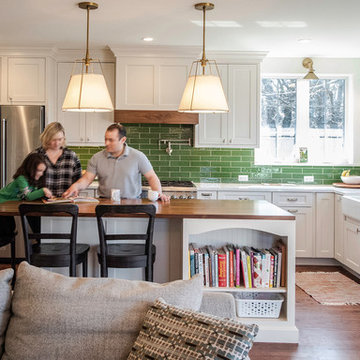
Réalisation d'une cuisine ouverte tradition en L de taille moyenne avec un évier de ferme, des portes de placard blanches, un plan de travail en granite, une crédence verte, un électroménager en acier inoxydable, îlot, un sol marron, un plan de travail blanc, un placard à porte shaker, une crédence en carrelage métro, un sol en bois brun et fenêtre au-dessus de l'évier.
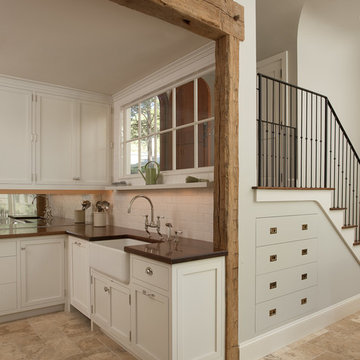
Cette photo montre une petite cuisine bord de mer avec un évier de ferme, un placard à porte shaker, des portes de placard beiges, une crédence blanche, une crédence en carrelage métro, un sol beige et fenêtre au-dessus de l'évier.
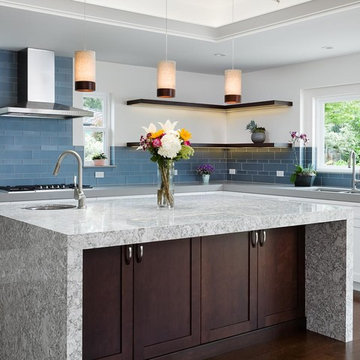
Idées déco pour une cuisine classique en L et bois foncé avec un évier 2 bacs, un placard à porte shaker, une crédence bleue, parquet foncé, îlot, un sol marron, un plan de travail gris et fenêtre au-dessus de l'évier.

The kitchen is laid out to be comfortable for two people to cook simultaneously. A wide gas range is integrated in the island with a discreet downdraft hood.

Exemple d'une cuisine nature en U de taille moyenne avec un évier de ferme, un placard à porte shaker, des portes de placard blanches, une crédence multicolore, un électroménager en acier inoxydable, un sol en bois brun, une péninsule, un plan de travail blanc, un plan de travail en quartz modifié, un sol marron et fenêtre au-dessus de l'évier.

Brand new custom build by University Homes. Cabinetry design by Old Dominion Design. Cabinetry by Woodharbor. Countertop Installation by Eurostonecraft. Lighting by Dulles Electric, Appliances by Ferguson, Plumbing by Thomas Somerville.
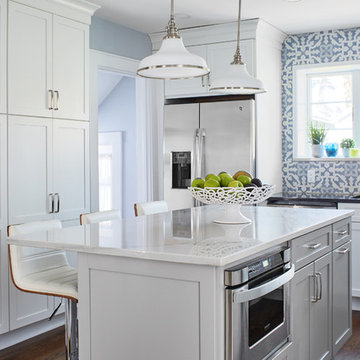
After View of the Family's Kitchen
Photo Credit: Laura Moss
Idée de décoration pour une cuisine tradition avec un placard à porte shaker, des portes de placard blanches, une crédence multicolore, un électroménager en acier inoxydable, parquet foncé, îlot, un sol marron, un plan de travail blanc et fenêtre au-dessus de l'évier.
Idée de décoration pour une cuisine tradition avec un placard à porte shaker, des portes de placard blanches, une crédence multicolore, un électroménager en acier inoxydable, parquet foncé, îlot, un sol marron, un plan de travail blanc et fenêtre au-dessus de l'évier.

Cabin Redo by Dale Mulfinger
Creating more dramatic views and more sensible space utilization was key in this cabin renovation. Photography by Troy Thies
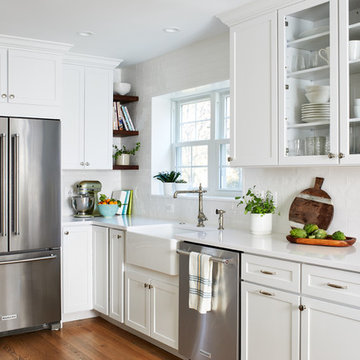
One small window, faux woodgrain cabinets and lots of doors made this closed-off Arlington kitchen feel dark and drab, the total opposite of the vibrant young family of four that lives here. To brighten and open up the small kitchen, we removed the wall separating the dining room, expanded the window above the sink and installed a French door to let even more light in from an adjoining sun room. Light now pours into the kitchen, making it feel welcoming, airy and bright. To accommodate the expanded kitchen, we removed a hulking set of built-ins from the dining room which provided two extra feet to work with. The larger footprint allowed us to relocate major appliances and provide a generous amount of storage and prep space including a food safe butcher block to the right of the range. Natural wood elements such as the chopping block, reclaimed shelves and beautiful new floors add character and warmth to the all-white kitchen.
One of the must-haves in this renovation was a farmhouse sink which is a great way to maximize function when a smaller sink base is used. We opted to take the tile backsplash all the way to the ceiling along the window wall, creating a more polished look with the added bonus of making the ceiling feel taller. The subway tiles’ subtle texture adds depth to the simple white-on-white motif and the change to a herringbone pattern behind the range adds visual interest without feeling too busy. A crisp white backdrop is perfect for adding pops of color with dishware, accessories and the family’s vintage stand mixer. The newly renovated kitchen-dining area is much better suited for this family’s active lifestyle and the updated design now complements the rest of their stylish home.
Photos by Stacy Zarin Goldberg
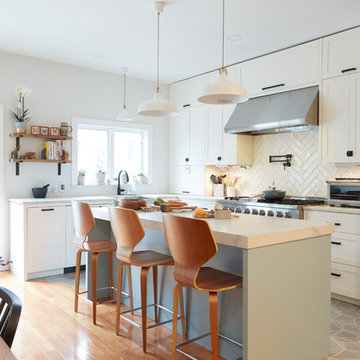
Cette photo montre une cuisine américaine chic en L de taille moyenne avec des portes de placard blanches, un plan de travail en quartz, une crédence blanche, une crédence en céramique, un électroménager en acier inoxydable, îlot, un placard à porte shaker, un sol gris, un plan de travail gris et fenêtre au-dessus de l'évier.
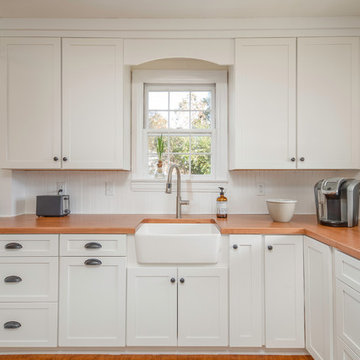
Design by Mindy at Creekside Cabinets, Photography by Archie at Smart Focus Photography.
Aménagement d'une cuisine classique en U avec un évier de ferme, un placard à porte shaker, des portes de placard blanches, un plan de travail en bois, une crédence blanche, une péninsule et fenêtre au-dessus de l'évier.
Aménagement d'une cuisine classique en U avec un évier de ferme, un placard à porte shaker, des portes de placard blanches, un plan de travail en bois, une crédence blanche, une péninsule et fenêtre au-dessus de l'évier.
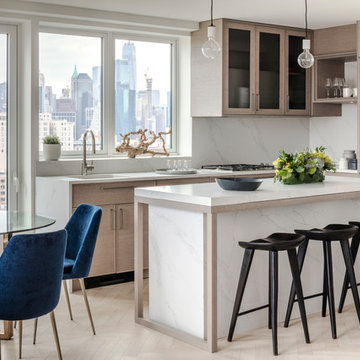
Kris Tamborello
Cette photo montre une cuisine américaine encastrable scandinave en L et bois clair de taille moyenne avec un placard à porte vitrée, plan de travail en marbre, une crédence blanche, une crédence en marbre, parquet clair, îlot, un sol beige, un plan de travail blanc, un évier encastré et fenêtre au-dessus de l'évier.
Cette photo montre une cuisine américaine encastrable scandinave en L et bois clair de taille moyenne avec un placard à porte vitrée, plan de travail en marbre, une crédence blanche, une crédence en marbre, parquet clair, îlot, un sol beige, un plan de travail blanc, un évier encastré et fenêtre au-dessus de l'évier.
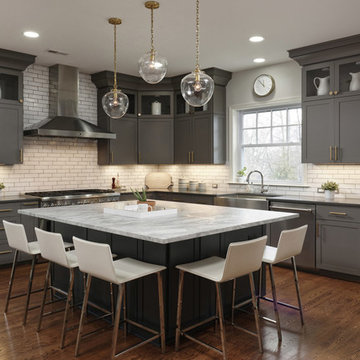
Photo by Bob Narod
Cette image montre une cuisine traditionnelle en L avec un évier de ferme, un placard à porte shaker, des portes de placard grises, une crédence blanche, une crédence en carrelage métro, un électroménager en acier inoxydable, parquet foncé, îlot et fenêtre au-dessus de l'évier.
Cette image montre une cuisine traditionnelle en L avec un évier de ferme, un placard à porte shaker, des portes de placard grises, une crédence blanche, une crédence en carrelage métro, un électroménager en acier inoxydable, parquet foncé, îlot et fenêtre au-dessus de l'évier.
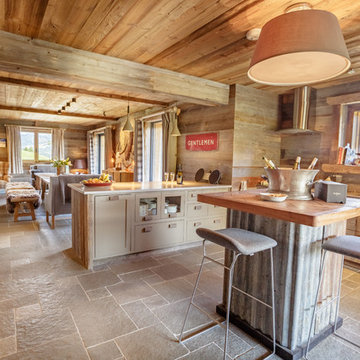
Kitchen and open plan dining room.
Photo by Petr Vujtech
Idées déco pour une cuisine ouverte montagne avec un évier encastré, des portes de placard marrons, un électroménager de couleur, îlot, un sol marron et fenêtre au-dessus de l'évier.
Idées déco pour une cuisine ouverte montagne avec un évier encastré, des portes de placard marrons, un électroménager de couleur, îlot, un sol marron et fenêtre au-dessus de l'évier.
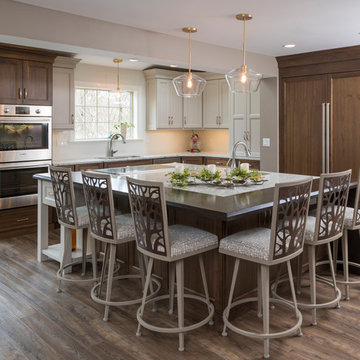
Cette photo montre une cuisine encastrable chic en L et bois foncé avec un évier encastré, un placard à porte shaker, une crédence beige, parquet foncé, îlot, un sol marron, un plan de travail beige et fenêtre au-dessus de l'évier.
Idées déco de cuisines avec fenêtre au-dessus de l'évier
1