Idées déco de cuisines avec un plan de travail en granite
Trier par :
Budget
Trier par:Populaires du jour
1 - 18 sur 18 photos
1 sur 5
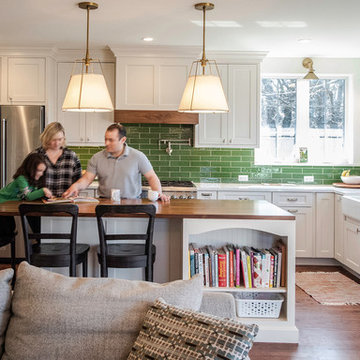
Réalisation d'une cuisine ouverte tradition en L de taille moyenne avec un évier de ferme, des portes de placard blanches, un plan de travail en granite, une crédence verte, un électroménager en acier inoxydable, îlot, un sol marron, un plan de travail blanc, un placard à porte shaker, une crédence en carrelage métro, un sol en bois brun et fenêtre au-dessus de l'évier.
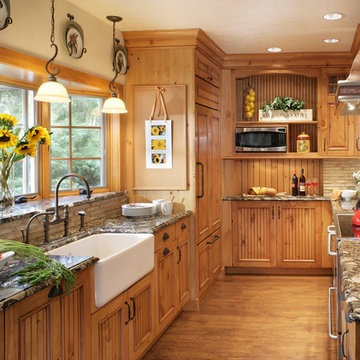
Ulrich designer: Bonnie Hufnagel, CKD
Photography by Peter Rymwid
To make this small kitchen work-flow really work and to add storage. The original kitchen had the refrigerator sticking out into the kitchen passage area. We installed a built-in Sub-Zero model that only projected to counter depth, and to install a custom wood panel on it matching the cabinetry. This made the refrigerator look like the cabinets and reduced its visual presence. We also moved the range to the center of the side wall space which provided 4 feet of prep area on either side of the range. The soffits were removed from overhead and the cabinets were brought to the ceiling around the kitchen perimeter to gain more storage space.
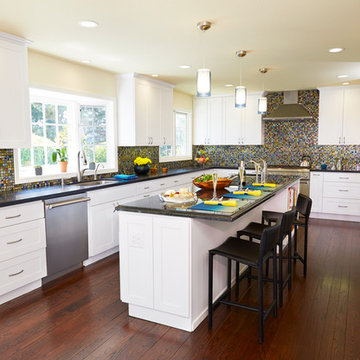
Brian Pierce
Aménagement d'une cuisine américaine classique en U avec un évier encastré, un placard à porte shaker, des portes de placard blanches, une crédence multicolore, une crédence en mosaïque, un électroménager en acier inoxydable et un plan de travail en granite.
Aménagement d'une cuisine américaine classique en U avec un évier encastré, un placard à porte shaker, des portes de placard blanches, une crédence multicolore, une crédence en mosaïque, un électroménager en acier inoxydable et un plan de travail en granite.
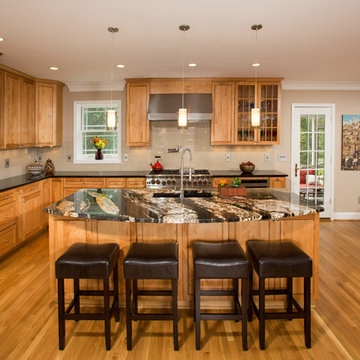
Open concept kitchen, living room, and dining room. Photo by Greg Hadley.
Idées déco pour une cuisine ouverte classique en L et bois brun de taille moyenne avec un évier encastré, un plan de travail en granite, une crédence beige, une crédence en céramique, un électroménager en acier inoxydable, un sol en bois brun et îlot.
Idées déco pour une cuisine ouverte classique en L et bois brun de taille moyenne avec un évier encastré, un plan de travail en granite, une crédence beige, une crédence en céramique, un électroménager en acier inoxydable, un sol en bois brun et îlot.
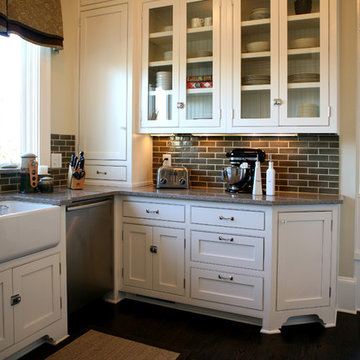
Aménagement d'une cuisine classique avec un placard à porte affleurante, un évier de ferme, des portes de placard blanches, un plan de travail en granite, une crédence marron et une crédence en carrelage métro.

Bright, open kitchen and refinished butler's pantry
Photo credit Kim Smith
Idées déco pour une grande cuisine classique en bois clair avec un évier 1 bac, un placard à porte shaker, un plan de travail en granite, un électroménager en acier inoxydable, un sol en carrelage de porcelaine, une crédence noire, une crédence en carrelage métro, îlot, un plan de travail multicolore, un sol marron et fenêtre au-dessus de l'évier.
Idées déco pour une grande cuisine classique en bois clair avec un évier 1 bac, un placard à porte shaker, un plan de travail en granite, un électroménager en acier inoxydable, un sol en carrelage de porcelaine, une crédence noire, une crédence en carrelage métro, îlot, un plan de travail multicolore, un sol marron et fenêtre au-dessus de l'évier.
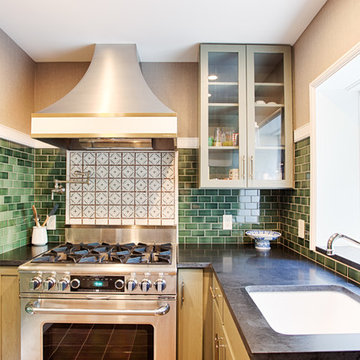
This small kitchen is located in an historical row home in Center City, Philadelphia. These custom made contemporary cabinets compliment the green subway tiled walls nicely. Some details include eco friendly wallpaper, brushed nickel handles and a convenient pot filler. Sometimes you don't need a large kitchen as long as you have everything you need right at hand!
Photography by Alicia's Art, LLC
RUDLOFF Custom Builders, is a residential construction company that connects with clients early in the design phase to ensure every detail of your project is captured just as you imagined. RUDLOFF Custom Builders will create the project of your dreams that is executed by on-site project managers and skilled craftsman, while creating lifetime client relationships that are build on trust and integrity.
We are a full service, certified remodeling company that covers all of the Philadelphia suburban area including West Chester, Gladwynne, Malvern, Wayne, Haverford and more.
As a 6 time Best of Houzz winner, we look forward to working with you on your next project.
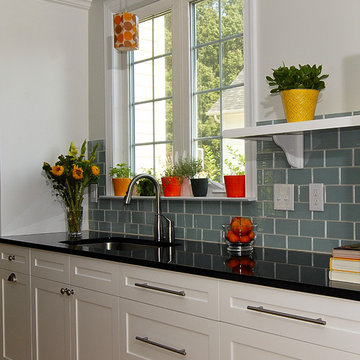
Photography: Glenn DeRosa
Exemple d'une cuisine américaine parallèle chic de taille moyenne avec un évier encastré, un placard à porte shaker, des portes de placard blanches, un plan de travail en granite, une crédence bleue, une crédence en carreau de verre, un électroménager en acier inoxydable et îlot.
Exemple d'une cuisine américaine parallèle chic de taille moyenne avec un évier encastré, un placard à porte shaker, des portes de placard blanches, un plan de travail en granite, une crédence bleue, une crédence en carreau de verre, un électroménager en acier inoxydable et îlot.
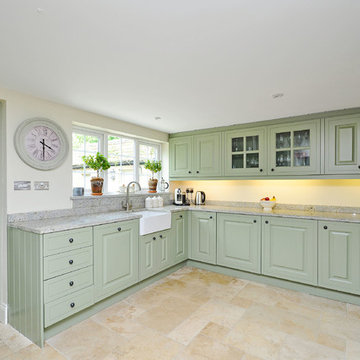
Aménagement d'une cuisine campagne en U avec un évier de ferme, un placard avec porte à panneau surélevé, des portes de placards vertess, une crédence grise, aucun îlot et un plan de travail en granite.
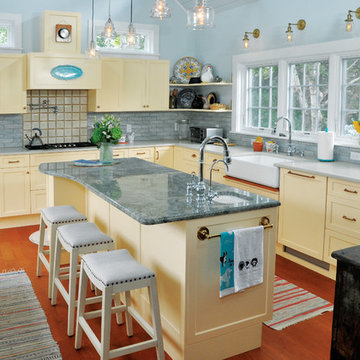
Contemporary kitchen,
Granite countertops, island, renovation, vaulted ceiling, cathedral ceiling, window above sink
Cette image montre une cuisine marine avec un évier de ferme, un placard à porte shaker, des portes de placard jaunes, une crédence grise, un sol en bois brun, îlot, un plan de travail gris, un plan de travail en granite, une crédence en céramique, un sol marron et fenêtre au-dessus de l'évier.
Cette image montre une cuisine marine avec un évier de ferme, un placard à porte shaker, des portes de placard jaunes, une crédence grise, un sol en bois brun, îlot, un plan de travail gris, un plan de travail en granite, une crédence en céramique, un sol marron et fenêtre au-dessus de l'évier.

We designed modern industrial kitchen in Rowayton in collaboration with Bruce Beinfield of Beinfield Architecture for his personal home with wife and designer Carol Beinfield. This kitchen features custom black cabinetry, custom-made hardware, and copper finishes. The open shelving allows for a display of cooking ingredients and personal touches. There is open seating at the island, Sub Zero Wolf appliances, including a Sub Zero wine refrigerator.
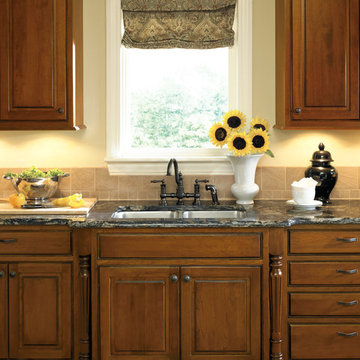
Aménagement d'une cuisine classique avec un évier 2 bacs et un plan de travail en granite.
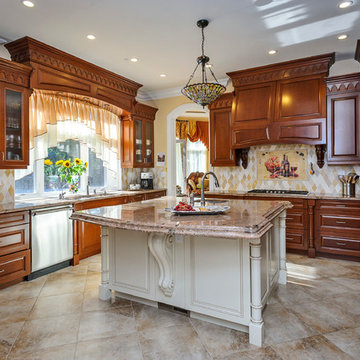
Inspiration pour une cuisine traditionnelle en bois brun et U fermée et de taille moyenne avec un évier encastré, une crédence multicolore, un électroménager en acier inoxydable, un placard avec porte à panneau surélevé, un plan de travail en granite, une crédence en céramique, îlot, un sol en carrelage de céramique et un sol beige.
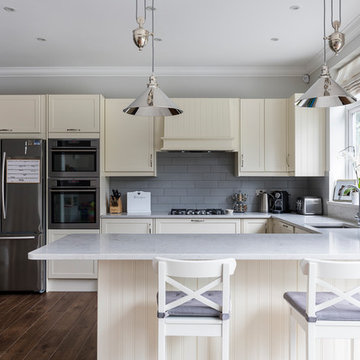
Shaker style kitchen with wood effect tiles floor.
Photography by Chris Snook
Cette image montre une cuisine traditionnelle en U de taille moyenne avec un évier encastré, un placard à porte shaker, des portes de placard beiges, un plan de travail en granite, une crédence grise, un électroménager en acier inoxydable, un sol en carrelage de porcelaine, une péninsule, un sol marron, une crédence en carrelage métro, un plan de travail blanc et fenêtre au-dessus de l'évier.
Cette image montre une cuisine traditionnelle en U de taille moyenne avec un évier encastré, un placard à porte shaker, des portes de placard beiges, un plan de travail en granite, une crédence grise, un électroménager en acier inoxydable, un sol en carrelage de porcelaine, une péninsule, un sol marron, une crédence en carrelage métro, un plan de travail blanc et fenêtre au-dessus de l'évier.
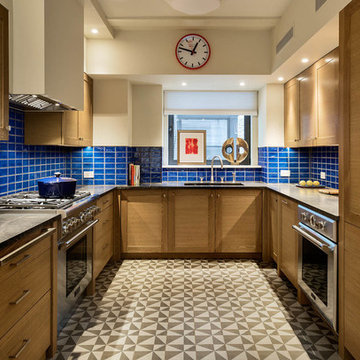
Cette image montre une grande cuisine traditionnelle en U et bois brun avec un placard à porte shaker, un plan de travail en granite, une crédence bleue, une crédence en céramique, un électroménager en acier inoxydable, carreaux de ciment au sol, aucun îlot, un sol multicolore, plan de travail noir et fenêtre au-dessus de l'évier.
A fresh reinterpretation of historic influences is at the center of our design philosophy; we’ve combined innovative materials and traditional architecture with modern finishes such as generous floor plans, open living concepts, gracious window placements, and superior finishes.
With personalized interior detailing and gracious proportions filled with natural light, Fairview Row offers residents an intimate place to call home. It’s a unique community where traditional elegance speaks to the nature of the neighborhood in a way that feels fresh and relevant for today.
Smith Hardy Photos
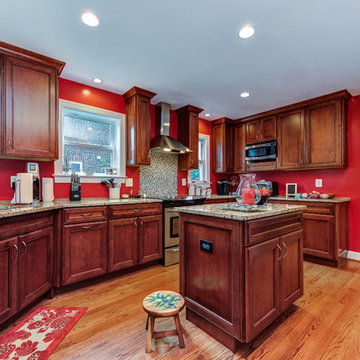
Addition to 1940's Arlington Colonial. Includes KraftMaid Cabinetry Harrington Maple Square in the kitchen with granite countertops, hardwood refinished throughout, hardie plank siding, gas fireplace, and new stairs to basement with new playroom/family room. Also includes a new master bedroom and new master bath with walk-in closet.
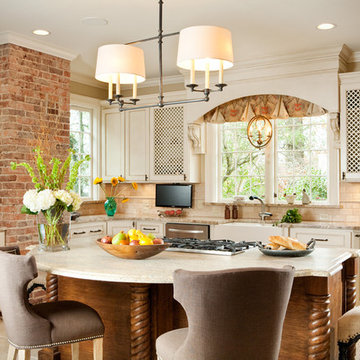
Robert Clark Photography
Cette image montre une cuisine américaine traditionnelle en L avec un évier de ferme, un placard avec porte à panneau encastré, des portes de placard beiges, une crédence beige, un électroménager en acier inoxydable, îlot et un plan de travail en granite.
Cette image montre une cuisine américaine traditionnelle en L avec un évier de ferme, un placard avec porte à panneau encastré, des portes de placard beiges, une crédence beige, un électroménager en acier inoxydable, îlot et un plan de travail en granite.
Idées déco de cuisines avec un plan de travail en granite
1