Idées déco de cuisines avec un sol beige
Trier par :
Budget
Trier par:Populaires du jour
1 - 20 sur 33 photos
1 sur 3
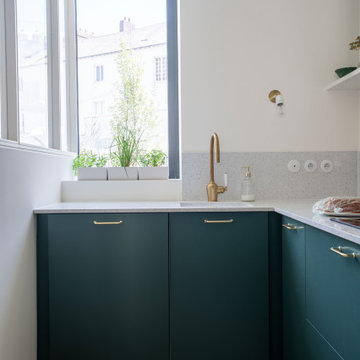
Inspiration pour une cuisine ethnique en L avec un évier 1 bac, un placard à porte plane, des portes de placards vertess, parquet clair, un sol beige et un plan de travail gris.
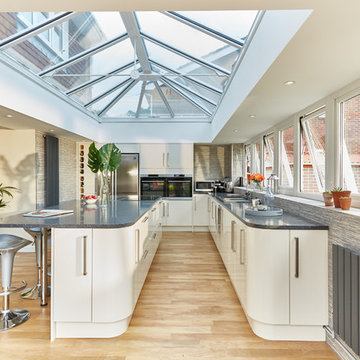
In terms of actual space, there's a lot of open real estate here. The kitchen island, countertops and window sill will all act as crucial storage space when this kitchen becomes a bustling family spot.
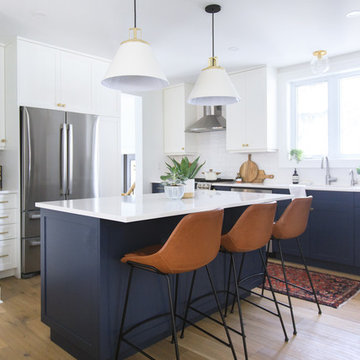
Ryan Salisbury
Inspiration pour une cuisine américaine bicolore traditionnelle en U de taille moyenne avec un placard à porte shaker, des portes de placard bleues, une crédence blanche, un électroménager en acier inoxydable, parquet clair, îlot, un sol beige, un plan de travail blanc, un évier encastré, un plan de travail en quartz modifié, une crédence en carrelage métro et fenêtre au-dessus de l'évier.
Inspiration pour une cuisine américaine bicolore traditionnelle en U de taille moyenne avec un placard à porte shaker, des portes de placard bleues, une crédence blanche, un électroménager en acier inoxydable, parquet clair, îlot, un sol beige, un plan de travail blanc, un évier encastré, un plan de travail en quartz modifié, une crédence en carrelage métro et fenêtre au-dessus de l'évier.
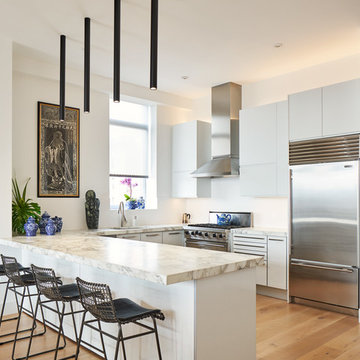
© Edward Caruso Photography
Interior design by Francis Interiors
Idée de décoration pour une cuisine asiatique en U avec un évier encastré, un placard à porte plane, des portes de placard blanches, une crédence blanche, un électroménager en acier inoxydable, parquet clair, une péninsule, un sol beige, un plan de travail beige et fenêtre au-dessus de l'évier.
Idée de décoration pour une cuisine asiatique en U avec un évier encastré, un placard à porte plane, des portes de placard blanches, une crédence blanche, un électroménager en acier inoxydable, parquet clair, une péninsule, un sol beige, un plan de travail beige et fenêtre au-dessus de l'évier.
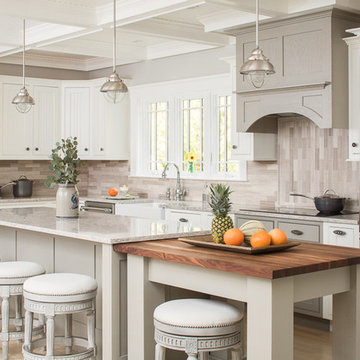
Aménagement d'une cuisine bord de mer en L avec des portes de placard blanches, un évier de ferme, un placard avec porte à panneau encastré, un plan de travail en bois, une crédence beige, un électroménager en acier inoxydable, parquet clair, 2 îlots, un sol beige et fenêtre au-dessus de l'évier.
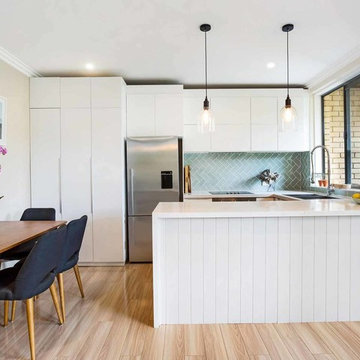
Fully renovated kitchen
- Previous wall knocked down with metal beam in ceiling
- Plasterboard ceiling with LED lamps
- Herringbone splashback in coral green
- Oversize marble-esque benchtop with waterfall
- Full Smeg kitchen appliances including oven, ceramic cooktop and dishwasher
- Cabinetry supplied by Ikea in gloss white with hidden handles
- Laundry deleted from previous layout now relocated to far left cabinetry (fully hidden when not in use)
- Pendant lighting with anquie style globes
- Coastal-style benchtop paneling
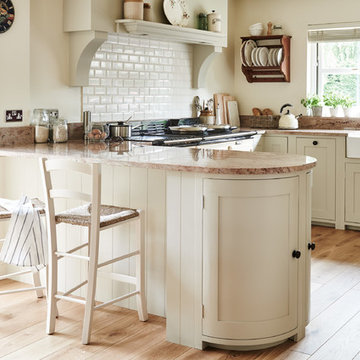
adamcarterphoto
Exemple d'une cuisine nature en U avec un évier de ferme, un placard à porte shaker, des portes de placard beiges, une crédence blanche, une crédence en carrelage métro, parquet clair, une péninsule, un sol beige, un plan de travail beige et fenêtre au-dessus de l'évier.
Exemple d'une cuisine nature en U avec un évier de ferme, un placard à porte shaker, des portes de placard beiges, une crédence blanche, une crédence en carrelage métro, parquet clair, une péninsule, un sol beige, un plan de travail beige et fenêtre au-dessus de l'évier.
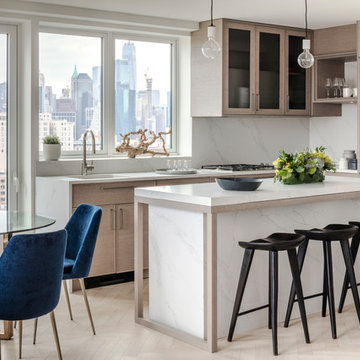
Kris Tamborello
Cette photo montre une cuisine américaine encastrable scandinave en L et bois clair de taille moyenne avec un placard à porte vitrée, plan de travail en marbre, une crédence blanche, une crédence en marbre, parquet clair, îlot, un sol beige, un plan de travail blanc, un évier encastré et fenêtre au-dessus de l'évier.
Cette photo montre une cuisine américaine encastrable scandinave en L et bois clair de taille moyenne avec un placard à porte vitrée, plan de travail en marbre, une crédence blanche, une crédence en marbre, parquet clair, îlot, un sol beige, un plan de travail blanc, un évier encastré et fenêtre au-dessus de l'évier.
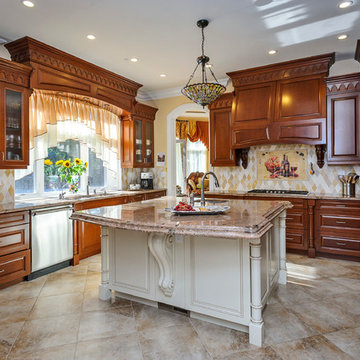
Inspiration pour une cuisine traditionnelle en bois brun et U fermée et de taille moyenne avec un évier encastré, une crédence multicolore, un électroménager en acier inoxydable, un placard avec porte à panneau surélevé, un plan de travail en granite, une crédence en céramique, îlot, un sol en carrelage de céramique et un sol beige.
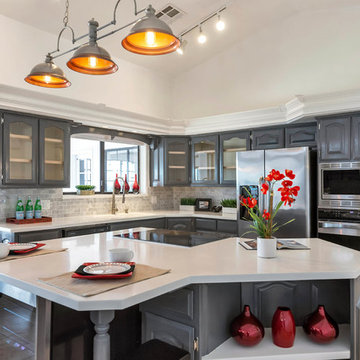
Todd French, Arizona Real Tours
Réalisation d'une cuisine tradition en L avec des portes de placard grises, une crédence grise, une crédence en carrelage métro, un électroménager en acier inoxydable, îlot, un sol beige, un plan de travail blanc, un placard à porte vitrée et fenêtre au-dessus de l'évier.
Réalisation d'une cuisine tradition en L avec des portes de placard grises, une crédence grise, une crédence en carrelage métro, un électroménager en acier inoxydable, îlot, un sol beige, un plan de travail blanc, un placard à porte vitrée et fenêtre au-dessus de l'évier.
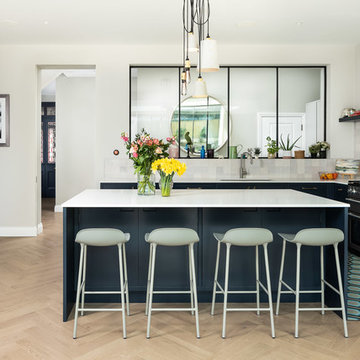
Idées déco pour une cuisine contemporaine en L avec un évier encastré, des portes de placard bleues, une crédence grise, un électroménager en acier inoxydable, parquet clair, îlot, un sol beige et un plan de travail blanc.
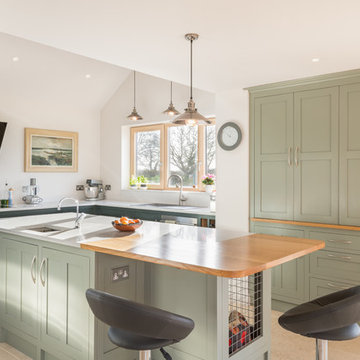
Cette photo montre une cuisine bord de mer en L avec un évier posé, un placard à porte shaker, des portes de placards vertess, une crédence blanche, îlot, un sol beige, un plan de travail blanc et fenêtre au-dessus de l'évier.
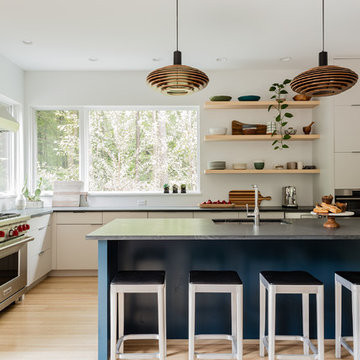
We gave this newly-built weekend home in New London, New Hampshire a colorful and contemporary interior style. The successful result of a partnership with Smart Architecture, Grace Hill Construction and Terri Wilcox Gardens, we translated the contemporary-style architecture into modern, yet comfortable interiors for a Massachusetts family. Creating a lake home designed for gatherings of extended family and friends that will produce wonderful memories for many years to come.
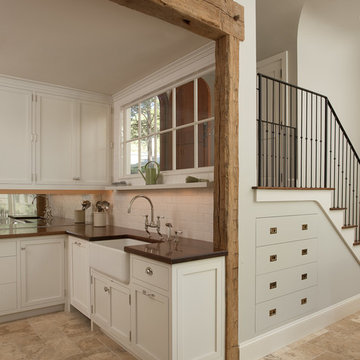
Cette photo montre une petite cuisine bord de mer avec un évier de ferme, un placard à porte shaker, des portes de placard beiges, une crédence blanche, une crédence en carrelage métro, un sol beige et fenêtre au-dessus de l'évier.
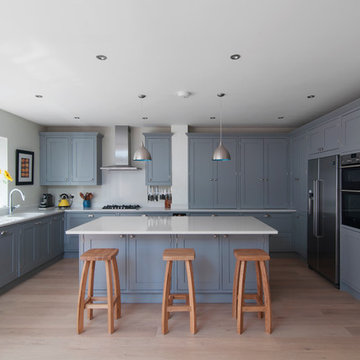
The home extension includes a dining area and a large kitchen. The structure between the existing house and the extension has been concealed, creating a seamless transition between the spaces.
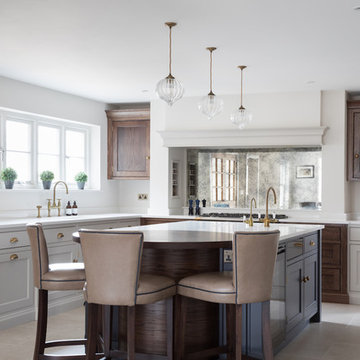
We work on projects all shapes and sizes at H|M and all ages too: from Tudor manor houses to new build properties, every property comes with a unique set of attributes and challenges along the way. One of the most important things to us and our clients with the design of the kitchen, utility and boot room at the Willow House project was to ensure a good flow between the different zones and that the overall space suited the scale and proportion of the building. It’s hard enough for clients to visualise how a kitchen will look in an existing home, let alone in a building that doesn’t exist yet. Scale and proportion are so key to a successful kitchen design and the false chimney we designed and built in the kitchen not only houses the Lacanche range cooker but also provides a focal point that helps to ground the overall design. The antique effect mirror splashback helps to bounce the light back across the room and either side of the false chimney are wall cabinets providing additional storage space with useable countertop space below.
Photo Credit - Paul Craig
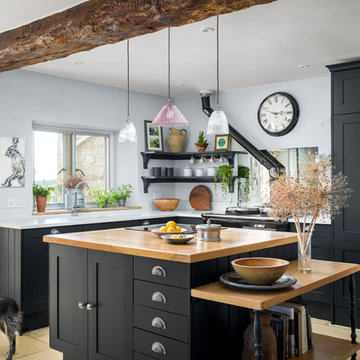
Cette image montre une cuisine rustique en L de taille moyenne avec des portes de placard noires, îlot, un sol beige, un plan de travail blanc, un évier 1 bac, un placard à porte shaker et fenêtre au-dessus de l'évier.
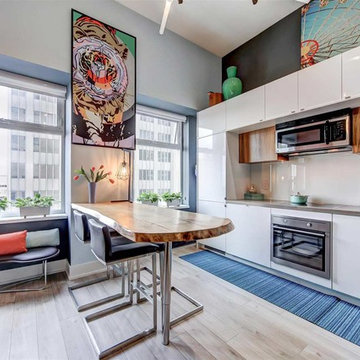
Cette photo montre une cuisine ouverte rétro avec des portes de placard blanches, un électroménager en acier inoxydable, sol en stratifié, un placard à porte plane, une crédence blanche, une crédence en feuille de verre, une péninsule, un sol beige et un plan de travail gris.
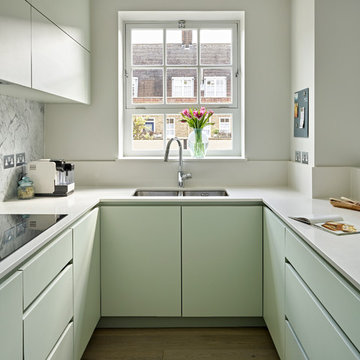
Nick Smith
Cette photo montre une petite cuisine tendance en U avec un évier 2 bacs, un placard à porte plane, des portes de placards vertess, une crédence multicolore, une crédence en marbre, parquet clair, aucun îlot, un sol beige, un plan de travail blanc et fenêtre au-dessus de l'évier.
Cette photo montre une petite cuisine tendance en U avec un évier 2 bacs, un placard à porte plane, des portes de placards vertess, une crédence multicolore, une crédence en marbre, parquet clair, aucun îlot, un sol beige, un plan de travail blanc et fenêtre au-dessus de l'évier.
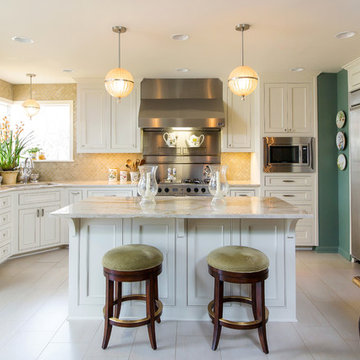
Collin Richie
Aménagement d'une cuisine américaine classique avec un évier encastré, un placard à porte affleurante, des portes de placard blanches, une crédence beige, un électroménager en acier inoxydable, îlot et un sol beige.
Aménagement d'une cuisine américaine classique avec un évier encastré, un placard à porte affleurante, des portes de placard blanches, une crédence beige, un électroménager en acier inoxydable, îlot et un sol beige.
Idées déco de cuisines avec un sol beige
1