Idées déco de cuisines avec un évier posé et différentes finitions de placard
Trier par :
Budget
Trier par:Populaires du jour
241 - 260 sur 88 920 photos
1 sur 3
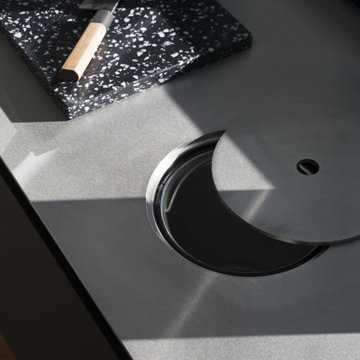
In einem 90er Jahre Apartment Block durften wir eine neue Küche für einen technisch begeisterten Berliner entwerfen. Der schmale aber lichtdurchflutete Küchenraum mit seinen petrol gestrichenen Fensterrahmen gibt den Blick auf eine sonnige Dachterrasse frei. Kühle und zurückhaltende Farben im Inneren lassen die Küche modern und cool erscheinen und setzen einen atmosphärischen Kontrast zum warmen einströmenden Sonnenlicht.
Um ein formal ruhiges Bild zu schaffen wurden alle Schubladen- und Schranktüren auf eine einheitliche Höhe geplant. Die Fronten sind aus robustem, schwarzem Fenix gefertigt, das ein softes und mattes Erscheinungsbild schafft und zugleich durch antibakterielle Eigenschaften und Antifingerprinteffekt besticht. Das Innenleben der Schränke wurde aus Eiche gefertigt und stellt eine optische Verbindung zum schönen Eichenboden dar. Zusätzlich zur Arbeitsplatte aus Edelstahl komplementieren ein schwarzes Spülbecken und ein schwarzer Quooker den Look der technoiden Küche.
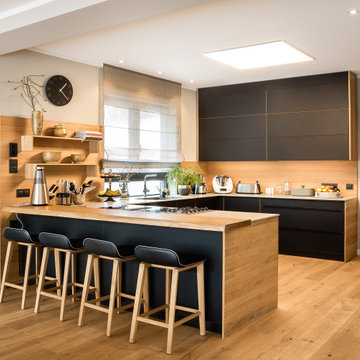
Idée de décoration pour une cuisine ouverte design en U avec un évier posé, un placard à porte vitrée, des portes de placard noires, un plan de travail en surface solide, une crédence en bois, un électroménager en acier inoxydable, parquet clair, un sol marron et un plan de travail gris.
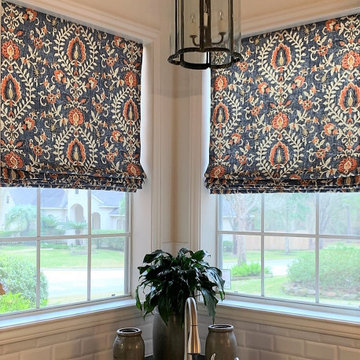
A corner sink overlooks the front of the house. Antique lighting gives the space its charming English character. Flat roman shades add color that this family loves.

Our client, with whom we had worked on a number of projects over the years, enlisted our help in transforming her family’s beloved but deteriorating rustic summer retreat, built by her grandparents in the mid-1920’s, into a house that would be livable year-‘round. It had served the family well but needed to be renewed for the decades to come without losing the flavor and patina they were attached to.
The house was designed by Ruth Adams, a rare female architect of the day, who also designed in a similar vein a nearby summer colony of Vassar faculty and alumnae.
To make Treetop habitable throughout the year, the whole house had to be gutted and insulated. The raw homosote interior wall finishes were replaced with plaster, but all the wood trim was retained and reused, as were all old doors and hardware. The old single-glazed casement windows were restored, and removable storm panels fitted into the existing in-swinging screen frames. New windows were made to match the old ones where new windows were added. This approach was inherently sustainable, making the house energy-efficient while preserving most of the original fabric.
Changes to the original design were as seamless as possible, compatible with and enhancing the old character. Some plan modifications were made, and some windows moved around. The existing cave-like recessed entry porch was enclosed as a new book-lined entry hall and a new entry porch added, using posts made from an oak tree on the site.
The kitchen and bathrooms are entirely new but in the spirit of the place. All the bookshelves are new.
A thoroughly ramshackle garage couldn’t be saved, and we replaced it with a new one built in a compatible style, with a studio above for our client, who is a writer.

Inspiration pour une cuisine linéaire et bicolore traditionnelle fermée avec un évier posé, un placard à porte plane, des portes de placard beiges, une crédence beige, un électroménager blanc, aucun îlot, un sol beige et un plan de travail blanc.
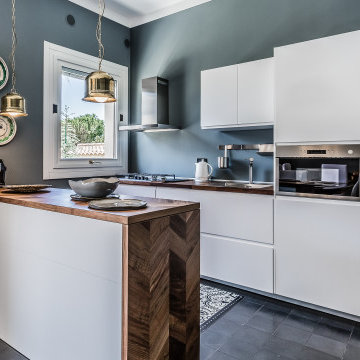
Exemple d'une cuisine parallèle méditerranéenne avec un évier posé, un placard à porte plane, des portes de placard blanches, un plan de travail en bois, un électroménager en acier inoxydable, une péninsule, un sol noir et un plan de travail marron.

Réalisation d'une cuisine américaine tradition avec des portes de placard blanches, un plan de travail en quartz modifié, une crédence bleue, un électroménager en acier inoxydable, un plan de travail blanc, un placard à porte affleurante, une crédence en marbre, un sol en carrelage de porcelaine, un sol beige et un évier posé.
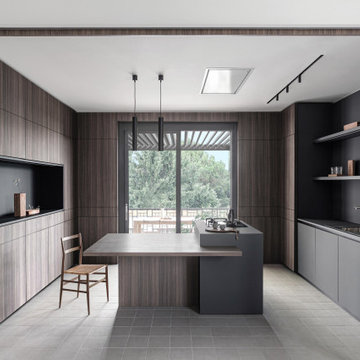
Aménagement d'une cuisine bicolore moderne en U et bois foncé avec un évier posé, un placard à porte plane, îlot, un sol gris et un plan de travail gris.
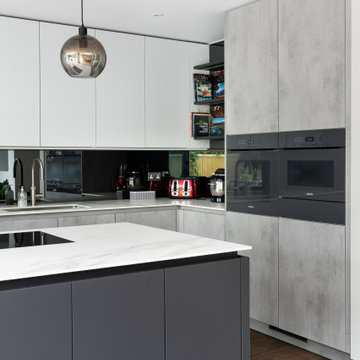
Idées déco pour une très grande cuisine ouverte moderne en L avec un évier posé, des portes de placard grises, un plan de travail en quartz, une crédence miroir, un électroménager noir, un sol en bois brun, îlot, un sol marron et un plan de travail blanc.
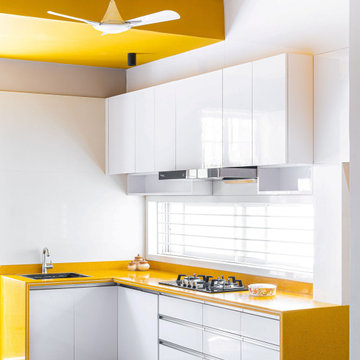
Cette image montre une cuisine design en L avec un évier posé, un placard à porte plane, des portes de placard blanches et un sol gris.

Cette photo montre une petite cuisine américaine industrielle en L avec un évier posé, un placard avec porte à panneau encastré, des portes de placard noires, un plan de travail en bois, une crédence blanche, une crédence en céramique, un électroménager de couleur, un sol en bois brun, îlot, un sol marron et un plan de travail marron.

Exemple d'une cuisine ouverte chic en U avec un évier posé, un placard avec porte à panneau surélevé, des portes de placard blanches, un plan de travail en bois, une crédence blanche, un électroménager en acier inoxydable, parquet peint, une péninsule, un sol blanc et un plan de travail marron.
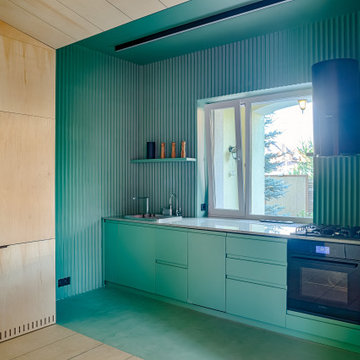
Exemple d'une cuisine linéaire tendance avec un évier posé, un placard à porte plane, des portes de placard turquoises, un électroménager noir, aucun îlot, un sol turquoise et un plan de travail gris.
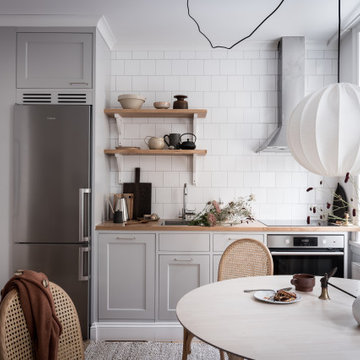
Exemple d'une petite cuisine américaine linéaire scandinave avec un évier posé, un placard à porte shaker, des portes de placard grises, un plan de travail en bois, une crédence blanche, un sol en bois brun, aucun îlot, un sol marron et un plan de travail beige.
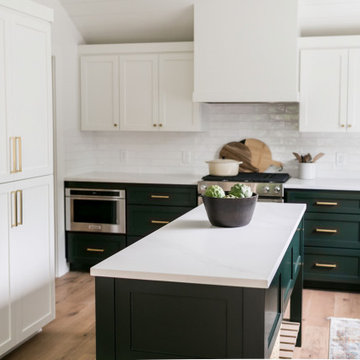
Idées déco pour une grande cuisine américaine moderne en L avec un évier posé, un placard avec porte à panneau encastré, des portes de placards vertess, un plan de travail en quartz modifié, une crédence blanche, une crédence en céramique, un électroménager en acier inoxydable, parquet clair, îlot, un sol marron et un plan de travail blanc.
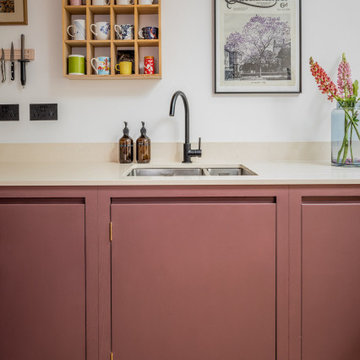
A kitchen to show the clients love of colour in three show-stopping shades; Paint and Papers 'Plumb brandy' and 'temple', plus Farrow And Ball's 'Charlotte's Locks'.
Painted flat panel with handle-less design and open shelving.
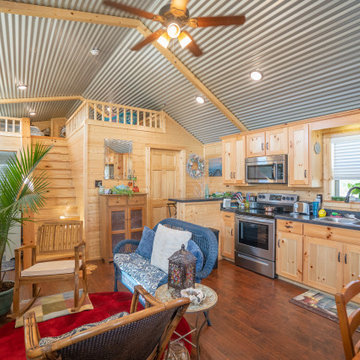
Idée de décoration pour une cuisine ouverte linéaire marine en bois brun avec un évier posé, un placard à porte shaker, parquet foncé, aucun îlot, un sol marron et plan de travail noir.

Idées déco pour une cuisine ouverte moderne en L et bois clair de taille moyenne avec un placard à porte plane, plan de travail en marbre, une crédence noire, une crédence en céramique, un électroménager en acier inoxydable, îlot, un sol gris, un plan de travail blanc, un évier posé et carreaux de ciment au sol.
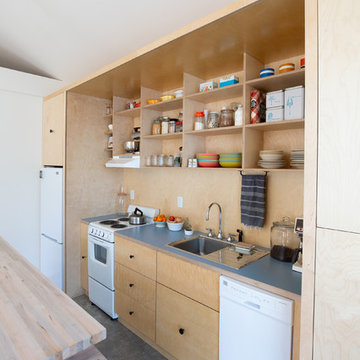
Cette photo montre une petite cuisine linéaire tendance en bois clair avec un évier posé, un placard à porte plane, un électroménager blanc, îlot, un sol gris et un plan de travail gris.

Inspiration pour une cuisine ouverte chalet en L de taille moyenne avec un évier posé, un placard à porte shaker, des portes de placard blanches, un plan de travail en surface solide, une crédence beige, une crédence en carrelage métro, un électroménager en acier inoxydable, sol en béton ciré, îlot, un sol gris et plan de travail noir.
Idées déco de cuisines avec un évier posé et différentes finitions de placard
13