Idées déco de cuisines avec un évier posé et un électroménager blanc
Trier par :
Budget
Trier par:Populaires du jour
181 - 200 sur 4 946 photos
1 sur 3
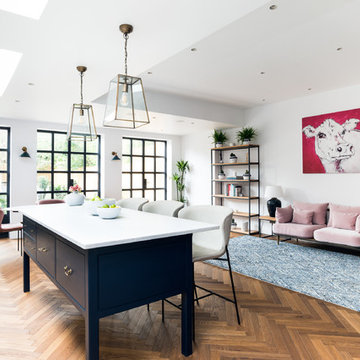
Aménagement d'une très grande cuisine américaine linéaire classique avec un évier posé, un placard avec porte à panneau encastré, des portes de placard bleues, plan de travail en marbre, une crédence blanche, une crédence en marbre, un électroménager blanc, parquet clair, une péninsule et un plan de travail blanc.
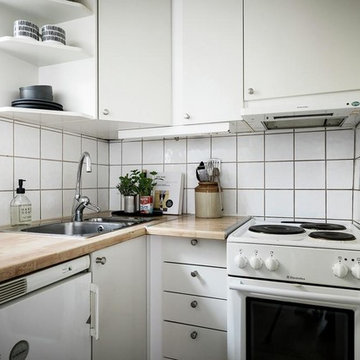
via ANDERS ÅNGSTRÖM
Fastighetsmäklare
anders.hagersten@svenskfast.se
0708-79 55 53
Idée de décoration pour une petite cuisine nordique en L avec un évier posé, un placard à porte plane, des portes de placard blanches, un plan de travail en bois, une crédence blanche, un électroménager blanc et un plan de travail marron.
Idée de décoration pour une petite cuisine nordique en L avec un évier posé, un placard à porte plane, des portes de placard blanches, un plan de travail en bois, une crédence blanche, un électroménager blanc et un plan de travail marron.
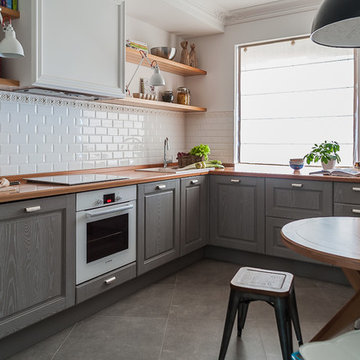
Кухня в скандинавском стиле. Подвесные шкафчики, серый фасад, круглый обеденный стол, лампа над столом, фартук плитка кабанчик, бордовый холодильник gorenj.
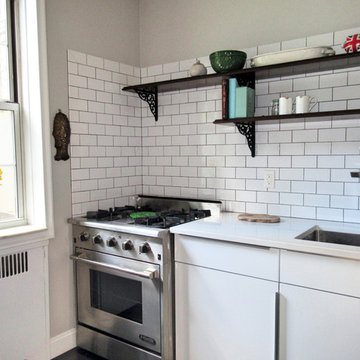
Cette image montre une petite cuisine parallèle rustique fermée avec un évier posé, un placard à porte plane, des portes de placard blanches, un plan de travail en quartz modifié, une crédence blanche, une crédence en carrelage métro, un électroménager blanc, un sol en vinyl et aucun îlot.
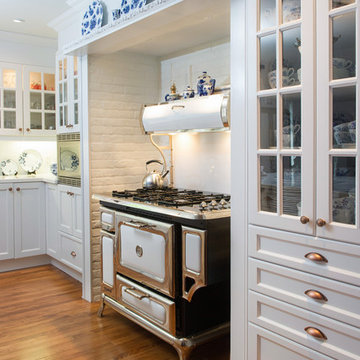
Design de cuisine par LM Design Intérieur - photographié par Vincent Provost
Idées déco pour une grande cuisine américaine classique en U avec un évier posé, un placard à porte vitrée, une crédence blanche, une crédence en céramique, un électroménager blanc, un sol en bois brun, îlot et des portes de placard blanches.
Idées déco pour une grande cuisine américaine classique en U avec un évier posé, un placard à porte vitrée, une crédence blanche, une crédence en céramique, un électroménager blanc, un sol en bois brun, îlot et des portes de placard blanches.
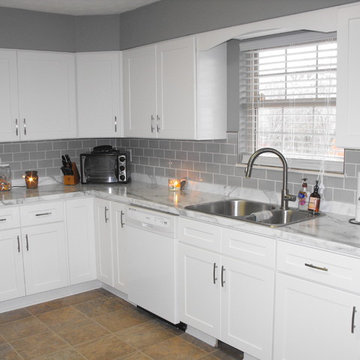
Formica FX Calacatta Marble Laminate with Aegean Edge
Cette photo montre une cuisine parallèle chic fermée et de taille moyenne avec un évier posé, un placard à porte shaker et un électroménager blanc.
Cette photo montre une cuisine parallèle chic fermée et de taille moyenne avec un évier posé, un placard à porte shaker et un électroménager blanc.
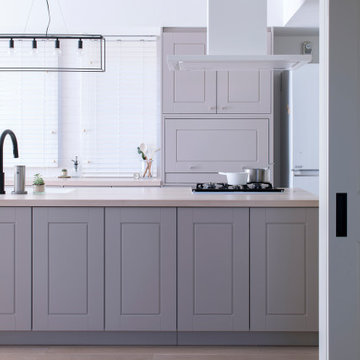
kitchenhouse
Inspiration pour une grande cuisine parallèle traditionnelle fermée avec des portes de placard grises, un électroménager blanc, parquet clair, îlot, un sol beige, un plan de travail beige, un évier posé et un placard avec porte à panneau surélevé.
Inspiration pour une grande cuisine parallèle traditionnelle fermée avec des portes de placard grises, un électroménager blanc, parquet clair, îlot, un sol beige, un plan de travail beige, un évier posé et un placard avec porte à panneau surélevé.
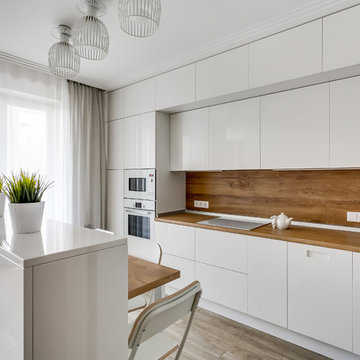
Ринат Максутов
Idée de décoration pour une cuisine ouverte design en L de taille moyenne avec un évier posé, un placard à porte plane, des portes de placard blanches, un plan de travail en bois, une crédence en carreau de porcelaine, un électroménager blanc, îlot et un sol gris.
Idée de décoration pour une cuisine ouverte design en L de taille moyenne avec un évier posé, un placard à porte plane, des portes de placard blanches, un plan de travail en bois, une crédence en carreau de porcelaine, un électroménager blanc, îlot et un sol gris.
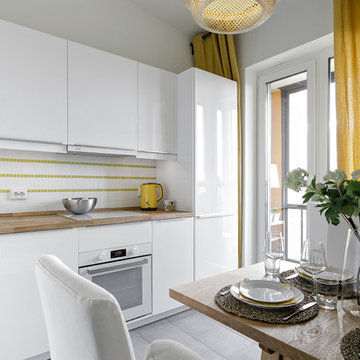
Cette image montre une cuisine américaine linéaire nordique de taille moyenne avec un évier posé, un placard à porte plane, des portes de placard blanches, un plan de travail en bois, une crédence en céramique, un électroménager blanc, un sol en carrelage de céramique, aucun îlot et un sol gris.
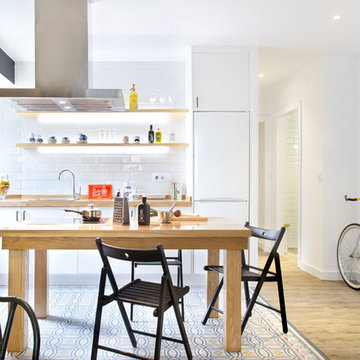
Cette photo montre une petite cuisine ouverte chic en L avec un évier posé, un placard à porte plane, une crédence blanche, une crédence en carrelage métro, un électroménager blanc, un sol en bois brun, aucun îlot, des portes de placard blanches et un plan de travail en bois.
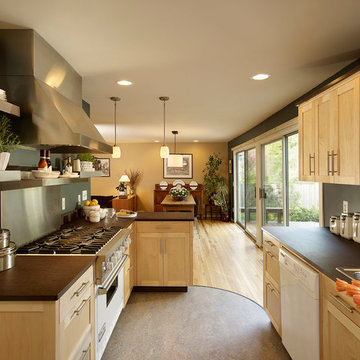
Meadowlark Design + Build custom-designed kitchen with white appliances. The white appliances serve as an accent color in this contemporary space.
Aménagement d'une cuisine parallèle classique en bois clair avec un électroménager blanc, un évier posé et un placard à porte shaker.
Aménagement d'une cuisine parallèle classique en bois clair avec un électroménager blanc, un évier posé et un placard à porte shaker.
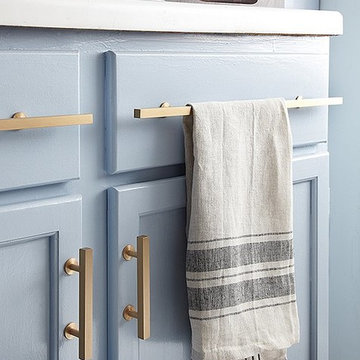
Bonus Solution: Working Hardware AFTER: Megan added sleek, brushed-brass cabinet pulls to give the remaining cabinet fronts an upgrade. For the two nonworking drawers that front the sink, she fitted two extra-long pulls, and now I have a great place to hang dish towels.
Photos by Lesley Unruh.
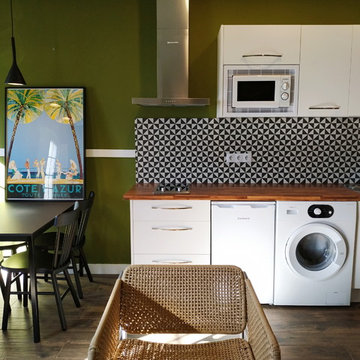
Apartamento 201
Inspiration pour une petite cuisine ouverte linéaire avec un évier posé, un placard à porte plane, des portes de placard blanches, un plan de travail en stratifié, une crédence noire, une crédence en céramique, un électroménager blanc, un sol en carrelage de céramique, aucun îlot, un sol marron, un plan de travail marron et machine à laver.
Inspiration pour une petite cuisine ouverte linéaire avec un évier posé, un placard à porte plane, des portes de placard blanches, un plan de travail en stratifié, une crédence noire, une crédence en céramique, un électroménager blanc, un sol en carrelage de céramique, aucun îlot, un sol marron, un plan de travail marron et machine à laver.
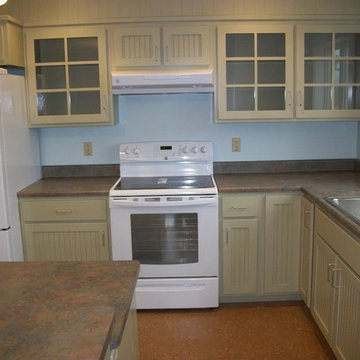
Exemple d'une petite cuisine américaine chic en L avec un évier posé, un placard à porte vitrée, des portes de placards vertess, un plan de travail en surface solide, une crédence multicolore, une crédence en dalle de pierre, un électroménager blanc, un sol en linoléum et îlot.
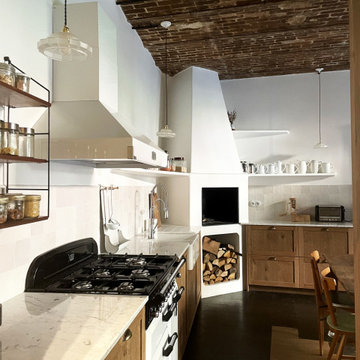
Idée de décoration pour une grande cuisine ouverte blanche et bois champêtre en U et bois clair avec un évier posé, plan de travail en marbre, une crédence blanche, une crédence en céramique, un électroménager blanc, aucun îlot et un sol noir.
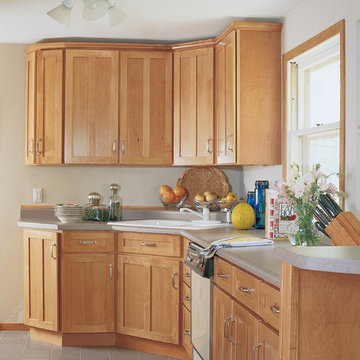
The kitchen was created with Lancaster door style in Maple wood type finished in Honey. Special features include optional five-piece drawer headers.
Cette image montre une cuisine américaine linéaire traditionnelle en bois clair de taille moyenne avec un évier posé, un placard avec porte à panneau encastré, un électroménager blanc et aucun îlot.
Cette image montre une cuisine américaine linéaire traditionnelle en bois clair de taille moyenne avec un évier posé, un placard avec porte à panneau encastré, un électroménager blanc et aucun îlot.
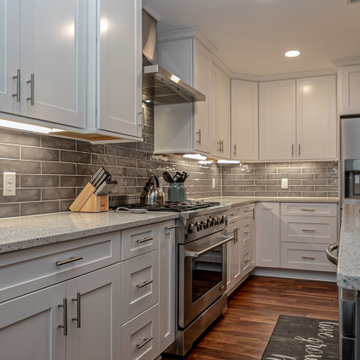
We love transforming the heart of homes, and it’s just in time for the holidays! We are so excited to share this remodel we completed for another amazing family. We re-configured their kitchen, added a beautiful two-toned island with @marshcabinets Summerfield Cabinets in the Storm finish on the island and the Alpine finish on the perimeter cabinets!

This residence, sited above a river canyon, is comprised of two intersecting building forms. The primary building form contains main living spaces on the upper floor and a guest bedroom, workroom, and garage at ground level. The roof rises from the intimacy of the master bedroom to provide a greater volume for the living room, while opening up to capture mountain views to the west and sun to the south. The secondary building form, with an opposing roof slope contains the kitchen, the entry, and the stair leading up to the main living space.
A.I.A. Wyoming Chapter Design Award of Merit 2008
Project Year: 2008
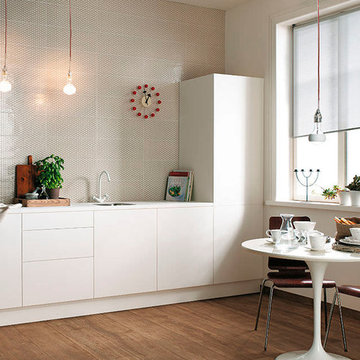
FAP
Inspiration pour une petite cuisine américaine linéaire minimaliste avec un évier posé, un placard à porte plane, des portes de placard blanches, un plan de travail en stratifié, une crédence beige, une crédence en céramique, un électroménager blanc, un sol en carrelage de porcelaine et aucun îlot.
Inspiration pour une petite cuisine américaine linéaire minimaliste avec un évier posé, un placard à porte plane, des portes de placard blanches, un plan de travail en stratifié, une crédence beige, une crédence en céramique, un électroménager blanc, un sol en carrelage de porcelaine et aucun îlot.
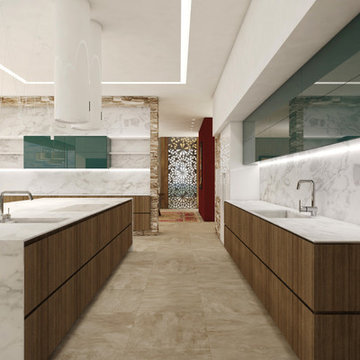
BRENTWOOD HILLS 95
Architecture & interior design
Brentwood, Tennessee, USA
© 2016, CADFACE
Cette photo montre une grande cuisine ouverte parallèle moderne en bois brun avec un évier posé, un plan de travail en quartz, une crédence blanche, une crédence en dalle de pierre, un électroménager blanc, un sol en ardoise, 2 îlots et un sol beige.
Cette photo montre une grande cuisine ouverte parallèle moderne en bois brun avec un évier posé, un plan de travail en quartz, une crédence blanche, une crédence en dalle de pierre, un électroménager blanc, un sol en ardoise, 2 îlots et un sol beige.
Idées déco de cuisines avec un évier posé et un électroménager blanc
10