Idées déco de cuisines avec un évier posé et un électroménager noir
Trier par :
Budget
Trier par:Populaires du jour
221 - 240 sur 12 712 photos
1 sur 3

Cette image montre une cuisine design en U et bois clair fermée et de taille moyenne avec un placard à porte plane, un plan de travail en stratifié, une crédence multicolore, une crédence en carrelage métro, un électroménager noir, un sol en vinyl, aucun îlot, un sol marron, un plan de travail blanc et un évier posé.

Réalisation d'une petite cuisine ouverte design en L et bois brun avec un évier posé, un placard à porte plane, un plan de travail en surface solide, une crédence noire, une crédence en ardoise, un électroménager noir, parquet clair, un sol beige et plan de travail noir.
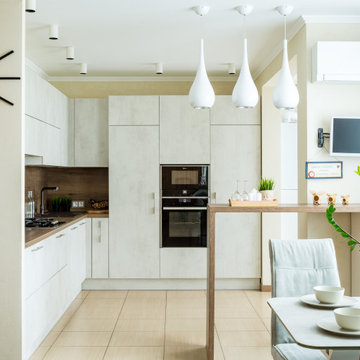
Inspiration pour une cuisine ouverte design en L avec un évier posé, un placard à porte plane, des portes de placard grises, un plan de travail en stratifié, une crédence marron, un électroménager noir, aucun îlot, un sol beige et un plan de travail marron.

Cette image montre une cuisine américaine design en L avec un évier posé, un placard à porte plane, des portes de placard beiges, une crédence verte, une crédence en feuille de verre, un électroménager noir, aucun îlot, un sol multicolore et un plan de travail blanc.

Julia Vogel, Köln
Exemple d'une très grande cuisine ouverte parallèle moderne avec un évier posé, un placard à porte plane, des portes de placard grises, un plan de travail en surface solide, une crédence grise, une crédence en bois, un électroménager noir, un sol en bois brun, îlot, un sol beige et un plan de travail blanc.
Exemple d'une très grande cuisine ouverte parallèle moderne avec un évier posé, un placard à porte plane, des portes de placard grises, un plan de travail en surface solide, une crédence grise, une crédence en bois, un électroménager noir, un sol en bois brun, îlot, un sol beige et un plan de travail blanc.
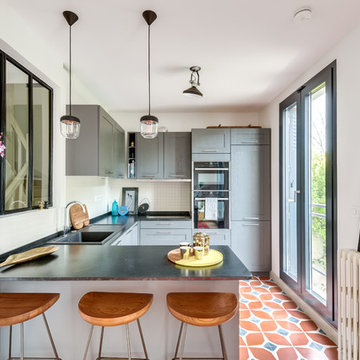
Idées déco pour une cuisine classique en U avec un évier posé, un placard à porte shaker, des portes de placard grises, une crédence blanche, un électroménager noir, une péninsule, un sol multicolore et plan de travail noir.

Aménagement d'une cuisine américaine contemporaine en L de taille moyenne avec un évier posé, un placard à porte plane, des portes de placard noires, un plan de travail en quartz modifié, une crédence noire, une crédence en quartz modifié, un électroménager noir, un sol en bois brun, îlot, un sol marron, plan de travail noir et un plafond voûté.

Our design process is set up to tease out what is unique about a project and a client so that we can create something peculiar to them. When we first went to see this client, we noticed that they used their fridge as a kind of notice board to put up pictures by the kids, reminders, lists, cards etc… with magnets onto the metal face of the old fridge. In their new kitchen they wanted integrated appliances and for things to be neat, but we felt these drawings and cards needed a place to be celebrated and we proposed a cork panel integrated into the cabinet fronts… the idea developed into a full band of cork, stained black to match the black front of the oven, to bind design together. It also acts as a bit of a sound absorber (important when you have 3yr old twins!) and sits over the splash back so that there is a lot of space to curate an evolving backdrop of things you might pin to it.
In this design, we wanted to design the island as big table in the middle of the room. The thing about thinking of an island like a piece of furniture in this way is that it allows light and views through and around; it all helps the island feel more delicate and elegant… and the room less taken up by island. The frame is made from solid oak and we stained it black to balance the composition with the stained cork.
The sink run is a set of floating drawers that project from the wall and the flooring continues under them - this is important because again, it makes the room feel more spacious. The full height cabinets are purposefully a calm, matt off white. We used Farrow and Ball ’School house white’… because its our favourite ‘white’ of course! All of the whitegoods are integrated into this full height run: oven, microwave, fridge, freezer, dishwasher and a gigantic pantry cupboard.
A sweet detail is the hand turned cabinet door knobs - The clients are music lovers and the knobs are enlarged versions of the volume knob from a 1970s record player.
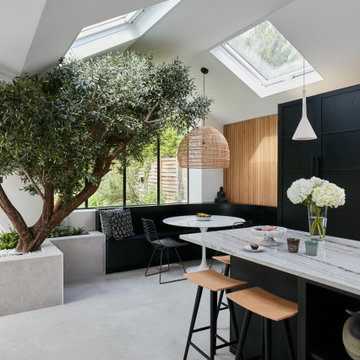
One wowee kitchen!
Designed for a family with Sri-Lankan and Singaporean heritage, the brief for this project was to create a Scandi-Asian styled kitchen.
The design features ‘Skog’ wall panelling, straw bar stools, open shelving, a sofia swing, a bar and an olive tree.

This kitchen was updated simply by changing the cabinet doors, back panel, concealing the exhaust and a new sink and tap.
Aménagement d'une cuisine américaine linéaire contemporaine en bois brun de taille moyenne avec un évier posé, un placard à porte plane, un plan de travail en granite, une crédence blanche, une crédence en céramique, un électroménager noir, un sol en carrelage de porcelaine, îlot, un sol beige et plan de travail noir.
Aménagement d'une cuisine américaine linéaire contemporaine en bois brun de taille moyenne avec un évier posé, un placard à porte plane, un plan de travail en granite, une crédence blanche, une crédence en céramique, un électroménager noir, un sol en carrelage de porcelaine, îlot, un sol beige et plan de travail noir.

Inspiration pour une petite cuisine urbaine en L fermée avec un évier posé, un placard à porte plane, des portes de placard noires, un plan de travail en bois, une crédence blanche, une crédence en céramique, un électroménager noir et parquet clair.
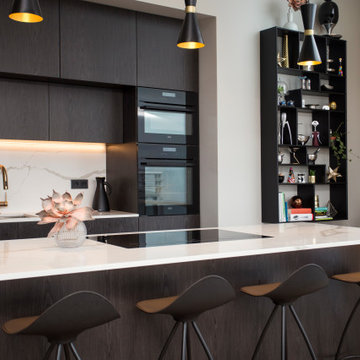
This beautiful Icelandic kitchen offers a sleek style to this penthouse apartment.
Lighting retailer Lýsing & Hönnun, provided our Cairo pendant lights to this kitchen project.
The jet black tones are complemented with the industrial grey wall design.
Our pendant illuminate the kitchen island area, offering a warm light preparing meals.
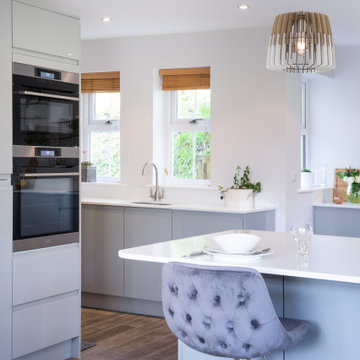
Two built in ovens for all your cooking adventures and placed at standing hight to save lifting heavy trays from ground level.
Idée de décoration pour une cuisine ouverte minimaliste en L de taille moyenne avec un évier posé, un placard à porte plane, des portes de placard grises, un plan de travail en onyx, une crédence blanche, une crédence en feuille de verre, un électroménager noir, parquet foncé, îlot, un sol marron et un plan de travail blanc.
Idée de décoration pour une cuisine ouverte minimaliste en L de taille moyenne avec un évier posé, un placard à porte plane, des portes de placard grises, un plan de travail en onyx, une crédence blanche, une crédence en feuille de verre, un électroménager noir, parquet foncé, îlot, un sol marron et un plan de travail blanc.
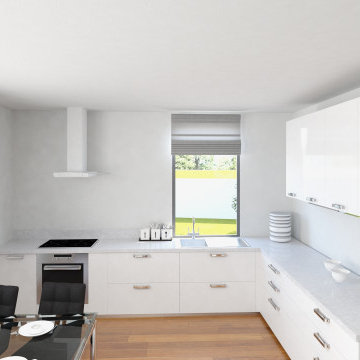
Kitchen design and photorealistic 3d rendering.
Idée de décoration pour une cuisine américaine minimaliste en L de taille moyenne avec un évier posé, un placard à porte plane, des portes de placard blanches, un plan de travail en granite, une crédence grise, une crédence en carrelage de pierre, un électroménager noir, un sol en bois brun, aucun îlot, un sol marron et un plan de travail gris.
Idée de décoration pour une cuisine américaine minimaliste en L de taille moyenne avec un évier posé, un placard à porte plane, des portes de placard blanches, un plan de travail en granite, une crédence grise, une crédence en carrelage de pierre, un électroménager noir, un sol en bois brun, aucun îlot, un sol marron et un plan de travail gris.
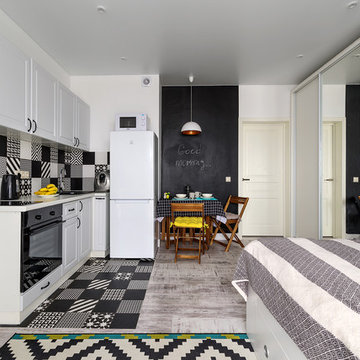
Андрей Кирнов
Exemple d'une cuisine ouverte scandinave en L avec un évier posé, un placard avec porte à panneau surélevé, des portes de placard blanches, une crédence multicolore, un électroménager noir, aucun îlot, un sol multicolore et un plan de travail blanc.
Exemple d'une cuisine ouverte scandinave en L avec un évier posé, un placard avec porte à panneau surélevé, des portes de placard blanches, une crédence multicolore, un électroménager noir, aucun îlot, un sol multicolore et un plan de travail blanc.

Réalisation d'une très grande cuisine américaine parallèle design avec un évier posé, un placard à porte plane, des portes de placard noires, un plan de travail en surface solide, un électroménager noir, un sol en bois brun, îlot, un sol marron et plan de travail noir.
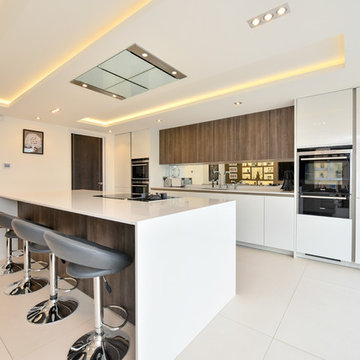
Idée de décoration pour une cuisine ouverte linéaire minimaliste de taille moyenne avec un évier posé, un placard à porte vitrée, des portes de placard blanches, un plan de travail en quartz, une crédence métallisée, une crédence en carreau de ciment, un électroménager noir, un sol en carrelage de céramique, îlot et un sol blanc.

This dramatic contemporary residence features extraordinary design with magnificent views of Angel Island, the Golden Gate Bridge, and the ever changing San Francisco Bay. The amazing great room has soaring 36 foot ceilings, a Carnelian granite cascading waterfall flanked by stairways on each side, and an unique patterned sky roof of redwood and cedar. The 57 foyer windows and glass double doors are specifically designed to frame the world class views. Designed by world-renowned architect Angela Danadjieva as her personal residence, this unique architectural masterpiece features intricate woodwork and innovative environmental construction standards offering an ecological sanctuary with the natural granite flooring and planters and a 10 ft. indoor waterfall. The fluctuating light filtering through the sculptured redwood ceilings creates a reflective and varying ambiance. Other features include a reinforced concrete structure, multi-layered slate roof, a natural garden with granite and stone patio leading to a lawn overlooking the San Francisco Bay. Completing the home is a spacious master suite with a granite bath, an office / second bedroom featuring a granite bath, a third guest bedroom suite and a den / 4th bedroom with bath. Other features include an electronic controlled gate with a stone driveway to the two car garage and a dumb waiter from the garage to the granite kitchen.
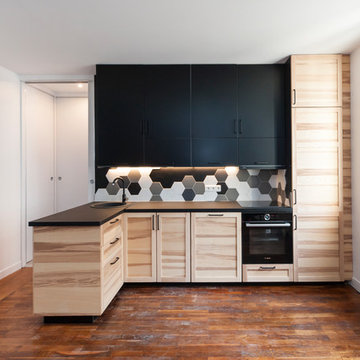
Cette photo montre une cuisine tendance en L et bois clair de taille moyenne avec un évier posé, un placard à porte shaker, une crédence multicolore, un électroménager noir, un sol en bois brun, une péninsule, un sol marron et plan de travail noir.
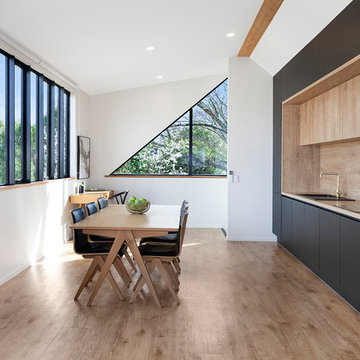
Jamie Armstrong Photography
Cette image montre une cuisine américaine linéaire et bicolore design avec un évier posé, un placard à porte plane, des portes de placard noires, une crédence marron, un électroménager noir, un sol marron et un plan de travail marron.
Cette image montre une cuisine américaine linéaire et bicolore design avec un évier posé, un placard à porte plane, des portes de placard noires, une crédence marron, un électroménager noir, un sol marron et un plan de travail marron.
Idées déco de cuisines avec un évier posé et un électroménager noir
12