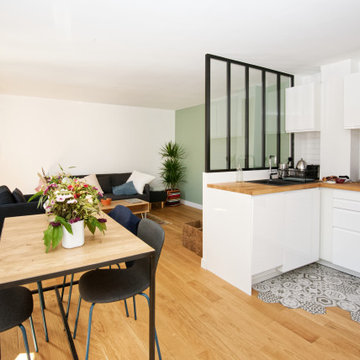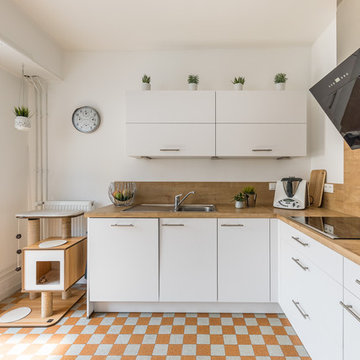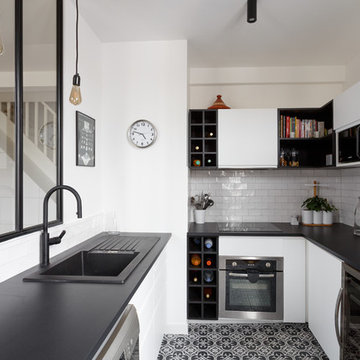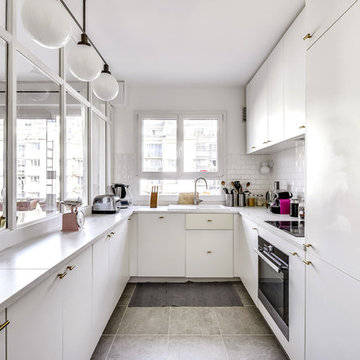Idées déco de cuisines avec un évier posé et un électroménager noir
Trier par :
Budget
Trier par:Populaires du jour
21 - 40 sur 12 604 photos
1 sur 3

Idées déco pour une cuisine américaine scandinave en L de taille moyenne avec un évier posé, un placard à porte plane, des portes de placard blanches, un plan de travail en bois, une crédence blanche, une crédence en carrelage métro, un électroménager noir, parquet clair, aucun îlot, un sol beige et un plan de travail beige.

Julian Perez © 2018 Houzz
Idées déco pour une cuisine blanche et bois contemporaine en L avec un évier posé, un placard à porte plane, des portes de placard blanches, un plan de travail en bois, une crédence en bois, un électroménager noir, aucun îlot et un sol orange.
Idées déco pour une cuisine blanche et bois contemporaine en L avec un évier posé, un placard à porte plane, des portes de placard blanches, un plan de travail en bois, une crédence en bois, un électroménager noir, aucun îlot et un sol orange.

Stéphane Vasco
Cette image montre une petite cuisine ouverte nordique en U avec un évier posé, un placard à porte plane, des portes de placard blanches, une crédence blanche, une crédence en carrelage métro, un électroménager noir, plan de travail noir, un plan de travail en surface solide, carreaux de ciment au sol, aucun îlot et un sol gris.
Cette image montre une petite cuisine ouverte nordique en U avec un évier posé, un placard à porte plane, des portes de placard blanches, une crédence blanche, une crédence en carrelage métro, un électroménager noir, plan de travail noir, un plan de travail en surface solide, carreaux de ciment au sol, aucun îlot et un sol gris.

Idées déco pour une cuisine scandinave en L avec un évier posé, un placard à porte plane, un plan de travail en bois, une crédence grise, un électroménager noir, îlot, une crédence en marbre et un sol en marbre.

Фото Стефан Жильяр для Elle Decoration
Exemple d'une cuisine américaine linéaire chic avec un placard avec porte à panneau encastré, des portes de placard blanches, un évier posé, une crédence blanche, un électroménager noir, aucun îlot, un sol beige et plan de travail noir.
Exemple d'une cuisine américaine linéaire chic avec un placard avec porte à panneau encastré, des portes de placard blanches, un évier posé, une crédence blanche, un électroménager noir, aucun îlot, un sol beige et plan de travail noir.

CUISINE
Inspiration pour une cuisine nordique en U avec un évier posé, un placard à porte plane, des portes de placard blanches, une crédence blanche, une crédence en carrelage métro, un électroménager noir, aucun îlot, un sol gris et un plan de travail gris.
Inspiration pour une cuisine nordique en U avec un évier posé, un placard à porte plane, des portes de placard blanches, une crédence blanche, une crédence en carrelage métro, un électroménager noir, aucun îlot, un sol gris et un plan de travail gris.

This bought off plan 9 year old home lacked all personality for my clients, option A,B,C in these new developments end up needing a lot of personalisation. we removed the entire kitchen/dining area and flooring. It was far from desireable. Now with new warming underfloor heating throughout, bright and fresh new palette, bespoke built furniture and a totally NEW layout. This Home is more than they have ever wanted! its incredible and the space also feels so much larger due to the design planned and products used. Finished to an excellent standard with our trade team.

This kitchen was formerly a dark paneled, cluttered, and divided space with little natural light. By eliminating partitions and creating a more functional, open floorplan, as well as adding modern windows with traditional detailing, providing lovingly detailed built-ins for the clients extensive collection of beautiful dishes, and lightening up the color palette we were able to create a rather miraculous transformation. The wide plank salvaged pine floors, the antique french dining table, as well as the Galbraith & Paul drum pendant and the salvaged antique glass monopoint track pendants all help to provide a warmth to the crisp detailing.
Renovation/Addition. Rob Karosis Photography

Galley Kitchen with Brass Planter Box/ice and drinks sink
Idées déco pour une grande arrière-cuisine parallèle moderne avec un évier posé, placards, des portes de placard blanches, plan de travail en marbre, un électroménager noir, un sol en carrelage de porcelaine, îlot, un sol gris et un plan de travail gris.
Idées déco pour une grande arrière-cuisine parallèle moderne avec un évier posé, placards, des portes de placard blanches, plan de travail en marbre, un électroménager noir, un sol en carrelage de porcelaine, îlot, un sol gris et un plan de travail gris.

Дизайн Цветкова Инна, фотограф Влад Айнет
Cette photo montre une cuisine tendance en L et bois brun avec un évier posé, un placard à porte plane, une crédence grise, un électroménager noir, une péninsule, un sol gris et plan de travail noir.
Cette photo montre une cuisine tendance en L et bois brun avec un évier posé, un placard à porte plane, une crédence grise, un électroménager noir, une péninsule, un sol gris et plan de travail noir.

Philip Raymond
Idées déco pour une petite cuisine contemporaine avec un placard à porte plane, des portes de placard grises, une crédence en brique, une péninsule, un plan de travail marron, un évier posé, un plan de travail en bois et un électroménager noir.
Idées déco pour une petite cuisine contemporaine avec un placard à porte plane, des portes de placard grises, une crédence en brique, une péninsule, un plan de travail marron, un évier posé, un plan de travail en bois et un électroménager noir.

Offene, schwarze Küche mit großer Kochinsel.
Réalisation d'une cuisine design en L fermée et de taille moyenne avec un évier posé, un placard à porte plane, une crédence marron, une crédence en bois, un électroménager noir, un sol en bois brun, îlot, un sol marron, plan de travail noir et des portes de placard grises.
Réalisation d'une cuisine design en L fermée et de taille moyenne avec un évier posé, un placard à porte plane, une crédence marron, une crédence en bois, un électroménager noir, un sol en bois brun, îlot, un sol marron, plan de travail noir et des portes de placard grises.

Idée de décoration pour une cuisine ouverte parallèle design en bois clair avec un évier posé, un placard à porte plane, une crédence grise, une crédence en dalle de pierre, un électroménager noir, un sol en bois brun, îlot, un sol marron et un plan de travail gris.

Tracy, one of our fabulous customers who last year undertook what can only be described as, a colossal home renovation!
With the help of her My Bespoke Room designer Milena, Tracy transformed her 1930's doer-upper into a truly jaw-dropping, modern family home. But don't take our word for it, see for yourself...

Преобразите свою кухню с помощью современной прямой кухни среднего размера в элегантном стиле лофт. Эта кухня отличается уникальным дизайном без ручек, выполнена в темно-коричневом цвете металла и контрастирует с ярко-желтым цветом дерева. Эта кухня площадью 5 кв. м предлагает достаточно места для хранения и идеально подходит для приготовления пищи и приема гостей.

Coastal Luxe style kitchen in our Cremorne project features cabinetry in Dulux Blue Rapsody and Snowy Mountains Quarter, and timber veneer in Planked Oak.

The U-shape kitchen in Fenix, Midnight Blue, and Synthia, Limes Oak enabled the client to retain a dining table and entertaining space. A purposefully placed parapet discreetly conceals the kitchen's working area and hob when approaching from the hallway. The Vero cabinet's soft lighting and the play on heights are a modern interpretation of a traditional dresser, creating an ambience and space for a choice of personalised ornaments. Additionally, the midi cabinet provided additional storage. The result was a playfully bright kitchen in the daylight and an atmospherically enticing kitchen at night.

Idées déco pour une cuisine ouverte rétro en L de taille moyenne avec un évier posé, des portes de placards vertess, une crédence rose, une crédence en céramique, un électroménager noir et aucun îlot.

One wowee kitchen!
Designed for a family with Sri-Lankan and Singaporean heritage, the brief for this project was to create a Scandi-Asian styled kitchen.
The design features ‘Skog’ wall panelling, straw bar stools, open shelving, a sofia swing, a bar and an olive tree.

Darkest green base cabinets were paired with off white wall units and walnut cladding to create a beautiful modern kitchen. Details include a slim profile ceramic worktop and splashback, oak block herringbone floor, wrap around kitchen shelf and black and brass wall lights.
Idées déco de cuisines avec un évier posé et un électroménager noir
2