Idées déco de cuisines avec un évier posé et un placard avec porte à panneau surélevé
Trier par :
Budget
Trier par:Populaires du jour
21 - 40 sur 10 292 photos
1 sur 3
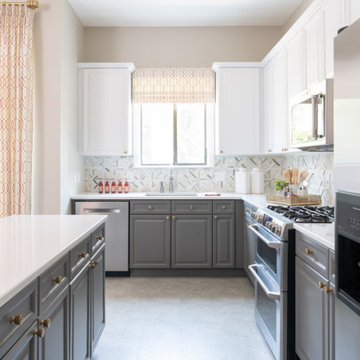
Idées déco pour une cuisine ouverte classique en L de taille moyenne avec un évier posé, un placard avec porte à panneau surélevé, des portes de placard grises, un plan de travail en quartz modifié, une crédence multicolore, une crédence en carrelage de pierre, un électroménager en acier inoxydable, îlot, un sol gris et un plan de travail blanc.
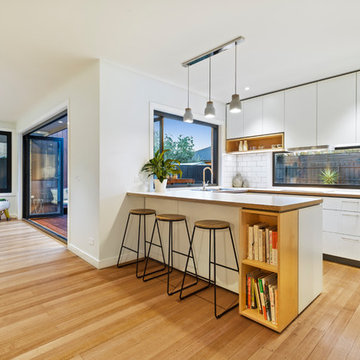
Photographer: Marcelo Zerwes
Aménagement d'une petite cuisine ouverte contemporaine en U avec un évier posé, un placard avec porte à panneau surélevé, des portes de placard blanches, plan de travail en marbre, une crédence blanche, une crédence en céramique, un électroménager en acier inoxydable, parquet clair, îlot, un sol jaune et un plan de travail blanc.
Aménagement d'une petite cuisine ouverte contemporaine en U avec un évier posé, un placard avec porte à panneau surélevé, des portes de placard blanches, plan de travail en marbre, une crédence blanche, une crédence en céramique, un électroménager en acier inoxydable, parquet clair, îlot, un sol jaune et un plan de travail blanc.
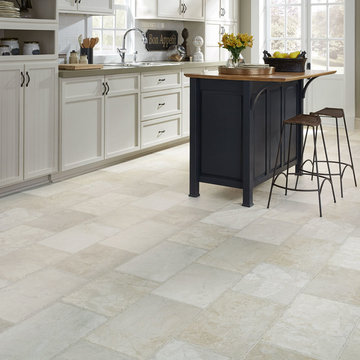
DeHaan Tile & Floor Covering has a wide variety of unique sheet vinyl. The one pictured here is Mannington LVS, Patherna Stone.
Idée de décoration pour une grande cuisine américaine linéaire avec un évier posé, un placard avec porte à panneau surélevé, des portes de placard blanches, un plan de travail en quartz modifié, une crédence blanche, une crédence en céramique, un électroménager en acier inoxydable, un sol en vinyl, îlot et un sol blanc.
Idée de décoration pour une grande cuisine américaine linéaire avec un évier posé, un placard avec porte à panneau surélevé, des portes de placard blanches, un plan de travail en quartz modifié, une crédence blanche, une crédence en céramique, un électroménager en acier inoxydable, un sol en vinyl, îlot et un sol blanc.
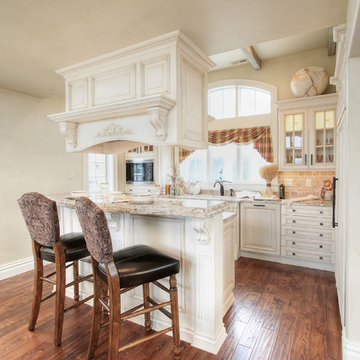
Exemple d'une cuisine méditerranéenne en U de taille moyenne avec un évier posé, un placard avec porte à panneau surélevé, des portes de placard blanches, un plan de travail en granite, une crédence beige, une crédence en céramique, un électroménager en acier inoxydable et un sol en bois brun.
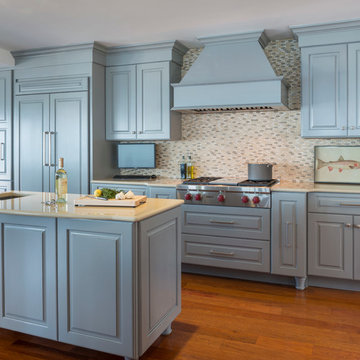
Designed by Lisa Zompa
Photography by Nat Rae
Aménagement d'une grande cuisine américaine classique en U avec un évier posé, un placard avec porte à panneau surélevé, des portes de placard bleues, un plan de travail en granite, une crédence multicolore, une crédence en carreau briquette, un électroménager en acier inoxydable, un sol en bois brun et 2 îlots.
Aménagement d'une grande cuisine américaine classique en U avec un évier posé, un placard avec porte à panneau surélevé, des portes de placard bleues, un plan de travail en granite, une crédence multicolore, une crédence en carreau briquette, un électroménager en acier inoxydable, un sol en bois brun et 2 îlots.
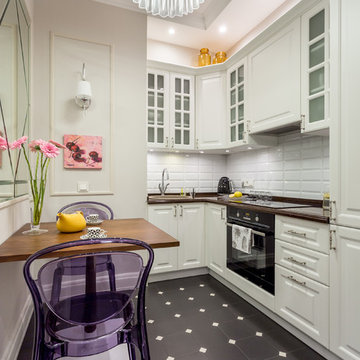
Ольга Шангина
Inspiration pour une cuisine design en L fermée avec un évier posé, un placard avec porte à panneau surélevé, des portes de placard blanches, une crédence blanche, une crédence en carrelage métro, un électroménager noir et aucun îlot.
Inspiration pour une cuisine design en L fermée avec un évier posé, un placard avec porte à panneau surélevé, des portes de placard blanches, une crédence blanche, une crédence en carrelage métro, un électroménager noir et aucun îlot.
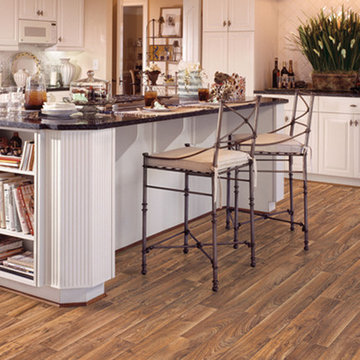
Inspiration pour une grande cuisine rustique en L avec un évier posé, un placard avec porte à panneau surélevé, des portes de placard blanches, un électroménager blanc, un sol en vinyl et îlot.
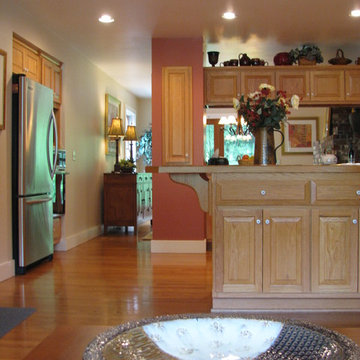
Austin-Murphy Design
Réalisation d'une cuisine ouverte tradition en U et bois clair avec un évier posé, un placard avec porte à panneau surélevé, plan de travail carrelé, une crédence rouge, une crédence en céramique, un électroménager en acier inoxydable, parquet clair et une péninsule.
Réalisation d'une cuisine ouverte tradition en U et bois clair avec un évier posé, un placard avec porte à panneau surélevé, plan de travail carrelé, une crédence rouge, une crédence en céramique, un électroménager en acier inoxydable, parquet clair et une péninsule.

Meggan Plowman
Inspiration pour une cuisine ouverte parallèle bohème en bois brun avec un évier posé, un placard avec porte à panneau surélevé, un plan de travail en bois, un électroménager en acier inoxydable, sol en béton ciré et îlot.
Inspiration pour une cuisine ouverte parallèle bohème en bois brun avec un évier posé, un placard avec porte à panneau surélevé, un plan de travail en bois, un électroménager en acier inoxydable, sol en béton ciré et îlot.

This custom home has an open rambling floor plan where the Living Room flows into Dining Room which flows into the Kitchen, Breakfast Room and Family Room in a "stairstep" floor plan layout. One room melds into another all adjacent to the large patio view to create a continuity of style and grace.

The kitchen is so light and refreshing. Designed with natural tones, custom Wood-Mode Cabinets, and a handcrafted range hood.
The calming beiges and cream tones of the backsplash and primary cabinetry pair with the stunning blue/green granite countertop of the entertainment island for bold statement.
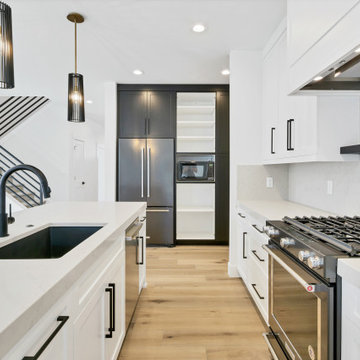
Cette image montre une cuisine américaine design en L de taille moyenne avec un évier posé, un placard avec porte à panneau surélevé, des portes de placard blanches, un plan de travail en quartz modifié, une crédence grise, une crédence en quartz modifié, un électroménager noir, parquet clair, îlot, un sol beige et un plan de travail gris.

Proyecto realizado por Meritxell Ribé - The Room Studio
Construcción: The Room Work
Fotografías: Mauricio Fuertes
Réalisation d'une cuisine ouverte méditerranéenne en L de taille moyenne avec un évier posé, un placard avec porte à panneau surélevé, des portes de placard beiges, un plan de travail en calcaire, un sol en carrelage de céramique, îlot, un sol multicolore et un plan de travail gris.
Réalisation d'une cuisine ouverte méditerranéenne en L de taille moyenne avec un évier posé, un placard avec porte à panneau surélevé, des portes de placard beiges, un plan de travail en calcaire, un sol en carrelage de céramique, îlot, un sol multicolore et un plan de travail gris.
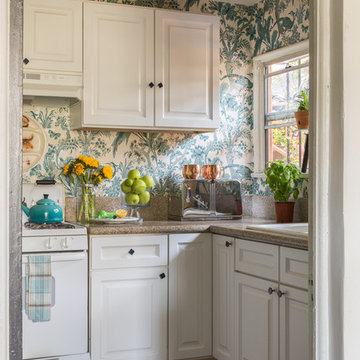
Aménagement d'une petite cuisine classique en L fermée avec un évier posé, un placard avec porte à panneau surélevé, des portes de placard blanches, une crédence multicolore, un électroménager blanc, aucun îlot, un sol beige, un plan de travail marron et papier peint.
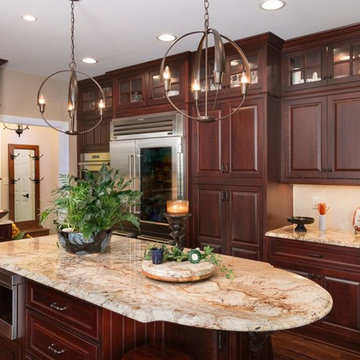
Aménagement d'une grande cuisine américaine classique en L et bois foncé avec un sol marron, un évier posé, un placard avec porte à panneau surélevé, un plan de travail en granite, une crédence beige, une crédence en carrelage de pierre, un électroménager en acier inoxydable, parquet foncé, îlot et un plan de travail beige.
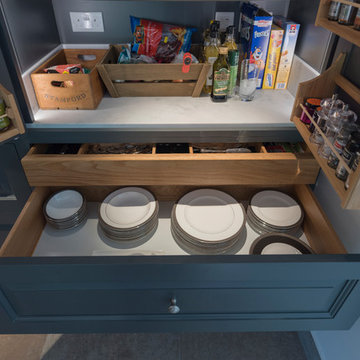
Tim Wood Photography
Inspiration pour une cuisine américaine design en U de taille moyenne avec un évier posé, un placard avec porte à panneau surélevé, des portes de placard grises, un plan de travail en surface solide, un électroménager en acier inoxydable, un sol en calcaire, une péninsule et un sol beige.
Inspiration pour une cuisine américaine design en U de taille moyenne avec un évier posé, un placard avec porte à panneau surélevé, des portes de placard grises, un plan de travail en surface solide, un électroménager en acier inoxydable, un sol en calcaire, une péninsule et un sol beige.
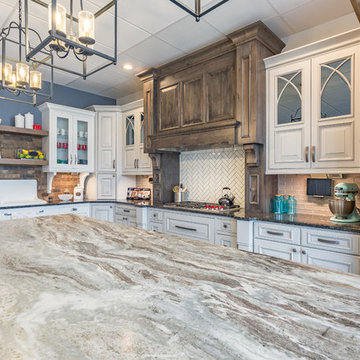
This custom kitchen is a combination of many textures and finishes that can be classified as a farmhouse style or a classic style. Regardless it has great appeal for any taste! The perimeter cabinets are painted a soft grey with a darker grey glaze, featuring glass wall cabinet doors with cathedral mullions. The range hood is stained knotty alder. The island has a rustic grey textured application on each end with the main section an heirloom finish. The countertop is Fantasy Brown marble with a leathered finish.
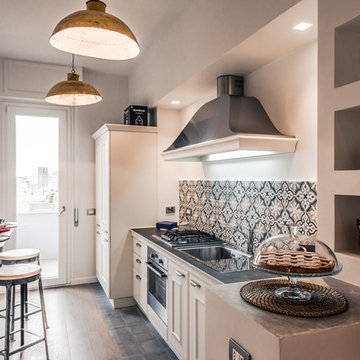
Cette image montre une cuisine linéaire traditionnelle fermée avec un évier posé, un placard avec porte à panneau surélevé, des portes de placard blanches et un électroménager en acier inoxydable.
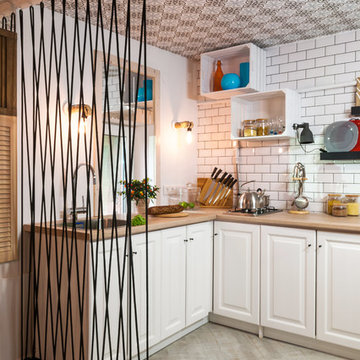
Cette image montre une cuisine nordique avec un évier posé, un placard avec porte à panneau surélevé, des portes de placard blanches, un plan de travail en bois, une crédence blanche et une crédence en carrelage métro.
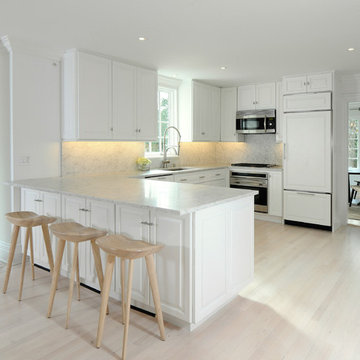
Doors and trims were painted using Benjamin Moore: Advanced Satin Decorator's White.
Walls were painted using Benjamin Moore: Regal Flat Decorator's White.
Ceiling was painted using Benjamin Moore: Regal Flat Super White.
Idées déco de cuisines avec un évier posé et un placard avec porte à panneau surélevé
2