Idées déco de cuisines avec un évier posé et un placard sans porte
Trier par :
Budget
Trier par:Populaires du jour
41 - 60 sur 635 photos
1 sur 3

This kitchen was formerly a dark paneled, cluttered, divided space with little natural light. By eliminating partitions and creating a more functional, open floorplan, as well as adding modern windows with traditional detailing, providing lovingly detailed built-ins for the clients extensive collection of beautiful dishes, and lightening up the color palette we were able to create a rather miraculous transformation. The wide plank salvaged pine floors, the antique french dining table, as well as the Galbraith & Paul drum pendant and the salvaged antique glass monopoint track pendants all help to provide a warmth to the crisp detailing.
Renovation/Addition. Rob Karosis Photography
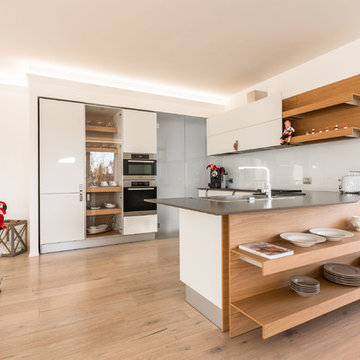
Idées déco pour une cuisine contemporaine en U avec un évier posé, un placard sans porte, des portes de placard blanches, une crédence blanche, un électroménager en acier inoxydable, un sol en bois brun, un sol marron et un plan de travail gris.

We removed some of the top cabinets and replaced them with open shelves. We also added geometric backsplash tiles and light sconces.
Cette image montre une cuisine américaine minimaliste en L et bois foncé de taille moyenne avec un placard sans porte, un plan de travail en quartz, une crédence blanche, îlot, un plan de travail blanc, un évier posé, une crédence en céramique, un électroménager en acier inoxydable, parquet foncé et un sol marron.
Cette image montre une cuisine américaine minimaliste en L et bois foncé de taille moyenne avec un placard sans porte, un plan de travail en quartz, une crédence blanche, îlot, un plan de travail blanc, un évier posé, une crédence en céramique, un électroménager en acier inoxydable, parquet foncé et un sol marron.

Add another dimension to your design with a variety of on-trend edge profiles and laminate surfaces. Exclusive edge profiles and an assortment of beautiful color and pattern options bring distinct style to any space.
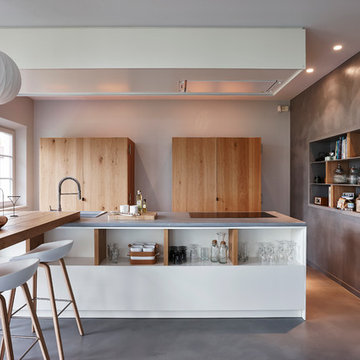
Cuisine en béton ciré gris Acier Marius Aurenti. Réalisation Nancy Geeranert.
Cette image montre une grande cuisine américaine parallèle design en bois brun avec un plan de travail en béton, sol en béton ciré, 2 îlots, un évier posé et un placard sans porte.
Cette image montre une grande cuisine américaine parallèle design en bois brun avec un plan de travail en béton, sol en béton ciré, 2 îlots, un évier posé et un placard sans porte.

In the kitchen, the feeling is light and airy, thanks to a soft color palette and open shelving. Rather than create a massive center island, Kiel applied his handy work to an array of inexpensive materials, resulting in an island work table with open shelving. By keeping sight lines open down below, the kitchen gains a greater feeling of space.
Wall Color, Lightest Sky, by Pantone for Valspar; Counter top, IKEA; Pendant Fixtures, Home Depot
Photo: Adrienne DeRosa Photography © 2014 Houzz
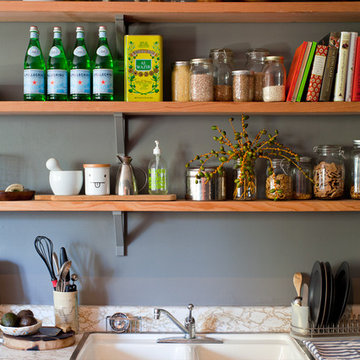
Photo by Teri Lyn Fisher
Réalisation d'une cuisine tradition avec un évier posé et un placard sans porte.
Réalisation d'une cuisine tradition avec un évier posé et un placard sans porte.
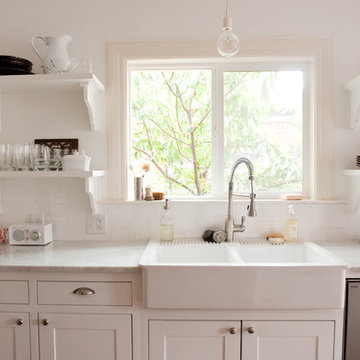
Contractor: George Brunson of Brunson Restoration and Remodeling
Photo by Emily McCall
Exemple d'une cuisine chic avec une crédence en carrelage métro, un évier posé, un placard sans porte, des portes de placard blanches, plan de travail en marbre et une crédence blanche.
Exemple d'une cuisine chic avec une crédence en carrelage métro, un évier posé, un placard sans porte, des portes de placard blanches, plan de travail en marbre et une crédence blanche.
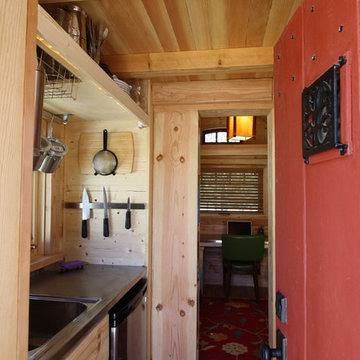
Aménagement d'une cuisine montagne en bois clair fermée avec un évier posé et un placard sans porte.

Réalisation d'une cuisine américaine linéaire design en bois clair de taille moyenne avec un évier posé, un placard sans porte, un plan de travail en calcaire, une crédence blanche, une crédence en carrelage de pierre, un électroménager en acier inoxydable, parquet clair, îlot, un sol beige et un plan de travail beige.
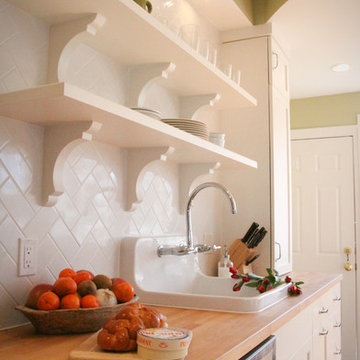
Galley kitchen in Washington DC rowhome.
Idées déco pour une cuisine parallèle classique fermée et de taille moyenne avec un évier posé, un placard sans porte, des portes de placard blanches, un plan de travail en bois, une crédence blanche, une crédence en carrelage métro, un électroménager en acier inoxydable, aucun îlot et un sol en bois brun.
Idées déco pour une cuisine parallèle classique fermée et de taille moyenne avec un évier posé, un placard sans porte, des portes de placard blanches, un plan de travail en bois, une crédence blanche, une crédence en carrelage métro, un électroménager en acier inoxydable, aucun îlot et un sol en bois brun.

INT2 architecture
Idées déco pour une petite cuisine ouverte linéaire industrielle en inox avec un placard sans porte, un plan de travail en inox, un électroménager en acier inoxydable, parquet peint, aucun îlot, un sol blanc, un évier posé, un plan de travail gris et une crédence noire.
Idées déco pour une petite cuisine ouverte linéaire industrielle en inox avec un placard sans porte, un plan de travail en inox, un électroménager en acier inoxydable, parquet peint, aucun îlot, un sol blanc, un évier posé, un plan de travail gris et une crédence noire.
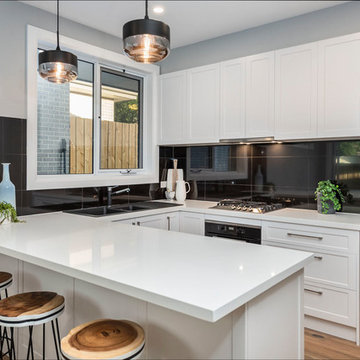
Cette image montre une arrière-cuisine design en U de taille moyenne avec un évier posé, un placard sans porte, des portes de placard blanches, un plan de travail en granite, une crédence noire, une crédence en céramique, un électroménager en acier inoxydable, un sol en bois brun, un sol beige et un plan de travail blanc.
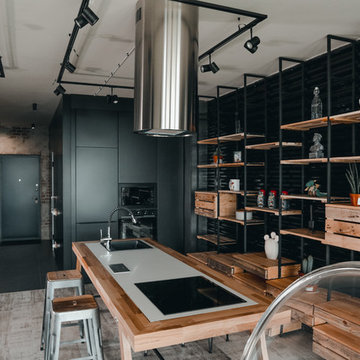
Автор: Архитектор, Швецов Евгений.
www.shvetsovdesign.com
Фотограф: Инна Минелли.
Cette photo montre une cuisine ouverte linéaire industrielle avec un évier posé, un placard sans porte et îlot.
Cette photo montre une cuisine ouverte linéaire industrielle avec un évier posé, un placard sans porte et îlot.
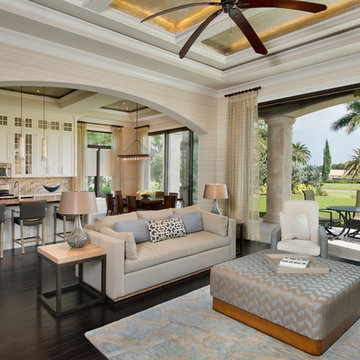
Guest House Living Room and Kitchen
Inspiration pour une très grande cuisine américaine traditionnelle en L avec un évier posé, un placard sans porte, des portes de placard blanches, un plan de travail en granite, une crédence multicolore, une crédence en céramique, un électroménager en acier inoxydable, parquet foncé et îlot.
Inspiration pour une très grande cuisine américaine traditionnelle en L avec un évier posé, un placard sans porte, des portes de placard blanches, un plan de travail en granite, une crédence multicolore, une crédence en céramique, un électroménager en acier inoxydable, parquet foncé et îlot.
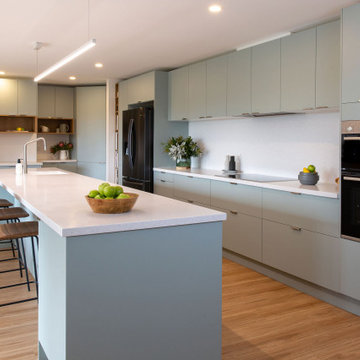
Réalisation d'une très grande cuisine ouverte parallèle avec un évier posé, un placard sans porte, des portes de placards vertess, un plan de travail en quartz modifié, une crédence blanche, une crédence en carreau de porcelaine, un électroménager noir, parquet clair, îlot et un plan de travail blanc.
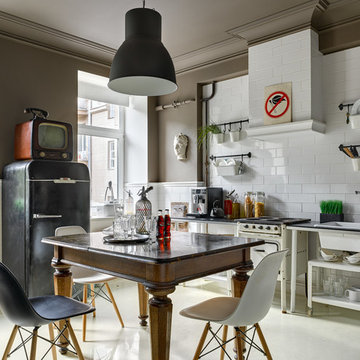
Фотограф: Сергей Ананьев
Réalisation d'une cuisine bohème avec un évier posé, un placard sans porte, une crédence blanche, une crédence en carrelage métro, aucun îlot et un électroménager noir.
Réalisation d'une cuisine bohème avec un évier posé, un placard sans porte, une crédence blanche, une crédence en carrelage métro, aucun îlot et un électroménager noir.
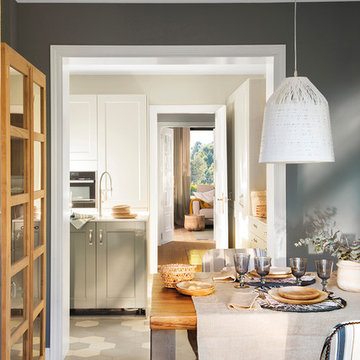
Proyecto realizado por Meritxell Ribé - The Room Studio
Construcción: The Room Work
Fotografías: Mauricio Fuertes
Idées déco pour une cuisine ouverte linéaire classique de taille moyenne avec un évier posé, un placard sans porte, des portes de placard beiges, un électroménager en acier inoxydable, un sol en carrelage de porcelaine, îlot, un sol beige et un plan de travail blanc.
Idées déco pour une cuisine ouverte linéaire classique de taille moyenne avec un évier posé, un placard sans porte, des portes de placard beiges, un électroménager en acier inoxydable, un sol en carrelage de porcelaine, îlot, un sol beige et un plan de travail blanc.
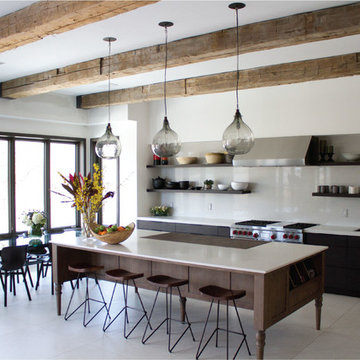
Cette image montre une cuisine américaine linéaire design en bois foncé avec un évier posé, un placard sans porte, une crédence grise, une crédence en dalle de pierre et un électroménager en acier inoxydable.

The proposal for the renovation of a small apartment on the third floor of a 1990s block in the hearth of Fitzrovia sets out to wipe out the original layout and update its configuration to suit the requirements of the new owner. The challenge was to incorporate an ambitious brief within the limited space of 48 sqm.
A narrow entrance corridor is sandwiched between integrated storage and a pod that houses Utility functions on one side and the Kitchen on the side opposite and leads to a large open space Living Area that can be separated by means of full height pivoting doors. This is the starting point of an imaginary interior circulation route that guides one to the terrace via the sleeping quarter and which is distributed with singularities that enrich the quality of the journey through the small apartment. Alternating the qualities of each space further augments the degree of variation within such a limited space.
The materials have been selected to complement each other and to create a homogenous living environment where grey concrete tiles are juxtaposed to spray lacquered vertical surfaces and the walnut kitchen counter adds and earthy touch and is contrasted with a painted splashback.
In addition, the services of the apartment have been upgraded and the space has been fully insulated to improve its thermal and sound performance.
Photography by Gianluca Maver
Idées déco de cuisines avec un évier posé et un placard sans porte
3