Idées déco de cuisines avec un évier posé et un plafond à caissons
Trier par :
Budget
Trier par:Populaires du jour
21 - 40 sur 659 photos
1 sur 3

A beautiful German handless black kitchen. Are you brave enough to try this colour combination? The polished concrete floor adds light and the brick slips make for a real 'Hoxton' style feeling. Three large pendant lights above the Bora hob, makes the space streamlined with no bulkhead needed for extraction. The large 'L' shaped breakfast bar is perfect for socialising.
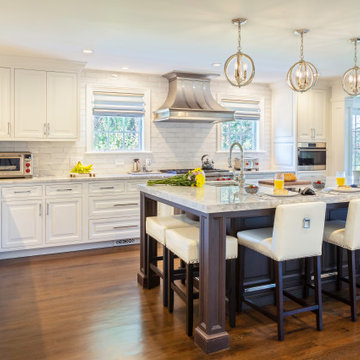
Lovely new kitchen and great room with plenty of custom features. Lots of natural light creating a bright, open space that is perfect for hosting!
Inspiration pour une grande cuisine ouverte traditionnelle en U avec un évier posé, un placard avec porte à panneau encastré, des portes de placard blanches, plan de travail en marbre, une crédence blanche, une crédence en marbre, un électroménager en acier inoxydable, parquet foncé, îlot, un sol marron, un plan de travail blanc et un plafond à caissons.
Inspiration pour une grande cuisine ouverte traditionnelle en U avec un évier posé, un placard avec porte à panneau encastré, des portes de placard blanches, plan de travail en marbre, une crédence blanche, une crédence en marbre, un électroménager en acier inoxydable, parquet foncé, îlot, un sol marron, un plan de travail blanc et un plafond à caissons.
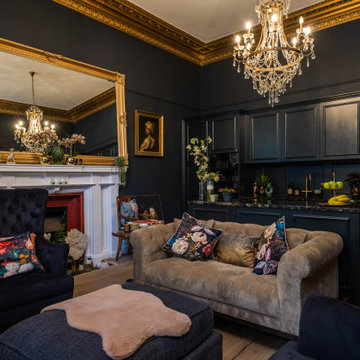
This beautiful hand painted railing kitchen was designed by wood works Brighton. The idea was for the kitchen to blend seamlessly into the grand room. The kitchen island is on castor wheels so it can be moved for dancing.
This is a luxurious kitchen for a great family to enjoy.
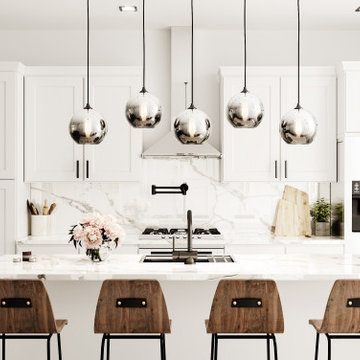
Idées déco pour une cuisine américaine linéaire classique de taille moyenne avec un évier posé, un placard à porte affleurante, des portes de placard blanches, plan de travail en marbre, une crédence blanche, une crédence en marbre, sol en stratifié, îlot, un sol beige, un plan de travail blanc et un plafond à caissons.
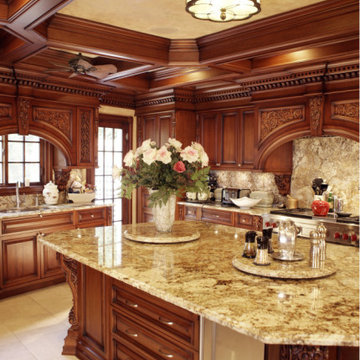
Traditional Mahogany kitchen, NY
Following a classic design, the hood and sink act as the focal points for this custom kitchen. Utilizing the coffered ceiling to help frame the central marble top island, each piece helps create a more unified composition throughout the space.
For more projects visit our website wlkitchenandhome.com
.
.
.
#newyorkkitchens #mansionkitchen #luxurykitchen #millionairehomes #kitchenhod #kitchenisland #stools #pantry #cabinetry #customcabinets #millionairedesign #customcabinetmaker #woodcarving #woodwork #kitchensofinstagram #brownkitchen #customfurniture #traditionalkitchens #classickitchens #millionairekitchen #nycfurniture #newjerseykitchens #dreamhome #dreamkitchens #connecticutkitchens #kitchenremodel #kitchendesigner #kitchenideas #cofferedceiling #woodenkitchens
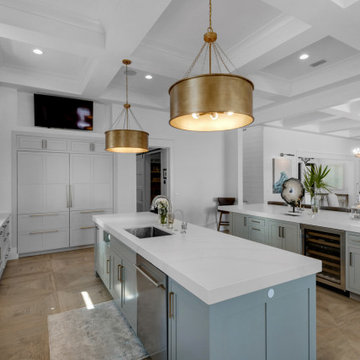
Aménagement d'une grande cuisine ouverte bord de mer en L avec un évier posé, un placard avec porte à panneau encastré, des portes de placards vertess, un plan de travail en béton, une crédence blanche, une crédence en céramique, un électroménager en acier inoxydable, 2 îlots, un sol marron, un plan de travail blanc et un plafond à caissons.
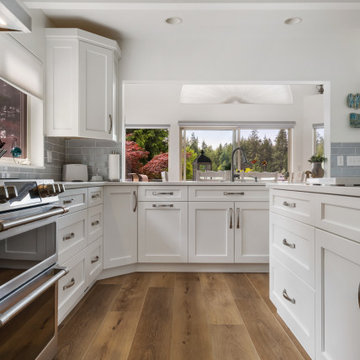
Tones of golden oak and walnut, with sparse knots to balance the more traditional palette. With the Modin Collection, we have raised the bar on luxury vinyl plank. The result is a new standard in resilient flooring. Modin offers true embossed in register texture, a low sheen level, a rigid SPC core, an industry-leading wear layer, and so much more.
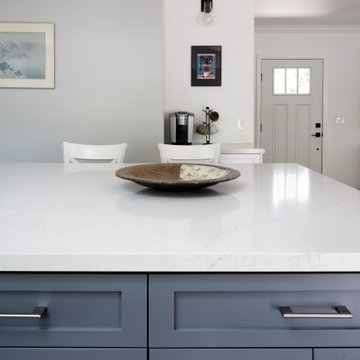
Amazing kitchen and bathroom remodel in Sherman Oaks
Cette image montre une cuisine américaine minimaliste en U de taille moyenne avec un évier posé, un placard avec porte à panneau encastré, des portes de placard blanches, un plan de travail en quartz modifié, une crédence grise, une crédence en quartz modifié, un électroménager en acier inoxydable, parquet clair, îlot, un sol marron, un plan de travail blanc et un plafond à caissons.
Cette image montre une cuisine américaine minimaliste en U de taille moyenne avec un évier posé, un placard avec porte à panneau encastré, des portes de placard blanches, un plan de travail en quartz modifié, une crédence grise, une crédence en quartz modifié, un électroménager en acier inoxydable, parquet clair, îlot, un sol marron, un plan de travail blanc et un plafond à caissons.

Idée de décoration pour une arrière-cuisine parallèle minimaliste de taille moyenne avec un évier posé, un placard avec porte à panneau surélevé, des portes de placard blanches, un plan de travail en stratifié, une crédence blanche, une crédence en carreau de ciment, un électroménager blanc, un sol en carrelage de céramique, îlot, un sol blanc, un plan de travail blanc et un plafond à caissons.

We provide a wide range of designs and colors for cabinets, fixtures, tiles, and appliances from which you can opt for one best suited for your vision and budget. Our team uses the space available optimally choosing the best layout for your cabinets and appliances. We will upgrade your cabinets to enhance your storage capacity and function. We provide several flooring options for you to select from, whether it is stone, tiles, or hardwood. You will be spoiled with choices for countertop designs that include granite, natural stone, and other materials that suit your preferences. We will ensure that each corner of your kitchen space is well-ventilated and receives sufficient lighting. We will even install skylights to provide you with natural sunlight to help reduce your electricity bills as well as install appliances and devices that are energy-efficient and use the latest technology available.
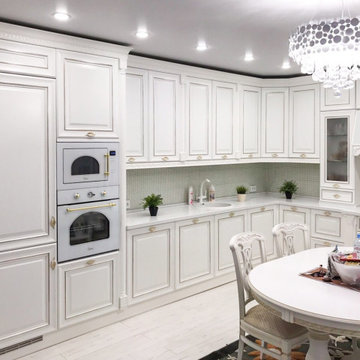
Exemple d'une grande cuisine américaine chic en L avec un évier posé, un placard avec porte à panneau surélevé, des portes de placard blanches, un plan de travail en surface solide, une crédence blanche, une crédence en mosaïque, un électroménager blanc, sol en stratifié, aucun îlot, un sol blanc, un plan de travail blanc et un plafond à caissons.

Cette image montre une cuisine design en U et bois brun fermée et de taille moyenne avec un évier posé, un placard à porte plane, plan de travail en marbre, une crédence blanche, une crédence en marbre, un électroménager en acier inoxydable, un sol en calcaire, îlot, un sol gris, un plan de travail blanc et un plafond à caissons.
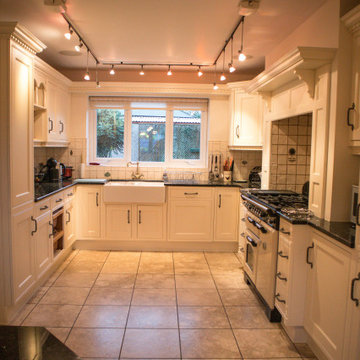
respray of oak kitchen following clients remit of modern and airy to lift the room. colour chosen was farrow & ball new white
Aménagement d'une cuisine américaine moderne en U de taille moyenne avec un évier posé, un placard avec porte à panneau encastré, des portes de placard blanches, un plan de travail en granite, une crédence blanche, une crédence en céramique, un électroménager blanc, un sol en carrelage de céramique, îlot, un sol beige, plan de travail noir et un plafond à caissons.
Aménagement d'une cuisine américaine moderne en U de taille moyenne avec un évier posé, un placard avec porte à panneau encastré, des portes de placard blanches, un plan de travail en granite, une crédence blanche, une crédence en céramique, un électroménager blanc, un sol en carrelage de céramique, îlot, un sol beige, plan de travail noir et un plafond à caissons.
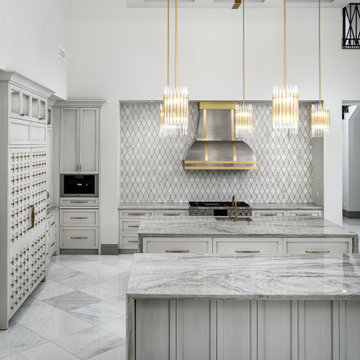
Modern Chic kitchen with gold pendant lighting, custom backsplash, and double islands with waterfall edge countertops.
Cette photo montre une très grande cuisine moderne en U avec un évier posé, des portes de placard grises, plan de travail en marbre, une crédence grise, une crédence en carrelage de pierre, un électroménager de couleur, un sol en marbre, 2 îlots, un sol gris, un plan de travail gris et un plafond à caissons.
Cette photo montre une très grande cuisine moderne en U avec un évier posé, des portes de placard grises, plan de travail en marbre, une crédence grise, une crédence en carrelage de pierre, un électroménager de couleur, un sol en marbre, 2 îlots, un sol gris, un plan de travail gris et un plafond à caissons.
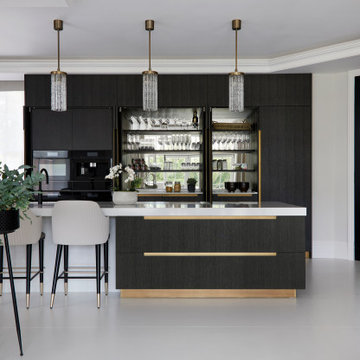
From an interior designer's perspective, this kitchen epitomizes modern luxury with its clean lines and minimalist allure. The central island, commands attention as the heart of the space, seamlessly blending style and functionality. Bespoke cabinetry contributes to the contemporary aesthetic, while the tiled floors add a touch of refinement and durability to the design.
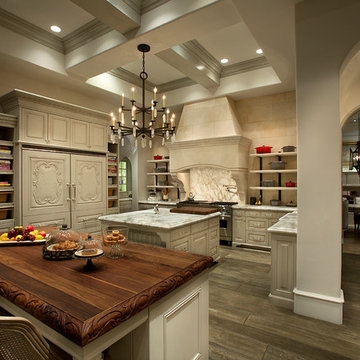
We love this kitchen's coffered ceiling, the double islands, wood countertops, and the open shelving!
Réalisation d'une grande cuisine ouverte tradition en U avec un évier posé, un placard avec porte à panneau surélevé, des portes de placard beiges, plan de travail en marbre, une crédence beige, une crédence en céramique, un électroménager en acier inoxydable, parquet clair, 2 îlots, un sol marron, un plan de travail blanc et un plafond à caissons.
Réalisation d'une grande cuisine ouverte tradition en U avec un évier posé, un placard avec porte à panneau surélevé, des portes de placard beiges, plan de travail en marbre, une crédence beige, une crédence en céramique, un électroménager en acier inoxydable, parquet clair, 2 îlots, un sol marron, un plan de travail blanc et un plafond à caissons.

Idée de décoration pour une petite cuisine américaine minimaliste en L avec un évier posé, un placard à porte shaker, des portes de placard grises, un plan de travail en quartz modifié, une crédence beige, une crédence en marbre, un électroménager noir, un sol en carrelage de porcelaine, îlot, un sol gris, un plan de travail blanc et un plafond à caissons.
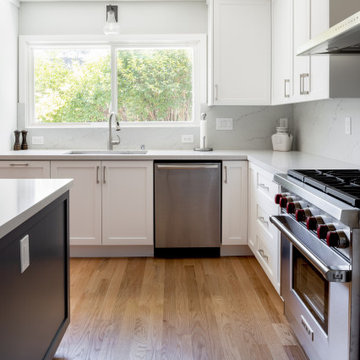
Amazing kitchen and bathroom remodel in Sherman Oaks
Idée de décoration pour une cuisine américaine minimaliste en U de taille moyenne avec un évier posé, un placard avec porte à panneau encastré, des portes de placard blanches, un plan de travail en quartz modifié, une crédence grise, une crédence en quartz modifié, un électroménager en acier inoxydable, parquet clair, îlot, un sol marron, un plan de travail blanc et un plafond à caissons.
Idée de décoration pour une cuisine américaine minimaliste en U de taille moyenne avec un évier posé, un placard avec porte à panneau encastré, des portes de placard blanches, un plan de travail en quartz modifié, une crédence grise, une crédence en quartz modifié, un électroménager en acier inoxydable, parquet clair, îlot, un sol marron, un plan de travail blanc et un plafond à caissons.
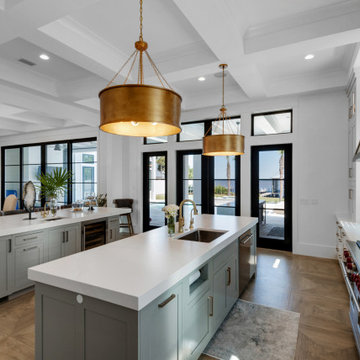
Exemple d'une grande cuisine ouverte bord de mer en L avec un évier posé, un placard avec porte à panneau encastré, des portes de placards vertess, un plan de travail en béton, une crédence blanche, une crédence en céramique, un électroménager en acier inoxydable, 2 îlots, un sol marron, un plan de travail blanc et un plafond à caissons.
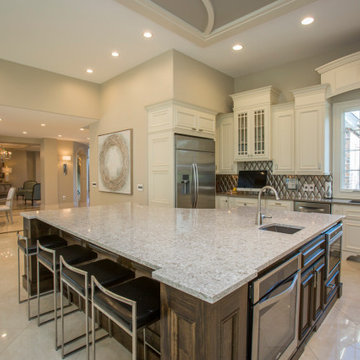
We expanded the kitchen and added a new hearth room, while we switched the old hearth to formal dinning
Réalisation d'une grande cuisine parallèle tradition avec un évier posé, des portes de placard blanches, un plan de travail en quartz, un électroménager en acier inoxydable, un sol en carrelage de porcelaine, un sol beige, un plan de travail gris et un plafond à caissons.
Réalisation d'une grande cuisine parallèle tradition avec un évier posé, des portes de placard blanches, un plan de travail en quartz, un électroménager en acier inoxydable, un sol en carrelage de porcelaine, un sol beige, un plan de travail gris et un plafond à caissons.
Idées déco de cuisines avec un évier posé et un plafond à caissons
2