Cuisine
Trier par :
Budget
Trier par:Populaires du jour
61 - 80 sur 374 photos
1 sur 3

Дизайн проект: Семен Чечулин
Стиль: Наталья Орешкова
Réalisation d'une cuisine américaine linéaire et blanche et bois urbaine en bois brun de taille moyenne avec un évier posé, un placard à porte plane, un plan de travail en quartz, une crédence grise, une crédence en carreau de porcelaine, un électroménager noir, un sol en vinyl, îlot, un sol marron, un plan de travail gris et un plafond en bois.
Réalisation d'une cuisine américaine linéaire et blanche et bois urbaine en bois brun de taille moyenne avec un évier posé, un placard à porte plane, un plan de travail en quartz, une crédence grise, une crédence en carreau de porcelaine, un électroménager noir, un sol en vinyl, îlot, un sol marron, un plan de travail gris et un plafond en bois.
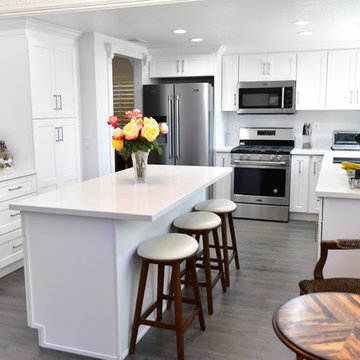
Nestled within the dynamic backdrop of Los Angeles, a white traditional kitchen stands as an embodiment of classic beauty and function. Anchored by exquisitely crafted white cabinets and punctuated with a striking central table and high chairs, this design represents a seamless fusion of tradition and modernity. Crafted from premium-grade wood and finished in a resplendent white, these cabinets and drawers come with the added assurance of durability.
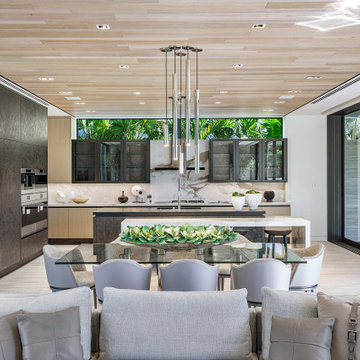
Wood ceiling, Marble countertops, waterfall island
Idée de décoration pour une très grande cuisine design avec un évier posé, un placard à porte vitrée, plan de travail en marbre, une crédence noire, une crédence en marbre, un électroménager en acier inoxydable, un sol en carrelage de porcelaine, îlot, un sol beige, un plan de travail beige et un plafond en bois.
Idée de décoration pour une très grande cuisine design avec un évier posé, un placard à porte vitrée, plan de travail en marbre, une crédence noire, une crédence en marbre, un électroménager en acier inoxydable, un sol en carrelage de porcelaine, îlot, un sol beige, un plan de travail beige et un plafond en bois.
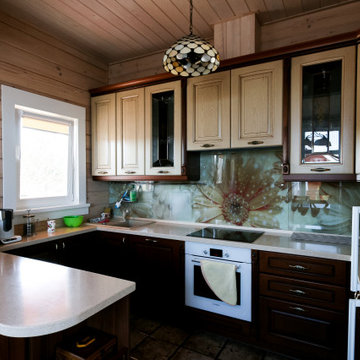
Cette photo montre une cuisine américaine encastrable tendance en U de taille moyenne avec un évier posé, un placard avec porte à panneau encastré, des portes de placard beiges, un plan de travail en stratifié, une crédence verte, une crédence en céramique, un sol en carrelage de céramique, aucun îlot, un sol marron, un plan de travail beige et un plafond en bois.
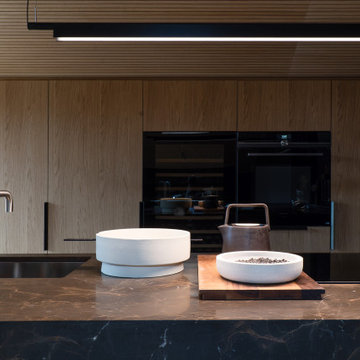
Particolare cucina
Cette image montre une cuisine américaine parallèle minimaliste en bois clair de taille moyenne avec un évier posé, un placard à porte affleurante, plan de travail en marbre, un électroménager noir, un sol en bois brun, îlot, un sol marron, plan de travail noir et un plafond en bois.
Cette image montre une cuisine américaine parallèle minimaliste en bois clair de taille moyenne avec un évier posé, un placard à porte affleurante, plan de travail en marbre, un électroménager noir, un sol en bois brun, îlot, un sol marron, plan de travail noir et un plafond en bois.
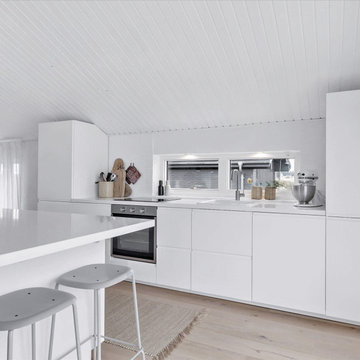
Réalisation d'une cuisine américaine parallèle et grise et blanche nordique de taille moyenne avec un évier posé, un placard à porte plane, des portes de placard blanches, un plan de travail en quartz modifié, une crédence blanche, une crédence en brique, un électroménager en acier inoxydable, un sol en bois brun, îlot, un plan de travail blanc et un plafond en bois.

Cul-de-sac single story on a hill soaking in some of the best views in NPK! Hidden gem boasts a romantic wood rear porch, ideal for al fresco meals while soaking in the breathtaking views! Lounge around in the organically added den w/ a spacious n’ airy feel, lrg windows, a classic stone wood burning fireplace and hearth, and adjacent to the open concept kitchen! Enjoy cooking in the kitchen w/ gorgeous views from the picturesque window. Kitchen equipped w/large island w/ prep sink, walkin pantry, generous cabinetry, stovetop, dual sinks, built in BBQ Grill, dishwasher. Also enjoy the charming curb appeal complete w/ picket fence, mature and drought tolerant landscape, brick ribbon hardscape, and a sumptuous side yard. LR w/ optional dining area is strategically placed w/ large window to soak in the mountains beyond. Three well proportioned bdrms! M.Bdrm w/quaint master bath and plethora of closet space. Master features sweeping views capturing the very heart of country living in NPK! M.bath features walk-in shower, neutral tile + chrome fixtures. Hall bath is turnkey with travertine tile flooring and tub/shower surround. Flowing floorplan w/vaulted ceilings and loads of natural light, Slow down and enjoy a new pace of life!
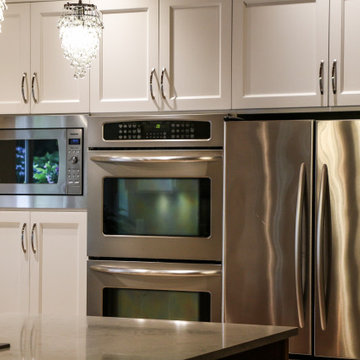
Aménagement d'une arrière-cuisine linéaire craftsman en bois clair avec un évier posé, un placard à porte shaker, un plan de travail en quartz modifié, une crédence en feuille de verre, un électroménager en acier inoxydable, un sol en carrelage de céramique, un sol beige, un plan de travail blanc, un plafond en bois, une crédence beige et îlot.
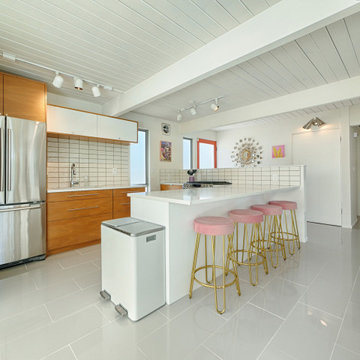
Photography by ABODE IMAGE
Cette image montre une petite cuisine américaine vintage en U et bois brun avec un évier posé, une crédence blanche, une crédence en céramique, un électroménager en acier inoxydable, un sol en carrelage de porcelaine, îlot, un sol gris, un plan de travail blanc et un plafond en bois.
Cette image montre une petite cuisine américaine vintage en U et bois brun avec un évier posé, une crédence blanche, une crédence en céramique, un électroménager en acier inoxydable, un sol en carrelage de porcelaine, îlot, un sol gris, un plan de travail blanc et un plafond en bois.
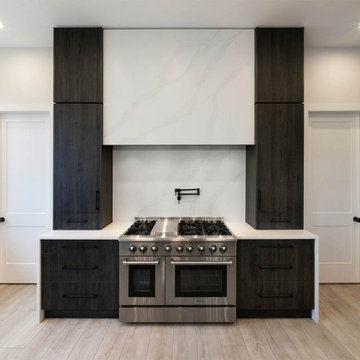
Exemple d'une très grande cuisine américaine linéaire moderne avec un évier posé, un placard à porte plane, des portes de placard marrons, un plan de travail en granite, une crédence blanche, une crédence en granite, un électroménager en acier inoxydable, sol en stratifié, îlot, un sol beige, un plan de travail blanc et un plafond en bois.
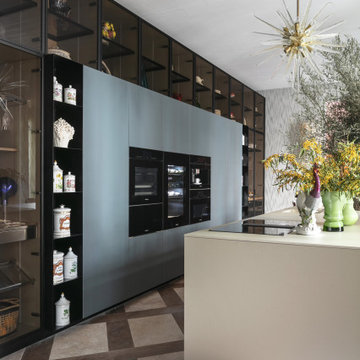
Inspiration pour une grande cuisine méditerranéenne fermée avec un évier posé, un placard à porte plane, un électroménager noir, un sol en travertin, îlot et un plafond en bois.
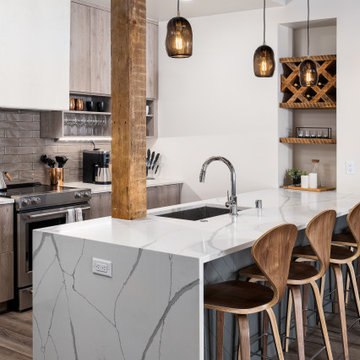
Idée de décoration pour une cuisine américaine urbaine en L et bois clair de taille moyenne avec un évier posé, un placard sans porte, plan de travail en marbre, parquet clair, un sol marron, un plan de travail blanc et un plafond en bois.
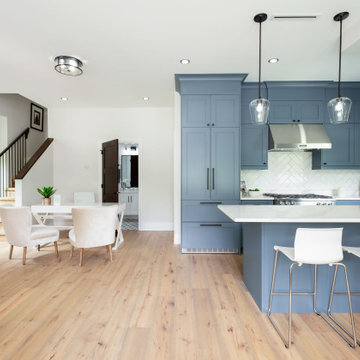
Exemple d'une très grande cuisine américaine en L avec un évier posé, un placard à porte persienne, des portes de placard bleues, un plan de travail en quartz modifié, une crédence blanche, une crédence en carrelage de pierre, un électroménager en acier inoxydable, parquet clair, îlot, un sol beige, un plan de travail blanc et un plafond en bois.
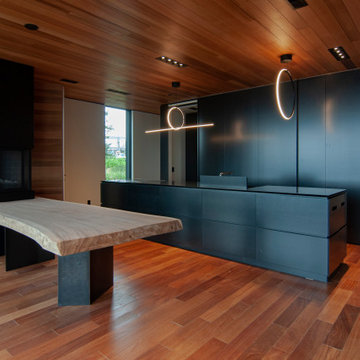
Réalisation d'une cuisine ouverte parallèle minimaliste avec un placard à porte plane, des portes de placard noires, un électroménager noir, un sol en bois brun, 2 îlots, plan de travail noir, un plafond en bois, un évier posé et un sol marron.
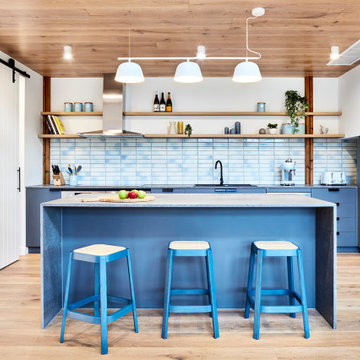
Cette image montre une cuisine américaine design en L de taille moyenne avec des portes de placard bleues, une crédence en céramique, parquet clair, îlot, un sol beige, un évier posé, un placard à porte plane, une crédence bleue, un électroménager en acier inoxydable, un plan de travail bleu et un plafond en bois.
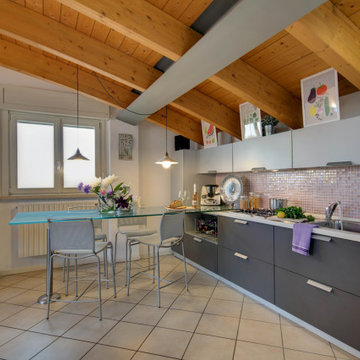
Aménagement d'une cuisine américaine parallèle moderne avec un évier posé, un placard à porte plane, des portes de placard grises, une crédence rose, une crédence en mosaïque, un électroménager en acier inoxydable, un sol beige, un plan de travail blanc, poutres apparentes, un plafond voûté et un plafond en bois.
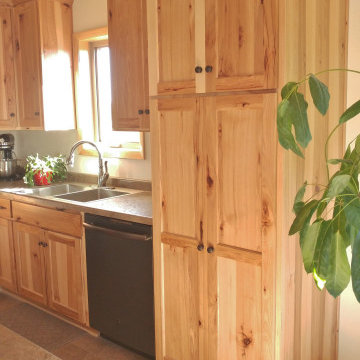
Open concept Kitchen, Dining, and Living spaces with rustic log feel
Exemple d'une cuisine ouverte montagne en L et bois clair de taille moyenne avec un évier posé, un placard à porte plane, un plan de travail en stratifié, un électroménager noir, un sol en carrelage de céramique, îlot, un sol beige, un plan de travail marron et un plafond en bois.
Exemple d'une cuisine ouverte montagne en L et bois clair de taille moyenne avec un évier posé, un placard à porte plane, un plan de travail en stratifié, un électroménager noir, un sol en carrelage de céramique, îlot, un sol beige, un plan de travail marron et un plafond en bois.

A view from the kitchen to the back of the residence, showing the pool and outdoor cabana in the background next to the ocean. Inside, the kitchen offers an open floor plan, with a bar area and a family room with a fireplace. Three large skylights and floor-to-ceiling sliding doors flood the space with natural light. The kitchen is complete with a marble island and natural-toned cabinets.

JP Hoffman
Inspiration pour une petite cuisine américaine chalet en U avec un évier posé, un placard à porte shaker, des portes de placard blanches, un plan de travail en granite, une crédence beige, une crédence en céramique, un électroménager en acier inoxydable, un sol en bois brun, une péninsule, un sol marron, un plan de travail beige, poutres apparentes et un plafond en bois.
Inspiration pour une petite cuisine américaine chalet en U avec un évier posé, un placard à porte shaker, des portes de placard blanches, un plan de travail en granite, une crédence beige, une crédence en céramique, un électroménager en acier inoxydable, un sol en bois brun, une péninsule, un sol marron, un plan de travail beige, poutres apparentes et un plafond en bois.
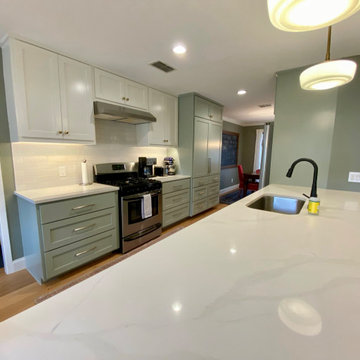
We removed the wall, made an open concept and added a large kitchen island where we could seat 4 chairs plus 1. Multicolor cabinets to bring this kitchen a unique style.
Wall removal
Electric rewire
Custom built cabinet and kitchen island.
4