Idées déco de cuisines avec un évier posé et un plan de travail en calcaire
Trier par :
Budget
Trier par:Populaires du jour
81 - 100 sur 550 photos
1 sur 3
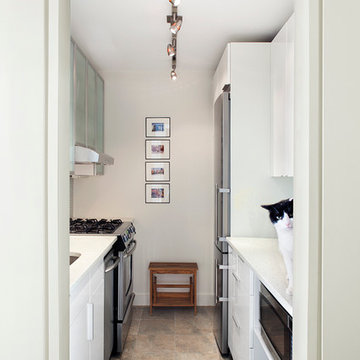
© Robert Granoff
Idées déco pour une petite cuisine parallèle contemporaine fermée avec un évier posé, un placard à porte plane, des portes de placard blanches, un plan de travail en calcaire, un électroménager en acier inoxydable, un sol en carrelage de céramique et aucun îlot.
Idées déco pour une petite cuisine parallèle contemporaine fermée avec un évier posé, un placard à porte plane, des portes de placard blanches, un plan de travail en calcaire, un électroménager en acier inoxydable, un sol en carrelage de céramique et aucun îlot.
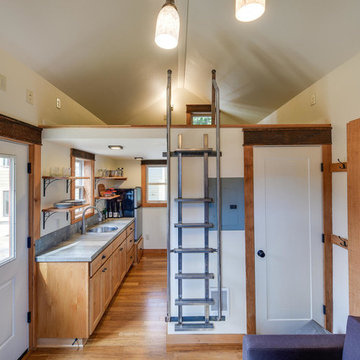
ADU (converted garage)
Réalisation d'une petite cuisine américaine parallèle tradition en bois brun avec un évier posé, un placard avec porte à panneau encastré, un plan de travail en calcaire, une crédence grise, une crédence en ardoise, un électroménager en acier inoxydable, un sol en bois brun, un sol marron et un plan de travail gris.
Réalisation d'une petite cuisine américaine parallèle tradition en bois brun avec un évier posé, un placard avec porte à panneau encastré, un plan de travail en calcaire, une crédence grise, une crédence en ardoise, un électroménager en acier inoxydable, un sol en bois brun, un sol marron et un plan de travail gris.
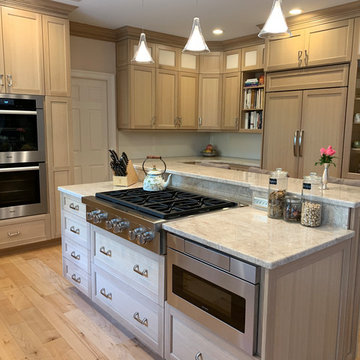
Gorgeous Grabill frameless cabinets with Miele, SubZero and Wolf Appliances.
Exemple d'une grande cuisine américaine montagne avec un évier posé, un placard à porte shaker, des portes de placard beiges, un plan de travail en calcaire, une crédence blanche, une crédence en carreau de ciment, un électroménager en acier inoxydable, parquet clair, îlot, un sol beige et un plan de travail beige.
Exemple d'une grande cuisine américaine montagne avec un évier posé, un placard à porte shaker, des portes de placard beiges, un plan de travail en calcaire, une crédence blanche, une crédence en carreau de ciment, un électroménager en acier inoxydable, parquet clair, îlot, un sol beige et un plan de travail beige.
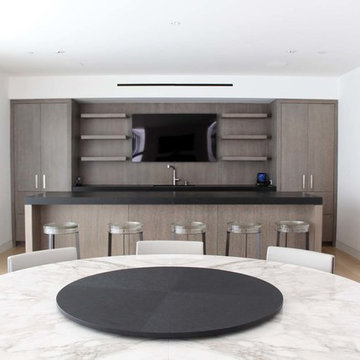
round dining table
bla
Réalisation d'une cuisine américaine minimaliste en U de taille moyenne avec un évier posé, un placard à porte plane, des portes de placard grises, un plan de travail en calcaire, un électroménager en acier inoxydable, parquet clair, îlot et un sol marron.
Réalisation d'une cuisine américaine minimaliste en U de taille moyenne avec un évier posé, un placard à porte plane, des portes de placard grises, un plan de travail en calcaire, un électroménager en acier inoxydable, parquet clair, îlot et un sol marron.
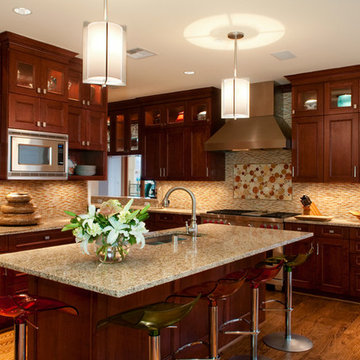
Inspiration pour une cuisine américaine rustique en L et bois brun de taille moyenne avec un évier posé, un placard à porte shaker, un plan de travail en calcaire, une crédence multicolore, une crédence en carreau briquette, un électroménager en acier inoxydable, parquet clair et îlot.
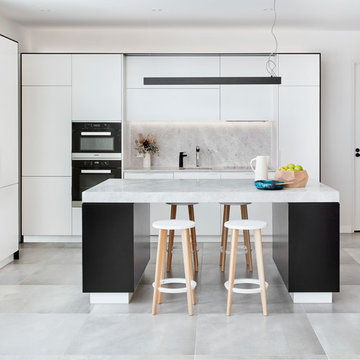
Peter Clarke
Cette photo montre une cuisine ouverte moderne en L de taille moyenne avec un évier posé, des portes de placard blanches, un plan de travail en calcaire, une crédence grise, une crédence en dalle de pierre, un électroménager noir, un sol en marbre, îlot et un sol gris.
Cette photo montre une cuisine ouverte moderne en L de taille moyenne avec un évier posé, des portes de placard blanches, un plan de travail en calcaire, une crédence grise, une crédence en dalle de pierre, un électroménager noir, un sol en marbre, îlot et un sol gris.
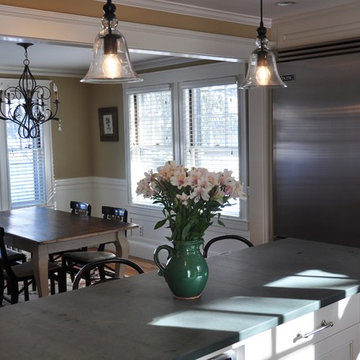
Elegant kitchen design
Cette image montre une cuisine américaine traditionnelle en L de taille moyenne avec un évier posé, un placard à porte vitrée, des portes de placard blanches, un plan de travail en calcaire, une crédence blanche, une crédence en carrelage métro, un électroménager en acier inoxydable, un sol en bois brun et îlot.
Cette image montre une cuisine américaine traditionnelle en L de taille moyenne avec un évier posé, un placard à porte vitrée, des portes de placard blanches, un plan de travail en calcaire, une crédence blanche, une crédence en carrelage métro, un électroménager en acier inoxydable, un sol en bois brun et îlot.
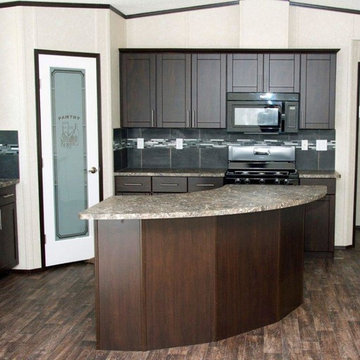
Idées déco pour une arrière-cuisine contemporaine en L et bois foncé de taille moyenne avec un évier posé, un placard à porte shaker, un plan de travail en calcaire, une crédence grise, une crédence en céramique, un électroménager noir, parquet foncé et îlot.
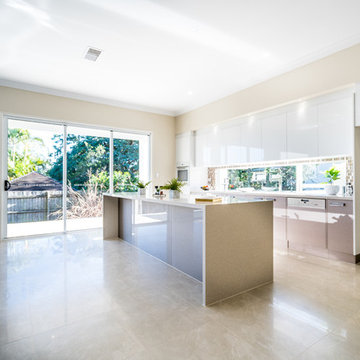
department group
Aménagement d'une cuisine linéaire moderne fermée et de taille moyenne avec un évier posé, un placard avec porte à panneau surélevé, des portes de placard blanches, un plan de travail en calcaire, une crédence marron, une crédence en brique, un électroménager de couleur, carreaux de ciment au sol, îlot et un sol gris.
Aménagement d'une cuisine linéaire moderne fermée et de taille moyenne avec un évier posé, un placard avec porte à panneau surélevé, des portes de placard blanches, un plan de travail en calcaire, une crédence marron, une crédence en brique, un électroménager de couleur, carreaux de ciment au sol, îlot et un sol gris.
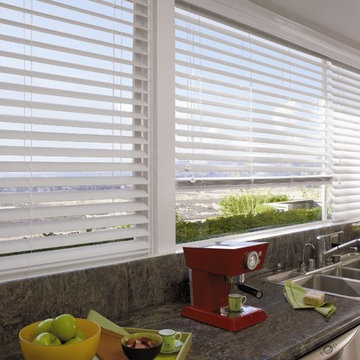
Exemple d'une cuisine chic fermée et de taille moyenne avec un évier posé, un placard avec porte à panneau surélevé, des portes de placard blanches, un plan de travail en calcaire, une crédence grise, une crédence en dalle de pierre, un électroménager en acier inoxydable, aucun îlot et un plan de travail gris.
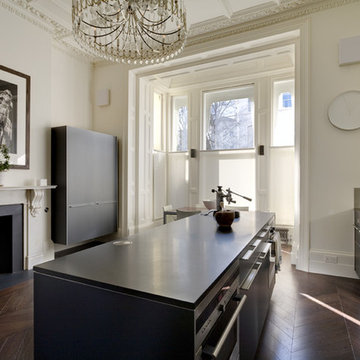
We were commissioned to transform a large run-down flat occupying the ground floor and basement of a grand house in Hampstead into a spectacular contemporary apartment.
The property was originally built for a gentleman artist in the 1870s who installed various features including the gothic panelling and stained glass in the living room, acquired from a French church.
Since its conversion into a boarding house soon after the First World War, and then flats in the 1960s, hardly any remedial work had been undertaken and the property was in a parlous state.
Photography: Bruce Heming
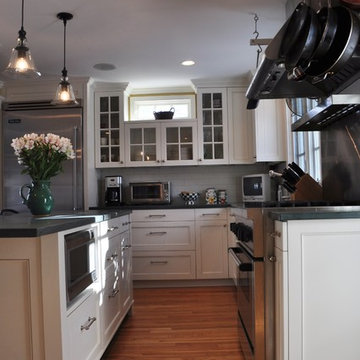
Elegant kitchen design
Cette image montre une cuisine américaine traditionnelle en L de taille moyenne avec un évier posé, un placard à porte vitrée, des portes de placard blanches, un plan de travail en calcaire, une crédence blanche, une crédence en carrelage métro, un électroménager en acier inoxydable, un sol en bois brun et îlot.
Cette image montre une cuisine américaine traditionnelle en L de taille moyenne avec un évier posé, un placard à porte vitrée, des portes de placard blanches, un plan de travail en calcaire, une crédence blanche, une crédence en carrelage métro, un électroménager en acier inoxydable, un sol en bois brun et îlot.
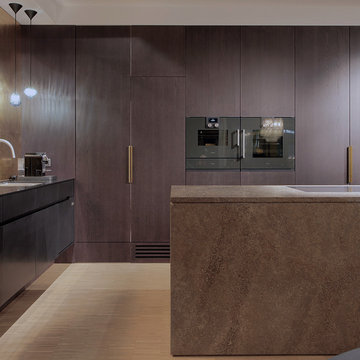
Küchenblock Showroom Viva Disegno, München
Inspiration pour une cuisine américaine linéaire design avec un plan de travail en calcaire, un sol en bois brun, îlot, un évier posé, un placard à porte plane, des portes de placard grises, une crédence jaune, une crédence en pierre calcaire, un électroménager en acier inoxydable et un sol beige.
Inspiration pour une cuisine américaine linéaire design avec un plan de travail en calcaire, un sol en bois brun, îlot, un évier posé, un placard à porte plane, des portes de placard grises, une crédence jaune, une crédence en pierre calcaire, un électroménager en acier inoxydable et un sol beige.
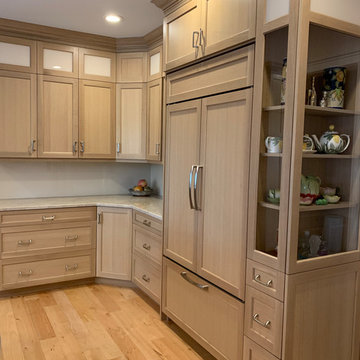
Gorgeous Grabill frameless cabinets with Miele, SubZero and Wolf Appliances.
Exemple d'une grande cuisine américaine montagne avec un évier posé, un placard à porte shaker, des portes de placard beiges, un plan de travail en calcaire, une crédence blanche, une crédence en carreau de ciment, un électroménager en acier inoxydable, parquet clair, îlot, un sol beige et un plan de travail beige.
Exemple d'une grande cuisine américaine montagne avec un évier posé, un placard à porte shaker, des portes de placard beiges, un plan de travail en calcaire, une crédence blanche, une crédence en carreau de ciment, un électroménager en acier inoxydable, parquet clair, îlot, un sol beige et un plan de travail beige.
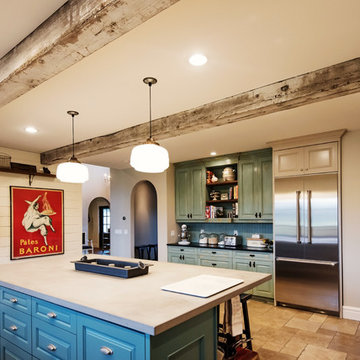
A Large one piece Concrete Island and seamless concrete countertop. Island was 5'x9'
Réalisation d'une grande cuisine champêtre en U fermée avec un évier posé, un placard avec porte à panneau surélevé, des portes de placard blanches, un plan de travail en calcaire, une crédence blanche, une crédence en carrelage métro, un électroménager en acier inoxydable, un sol en travertin, îlot et un sol beige.
Réalisation d'une grande cuisine champêtre en U fermée avec un évier posé, un placard avec porte à panneau surélevé, des portes de placard blanches, un plan de travail en calcaire, une crédence blanche, une crédence en carrelage métro, un électroménager en acier inoxydable, un sol en travertin, îlot et un sol beige.
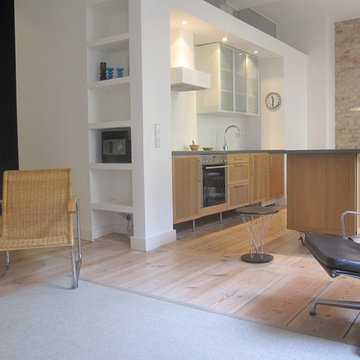
Aménagement d'une cuisine contemporaine en bois brun avec un évier posé, un placard avec porte à panneau encastré, un plan de travail en calcaire, une crédence blanche, un électroménager en acier inoxydable, un sol en bois brun et îlot.
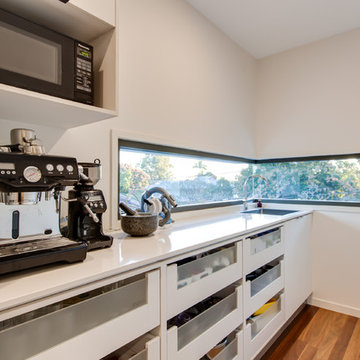
The kitchen is located central to the outdoor living area and lounge. The large bi-fold doors allow the indoor and outdoor spaces to combine to create a large living space. Located behind the kitchen, the butlers pantry also has a view of the park and river through the corner window.
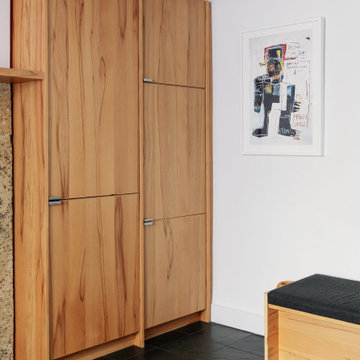
Exemple d'une cuisine américaine tendance en L et bois brun de taille moyenne avec un évier posé, un placard à porte plane, un plan de travail en calcaire, une crédence grise, une crédence en pierre calcaire, un électroménager noir, un sol en ardoise, aucun îlot, un sol gris et un plan de travail gris.
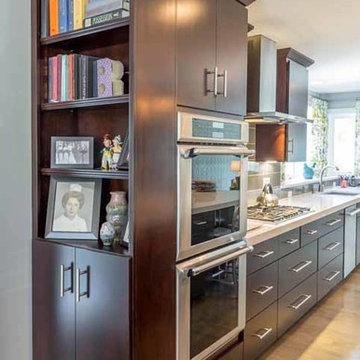
This family of 5 was quickly out-growing their 1,220sf ranch home on a beautiful corner lot. Rather than adding a 2nd floor, the decision was made to extend the existing ranch plan into the back yard, adding a new 2-car garage below the new space - for a new total of 2,520sf. With a previous addition of a 1-car garage and a small kitchen removed, a large addition was added for Master Bedroom Suite, a 4th bedroom, hall bath, and a completely remodeled living, dining and new Kitchen, open to large new Family Room. The new lower level includes the new Garage and Mudroom. The existing fireplace and chimney remain - with beautifully exposed brick. The homeowners love contemporary design, and finished the home with a gorgeous mix of color, pattern and materials.
The project was completed in 2011. Unfortunately, 2 years later, they suffered a massive house fire. The house was then rebuilt again, using the same plans and finishes as the original build, adding only a secondary laundry closet on the main level.
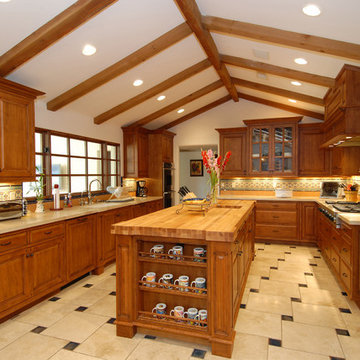
Exemple d'une grande cuisine chic en U et bois brun avec un évier posé, un placard avec porte à panneau surélevé, une crédence multicolore, une crédence en mosaïque, un électroménager en acier inoxydable, un sol en carrelage de céramique, un plan de travail en calcaire et îlot.
Idées déco de cuisines avec un évier posé et un plan de travail en calcaire
5