Idées déco de cuisines avec un évier posé et un plan de travail en onyx
Trier par :
Budget
Trier par:Populaires du jour
1 - 20 sur 196 photos
1 sur 3

White flat panel doors to maximise the feeling of space and brightness.
Idées déco pour une petite cuisine moderne en U fermée avec un évier posé, un placard à porte plane, des portes de placard blanches, un plan de travail en onyx, une crédence rouge, une crédence en feuille de verre, un électroménager noir, parquet clair, aucun îlot, un sol beige et un plan de travail blanc.
Idées déco pour une petite cuisine moderne en U fermée avec un évier posé, un placard à porte plane, des portes de placard blanches, un plan de travail en onyx, une crédence rouge, une crédence en feuille de verre, un électroménager noir, parquet clair, aucun îlot, un sol beige et un plan de travail blanc.

The back of this 1920s brick and siding Cape Cod gets a compact addition to create a new Family room, open Kitchen, Covered Entry, and Master Bedroom Suite above. European-styling of the interior was a consideration throughout the design process, as well as with the materials and finishes. The project includes all cabinetry, built-ins, shelving and trim work (even down to the towel bars!) custom made on site by the home owner.
Photography by Kmiecik Imagery
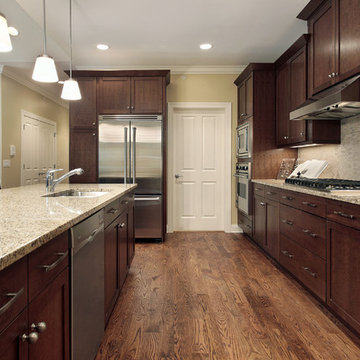
Custom-made kitchen design with beautiful counter tops and steel appliances.
Idées déco pour une grande cuisine américaine parallèle contemporaine en bois foncé avec un évier posé, un placard avec porte à panneau surélevé, un plan de travail en onyx, un électroménager en acier inoxydable, un sol en bois brun, une crédence grise, une crédence en carreau de porcelaine, îlot et un sol marron.
Idées déco pour une grande cuisine américaine parallèle contemporaine en bois foncé avec un évier posé, un placard avec porte à panneau surélevé, un plan de travail en onyx, un électroménager en acier inoxydable, un sol en bois brun, une crédence grise, une crédence en carreau de porcelaine, îlot et un sol marron.
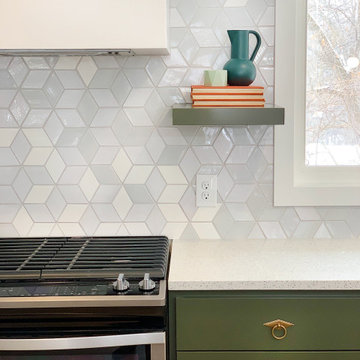
Idée de décoration pour une cuisine ouverte vintage en L de taille moyenne avec un évier posé, un placard à porte plane, des portes de placards vertess, un plan de travail en onyx, une crédence grise, une crédence en céramique, un électroménager en acier inoxydable, parquet clair, îlot, un sol marron et un plan de travail blanc.

Anita Lang - IMI Design - Scottsdale, AZ
Cette photo montre une grande cuisine américaine encastrable moderne en U et bois brun avec un évier posé, un placard à porte plane, un plan de travail en onyx, une crédence beige, une crédence en céramique, un sol en calcaire, îlot et un sol beige.
Cette photo montre une grande cuisine américaine encastrable moderne en U et bois brun avec un évier posé, un placard à porte plane, un plan de travail en onyx, une crédence beige, une crédence en céramique, un sol en calcaire, îlot et un sol beige.
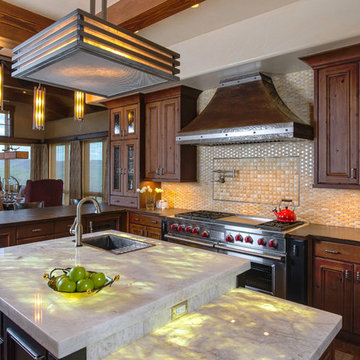
Photography Credit - Jay Rush
Réalisation d'une grande cuisine américaine chalet en bois brun avec un évier posé, un plan de travail en onyx, une crédence beige, un sol en bois brun, un sol marron, un placard avec porte à panneau encastré et îlot.
Réalisation d'une grande cuisine américaine chalet en bois brun avec un évier posé, un plan de travail en onyx, une crédence beige, un sol en bois brun, un sol marron, un placard avec porte à panneau encastré et îlot.
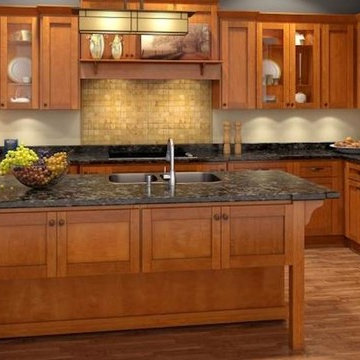
Inspiration pour une cuisine craftsman en L et bois clair fermée et de taille moyenne avec un évier posé, un placard à porte shaker, un plan de travail en onyx, une crédence beige, une crédence en carrelage de pierre, un électroménager en acier inoxydable, parquet clair et îlot.
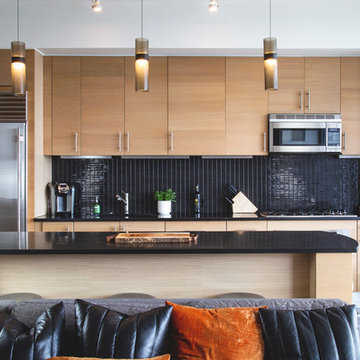
Inspired by a design scheme described as “moody masculine” in this New York City residence, designer Susanne Fox created a dark, simple, and modern look for this gorgeous open kitchen in Midtown.
Nemo Tile’s Glazed Stack mosaic in glossy black was selected for the backsplash. The contrast between the dark glazing and the light wood cabinets creates a beautiful sleek look while the natural light plays on the tile and creates gorgeous movement through the space.
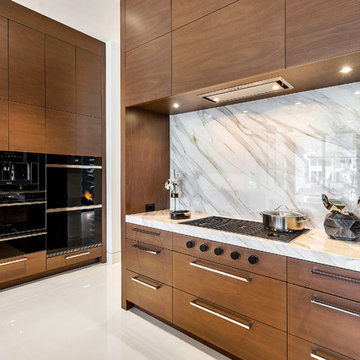
Fully integrated Signature Estate featuring Creston controls and Crestron panelized lighting, and Crestron motorized shades and draperies, whole-house audio and video, HVAC, voice and video communication atboth both the front door and gate. Modern, warm, and clean-line design, with total custom details and finishes. The front includes a serene and impressive atrium foyer with two-story floor to ceiling glass walls and multi-level fire/water fountains on either side of the grand bronze aluminum pivot entry door. Elegant extra-large 47'' imported white porcelain tile runs seamlessly to the rear exterior pool deck, and a dark stained oak wood is found on the stairway treads and second floor. The great room has an incredible Neolith onyx wall and see-through linear gas fireplace and is appointed perfectly for views of the zero edge pool and waterway. The center spine stainless steel staircase has a smoked glass railing and wood handrail.
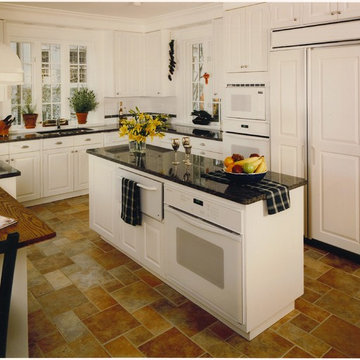
Aménagement d'une grande cuisine classique en U avec un évier posé, un placard avec porte à panneau surélevé, des portes de placard blanches, un plan de travail en onyx, une crédence blanche, une crédence en carrelage métro, un électroménager en acier inoxydable, un sol en carrelage de céramique et îlot.
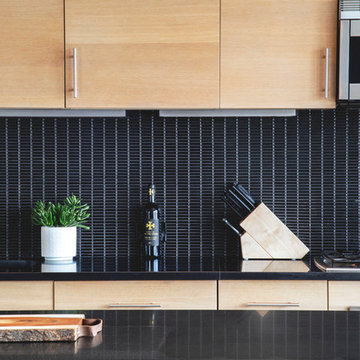
Inspired by a design scheme described as “moody masculine” in this New York City residence, designer Susanne Fox created a dark, simple, and modern look for this gorgeous open kitchen in Midtown.
Nemo Tile’s Glazed Stack mosaic in glossy black was selected for the backsplash. The contrast between the dark glazing and the light wood cabinets creates a beautiful sleek look while the natural light plays on the tile and creates gorgeous movement through the space.
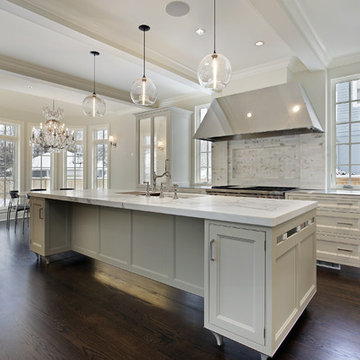
Custom-made vintage inspired white kitchen, with Vita Maple kitchen cabinets. With a touch of a beautiful chandelier.
Idées déco pour une cuisine ouverte parallèle classique de taille moyenne avec un évier posé, un placard à porte plane, des portes de placard blanches, un plan de travail en onyx, un électroménager en acier inoxydable, parquet foncé, 2 îlots, une crédence blanche et une crédence en mosaïque.
Idées déco pour une cuisine ouverte parallèle classique de taille moyenne avec un évier posé, un placard à porte plane, des portes de placard blanches, un plan de travail en onyx, un électroménager en acier inoxydable, parquet foncé, 2 îlots, une crédence blanche et une crédence en mosaïque.

Fully integrated Signature Estate featuring Creston controls and Crestron panelized lighting, and Crestron motorized shades and draperies, whole-house audio and video, HVAC, voice and video communication atboth both the front door and gate. Modern, warm, and clean-line design, with total custom details and finishes. The front includes a serene and impressive atrium foyer with two-story floor to ceiling glass walls and multi-level fire/water fountains on either side of the grand bronze aluminum pivot entry door. Elegant extra-large 47'' imported white porcelain tile runs seamlessly to the rear exterior pool deck, and a dark stained oak wood is found on the stairway treads and second floor. The great room has an incredible Neolith onyx wall and see-through linear gas fireplace and is appointed perfectly for views of the zero edge pool and waterway. The center spine stainless steel staircase has a smoked glass railing and wood handrail.
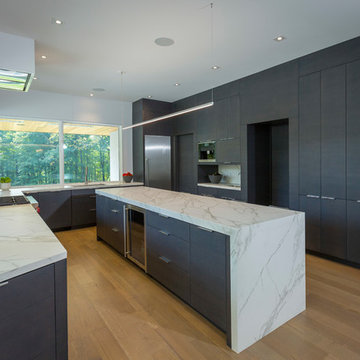
Photography by Ross Van Pelt
Cette photo montre une grande cuisine américaine tendance en U avec un évier posé, un placard à porte plane, des portes de placard noires, un plan de travail en onyx, un électroménager en acier inoxydable, parquet clair, îlot, un sol beige et un plan de travail multicolore.
Cette photo montre une grande cuisine américaine tendance en U avec un évier posé, un placard à porte plane, des portes de placard noires, un plan de travail en onyx, un électroménager en acier inoxydable, parquet clair, îlot, un sol beige et un plan de travail multicolore.
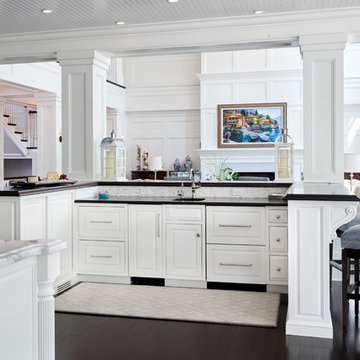
Brazilian Cherry (Jatoba Ebony-Expresso Stain with 35% sheen) Solid Prefinished 3/4" x 3 1/4" x RL 1'-7' Premium/A Grade 22.7 sqft per box X 237 boxes = 5390 sqft
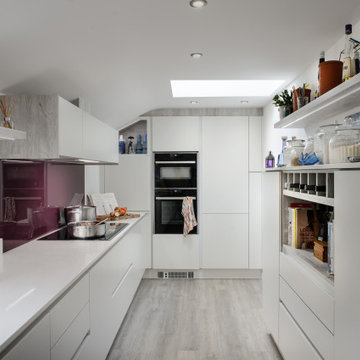
Maximum storage has been created in the design of this long, slim and compact kitchen.
Idée de décoration pour une petite cuisine design en U fermée avec un évier posé, un placard à porte plane, des portes de placard blanches, un plan de travail en onyx, une crédence rouge, une crédence en feuille de verre, un électroménager noir, parquet clair, aucun îlot, un sol beige et un plan de travail blanc.
Idée de décoration pour une petite cuisine design en U fermée avec un évier posé, un placard à porte plane, des portes de placard blanches, un plan de travail en onyx, une crédence rouge, une crédence en feuille de verre, un électroménager noir, parquet clair, aucun îlot, un sol beige et un plan de travail blanc.
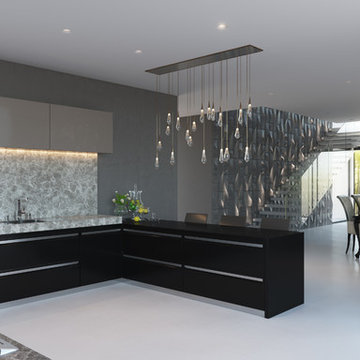
Aménagement d'une grande cuisine ouverte contemporaine en U avec un placard à porte plane, des portes de placard noires, sol en béton ciré, une péninsule, un évier posé, un plan de travail en onyx, une crédence grise, une crédence en marbre, un électroménager en acier inoxydable, un sol blanc et plan de travail noir.
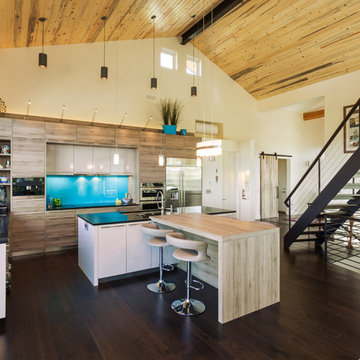
The bright blue backsplash paired with the light wood paneling makes for a brilliant modern kitchen.
Cette image montre une cuisine américaine minimaliste en L et bois clair de taille moyenne avec un évier posé, un placard à porte plane, un plan de travail en onyx, une crédence bleue, un électroménager en acier inoxydable, parquet foncé et 2 îlots.
Cette image montre une cuisine américaine minimaliste en L et bois clair de taille moyenne avec un évier posé, un placard à porte plane, un plan de travail en onyx, une crédence bleue, un électroménager en acier inoxydable, parquet foncé et 2 îlots.
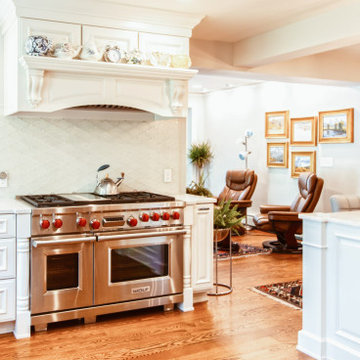
Design by Original Roots Design
Build Photography by Olesja Allen Photography
Cabinetry by Woodland Cabinetry
Inspiration pour une grande cuisine ouverte en U avec un évier posé, un placard avec porte à panneau surélevé, des portes de placard blanches, un plan de travail en onyx, une crédence blanche, une crédence en céramique, un électroménager en acier inoxydable, parquet foncé, îlot, un sol marron et un plan de travail blanc.
Inspiration pour une grande cuisine ouverte en U avec un évier posé, un placard avec porte à panneau surélevé, des portes de placard blanches, un plan de travail en onyx, une crédence blanche, une crédence en céramique, un électroménager en acier inoxydable, parquet foncé, îlot, un sol marron et un plan de travail blanc.
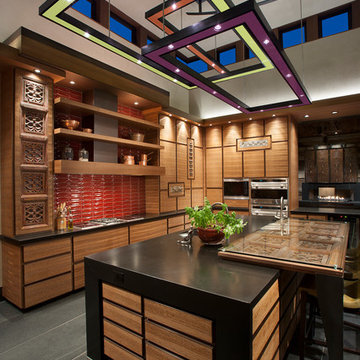
Anita Lang - IMI Design - Scottsdale, AZ
Inspiration pour une grande cuisine américaine encastrable sud-ouest américain en U et bois brun avec un évier posé, un placard à porte plane, un plan de travail en onyx, une crédence rouge, une crédence en mosaïque, un sol en ardoise, une péninsule et un sol noir.
Inspiration pour une grande cuisine américaine encastrable sud-ouest américain en U et bois brun avec un évier posé, un placard à porte plane, un plan de travail en onyx, une crédence rouge, une crédence en mosaïque, un sol en ardoise, une péninsule et un sol noir.
Idées déco de cuisines avec un évier posé et un plan de travail en onyx
1