Idées déco de cuisines avec un évier posé et un plan de travail en stéatite
Trier par :
Budget
Trier par:Populaires du jour
21 - 40 sur 601 photos
1 sur 3
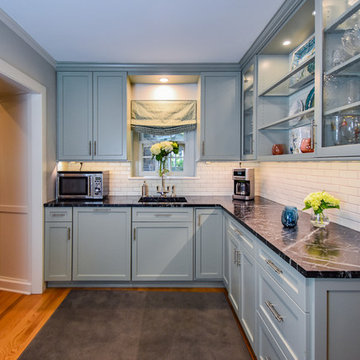
The renovation of this 1938 home consisted of a first floor addition to expand the existing kitchen, as well as the remodeling of the original garage to create a family room and full bath. Gardner/Fox collaborated with the client to design and build the space.
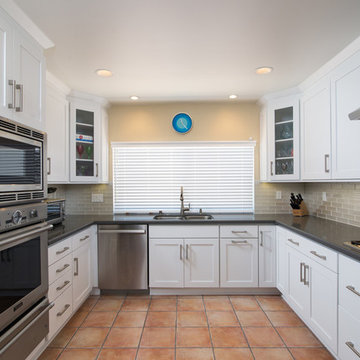
This small, rectangular shaped San Diego kitchen remodel was inspired by white and gray earth tones. It was built modern with white cabinets, modern hardware, soapstone countertops and subway tiling. www.remodelworks.com
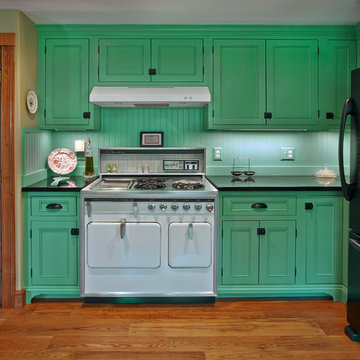
Welcome to this charming, high-style kitchen featuring Benjamin Moore paint in “everglades” to show off a one-of-a-kind look. How about that antique stove and drop-in sink? Those throw backs plus the shabby chic crystal chandeliers make this kitchen one of our all-time favorites. Soapstone counter tops provide a stunning contrast to the painted cabinetry. Inset doors with barrel hinges highlight the character of this CCW Custom remodel. Classic decorative ends polish the look as the beaded inside edge detail of the doors add depth and dimension. Blind corner storage makes good use of every inch as does the intelligently hidden double trash pullout. This alluring country design makes us want to pull up a stool at the counter and sip sweet tea from a mason jar.
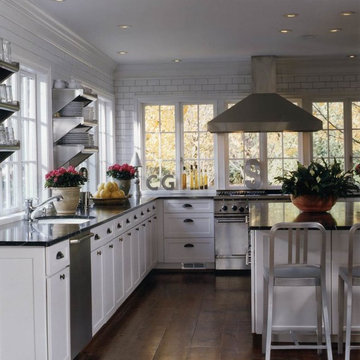
The kitchen is floored in wide-plank heart pine, antiqued to make the wood look old. Counters are soapstone. The utilitarian stainless shelving is restaurant-supply quality right "out of the box."
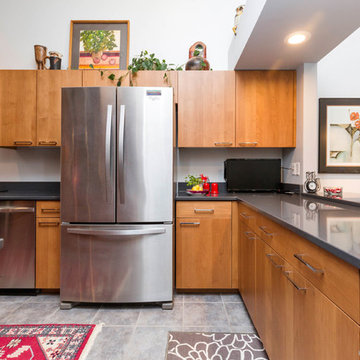
This complete kitchen remodel is modern with an eccentric flair. It is filled with high-end upgrades and sleek finishes.
Exemple d'une grande cuisine américaine parallèle moderne en bois clair avec un évier posé, un placard à porte plane, un plan de travail en stéatite, une crédence grise, une crédence en carrelage de pierre, un électroménager en acier inoxydable, un sol en carrelage de porcelaine, une péninsule et un sol gris.
Exemple d'une grande cuisine américaine parallèle moderne en bois clair avec un évier posé, un placard à porte plane, un plan de travail en stéatite, une crédence grise, une crédence en carrelage de pierre, un électroménager en acier inoxydable, un sol en carrelage de porcelaine, une péninsule et un sol gris.
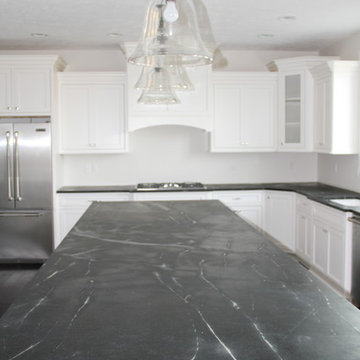
Cette image montre une grande cuisine américaine parallèle chalet avec un évier posé, un placard à porte affleurante, des portes de placard blanches, un plan de travail en stéatite, une crédence blanche, un électroménager en acier inoxydable, parquet foncé et îlot.

Crown Point Cabinetry
Aménagement d'une grande cuisine ouverte craftsman en U et bois brun avec un évier posé, un placard avec porte à panneau encastré, un plan de travail en stéatite, une crédence multicolore, une crédence en mosaïque, un électroménager blanc, sol en béton ciré, 2 îlots et un sol gris.
Aménagement d'une grande cuisine ouverte craftsman en U et bois brun avec un évier posé, un placard avec porte à panneau encastré, un plan de travail en stéatite, une crédence multicolore, une crédence en mosaïque, un électroménager blanc, sol en béton ciré, 2 îlots et un sol gris.
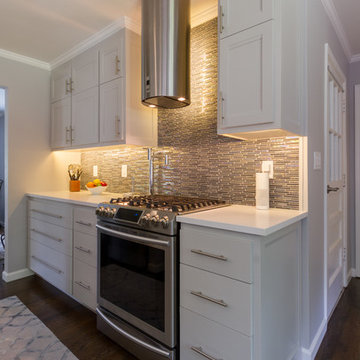
View of the stove and counters:
Counters are Caesarstone: from Top Shop Stone of Atlanta
Stove is a Samsung
Tile backsplash is a discontinued from the Tile store.
Range hood is from Franke
Pot Filler Danze
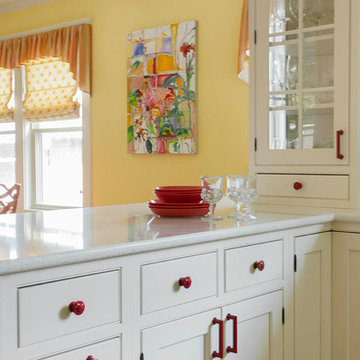
Heidi Pribell Interiors puts a fresh twist on classic design serving the major Boston metro area. By blending grandeur with bohemian flair, Heidi creates inviting interiors with an elegant and sophisticated appeal. Confident in mixing eras, style and color, she brings her expertise and love of antiques, art and objects to every project.

Crown Point Cabinetry
Cette photo montre une grande cuisine ouverte craftsman en U et bois brun avec un évier posé, un placard avec porte à panneau encastré, un plan de travail en stéatite, une crédence multicolore, une crédence en mosaïque, un électroménager blanc, sol en béton ciré, 2 îlots et un sol gris.
Cette photo montre une grande cuisine ouverte craftsman en U et bois brun avec un évier posé, un placard avec porte à panneau encastré, un plan de travail en stéatite, une crédence multicolore, une crédence en mosaïque, un électroménager blanc, sol en béton ciré, 2 îlots et un sol gris.
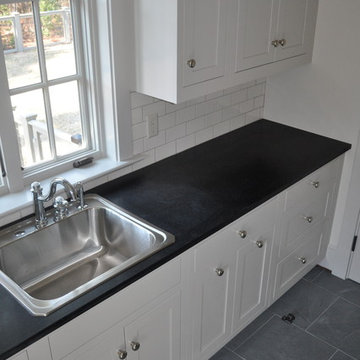
Black Soapstone Countertop with Drop In Sink.
Idée de décoration pour une cuisine tradition de taille moyenne avec un évier posé, un placard avec porte à panneau encastré, des portes de placard blanches, un plan de travail en stéatite, une crédence blanche, une crédence en carrelage métro, un électroménager en acier inoxydable et un sol en travertin.
Idée de décoration pour une cuisine tradition de taille moyenne avec un évier posé, un placard avec porte à panneau encastré, des portes de placard blanches, un plan de travail en stéatite, une crédence blanche, une crédence en carrelage métro, un électroménager en acier inoxydable et un sol en travertin.
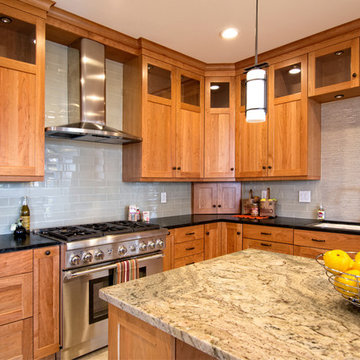
Caryn Davis
Cette image montre une cuisine craftsman en bois brun avec un évier posé, un placard à porte shaker, un plan de travail en stéatite, une crédence beige, une crédence en carreau de verre, un électroménager en acier inoxydable, un sol en carrelage de céramique et îlot.
Cette image montre une cuisine craftsman en bois brun avec un évier posé, un placard à porte shaker, un plan de travail en stéatite, une crédence beige, une crédence en carreau de verre, un électroménager en acier inoxydable, un sol en carrelage de céramique et îlot.
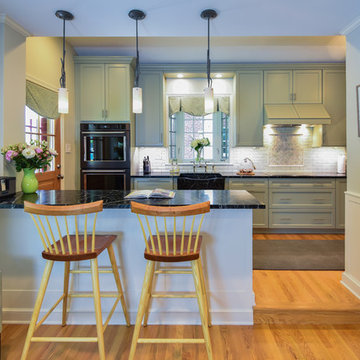
The renovation of this 1938 home consisted of a first floor addition to expand the existing kitchen, as well as the remodeling of the original garage to create a family room and full bath. Gardner/Fox collaborated with the client to design and build the space.
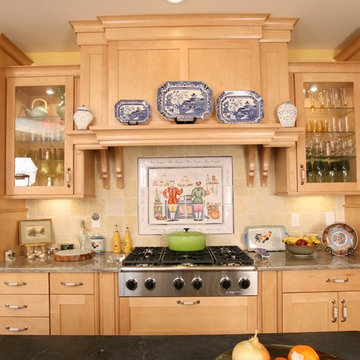
Custom built maple cabinetry and hood surround. Handmade tile inlay adds a focal point and interest to the backslash. Wide crown moulding above the gas cook top creates a mantel for displaying. Main counter top is granite, while the foreground counter top is soapstone.
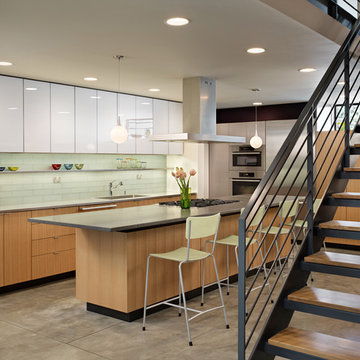
Glass cabinets and a glass backsplash work together to brighten a kitchen space.
From the street, this house once again appears essentially as it did when first design by Paul Hayden Kirk in 1955. Later modifications to the house were stripped away in this 2010 renovation, restoring the original spare, airy aesthetic. The west wing of the house was expanded, and the internal plan reorganized to provide for a more spacious kitchen and separate media room on the main floor, plus a new master suite above.
photo by Ben Benschneider
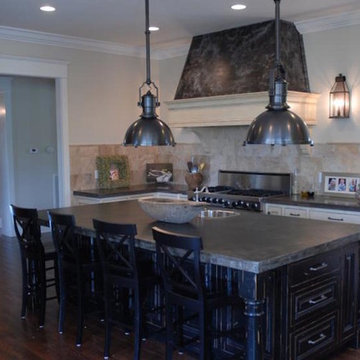
Réalisation d'une cuisine américaine champêtre en L de taille moyenne avec des portes de placard blanches, une crédence beige, une crédence en carrelage de pierre, parquet foncé, îlot, un évier posé, un placard avec porte à panneau surélevé, un plan de travail en stéatite, un électroménager en acier inoxydable et un sol marron.
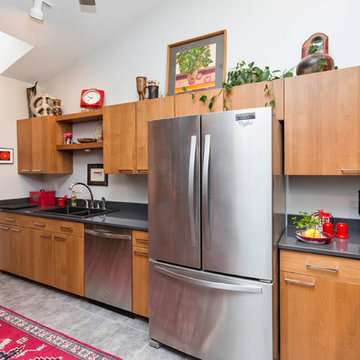
This complete kitchen remodel is modern with an eccentric flair. It is filled with high-end upgrades and sleek finishes.
Cette image montre une grande cuisine américaine parallèle minimaliste en bois clair avec un évier posé, un placard à porte plane, un plan de travail en stéatite, une crédence grise, une crédence en carrelage de pierre, un électroménager en acier inoxydable, un sol en carrelage de porcelaine, une péninsule et un sol gris.
Cette image montre une grande cuisine américaine parallèle minimaliste en bois clair avec un évier posé, un placard à porte plane, un plan de travail en stéatite, une crédence grise, une crédence en carrelage de pierre, un électroménager en acier inoxydable, un sol en carrelage de porcelaine, une péninsule et un sol gris.

Cette image montre une grande cuisine traditionnelle en U fermée avec un évier posé, un placard à porte affleurante, des portes de placard blanches, un plan de travail en stéatite, une crédence blanche, une crédence en céramique, un électroménager en acier inoxydable, un sol en vinyl, îlot, un sol gris, un plan de travail gris et un plafond décaissé.
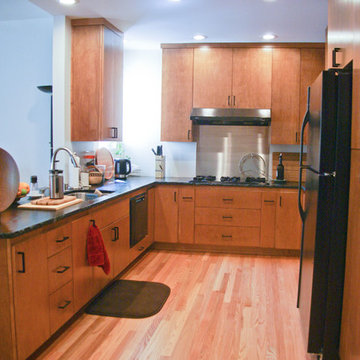
Kacie Young
Inspiration pour une petite cuisine américaine design en U et bois brun avec un évier posé, un placard à porte plane, un plan de travail en stéatite, un électroménager noir, un sol en bois brun et une péninsule.
Inspiration pour une petite cuisine américaine design en U et bois brun avec un évier posé, un placard à porte plane, un plan de travail en stéatite, un électroménager noir, un sol en bois brun et une péninsule.

A dark wood kitchen exudes a sense of warmth and sophistication. The rich, deep tones of the wood create a cozy and inviting atmosphere, while also adding a touch of elegance to the space. The dark wood cabinets and countertops provide a striking contrast against lighter elements in the room, such as stainless steel appliances or light-colored walls. Overall, a dark wood kitchen is a timeless choice that brings a sense of luxury and comfort to any home.
Idées déco de cuisines avec un évier posé et un plan de travail en stéatite
2