Idées déco de cuisines avec un évier posé et un plan de travail en stéatite
Trier par :
Budget
Trier par:Populaires du jour
161 - 180 sur 600 photos
1 sur 3
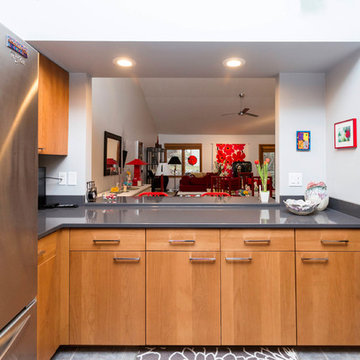
This complete kitchen remodel is modern with an eccentric flair. It is filled with high-end upgrades and sleek finishes.
Réalisation d'une grande cuisine américaine parallèle minimaliste en bois clair avec un évier posé, un placard à porte plane, un plan de travail en stéatite, une crédence grise, une crédence en carrelage de pierre, un électroménager en acier inoxydable, un sol en carrelage de porcelaine, une péninsule et un sol gris.
Réalisation d'une grande cuisine américaine parallèle minimaliste en bois clair avec un évier posé, un placard à porte plane, un plan de travail en stéatite, une crédence grise, une crédence en carrelage de pierre, un électroménager en acier inoxydable, un sol en carrelage de porcelaine, une péninsule et un sol gris.
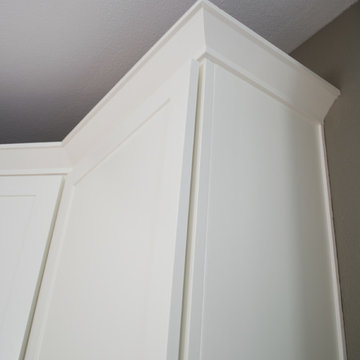
This kitchen facelift was inspired by a family of 7 who needed a fresh feel and better organization in the most popular room in the house. We were invited to select the finishes, plumbing fixtures, decorative hood and design a new bank of cabinets with rollout shelves to compliment the existing kitchen cabinets. The existing stained cabinets were painted white in contrast to the beautiful new natural stone counters. The result was bright and fresh. A marble tile backsplash added classic sophistication and the hood added a more capable ventilation system and a beautiful decorative element. Little details such as the touchless faucet and single basin sink which is large enough to wash platters and baking dishes increased the overall kitchen efficiency. The end result is a classic modern kitchen that is well loved by its family!
Designed by: Jennifer Gardner Design
Photographed by: Marcela Winspear
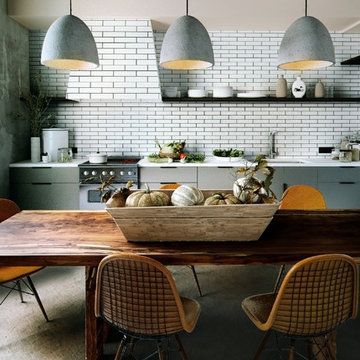
Pendants molded in a natural gray finish concrete cement provide a unique urban contemporary design element for any kitchen island or table. Powerful!
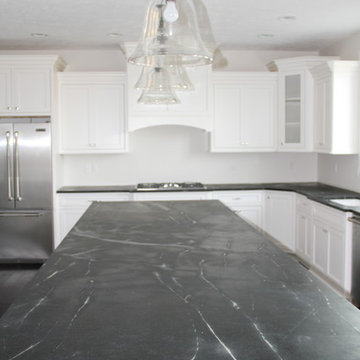
Cette image montre une grande cuisine américaine parallèle chalet avec un évier posé, un placard à porte affleurante, des portes de placard blanches, un plan de travail en stéatite, une crédence blanche, un électroménager en acier inoxydable, parquet foncé et îlot.
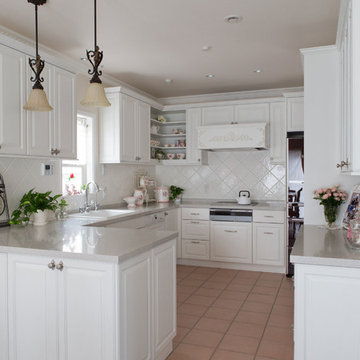
アニーズスタイル
Idée de décoration pour une grande cuisine américaine tradition en U avec un évier posé, un placard avec porte à panneau surélevé, des portes de placard blanches, un plan de travail en stéatite, une crédence blanche, une crédence en carreau de verre, un électroménager noir, tomettes au sol et aucun îlot.
Idée de décoration pour une grande cuisine américaine tradition en U avec un évier posé, un placard avec porte à panneau surélevé, des portes de placard blanches, un plan de travail en stéatite, une crédence blanche, une crédence en carreau de verre, un électroménager noir, tomettes au sol et aucun îlot.
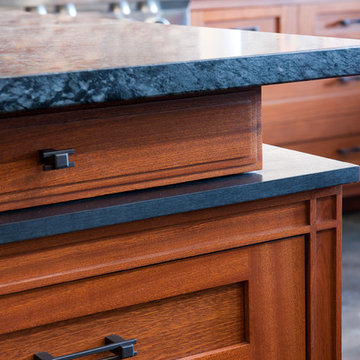
Crown Point Cabinetry
Réalisation d'une grande cuisine ouverte craftsman en U et bois brun avec un évier posé, un placard avec porte à panneau encastré, un plan de travail en stéatite, une crédence multicolore, une crédence en mosaïque, un électroménager blanc, sol en béton ciré, 2 îlots et un sol gris.
Réalisation d'une grande cuisine ouverte craftsman en U et bois brun avec un évier posé, un placard avec porte à panneau encastré, un plan de travail en stéatite, une crédence multicolore, une crédence en mosaïque, un électroménager blanc, sol en béton ciré, 2 îlots et un sol gris.
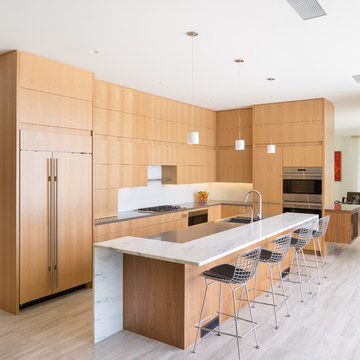
Bright kitchen done with Bianco Classico marble.
Idées déco pour une grande cuisine américaine classique en U et bois clair avec un évier posé, un placard avec porte à panneau surélevé, un plan de travail en stéatite, une crédence blanche, une crédence en marbre, un électroménager en acier inoxydable, un sol en carrelage de céramique, îlot et un sol gris.
Idées déco pour une grande cuisine américaine classique en U et bois clair avec un évier posé, un placard avec porte à panneau surélevé, un plan de travail en stéatite, une crédence blanche, une crédence en marbre, un électroménager en acier inoxydable, un sol en carrelage de céramique, îlot et un sol gris.
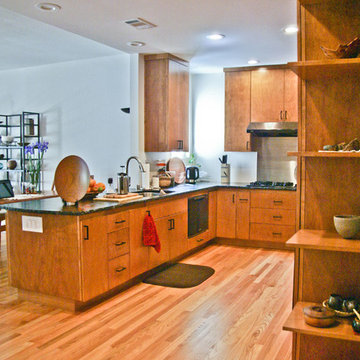
Kacie Young
Idée de décoration pour une petite cuisine américaine design en U et bois brun avec un évier posé, un placard à porte plane, un plan de travail en stéatite, un électroménager noir, un sol en bois brun et une péninsule.
Idée de décoration pour une petite cuisine américaine design en U et bois brun avec un évier posé, un placard à porte plane, un plan de travail en stéatite, un électroménager noir, un sol en bois brun et une péninsule.
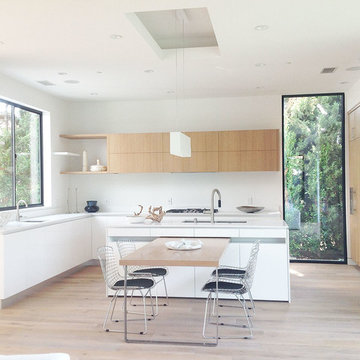
US Home Developers Inc
Inspiration pour une cuisine américaine design en U de taille moyenne avec un évier posé, un placard à porte plane, des portes de placard blanches, un plan de travail en stéatite, une crédence blanche, une crédence en carrelage de pierre, un électroménager en acier inoxydable, parquet clair et îlot.
Inspiration pour une cuisine américaine design en U de taille moyenne avec un évier posé, un placard à porte plane, des portes de placard blanches, un plan de travail en stéatite, une crédence blanche, une crédence en carrelage de pierre, un électroménager en acier inoxydable, parquet clair et îlot.
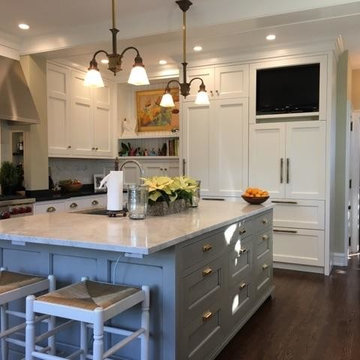
Exemple d'une grande cuisine américaine tendance en L avec un évier posé, des portes de placard blanches, îlot, un placard à porte shaker, un plan de travail en stéatite, une crédence blanche, une crédence en céramique, un électroménager en acier inoxydable et parquet foncé.
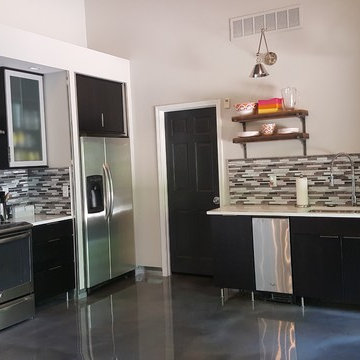
I used metal flashing and metal strips to make an industrial looking base trim and used the metal corner guards.
Inspiration pour une cuisine américaine parallèle minimaliste de taille moyenne avec un évier posé, un placard à porte plane, des portes de placard noires, un plan de travail en stéatite, une crédence beige, une crédence en carreau briquette, un électroménager en acier inoxydable, sol en béton ciré, îlot et un sol noir.
Inspiration pour une cuisine américaine parallèle minimaliste de taille moyenne avec un évier posé, un placard à porte plane, des portes de placard noires, un plan de travail en stéatite, une crédence beige, une crédence en carreau briquette, un électroménager en acier inoxydable, sol en béton ciré, îlot et un sol noir.
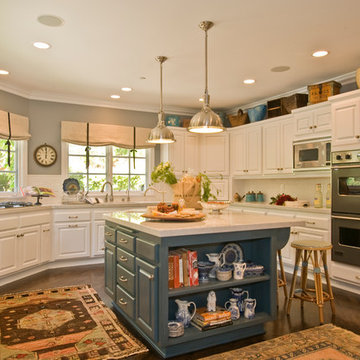
Cette photo montre une grande cuisine chic en U fermée avec un évier posé, un placard avec porte à panneau surélevé, des portes de placard bleues, un plan de travail en stéatite, une crédence blanche, un électroménager en acier inoxydable, parquet foncé et îlot.
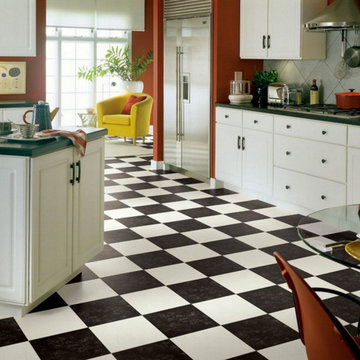
Inspiration pour une grande cuisine américaine vintage en L avec un évier posé, un placard avec porte à panneau surélevé, des portes de placard blanches, un plan de travail en stéatite, une crédence grise, une crédence en céramique, un électroménager en acier inoxydable, un sol en vinyl, îlot et un sol multicolore.
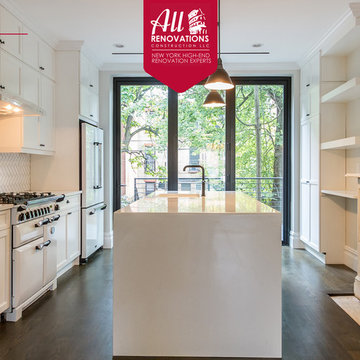
Gut Renovation of a magnificent Brooklyn Brownstone located in Clinton Hill. Originally a two family renovated to a one family . We incorporated original marble fireplaces and reinvent this classic brownstone home to a beautiful owner's triplex with new landscaped garden.
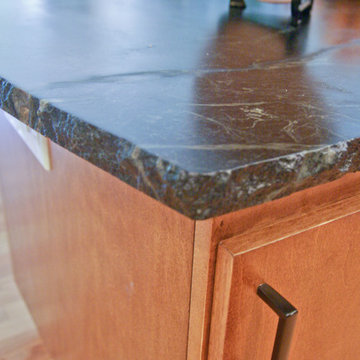
Kacie Young
Cette image montre une petite cuisine américaine design en U et bois brun avec un évier posé, un placard à porte plane, un plan de travail en stéatite, un électroménager noir, un sol en bois brun et une péninsule.
Cette image montre une petite cuisine américaine design en U et bois brun avec un évier posé, un placard à porte plane, un plan de travail en stéatite, un électroménager noir, un sol en bois brun et une péninsule.
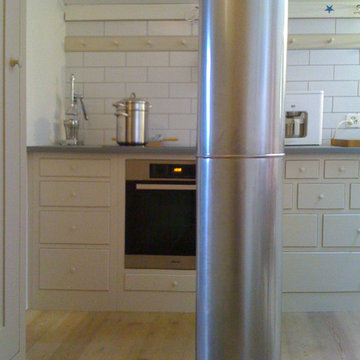
Michel Schranz
Idée de décoration pour une petite cuisine américaine linéaire champêtre avec un évier posé, un placard à porte shaker, des portes de placard grises, un plan de travail en stéatite, une crédence blanche, une crédence en céramique, un électroménager en acier inoxydable, un sol en bois brun et aucun îlot.
Idée de décoration pour une petite cuisine américaine linéaire champêtre avec un évier posé, un placard à porte shaker, des portes de placard grises, un plan de travail en stéatite, une crédence blanche, une crédence en céramique, un électroménager en acier inoxydable, un sol en bois brun et aucun îlot.
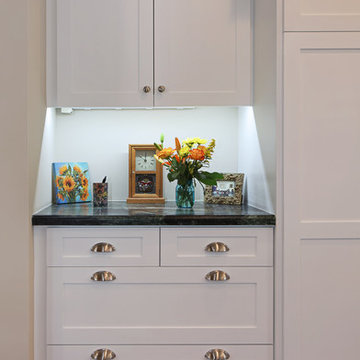
Photography: Jeri Koegel
Cette image montre une grande cuisine craftsman en L fermée avec un évier posé, un placard à porte shaker, des portes de placard blanches, un plan de travail en stéatite, un électroménager en acier inoxydable, parquet foncé et îlot.
Cette image montre une grande cuisine craftsman en L fermée avec un évier posé, un placard à porte shaker, des portes de placard blanches, un plan de travail en stéatite, un électroménager en acier inoxydable, parquet foncé et îlot.
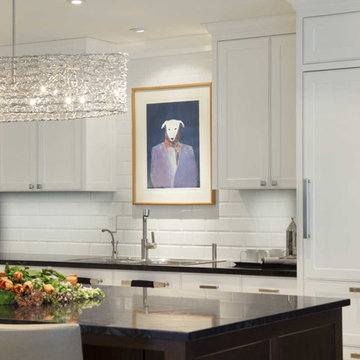
Lake Calhoun Condo
Photography: Brian Droege
Idées déco pour une grande cuisine ouverte contemporaine en U avec un évier posé, un placard avec porte à panneau encastré, des portes de placard blanches, un plan de travail en stéatite, une crédence blanche, une crédence en carrelage métro, un sol en calcaire, îlot, un électroménager en acier inoxydable et un sol beige.
Idées déco pour une grande cuisine ouverte contemporaine en U avec un évier posé, un placard avec porte à panneau encastré, des portes de placard blanches, un plan de travail en stéatite, une crédence blanche, une crédence en carrelage métro, un sol en calcaire, îlot, un électroménager en acier inoxydable et un sol beige.
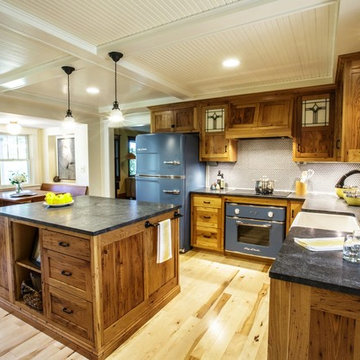
Retro appliances, chestnut wooden cabinetry, and an island centerpiece with integrated bin for composting give this farmhouse kitchen a dose of eco-friendly flair.
James Netz Photography
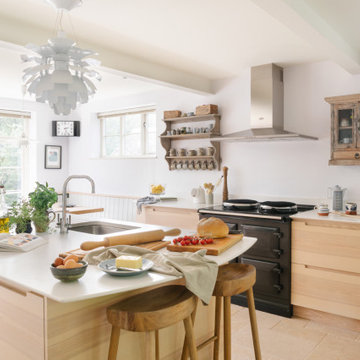
Kitchen design:
Winfreys
www.winfreys.co.uk
Cette photo montre une cuisine américaine tendance en U et bois clair de taille moyenne avec un évier posé, un placard à porte plane, un plan de travail en stéatite, un électroménager noir, îlot, un sol beige et un plan de travail blanc.
Cette photo montre une cuisine américaine tendance en U et bois clair de taille moyenne avec un évier posé, un placard à porte plane, un plan de travail en stéatite, un électroménager noir, îlot, un sol beige et un plan de travail blanc.
Idées déco de cuisines avec un évier posé et un plan de travail en stéatite
9