Idées déco de cuisines avec un évier posé et un plan de travail gris
Trier par :
Budget
Trier par:Populaires du jour
121 - 140 sur 7 299 photos
1 sur 3
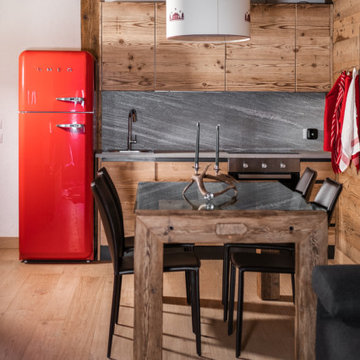
Inspiration pour une cuisine américaine chalet en L de taille moyenne avec un évier posé, un placard à porte plane, des portes de placard beiges, une crédence grise, parquet clair, aucun îlot, un sol beige et un plan de travail gris.
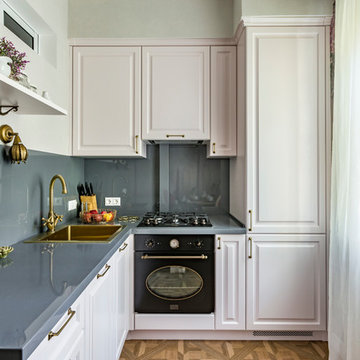
Кухня. Фото реализованного интерьера квартиры в старом послевоенном доме. Легкий классический стиль, перемешан с элементами современного и добавлено немного настроения русской усадьбы. Чтобы интерьер перекликался с архитектурой и историей дома. Создан для жизнерадостной дамы среднего возраста. Любящей путешествия, книги и искусство. Маленькая кухня 6 кв.м.

The island cooking zone with ovens, induction hob and ceiling mounted extractor is designed to keep the business end of preparing a meal away from the more communal breakfast bar.

Cette image montre une grande cuisine ouverte linéaire minimaliste avec un évier posé, un placard à porte plane, des portes de placard grises, un plan de travail en bois, une crédence grise, parquet peint, îlot, un sol marron et un plan de travail gris.

Space under the stairs was maximized by creating a niche with plenty of storage and display space.
Cette image montre une grande cuisine ouverte traditionnelle en U avec un évier posé, un placard à porte plane, des portes de placard blanches, un plan de travail en quartz modifié, une crédence multicolore, une crédence en carreau de ciment, un électroménager en acier inoxydable, un sol en carrelage de céramique, îlot, un sol multicolore et un plan de travail gris.
Cette image montre une grande cuisine ouverte traditionnelle en U avec un évier posé, un placard à porte plane, des portes de placard blanches, un plan de travail en quartz modifié, une crédence multicolore, une crédence en carreau de ciment, un électroménager en acier inoxydable, un sol en carrelage de céramique, îlot, un sol multicolore et un plan de travail gris.
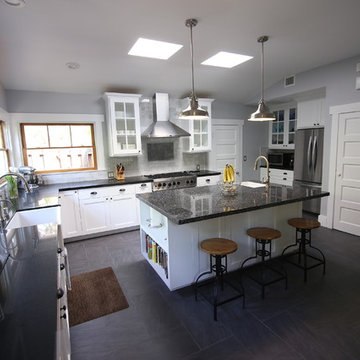
Gorgeous kitchen with light wall paint for that open space feel, accompanied by recessed and drop down lighting.
Cette image montre une grande cuisine ouverte minimaliste en U avec un placard à porte vitrée, des portes de placard blanches, un électroménager en acier inoxydable, îlot, un évier posé, un sol en carrelage de porcelaine, un plan de travail en granite, une crédence blanche, une crédence en marbre, un sol gris et un plan de travail gris.
Cette image montre une grande cuisine ouverte minimaliste en U avec un placard à porte vitrée, des portes de placard blanches, un électroménager en acier inoxydable, îlot, un évier posé, un sol en carrelage de porcelaine, un plan de travail en granite, une crédence blanche, une crédence en marbre, un sol gris et un plan de travail gris.
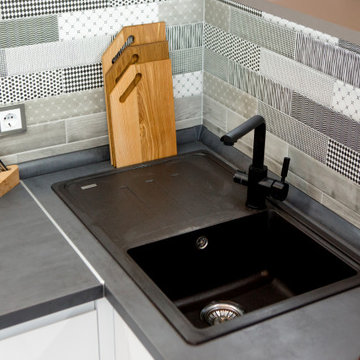
Réalisation d'une cuisine américaine design en L de taille moyenne avec un évier posé, un placard à porte plane, des portes de placard blanches, une crédence grise, une crédence en céramique, un électroménager noir, un sol en carrelage de porcelaine, aucun îlot, un sol gris et un plan de travail gris.

Idées déco pour une cuisine américaine linéaire industrielle en bois clair de taille moyenne avec un évier posé, un placard à porte shaker, une crédence grise, une crédence en brique, un électroménager en acier inoxydable, un sol en bois brun, îlot, un sol marron, un plan de travail gris et un plan de travail en béton.

This Passover kitchen was designed as a secondary space for cooking. The design includes Moroccan-inspired motifs on the ceramic backsplash and ties seamlessly with the black iron light fixture. Since the kitchen is used one week to a month per year, and to keep the project budget-friendly, we opted for laminate countertops with a concrete look as an alternative to stone. The 33-inch drop-in stainless steel sink is thoughtfully located by the only window with a view of the lovely backyard. Because the space is small and closed in, LED undercabinet lighting was essential to making the surface space practical for basic tasks.

The U-shape kitchen in Fenix, Midnight Blue, and Synthia, Limes Oak enabled the client to retain a dining table and entertaining space. A purposefully placed parapet discreetly conceals the kitchen's working area and hob when approaching from the hallway. The Vero cabinet's soft lighting and the play on heights are a modern interpretation of a traditional dresser, creating an ambience and space for a choice of personalised ornaments. Additionally, the midi cabinet provided additional storage. The result was a playfully bright kitchen in the daylight and an atmospherically enticing kitchen at night.
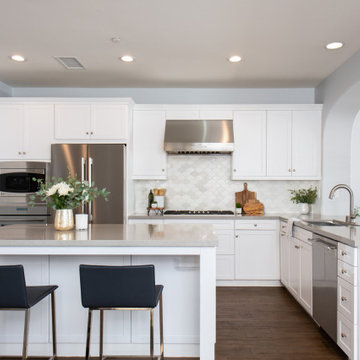
This San Juan Capistrano kitchen remodel shows off a new sleek design with different shades of white and gray. The kitchen island serves great function as well, giving this family a space to gather and eat while cooking.

The interior fixture choices--white cabinets, stainless steel appliances, neutral toned backsplashes and a cornflower blue island keep the home grounded while still maintaining a touch of modern elegance.

Cette image montre une grande cuisine minimaliste en L et bois clair avec plan de travail en marbre, une crédence en marbre, un électroménager en acier inoxydable, un sol en marbre, îlot, un sol blanc, un évier posé, un placard à porte plane, une crédence grise et un plan de travail gris.

SieMatic Cabinetry in Graphite Grey profile door, Nickel gloss frame cabinets in the island and hidden coffee centre. SieMatic exclusive Chinese wedding cabinet in matte Black Oak with polished nickel knobs and hardware. SieMatic floating metal shelves in Nickel Gloss.

Aménagement d'une petite cuisine ouverte linéaire moderne avec un évier posé, un placard à porte plane, des portes de placard beiges, un plan de travail en stratifié, une crédence blanche, une crédence en carreau briquette, un électroménager en acier inoxydable, un sol en carrelage de porcelaine, un sol beige et un plan de travail gris.
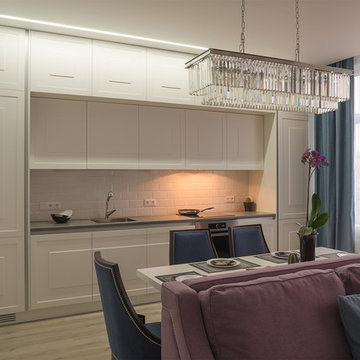
Александр Ивашутин
Idée de décoration pour une cuisine ouverte linéaire tradition avec un évier posé, un placard avec porte à panneau surélevé, des portes de placard blanches, une crédence blanche, une crédence en carrelage métro, un électroménager en acier inoxydable, parquet clair, aucun îlot, un sol beige et un plan de travail gris.
Idée de décoration pour une cuisine ouverte linéaire tradition avec un évier posé, un placard avec porte à panneau surélevé, des portes de placard blanches, une crédence blanche, une crédence en carrelage métro, un électroménager en acier inoxydable, parquet clair, aucun îlot, un sol beige et un plan de travail gris.
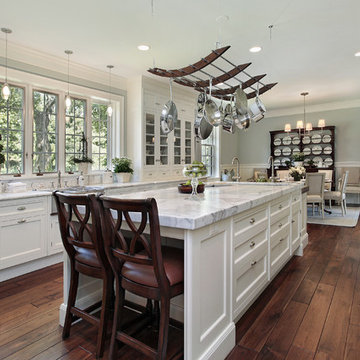
Gorgeous white kitchen modern design with a dining table and beautiful gray quartz counter tops.
Exemple d'une grande cuisine ouverte parallèle romantique avec un évier posé, un placard avec porte à panneau surélevé, des portes de placard blanches, un électroménager en acier inoxydable, un sol en bois brun, plan de travail en marbre, une crédence blanche, une crédence en céramique, îlot et un plan de travail gris.
Exemple d'une grande cuisine ouverte parallèle romantique avec un évier posé, un placard avec porte à panneau surélevé, des portes de placard blanches, un électroménager en acier inoxydable, un sol en bois brun, plan de travail en marbre, une crédence blanche, une crédence en céramique, îlot et un plan de travail gris.

Beautifully remodeled kitchen in Eden Prairie, MN showcases an abundance of light, white custom cabinetry and white oak island and new floor.
Cette photo montre une cuisine ouverte chic en U de taille moyenne avec un évier posé, un placard avec porte à panneau encastré, des portes de placard blanches, un plan de travail en quartz, une crédence beige, une crédence en céramique, un électroménager en acier inoxydable, parquet clair, îlot, un sol marron et un plan de travail gris.
Cette photo montre une cuisine ouverte chic en U de taille moyenne avec un évier posé, un placard avec porte à panneau encastré, des portes de placard blanches, un plan de travail en quartz, une crédence beige, une crédence en céramique, un électroménager en acier inoxydable, parquet clair, îlot, un sol marron et un plan de travail gris.

Our design process is set up to tease out what is unique about a project and a client so that we can create something peculiar to them. When we first went to see this client, we noticed that they used their fridge as a kind of notice board to put up pictures by the kids, reminders, lists, cards etc… with magnets onto the metal face of the old fridge. In their new kitchen they wanted integrated appliances and for things to be neat, but we felt these drawings and cards needed a place to be celebrated and we proposed a cork panel integrated into the cabinet fronts… the idea developed into a full band of cork, stained black to match the black front of the oven, to bind design together. It also acts as a bit of a sound absorber (important when you have 3yr old twins!) and sits over the splash back so that there is a lot of space to curate an evolving backdrop of things you might pin to it.
In this design, we wanted to design the island as big table in the middle of the room. The thing about thinking of an island like a piece of furniture in this way is that it allows light and views through and around; it all helps the island feel more delicate and elegant… and the room less taken up by island. The frame is made from solid oak and we stained it black to balance the composition with the stained cork.
The sink run is a set of floating drawers that project from the wall and the flooring continues under them - this is important because again, it makes the room feel more spacious. The full height cabinets are purposefully a calm, matt off white. We used Farrow and Ball ’School house white’… because its our favourite ‘white’ of course! All of the whitegoods are integrated into this full height run: oven, microwave, fridge, freezer, dishwasher and a gigantic pantry cupboard.
A sweet detail is the hand turned cabinet door knobs - The clients are music lovers and the knobs are enlarged versions of the volume knob from a 1970s record player.

Inspiration pour une petite cuisine ouverte bicolore design en L avec un évier posé, un placard à porte plane, des portes de placard noires, un plan de travail en surface solide, une crédence grise, une crédence en carreau de porcelaine, un sol en vinyl, aucun îlot, un sol marron, un plan de travail gris et un plafond décaissé.
Idées déco de cuisines avec un évier posé et un plan de travail gris
7