Idées déco de cuisines avec un évier posé et un sol bleu
Trier par :
Budget
Trier par:Populaires du jour
61 - 80 sur 219 photos
1 sur 3
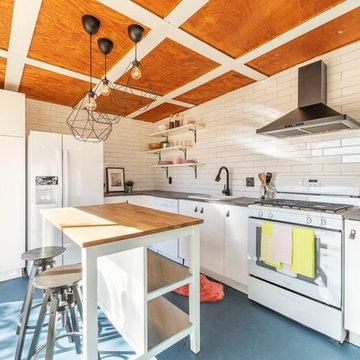
Exemple d'une petite cuisine ouverte tendance en L avec un évier posé, un placard à porte plane, des portes de placard blanches, une crédence blanche, un électroménager blanc, sol en béton ciré, îlot, un sol bleu, un plan de travail gris, un plan de travail en zinc et une crédence en carrelage métro.
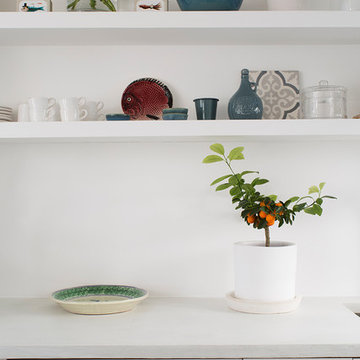
Full length Dinesen wooden floor planks of 5 meters long were brought inside through the window and fitted throughout the flat, except kitchen and bathrooms. Kitchen floor was tiled with beautiful blue Moroccan cement tiles. Kitchen itself was designed in light washed wood and imported from Spain. In order to gain more storage space some of the kitchen units were fitted inside of the existing chimney breast. Kitchen worktop was made in white concrete which worked well with rustic looking cement floor tiles.
photos by Richard Chivers
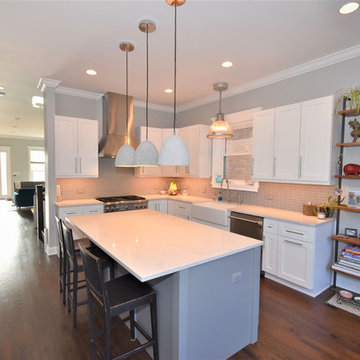
The amazing transformation!
Cette image montre une très grande cuisine américaine craftsman en L avec un évier posé, un placard à porte shaker, des portes de placard blanches, un plan de travail en quartz modifié, une crédence beige, une crédence en céramique, un électroménager en acier inoxydable, parquet foncé, îlot, un sol bleu et un plan de travail blanc.
Cette image montre une très grande cuisine américaine craftsman en L avec un évier posé, un placard à porte shaker, des portes de placard blanches, un plan de travail en quartz modifié, une crédence beige, une crédence en céramique, un électroménager en acier inoxydable, parquet foncé, îlot, un sol bleu et un plan de travail blanc.
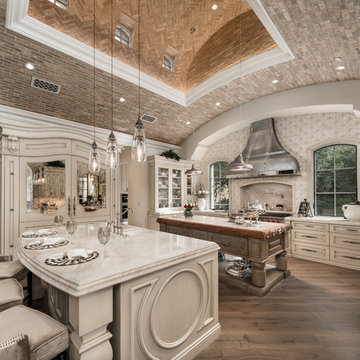
World Renowned Interior Design Firm Fratantoni Interior Designers created these beautiful home designs! They design homes for families all over the world in any size and style. They also have in-house Architecture Firm Fratantoni Design and world class Luxury Home Building Firm Fratantoni Luxury Estates! Hire one or all three companies to design, build and or remodel your home!
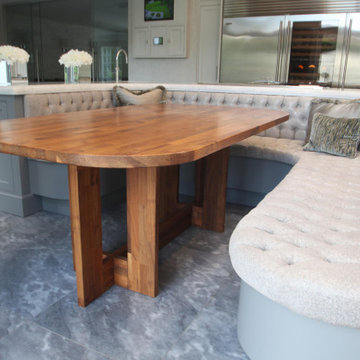
An Approved Used Kitchen via Used Kitchen Exchange.
Installed just a few years ago, the stunning Davonport Audley kitchen is an Edwardian inspired design with a fresh and modern twist.
Kitchen features hand-painted cabinetry, walnut interiors, and an incredible central island with integrated leather banquette seating for 8. This very same kitchen is currently featured on the Davonport website. This kitchen is the height of luxury and will be the crown jewel of its new home – this is a fantastic opportunity for a buyer with a large space to purchase a showstopping designer kitchen for a fraction of the original purchase price.
Fully verified by Davonport and Moneyhill Interiors, this kitchen can be added to if required. The original purchase price of the cabinetry and worktops would have been in excess of £100,000.
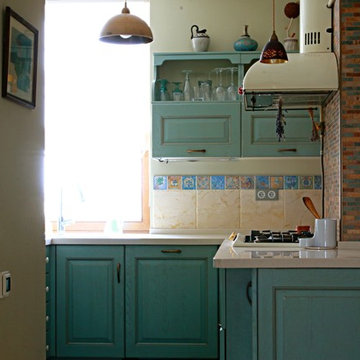
Aménagement d'une petite cuisine ouverte classique en U avec un évier posé, un placard avec porte à panneau surélevé, des portes de placard turquoises, un plan de travail en surface solide, une crédence multicolore, une crédence en marbre, un sol en carrelage de céramique, une péninsule, un sol bleu et un plan de travail beige.
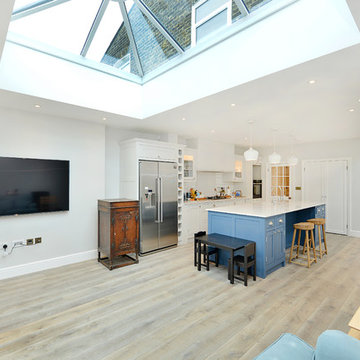
Cette image montre une cuisine américaine design en U de taille moyenne avec un évier posé, un placard à porte plane, des portes de placard blanches, un plan de travail en bois, une crédence bleue, une crédence en bois, un électroménager blanc, parquet foncé, îlot et un sol bleu.
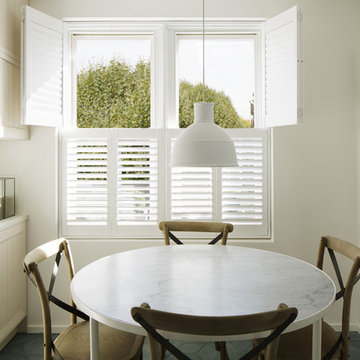
Full length Dinesen wooden floor planks of 5 meters long were brought inside through the window and fitted throughout the flat, except kitchen and bathrooms. Kitchen floor was tiled with beautiful blue Moroccan cement tiles. Kitchen itself was designed in light washed wood and imported from Spain. In order to gain more storage space some of the kitchen units were fitted inside of the existing chimney breast. Kitchen worktop was made in white concrete which worked well with rustic looking cement floor tiles.
photos by Richard Chivers
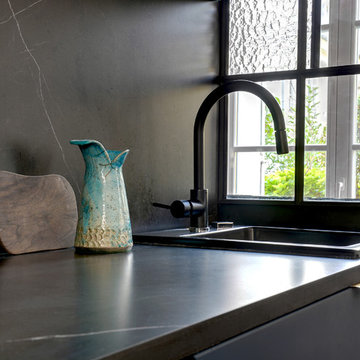
Studio Mariekke
Aménagement d'une petite cuisine américaine parallèle classique avec un évier posé, un placard à porte affleurante, des portes de placard bleues, plan de travail carrelé, une crédence noire, une crédence en céramique, un électroménager noir, carreaux de ciment au sol, aucun îlot et un sol bleu.
Aménagement d'une petite cuisine américaine parallèle classique avec un évier posé, un placard à porte affleurante, des portes de placard bleues, plan de travail carrelé, une crédence noire, une crédence en céramique, un électroménager noir, carreaux de ciment au sol, aucun îlot et un sol bleu.
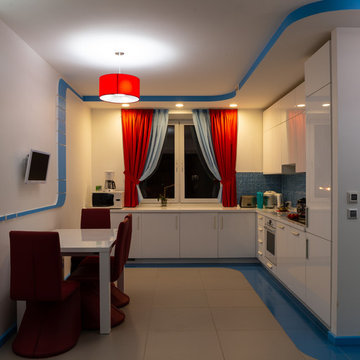
Цюрка Тарас
Aménagement d'une cuisine américaine contemporaine en L de taille moyenne avec un évier posé, un placard à porte plane, des portes de placard blanches, un plan de travail en stratifié, une crédence bleue, une crédence en mosaïque, un électroménager blanc, un sol en carrelage de porcelaine, aucun îlot, un sol bleu et un plan de travail blanc.
Aménagement d'une cuisine américaine contemporaine en L de taille moyenne avec un évier posé, un placard à porte plane, des portes de placard blanches, un plan de travail en stratifié, une crédence bleue, une crédence en mosaïque, un électroménager blanc, un sol en carrelage de porcelaine, aucun îlot, un sol bleu et un plan de travail blanc.
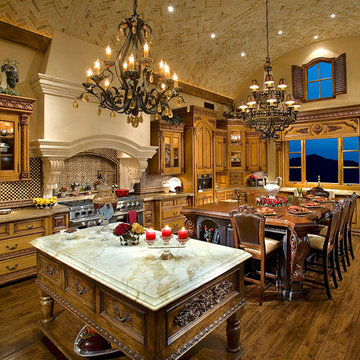
World Renowned Interior Design Firm Fratantoni Interior Designers created these beautiful home designs! They design homes for families all over the world in any size and style. They also have in-house Architecture Firm Fratantoni Design and world class Luxury Home Building Firm Fratantoni Luxury Estates! Hire one or all three companies to design, build and or remodel your home!
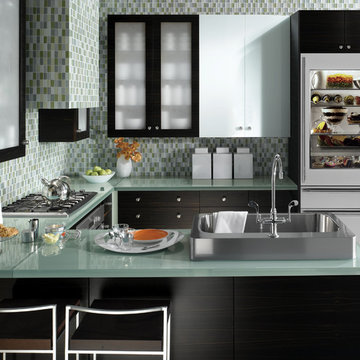
Cette image montre une cuisine ouverte design en L de taille moyenne avec un électroménager en acier inoxydable, un évier posé, un placard à porte shaker, des portes de placard noires, un plan de travail en verre, une crédence multicolore, une crédence en mosaïque, aucun îlot et un sol bleu.
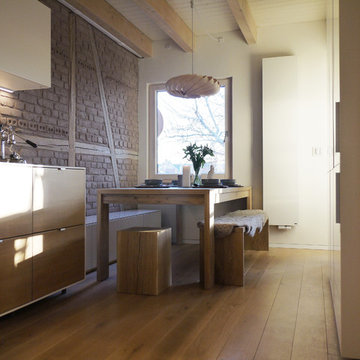
Modernisiertes Dachgeschoss mit natürlichem, nordischen Look. Dank massiven Holzdielen und Möbeln aus Eiche mit der charakteristischen Zeichnung ist es gemütlich. Klare Linien und kühle, gedeckte Farben liefern einen stylischen Kontrast. Die Küche ist von IKEA Method und mit individuell angefertigten Fronten aus Eiche versehen.
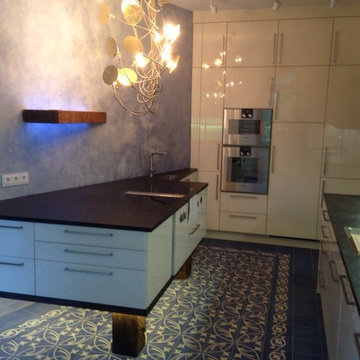
Idées déco pour une cuisine parallèle contemporaine fermée et de taille moyenne avec un évier posé, des portes de placard blanches, un plan de travail en granite, un électroménager en acier inoxydable, carreaux de ciment au sol, une péninsule, un sol bleu, un placard à porte plane et une crédence blanche.
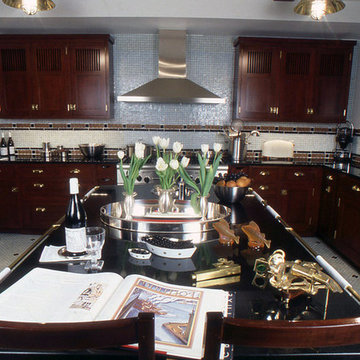
Clear glass pale blue and black spotted tile is used to simulate the old vessel galley floors in its wall and floor patterns as well as to evoke a feeling of moving water.
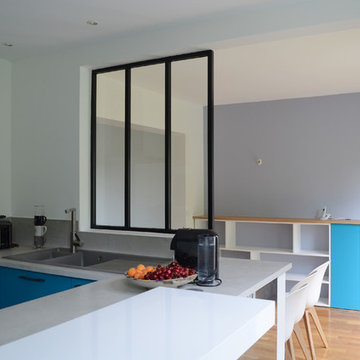
Ouverture de la cuisine sur la salle à manger via une verrière industrielle. Création d'un espace bibliothèque avec rappel de la couleur bleue des portes de la cuisine.
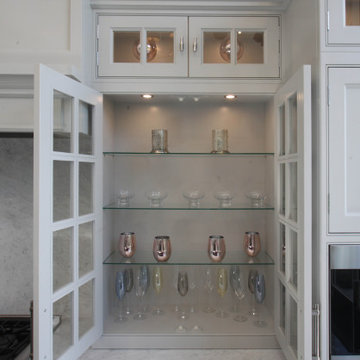
An Approved Used Kitchen via Used Kitchen Exchange.
Installed just a few years ago, the stunning Davonport Audley kitchen is an Edwardian inspired design with a fresh and modern twist.
Kitchen features hand-painted cabinetry, walnut interiors, and an incredible central island with integrated leather banquette seating for 8. This very same kitchen is currently featured on the Davonport website. This kitchen is the height of luxury and will be the crown jewel of its new home – this is a fantastic opportunity for a buyer with a large space to purchase a showstopping designer kitchen for a fraction of the original purchase price.
Fully verified by Davonport and Moneyhill Interiors, this kitchen can be added to if required. The original purchase price of the cabinetry and worktops would have been in excess of £100,000.
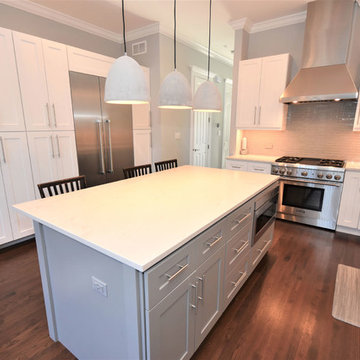
The amazing transformation!
Idées déco pour une très grande cuisine américaine craftsman en L avec un évier posé, un placard à porte shaker, des portes de placard blanches, un plan de travail en quartz modifié, une crédence beige, une crédence en céramique, un électroménager en acier inoxydable, parquet foncé, îlot, un sol bleu et un plan de travail blanc.
Idées déco pour une très grande cuisine américaine craftsman en L avec un évier posé, un placard à porte shaker, des portes de placard blanches, un plan de travail en quartz modifié, une crédence beige, une crédence en céramique, un électroménager en acier inoxydable, parquet foncé, îlot, un sol bleu et un plan de travail blanc.
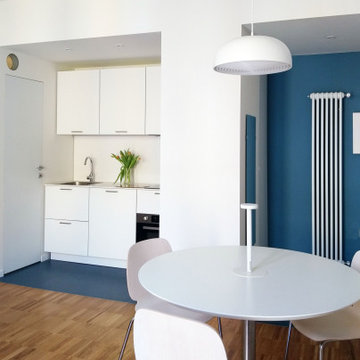
Idées déco pour une petite cuisine ouverte moderne en L avec un évier posé, un placard à porte plane, des portes de placard blanches, un plan de travail en stratifié, une crédence blanche, un sol en carrelage de porcelaine, un sol bleu et un plan de travail blanc.
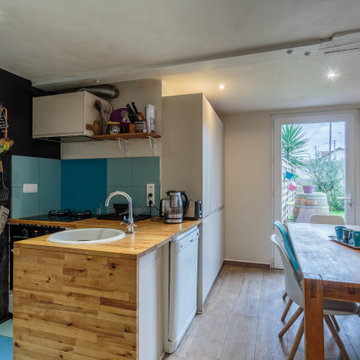
Inspiration pour une cuisine ouverte en L avec un évier posé, un placard à porte plane, des portes de placard blanches, un plan de travail en bois, une crédence bleue, une crédence en carreau de porcelaine, un électroménager blanc, un sol en carrelage de porcelaine, aucun îlot, un sol bleu et un plan de travail marron.
Idées déco de cuisines avec un évier posé et un sol bleu
4