Idées déco de cuisines avec un évier posé et un sol en bois brun
Trier par :
Budget
Trier par:Populaires du jour
221 - 240 sur 18 013 photos
1 sur 3
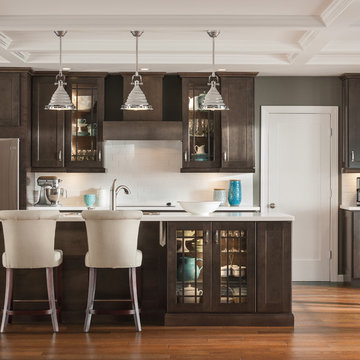
Aménagement d'une cuisine américaine linéaire classique en bois foncé de taille moyenne avec un évier posé, une crédence blanche, un électroménager en acier inoxydable, un sol en bois brun, îlot, un placard à porte shaker, un plan de travail en surface solide et une crédence en carrelage métro.
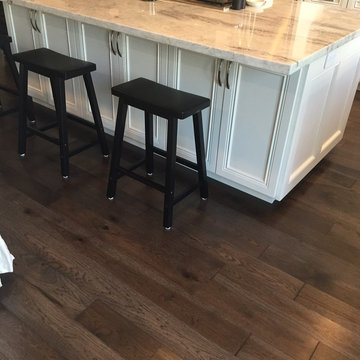
Homerwood Hickory Graphite Solid Hardwood Flooring installed in a kitchen by Precision Flooring
Réalisation d'une cuisine américaine tradition en L de taille moyenne avec un évier posé, un placard à porte affleurante, des portes de placard blanches, plan de travail en marbre, une crédence multicolore, une crédence en céramique, un électroménager en acier inoxydable, un sol en bois brun, îlot et un sol marron.
Réalisation d'une cuisine américaine tradition en L de taille moyenne avec un évier posé, un placard à porte affleurante, des portes de placard blanches, plan de travail en marbre, une crédence multicolore, une crédence en céramique, un électroménager en acier inoxydable, un sol en bois brun, îlot et un sol marron.
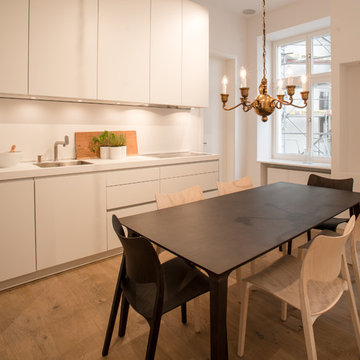
Aménagement d'une cuisine linéaire contemporaine fermée et de taille moyenne avec un évier posé, un placard à porte plane, des portes de placard blanches, une crédence blanche, un sol en bois brun, aucun îlot et un sol marron.
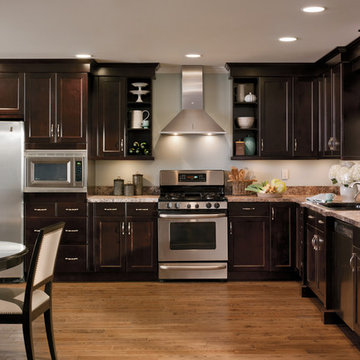
Idées déco pour une cuisine américaine classique en L et bois foncé avec un évier posé, un placard avec porte à panneau encastré, un plan de travail en granite, un électroménager en acier inoxydable, un sol en bois brun et aucun îlot.
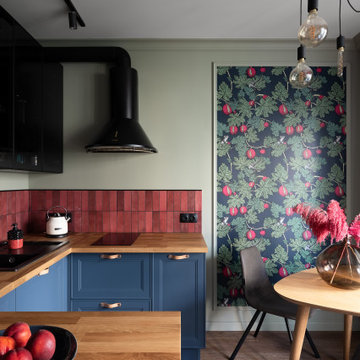
Синяя кухня с ярким фартуком и барной стойкой.
Cette photo montre une cuisine tendance en U de taille moyenne avec un évier posé, un placard avec porte à panneau encastré, des portes de placard bleues, un plan de travail en bois, une crédence rose, une crédence en céramique, un électroménager noir, un sol en bois brun, un sol marron et un plan de travail marron.
Cette photo montre une cuisine tendance en U de taille moyenne avec un évier posé, un placard avec porte à panneau encastré, des portes de placard bleues, un plan de travail en bois, une crédence rose, une crédence en céramique, un électroménager noir, un sol en bois brun, un sol marron et un plan de travail marron.

Idées déco pour une cuisine américaine encastrable moderne en L et bois brun de taille moyenne avec un évier posé, un placard à porte plane, un plan de travail en granite, un sol en bois brun, îlot et plan de travail noir.
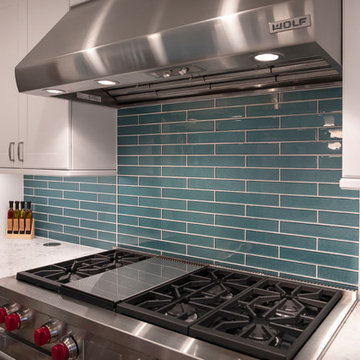
Rachael Adkins
Réalisation d'une grande cuisine américaine nordique en L avec un évier posé, un placard à porte shaker, des portes de placard blanches, un plan de travail en quartz modifié, une crédence bleue, une crédence en carreau de verre, un électroménager en acier inoxydable, un sol en bois brun, îlot, un sol marron et un plan de travail blanc.
Réalisation d'une grande cuisine américaine nordique en L avec un évier posé, un placard à porte shaker, des portes de placard blanches, un plan de travail en quartz modifié, une crédence bleue, une crédence en carreau de verre, un électroménager en acier inoxydable, un sol en bois brun, îlot, un sol marron et un plan de travail blanc.

Y- Line Pronorm kitchen, Matt Lacquer Stone Grey with Oak Sepia.
Worktop; Dekton Aura 15
Tap; Quooker Tap Flex - Filtered and hot water
Appliances; Siemens top of the range - Studio Line
1. Coffee Machine
2. Warming drawer
3. Single oven/ Microwave steam
4. Full steam cooking sous Vide oven
5. Vacuum drawer for Sous Vide cooking
6. Touch to open dishwasher
7. Venting Hob
8. Integrated Freezer
9. Integrated Fridge
10. Capel Wine Cooler
This kitchen is an L-Shaped Kitchen, 4.9m x 2.5m , with a central 2.25m x 1m island. Venting hob in the island allowed for some decorative lighting above the island. The warmth of the rich dark oak sepia tall units and shelving combined with light stone grey wall units and base units, finished off with Dekton White Aura 15 counter tops and waterfall island. Simply Stunning yet space saving, making the most efficient use of space.
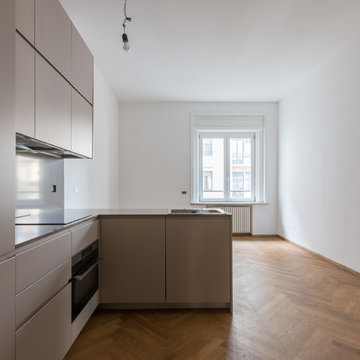
Cette image montre une petite cuisine ouverte encastrable design en L avec un évier posé, un placard à porte plane, des portes de placard marrons, un plan de travail en quartz, un sol en bois brun et un plan de travail gris.
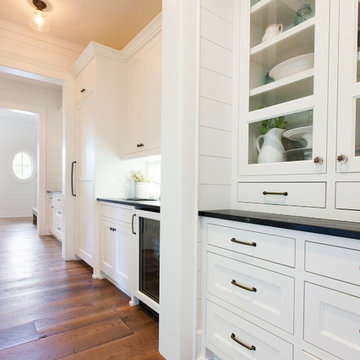
The client’s coastal New England roots inspired this Shingle style design for a lakefront lot. With a background in interior design, her ideas strongly influenced the process, presenting both challenge and reward in executing her exact vision. Vintage coastal style grounds a thoroughly modern open floor plan, designed to house a busy family with three active children. A primary focus was the kitchen, and more importantly, the butler’s pantry tucked behind it. Flowing logically from the garage entry and mudroom, and with two access points from the main kitchen, it fulfills the utilitarian functions of storage and prep, leaving the main kitchen free to shine as an integral part of the open living area.
An ARDA for Custom Home Design goes to
Royal Oaks Design
Designer: Kieran Liebl
From: Oakdale, Minnesota
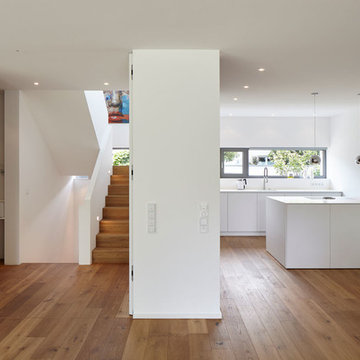
Lioba Schneider Architekturfotografie
Inspiration pour une cuisine ouverte design en L avec un évier posé, un placard à porte plane, des portes de placard blanches, un plan de travail en surface solide, un sol en bois brun et îlot.
Inspiration pour une cuisine ouverte design en L avec un évier posé, un placard à porte plane, des portes de placard blanches, un plan de travail en surface solide, un sol en bois brun et îlot.
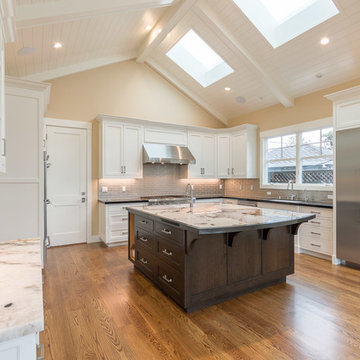
Photos by John Rider-
Large kitchen island with beautiful Patagonia slab countertops bordered with Absolute black granite.
Backsplash is a glass subway tile.
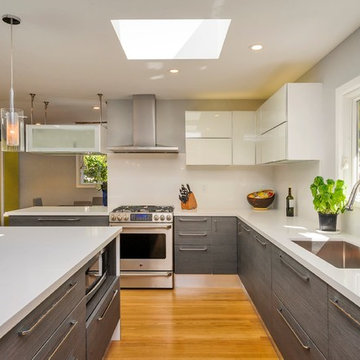
This major kitchen remodeling project in Palo Alto included opening up the kitchen and dining areas to create a more fluid and functional space, as well as replacing the
central staircase.
The kitchen base cabinets from the Aran Cucine’s Doga collection in Graphite with white and frosted glass upper cabinets. A ceiling mounted glass cabinet on stainless steel rods floats between the kitchen and dining areas and is integrated with an under cabinet light. Vertical cabinets in the dining room from the Miro collection in Iguana Green.
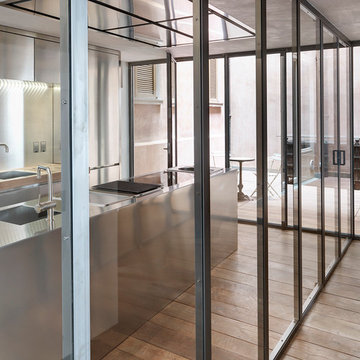
Foto © Ezio Manciucca
Idées déco pour une cuisine contemporaine en inox fermée et de taille moyenne avec un évier posé, un placard à porte plane, un plan de travail en inox, un sol en bois brun et 2 îlots.
Idées déco pour une cuisine contemporaine en inox fermée et de taille moyenne avec un évier posé, un placard à porte plane, un plan de travail en inox, un sol en bois brun et 2 îlots.
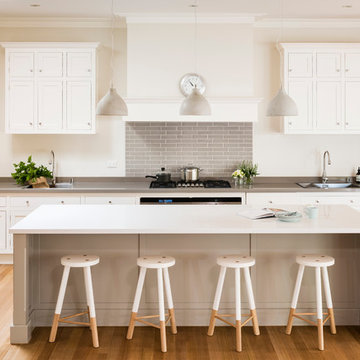
Tim Turner Photography
Exemple d'une cuisine chic avec un évier posé, un placard à porte shaker, des portes de placard blanches, un électroménager blanc, un sol en bois brun, îlot, une crédence grise et une crédence en carrelage métro.
Exemple d'une cuisine chic avec un évier posé, un placard à porte shaker, des portes de placard blanches, un électroménager blanc, un sol en bois brun, îlot, une crédence grise et une crédence en carrelage métro.
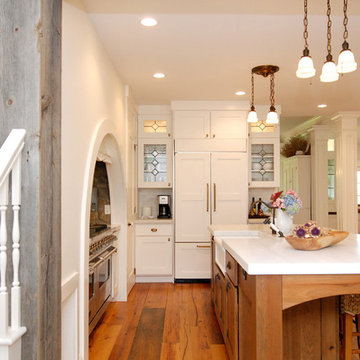
Idée de décoration pour une grande cuisine chalet en L avec un placard avec porte à panneau encastré, un évier posé, des portes de placard blanches, un électroménager en acier inoxydable, une crédence grise, un sol en bois brun et îlot.

Materials
Countertop: Soapstone
Range Hood: Marble
Cabinets: Vertical Grain White Oak
Appliances
Range: Wolf
Dishwasher: Miele
Fridge: Subzero
Water dispenser: Zip Water

Originally dark and dated, this kitchen was transformed to enhance function and open up the kitchen. We cut down the old, two-tiered island to one level, creating a beautiful contrast against the freshly painted white perimeter cabinets.
Photos by Spacecrafting Photography

Aménagement d'une petite cuisine ouverte linéaire et grise et blanche moderne avec un évier posé, un placard à porte plane, des portes de placard blanches, un plan de travail en quartz, une crédence blanche, une crédence en céramique, un électroménager en acier inoxydable, un sol en bois brun, îlot, un sol marron et un plan de travail blanc.

Kitchen
Inspiration pour une cuisine ouverte blanche et bois design en L de taille moyenne avec un évier posé, un placard à porte plane, des portes de placard blanches, une crédence grise, un électroménager noir, un sol en bois brun, une péninsule, un plan de travail gris, un plan de travail en béton, une crédence en carreau de ciment et un sol marron.
Inspiration pour une cuisine ouverte blanche et bois design en L de taille moyenne avec un évier posé, un placard à porte plane, des portes de placard blanches, une crédence grise, un électroménager noir, un sol en bois brun, une péninsule, un plan de travail gris, un plan de travail en béton, une crédence en carreau de ciment et un sol marron.
Idées déco de cuisines avec un évier posé et un sol en bois brun
12