Idées déco de cuisines avec un évier posé et un sol en bois brun
Trier par :
Budget
Trier par:Populaires du jour
101 - 120 sur 17 957 photos
1 sur 3
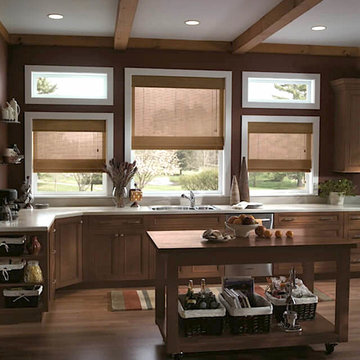
Cette photo montre une grande cuisine nature en L et bois brun avec un évier posé, un placard avec porte à panneau encastré, un électroménager en acier inoxydable, un sol en bois brun, îlot, un sol marron et un plan de travail beige.
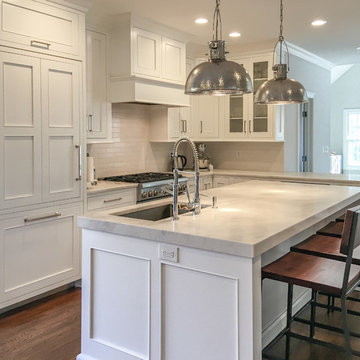
Idée de décoration pour une grande cuisine américaine design en L avec un évier posé, un placard à porte shaker, des portes de placard blanches, plan de travail en marbre, une crédence blanche, une crédence en carrelage métro, un électroménager en acier inoxydable, un sol en bois brun, îlot, un sol marron et un plan de travail blanc.

Painted blue kitchen cabinets, black soapstone counter, colorful rug. Brass lighting, brass hardware.
Exemple d'une petite cuisine parallèle rétro fermée avec un évier posé, un placard à porte shaker, des portes de placard bleues, un plan de travail en stéatite, une crédence beige, une crédence en carreau de porcelaine, un électroménager en acier inoxydable, un sol en bois brun, une péninsule et un sol marron.
Exemple d'une petite cuisine parallèle rétro fermée avec un évier posé, un placard à porte shaker, des portes de placard bleues, un plan de travail en stéatite, une crédence beige, une crédence en carreau de porcelaine, un électroménager en acier inoxydable, un sol en bois brun, une péninsule et un sol marron.

Modern linear kitchen is lit by natural light coming in via a clerestory window above the cabinetry.
Réalisation d'une grande cuisine ouverte linéaire design avec un placard à porte plane, un plan de travail en quartz modifié, un électroménager en acier inoxydable, un sol en bois brun, îlot, des portes de placard noires, un sol marron, un évier posé, une crédence blanche, une crédence en céramique et un plan de travail beige.
Réalisation d'une grande cuisine ouverte linéaire design avec un placard à porte plane, un plan de travail en quartz modifié, un électroménager en acier inoxydable, un sol en bois brun, îlot, des portes de placard noires, un sol marron, un évier posé, une crédence blanche, une crédence en céramique et un plan de travail beige.

Exemple d'une grande cuisine américaine nature en U avec un évier posé, un placard avec porte à panneau encastré, des portes de placard bleues, un plan de travail en bois, une crédence blanche, une crédence en brique, un électroménager en acier inoxydable, un sol en bois brun, une péninsule, un sol marron et un plan de travail marron.
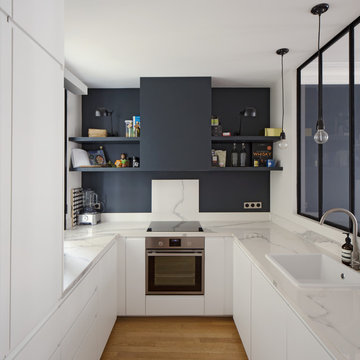
Inspiration pour une cuisine haussmannienne minimaliste en U fermée avec un évier posé, un placard à porte plane, des portes de placard blanches, un électroménager en acier inoxydable, un sol en bois brun et un sol marron.

Davide Curatola Soprana y La Reina Obrera
Réalisation d'une petite cuisine ouverte encastrable minimaliste en U et bois brun avec un évier posé, un placard à porte plane, un plan de travail en quartz modifié, une crédence blanche, un sol en bois brun, une péninsule et un sol marron.
Réalisation d'une petite cuisine ouverte encastrable minimaliste en U et bois brun avec un évier posé, un placard à porte plane, un plan de travail en quartz modifié, une crédence blanche, un sol en bois brun, une péninsule et un sol marron.

Inspiration pour une très grande cuisine ouverte encastrable traditionnelle en L avec un évier posé, des portes de placard grises, plan de travail en marbre, une crédence blanche, un sol en bois brun et 2 îlots.

Graber Lightweaves roller shades with Regal wood cornice in Dark Cherry. Motorized roller shades
Réalisation d'une cuisine américaine design en L de taille moyenne avec un évier posé, un placard avec porte à panneau surélevé, des portes de placard noires, plan de travail carrelé, une crédence rose, une crédence en bois, un électroménager en acier inoxydable, un sol en bois brun et aucun îlot.
Réalisation d'une cuisine américaine design en L de taille moyenne avec un évier posé, un placard avec porte à panneau surélevé, des portes de placard noires, plan de travail carrelé, une crédence rose, une crédence en bois, un électroménager en acier inoxydable, un sol en bois brun et aucun îlot.

Cette image montre une cuisine américaine parallèle minimaliste de taille moyenne avec un évier posé, un placard avec porte à panneau surélevé, des portes de placard blanches, un plan de travail en granite, une crédence multicolore, une crédence en carreau briquette, un électroménager en acier inoxydable, un sol en bois brun et îlot.
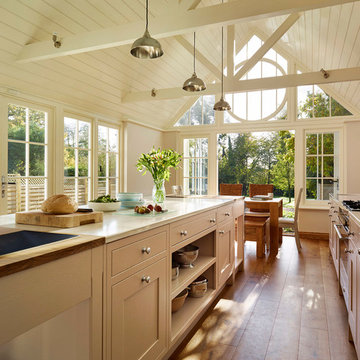
The French doors below the feature window open right back onto the garden.
Cette photo montre une grande cuisine américaine tendance avec un évier posé, une crédence multicolore, îlot, un placard à porte shaker, des portes de placard beiges et un sol en bois brun.
Cette photo montre une grande cuisine américaine tendance avec un évier posé, une crédence multicolore, îlot, un placard à porte shaker, des portes de placard beiges et un sol en bois brun.

Country house pantry and bar. Walls covered with burlap are a perfect background for vintage working table that is transformed into counter. Floating shelves are made out of antique oak barn wood. antique portrait looks over the space.
photo by Drew Kellly

We were commissioned in 2006 to refurbish and remodel a ground floor and basement maisonette within an 1840s stuccoed house in Notting Hill.
From the outset, a priority was to remove various partitions and accretions that had been added over the years, in order to restore the original proportions of the two handsome ground floor rooms.
The new stone fireplace and plaster cornice installed in the living room are in keeping with the period of the building.
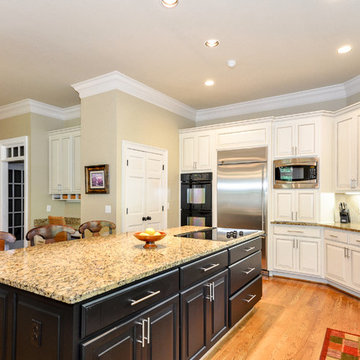
From Oak cabinets to an off white painted finish with glaze lines/pin striping. Island refinished to a black painted finish Protective topcoat applied for the highest level of durability. Top Knobs cabinet pulls added to update cabinets. (CCFF is a distributor for Top Knobs cabinetry hardware.)
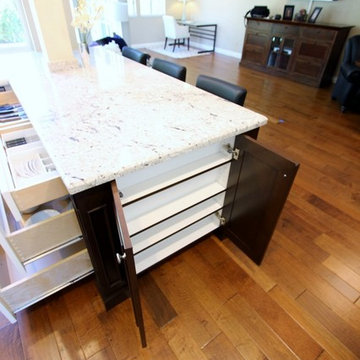
Aménagement d'une cuisine américaine classique en U de taille moyenne avec un évier posé, un placard avec porte à panneau encastré, des portes de placard blanches, un plan de travail en granite, une crédence bleue, une crédence en carrelage métro, un électroménager en acier inoxydable, un sol en bois brun et une péninsule.

Photograph by Pete Sieger
Idées déco pour une cuisine ouverte campagne en bois brun et L de taille moyenne avec un évier posé, un placard à porte shaker, un plan de travail en bois, une crédence marron, un électroménager blanc, un sol en bois brun et îlot.
Idées déco pour une cuisine ouverte campagne en bois brun et L de taille moyenne avec un évier posé, un placard à porte shaker, un plan de travail en bois, une crédence marron, un électroménager blanc, un sol en bois brun et îlot.

Cette photo montre une petite cuisine américaine industrielle en L avec un évier posé, un placard avec porte à panneau encastré, des portes de placard noires, un plan de travail en bois, une crédence blanche, une crédence en céramique, un électroménager de couleur, un sol en bois brun, îlot, un sol marron et un plan de travail marron.

Bright beautiful white kitchen is balanced with lighter stained wood elements and wood floors to warm up the space. All cabinets, table an hood are custom designed . Table can pull out from the island, opening up a space for bar stools when entertaining.
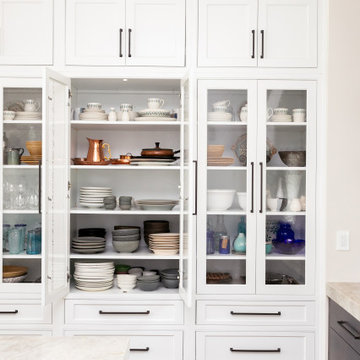
Modern kitchen in modern farmhouse. Taj Mahal countertops and glass display cabinets
Cette image montre une grande cuisine minimaliste en U fermée avec un évier posé, un placard avec porte à panneau encastré, des portes de placard blanches, un plan de travail en granite, une crédence blanche, un sol en bois brun, un sol marron et plan de travail noir.
Cette image montre une grande cuisine minimaliste en U fermée avec un évier posé, un placard avec porte à panneau encastré, des portes de placard blanches, un plan de travail en granite, une crédence blanche, un sol en bois brun, un sol marron et plan de travail noir.

Our Austin studio decided to go bold with this project by ensuring that each space had a unique identity in the Mid-Century Modern style bathroom, butler's pantry, and mudroom. We covered the bathroom walls and flooring with stylish beige and yellow tile that was cleverly installed to look like two different patterns. The mint cabinet and pink vanity reflect the mid-century color palette. The stylish knobs and fittings add an extra splash of fun to the bathroom.
The butler's pantry is located right behind the kitchen and serves multiple functions like storage, a study area, and a bar. We went with a moody blue color for the cabinets and included a raw wood open shelf to give depth and warmth to the space. We went with some gorgeous artistic tiles that create a bold, intriguing look in the space.
In the mudroom, we used siding materials to create a shiplap effect to create warmth and texture – a homage to the classic Mid-Century Modern design. We used the same blue from the butler's pantry to create a cohesive effect. The large mint cabinets add a lighter touch to the space.
---
Project designed by the Atomic Ranch featured modern designers at Breathe Design Studio. From their Austin design studio, they serve an eclectic and accomplished nationwide clientele including in Palm Springs, LA, and the San Francisco Bay Area.
For more about Breathe Design Studio, see here: https://www.breathedesignstudio.com/
To learn more about this project, see here: https://www.breathedesignstudio.com/atomic-ranch
Idées déco de cuisines avec un évier posé et un sol en bois brun
6