Idées déco de cuisines avec un évier posé et un sol en linoléum
Trier par :
Budget
Trier par:Populaires du jour
81 - 100 sur 878 photos
1 sur 3
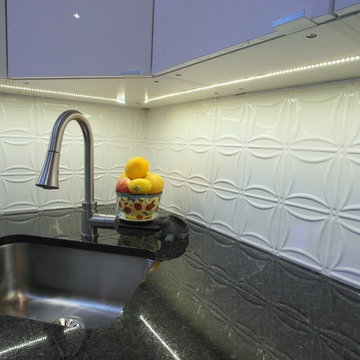
This house from 1980’s had enclosed dining room separated with walls from the family room and the kitchen. The builder’s original kitchen was poorly laid out with just one bank of drawers. There was hardly any storage space for today’s lifestyle.
The wall dividing the family room and the kitchen from the dining room was removed to create an open concept space. Moving the kitchen sink to the corner freed up more space for the pots and pans drawers. An island was added for extra storage and an eating area for the couple.
This eclectic interior has white and grey kitchen cabinets with granite and butcher block countertops. The walnut butcher block on the island created the focal point and added some contrast to the high gloss cabinets and the concrete look marmoleum floor.
The fireplace facade is done in tiles which replicate rusted metal. The dining room ceiling was done with cove lighting.
The house was brought up to today’s lifestyle of living for the owners.
Shiva Gupta
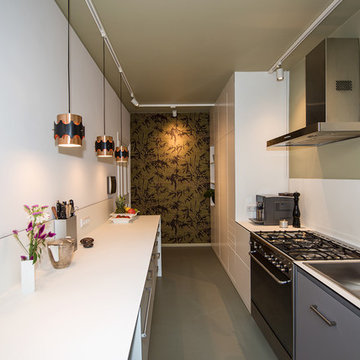
Eine kleine Küche, die nach der kompletten Überarbeitung optimal genutzt wird: Hier wurde nicht nur der Hobbykoch durch eine größere Arbeitsfläche glücklich gemacht. Es entstand zudem deutlich mehr Stauraum. Darüber hinaus wurde am Ende des Raums ein gemütlicher Sitzplatz mit Blick in eine alte Kastanie eingerichtet.
INTERIOR DESIGN & STYLING: THE INNER HOUSE
TISCHLERARBEITEN: Jenny Orgis, https://salon.io/jenny-orgis
FOTOS: © THE INNER HOUSE, Fotograf: Manuel Strunz, www.manuu.eu
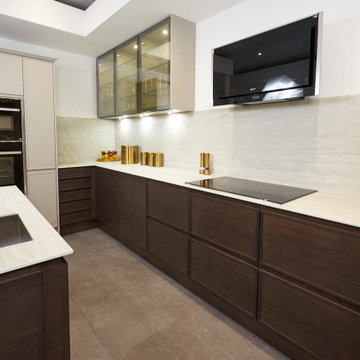
Aménagement d'une cuisine américaine encastrable moderne en L et bois foncé de taille moyenne avec un évier posé, un placard à porte plane, un plan de travail en quartz modifié, une crédence beige, un sol en linoléum, îlot, un sol gris et un plan de travail blanc.
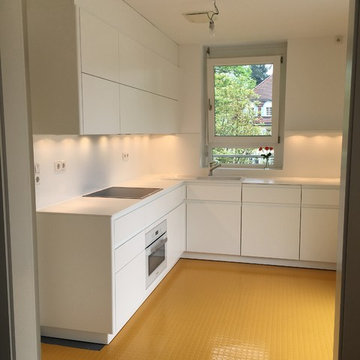
Keine Griffe, keine Farbe, nur Form und Struktur, edler Lack in Seidenmatt mit samtiger Corian-Arbeitsplatte. Das Alles auf einem bestehenden Fußboden in sonnenstrahlengelb.
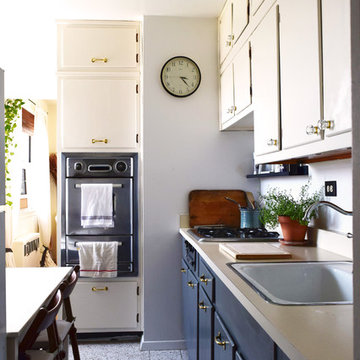
A simple kitchen update with paint and new brass hardware
Cette image montre une petite arrière-cuisine parallèle traditionnelle avec un évier posé, un placard à porte plane, des portes de placard blanches, un plan de travail en stratifié, une crédence blanche, un électroménager en acier inoxydable, un sol en linoléum et aucun îlot.
Cette image montre une petite arrière-cuisine parallèle traditionnelle avec un évier posé, un placard à porte plane, des portes de placard blanches, un plan de travail en stratifié, une crédence blanche, un électroménager en acier inoxydable, un sol en linoléum et aucun îlot.
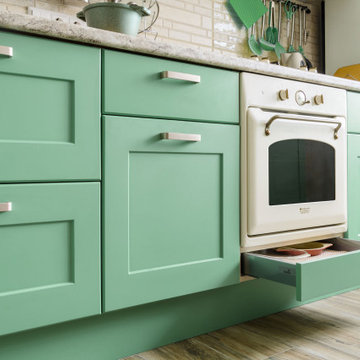
Cette photo montre une cuisine américaine chic en L de taille moyenne avec un évier posé, un placard avec porte à panneau encastré, des portes de placards vertess, un plan de travail en stratifié, une crédence beige, une crédence en céramique, un électroménager blanc, un sol en linoléum, aucun îlot, un sol marron et un plan de travail gris.
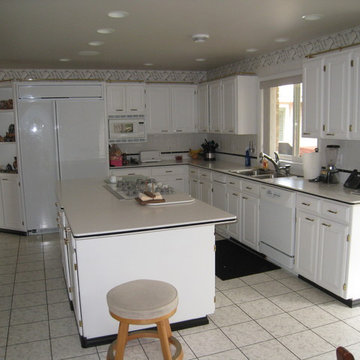
Sandra Bourgeios
Inspiration pour une cuisine traditionnelle en U fermée et de taille moyenne avec un évier posé, un placard avec porte à panneau surélevé, des portes de placard jaunes, un plan de travail en inox, une crédence blanche, une crédence en céramique, un électroménager blanc, un sol en linoléum et îlot.
Inspiration pour une cuisine traditionnelle en U fermée et de taille moyenne avec un évier posé, un placard avec porte à panneau surélevé, des portes de placard jaunes, un plan de travail en inox, une crédence blanche, une crédence en céramique, un électroménager blanc, un sol en linoléum et îlot.
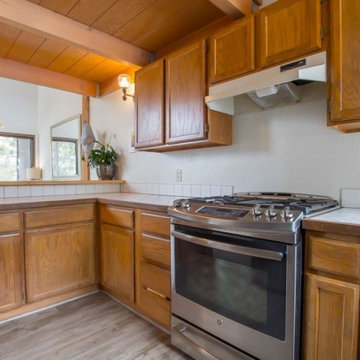
Before photo. Full kitchen remodel. Main goal = open the space (removed overhead wooden structure). New configuration, cabinetry, countertops, backsplash, panel-ready appliances (GE Monogram), farmhouse sink, faucet, oil-rubbed bronze hardware, track and sconce lighting, paint, bar stools, accessories.
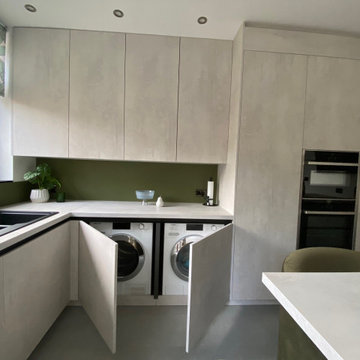
This is a kitchen in a terraced house and it has two rooms downstairs and two bedrooms upstairs plus the bathroom. Designing a property like this is al about clean lines and lots of storage, This kitchen has a microwave oven venting hob dishwasher washer dryer wine fridge, fridge, freezer, wine fridge and a small ice maker, place for the ironing and so much storage.
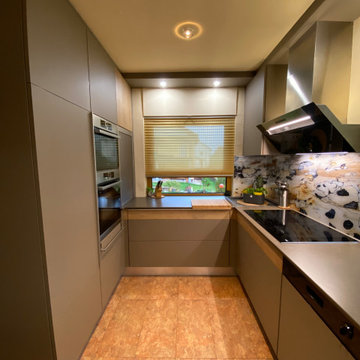
Exemple d'une grande cuisine ouverte tendance en U avec un évier posé, un placard à porte plane, des portes de placard grises, un plan de travail en surface solide, une crédence multicolore, un électroménager noir, un sol en linoléum, aucun îlot, un sol marron et un plan de travail gris.
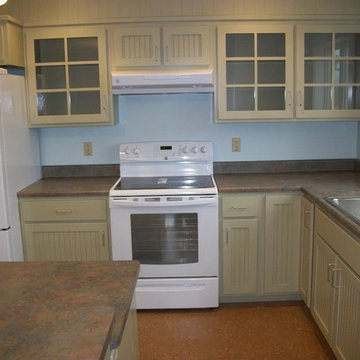
Exemple d'une petite cuisine américaine chic en L avec un évier posé, un placard à porte vitrée, des portes de placards vertess, un plan de travail en surface solide, une crédence multicolore, une crédence en dalle de pierre, un électroménager blanc, un sol en linoléum et îlot.
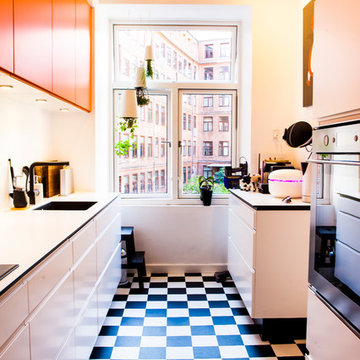
Fotograf Johny Kristensen
Inspiration pour une petite cuisine parallèle design avec un placard à porte plane, des portes de placard oranges, un évier posé, un plan de travail en stratifié, un électroménager en acier inoxydable, un sol en linoléum et aucun îlot.
Inspiration pour une petite cuisine parallèle design avec un placard à porte plane, des portes de placard oranges, un évier posé, un plan de travail en stratifié, un électroménager en acier inoxydable, un sol en linoléum et aucun îlot.
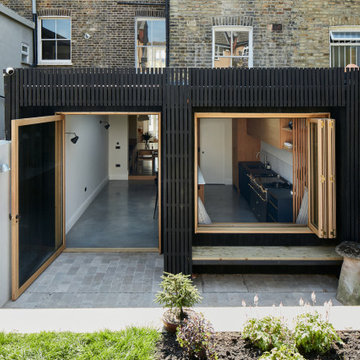
Cette image montre une cuisine américaine linéaire et encastrable design en bois clair de taille moyenne avec un évier posé, un placard à porte plane, un plan de travail en surface solide, une crédence grise, une crédence en marbre, un sol en linoléum, îlot, un sol gris et un plan de travail gris.
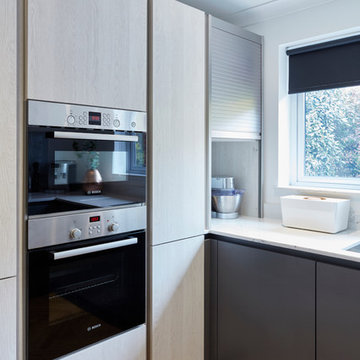
Tambour unit open with hidden plugged in appliances ready to use
Complete kitchen design & installation
Réalisation d'une cuisine américaine encastrable design en U de taille moyenne avec un évier posé, un placard à porte plane, des portes de placard grises, un plan de travail en quartz, une crédence grise, une crédence en feuille de verre, un sol en linoléum et une péninsule.
Réalisation d'une cuisine américaine encastrable design en U de taille moyenne avec un évier posé, un placard à porte plane, des portes de placard grises, un plan de travail en quartz, une crédence grise, une crédence en feuille de verre, un sol en linoléum et une péninsule.
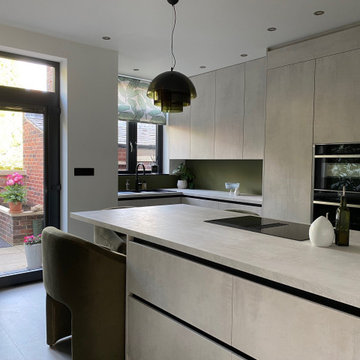
This is a kitchen in a terraced house and it has two rooms downstairs and two bedrooms upstairs plus the bathroom. Designing a property like this is al about clean lines and lots of storage, This kitchen has a microwave oven venting hob dishwasher washer dryer wine fridge, fridge, freezer, wine fridge and a small ice maker, place for the ironing and so much storage.
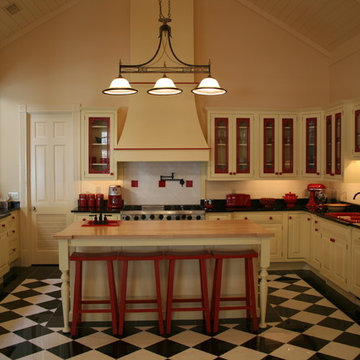
Custom blend of pale yellow and red with special mullion style
Idée de décoration pour une grande cuisine encastrable tradition en U fermée avec un évier posé, un placard à porte vitrée, des portes de placard blanches, un plan de travail en granite, une crédence beige, un sol en linoléum et îlot.
Idée de décoration pour une grande cuisine encastrable tradition en U fermée avec un évier posé, un placard à porte vitrée, des portes de placard blanches, un plan de travail en granite, une crédence beige, un sol en linoléum et îlot.
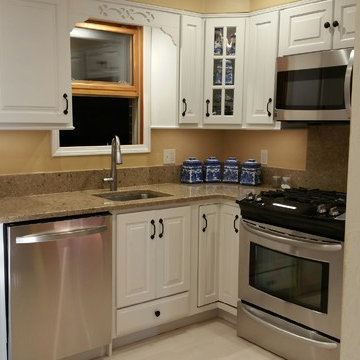
Cette image montre une petite cuisine parallèle rustique fermée avec un évier posé, un placard avec porte à panneau surélevé, des portes de placard blanches, un plan de travail en quartz, une crédence beige, une crédence en dalle de pierre, un électroménager en acier inoxydable, un sol en linoléum et aucun îlot.
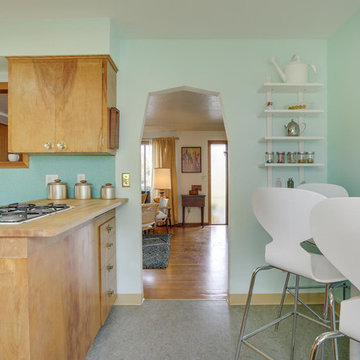
REpixs.com
Inspiration pour une cuisine américaine vintage en U et bois clair de taille moyenne avec un évier posé, un placard à porte plane, un plan de travail en stratifié, une crédence bleue, un électroménager blanc, un sol en linoléum, une péninsule et un sol turquoise.
Inspiration pour une cuisine américaine vintage en U et bois clair de taille moyenne avec un évier posé, un placard à porte plane, un plan de travail en stratifié, une crédence bleue, un électroménager blanc, un sol en linoléum, une péninsule et un sol turquoise.
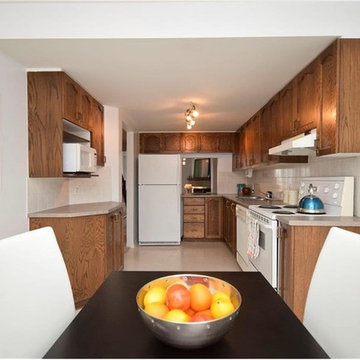
Exemple d'une cuisine américaine chic en U et bois brun de taille moyenne avec un évier posé, un placard avec porte à panneau encastré, un plan de travail en surface solide, une crédence beige, une crédence en céramique, un électroménager blanc, un sol en linoléum, aucun îlot et un sol beige.
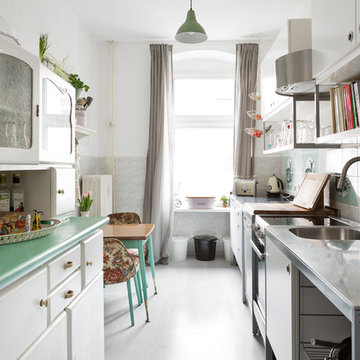
Maike Wagner © 2017 Houzz
Idées déco pour une petite cuisine linéaire romantique fermée avec un évier posé, un placard à porte plane, des portes de placard blanches, un plan de travail en inox, une crédence multicolore, une crédence en céramique, un sol en linoléum et aucun îlot.
Idées déco pour une petite cuisine linéaire romantique fermée avec un évier posé, un placard à porte plane, des portes de placard blanches, un plan de travail en inox, une crédence multicolore, une crédence en céramique, un sol en linoléum et aucun îlot.
Idées déco de cuisines avec un évier posé et un sol en linoléum
5