Idées déco de cuisines avec un évier posé et un sol noir
Trier par :
Budget
Trier par:Populaires du jour
21 - 40 sur 835 photos
1 sur 3

A dark wood kitchen exudes a sense of warmth and sophistication. The rich, deep tones of the wood create a cozy and inviting atmosphere, while also adding a touch of elegance to the space. The dark wood cabinets and countertops provide a striking contrast against lighter elements in the room, such as stainless steel appliances or light-colored walls. Overall, a dark wood kitchen is a timeless choice that brings a sense of luxury and comfort to any home.

The brief was to transform the apartment into a home that was suited to our client’s (a young married couple) needs of entertainment and desire for an open plan.
By reimagining the spatial hierarchy of a typical Singaporean home, the existing living room was converted nto a guest room, 2 bedrooms were also transformed into a single living space centered in the heart of the apartment.
White frameless doors were used in the master and guest bedrooms, extending and brightening the hallway when left open. Accents of graphic and color were also used against a pared down material palette to form the backdrop for the owners’ collection of objects and artwork that was a reflection of the young couple’s vibrant personalities.
Photographer: Tessa Choo

David Brown Photography
Idée de décoration pour une cuisine américaine linéaire design de taille moyenne avec un plan de travail en bois, une crédence blanche, une crédence en feuille de verre, un électroménager en acier inoxydable, îlot, un plan de travail gris, un évier posé, un placard à porte plane, des portes de placard bleues et un sol noir.
Idée de décoration pour une cuisine américaine linéaire design de taille moyenne avec un plan de travail en bois, une crédence blanche, une crédence en feuille de verre, un électroménager en acier inoxydable, îlot, un plan de travail gris, un évier posé, un placard à porte plane, des portes de placard bleues et un sol noir.
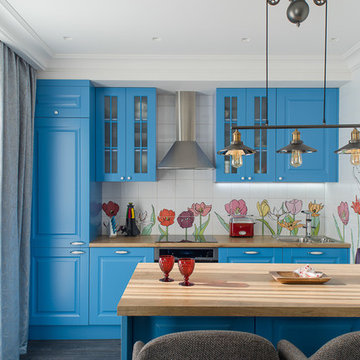
Александр Ивашутин
Aménagement d'une cuisine ouverte parallèle scandinave avec des portes de placard bleues, un plan de travail en stratifié, parquet foncé, îlot, un électroménager en acier inoxydable, un sol noir, un évier posé, un placard avec porte à panneau surélevé et une crédence multicolore.
Aménagement d'une cuisine ouverte parallèle scandinave avec des portes de placard bleues, un plan de travail en stratifié, parquet foncé, îlot, un électroménager en acier inoxydable, un sol noir, un évier posé, un placard avec porte à panneau surélevé et une crédence multicolore.

This room, formally a dining room was opened up to the great room and turned into a new kitchen. The entertainment style kitchen comes with a lot of custom detailing. The island is designed to look like a modern piece of furniture. The St. Laurent marble top is set down into a mahogany wood for a furniture-like feel.
A custom server is between the kitchen and great room. The server mimics the island design with the mahogany and marble. We incorporated two lamps in the server to enhance its furniture-like feel.
Interiors: Carlton Edwards in collaboration w/ Greg Baudouin

PropertyLab+art
Cette photo montre une cuisine américaine tendance en U de taille moyenne avec un évier posé, un placard à porte plane, des portes de placard blanches, un plan de travail en granite, une crédence multicolore, une crédence en céramique, un électroménager en acier inoxydable, une péninsule, un sol noir et un sol en bois brun.
Cette photo montre une cuisine américaine tendance en U de taille moyenne avec un évier posé, un placard à porte plane, des portes de placard blanches, un plan de travail en granite, une crédence multicolore, une crédence en céramique, un électroménager en acier inoxydable, une péninsule, un sol noir et un sol en bois brun.

Cette image montre une cuisine ouverte bicolore design en L de taille moyenne avec un évier posé, un placard à porte plane, des portes de placard noires, un plan de travail en bois, une crédence marron, une crédence en bois, un électroménager noir, un sol en carrelage de céramique, aucun îlot, un sol noir, un plan de travail marron et un plafond en papier peint.

Le linee sono pulite ed essenziali, il cartongesso a fiancoe sopra la cucina hanno la caratteristica di:
-integrare il pilastro che sostiene il tetto;
-nascondere il tubo della cappa;
-nascondere il condizionatore;
-inserire i faretti per l'illuminazione della casa;
-creare un vano chiuso per l'ingresso della camera, oltre che in nicchia, anche con una porta rasomuro;
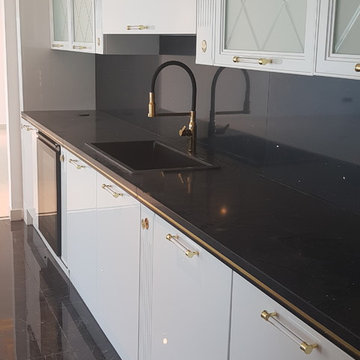
Cette photo montre une grande cuisine parallèle moderne avec un évier posé, un placard à porte persienne, des portes de placard blanches, plan de travail en marbre, une crédence noire, une crédence en marbre, un électroménager noir, carreaux de ciment au sol, îlot, un sol noir et plan de travail noir.

Cette image montre une cuisine ouverte parallèle avec un sol en carrelage de céramique, un sol noir, un plafond en papier peint, un évier posé, un placard à porte plane, des portes de placard grises, un plan de travail en béton, une crédence noire, une crédence en mosaïque, un électroménager noir, îlot et un plan de travail beige.
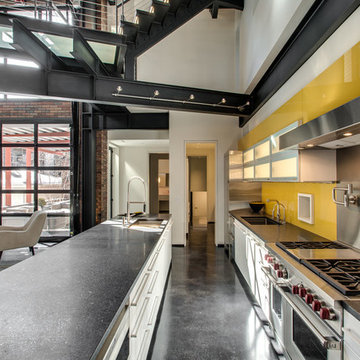
With the open concept, the living room space and the large roll-up door leading to the outside entertainment area is visible.
Exemple d'une cuisine ouverte parallèle industrielle avec un évier posé, des portes de placard blanches, un électroménager en acier inoxydable, sol en béton ciré, îlot, un sol noir et plan de travail noir.
Exemple d'une cuisine ouverte parallèle industrielle avec un évier posé, des portes de placard blanches, un électroménager en acier inoxydable, sol en béton ciré, îlot, un sol noir et plan de travail noir.
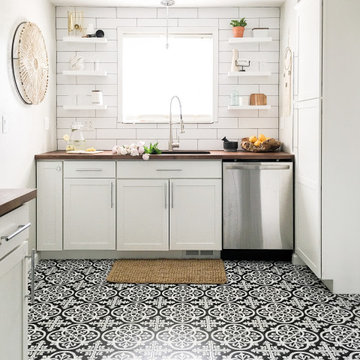
Aménagement d'une petite cuisine campagne en U fermée avec un évier posé, un placard à porte shaker, des portes de placard blanches, un plan de travail en bois, une crédence blanche, une crédence en carrelage métro, un électroménager en acier inoxydable, un sol en carrelage de céramique, un sol noir et un plan de travail marron.

Caitlin Mogridge
Idées déco pour une petite cuisine ouverte linéaire éclectique avec un placard à porte plane, des portes de placard blanches, un plan de travail en stratifié, une crédence miroir, parquet foncé, aucun îlot, un évier posé, un électroménager noir, un sol noir et un plan de travail orange.
Idées déco pour une petite cuisine ouverte linéaire éclectique avec un placard à porte plane, des portes de placard blanches, un plan de travail en stratifié, une crédence miroir, parquet foncé, aucun îlot, un évier posé, un électroménager noir, un sol noir et un plan de travail orange.
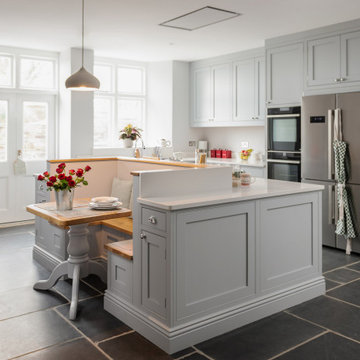
From a empty room/building site (see before photos), our talented designers created a space with maximum storage, practicality, style and lasting quality with this solid oak wood bespoke designed kitchen.
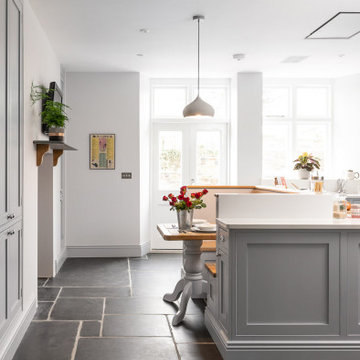
Even one loves a kitchen Island, especially when it has multi purpose uses. Making the most of the Island with a built in seating area.
Inspiration pour une grande cuisine ouverte rustique en U avec un évier posé, un placard à porte shaker, des portes de placard grises, un plan de travail en quartz, une crédence blanche, un électroménager noir, un sol en calcaire, îlot, un sol noir et un plan de travail blanc.
Inspiration pour une grande cuisine ouverte rustique en U avec un évier posé, un placard à porte shaker, des portes de placard grises, un plan de travail en quartz, une crédence blanche, un électroménager noir, un sol en calcaire, îlot, un sol noir et un plan de travail blanc.
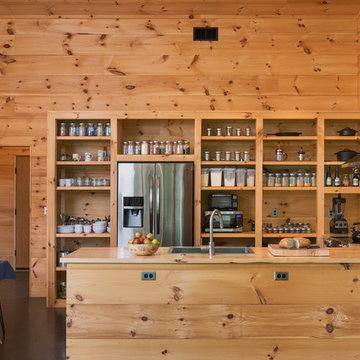
Interior built by Sweeney Design Build. Kitchen with custom open shelving. Built out of Pine.
Cette photo montre une cuisine nature en U et bois brun de taille moyenne avec un évier posé, un placard sans porte, un plan de travail en bois, une crédence en bois, un électroménager en acier inoxydable, sol en béton ciré, une péninsule et un sol noir.
Cette photo montre une cuisine nature en U et bois brun de taille moyenne avec un évier posé, un placard sans porte, un plan de travail en bois, une crédence en bois, un électroménager en acier inoxydable, sol en béton ciré, une péninsule et un sol noir.
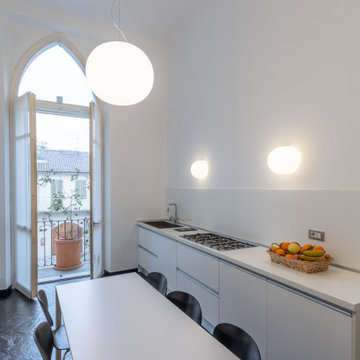
Exemple d'une cuisine américaine linéaire moderne de taille moyenne avec un évier posé, un placard à porte plane, des portes de placard blanches, un plan de travail en stratifié, une crédence blanche, un électroménager en acier inoxydable, un sol en ardoise, un sol noir et un plan de travail blanc.
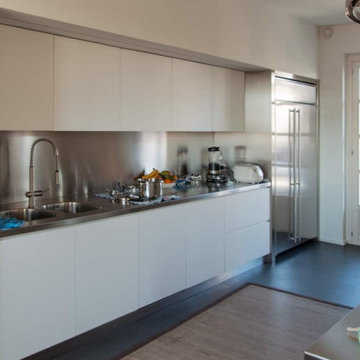
L’incontro tra stili differenti si armonizza negli interni di questo appartamento privato in cui il colore diventa la firma stilistica.
Tra arredi moderni e finiture industrial si concretizza un progetto quasi scenografico dello studio CLS Architects. La zona living si presenta come un ambiente molto ampio dai soffitti alti, sul cui fondo è posto il tavolo da pranzo arricchito da un importante chandelier moderno. Sulla parete laterale ampie vetrate, che provvedono illuminazione naturale e una scala molto delicata ed essenziale che conduce alla zona notte.
Frontalmente si alternano elementi a tutta altezza che riprendono per finiture e colori il pavimento nero uniforme. Una sorta di continuità visiva interrotta solo dalla tappezzeria con grafica contemporanea e un importante divano dalla forma arrotondata color senape. La libreria a parete in ferro cerato nero presenta i ripiani orizzontali in una finitura lignea che rimanda agli arredi tipicamente moderni presenti come il tavolino e le poltroncine dello studio con imbottitura colorata. Anche in questo seconda stanza sono sicuramente i profili lineari delle librerie a riempire visivamente le ampie pareti chiare. Al centro un tavolino moderno rivisitato in chiave industrial con l’aggiunta di importanti ruote.
Anche la cucina ripropone quest’alternanza stilistica in cui l’assetto industriale è sicuramente il filo conduttore. L’isola centrale dai rivestimenti metallici è dotata infatti di tutte le attrezzature per la cottura e preparazione dei pasti e sovrastata da una cappa di design dalle forme dinamiche. La parte restante seppur padroneggiata da un top in acciaio inox con retrocucina e spalla di chiusura dello stesso materiale, introduce pensili e volumi contenitori inferiori in laccato opaco bianco. Uno stile contemporaneo che dona ulteriore luminosità. A caratterizzare l’ambiente circostante, un’icona del design moderno: la poltrona Eames Lounge Chair. Sulla parte di fondo una porta scorrevole in metallo rustico accompagna un tavolo importante in legno naturale e una credenza sospesa dai toni caldi.
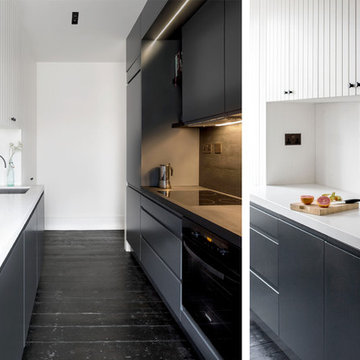
Juliet Murphy
Inspiration pour une petite cuisine parallèle design fermée avec un évier posé, un placard à porte plane, des portes de placard noires, parquet foncé et un sol noir.
Inspiration pour une petite cuisine parallèle design fermée avec un évier posé, un placard à porte plane, des portes de placard noires, parquet foncé et un sol noir.

Cette photo montre une cuisine ouverte bicolore tendance en L de taille moyenne avec un évier posé, un placard à porte plane, des portes de placard noires, un plan de travail en bois, une crédence marron, une crédence en bois, un électroménager noir, un sol en carrelage de céramique, aucun îlot, un sol noir, un plan de travail marron et un plafond en papier peint.
Idées déco de cuisines avec un évier posé et un sol noir
2