Idées déco de cuisines avec un évier posé et une crédence en carrelage métro
Trier par :
Budget
Trier par:Populaires du jour
121 - 140 sur 7 237 photos
1 sur 3
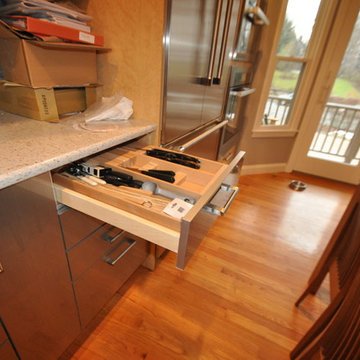
Cette image montre une cuisine ouverte design en U et bois clair de taille moyenne avec un évier posé, un placard à porte plane, un plan de travail en terrazzo, une crédence en carrelage métro, un électroménager en acier inoxydable, un sol en bois brun, une péninsule et une crédence grise.
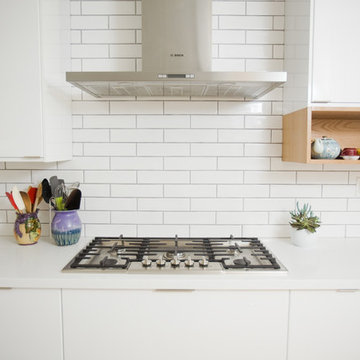
CC interior design
Beatta Bosworth Photography
Idées déco pour une cuisine scandinave en U fermée et de taille moyenne avec un évier posé, un placard à porte plane, des portes de placard blanches, un plan de travail en quartz modifié, une crédence blanche, une crédence en carrelage métro, un électroménager en acier inoxydable, carreaux de ciment au sol, aucun îlot et un sol multicolore.
Idées déco pour une cuisine scandinave en U fermée et de taille moyenne avec un évier posé, un placard à porte plane, des portes de placard blanches, un plan de travail en quartz modifié, une crédence blanche, une crédence en carrelage métro, un électroménager en acier inoxydable, carreaux de ciment au sol, aucun îlot et un sol multicolore.
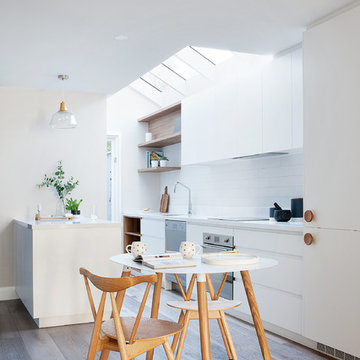
Photography by Shannon McGrath
Aménagement d'une grande cuisine américaine parallèle contemporaine avec des portes de placard blanches, une crédence blanche, un électroménager en acier inoxydable, parquet clair, un évier posé, un placard à porte affleurante, une crédence en carrelage métro et îlot.
Aménagement d'une grande cuisine américaine parallèle contemporaine avec des portes de placard blanches, une crédence blanche, un électroménager en acier inoxydable, parquet clair, un évier posé, un placard à porte affleurante, une crédence en carrelage métro et îlot.
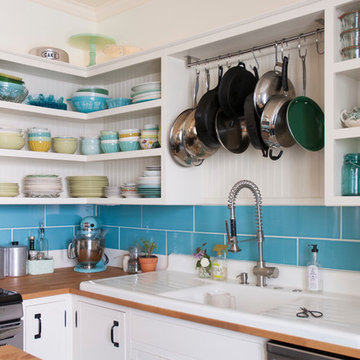
Kiel's woodworking talents are in full effect in the kitchen. Rather than incorporate pre-fabricated cabinets into the newly rebuilt space, he decided to build them himself, affording the home the custom work that it so deserves. "It didn't make sense to put in the same fiberboard cabinetry that was there before", he confesses. Part of the plan called for open shelving up top to show off Chelsea's colorful plate collection. "One of the perks of being married to a wood worker", Chelsea jokes, "is having an entire kitchen worth of cabinets for the cost of wood and paint!"
The couple outfitted the antique sink with a modern spray fixture from IKEA. The enameled cast iron sink was not only a steal at $25, but it is certainly made to last. "Often we buy older pieces which have been around for 50+ years because we know that if they have survived this long they will likely survive another 50", she says.
Backsplash Tile, Hamilton Parker
Photo: Adrienne DeRosa Photography © 2014 Houzz
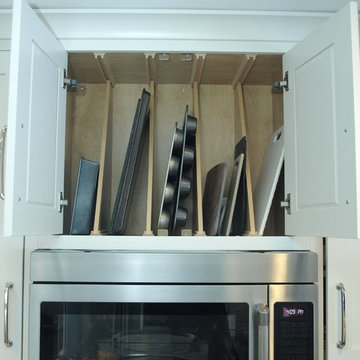
Cabinet inserts for vertical storage such as cooking sheets, cutting boards, etc.
Bob Gockeler
Idée de décoration pour une petite cuisine américaine champêtre en U avec un évier posé, un placard à porte affleurante, des portes de placard blanches, une crédence blanche, une crédence en carrelage métro, un électroménager en acier inoxydable, parquet foncé, îlot et un plan de travail blanc.
Idée de décoration pour une petite cuisine américaine champêtre en U avec un évier posé, un placard à porte affleurante, des portes de placard blanches, une crédence blanche, une crédence en carrelage métro, un électroménager en acier inoxydable, parquet foncé, îlot et un plan de travail blanc.
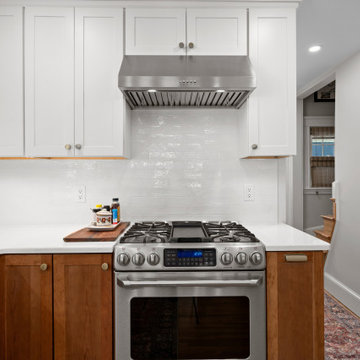
Cette photo montre une petite cuisine américaine en U et bois brun avec un évier posé, un placard à porte shaker, une crédence blanche, une crédence en carrelage métro, un électroménager en acier inoxydable, parquet clair, une péninsule, un sol marron et un plan de travail blanc.

Exemple d'une cuisine ouverte moderne en L et bois brun avec un évier posé, un placard avec porte à panneau encastré, plan de travail en marbre, un électroménager en acier inoxydable, îlot, un sol noir, un plan de travail blanc, une crédence blanche, une crédence en carrelage métro et un sol en ardoise.
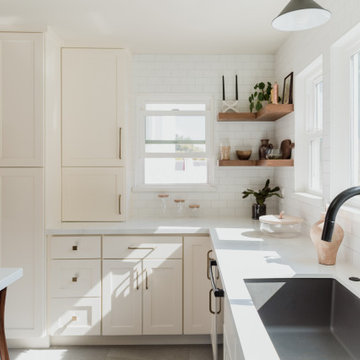
Black drop in sink on white kitchen countertop with white and blue cabinetry.
Cette photo montre une cuisine américaine tendance en U de taille moyenne avec un évier posé, un placard à porte shaker, des portes de placard blanches, un plan de travail en quartz modifié, une crédence blanche, une crédence en carrelage métro, un électroménager noir, carreaux de ciment au sol, îlot, un sol gris et un plan de travail blanc.
Cette photo montre une cuisine américaine tendance en U de taille moyenne avec un évier posé, un placard à porte shaker, des portes de placard blanches, un plan de travail en quartz modifié, une crédence blanche, une crédence en carrelage métro, un électroménager noir, carreaux de ciment au sol, îlot, un sol gris et un plan de travail blanc.

Rebecca Lu
Inspiration pour une cuisine nordique en L avec un évier posé, un placard à porte plane, des portes de placard blanches, un plan de travail en bois, une crédence blanche, une crédence en carrelage métro, un électroménager noir, un sol noir et un plan de travail marron.
Inspiration pour une cuisine nordique en L avec un évier posé, un placard à porte plane, des portes de placard blanches, un plan de travail en bois, une crédence blanche, une crédence en carrelage métro, un électroménager noir, un sol noir et un plan de travail marron.
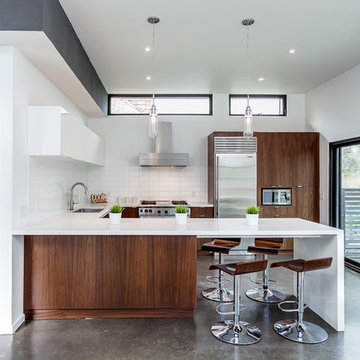
Robert Holowka - Birdhouse Media
Idée de décoration pour une cuisine ouverte design en U et bois foncé avec un évier posé, un placard à porte plane, un plan de travail en bois, une crédence blanche, une crédence en carrelage métro, un électroménager en acier inoxydable, une péninsule et sol en béton ciré.
Idée de décoration pour une cuisine ouverte design en U et bois foncé avec un évier posé, un placard à porte plane, un plan de travail en bois, une crédence blanche, une crédence en carrelage métro, un électroménager en acier inoxydable, une péninsule et sol en béton ciré.
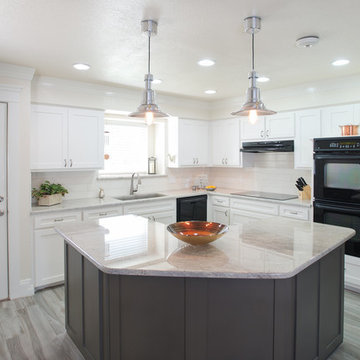
Sonja Quintero
Inspiration pour une petite cuisine américaine traditionnelle en L avec un évier posé, un placard avec porte à panneau encastré, des portes de placard blanches, une crédence blanche, une crédence en carrelage métro, un électroménager noir, un sol en carrelage de céramique et îlot.
Inspiration pour une petite cuisine américaine traditionnelle en L avec un évier posé, un placard avec porte à panneau encastré, des portes de placard blanches, une crédence blanche, une crédence en carrelage métro, un électroménager noir, un sol en carrelage de céramique et îlot.
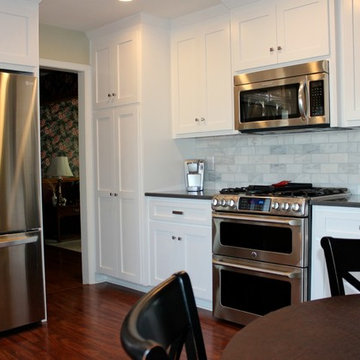
Refined Interior Staging Solutions
Idée de décoration pour une petite cuisine tradition en U fermée avec un évier posé, un placard à porte shaker, des portes de placard blanches, un plan de travail en quartz modifié, une crédence multicolore, une crédence en carrelage métro, un électroménager en acier inoxydable, un sol en bois brun et aucun îlot.
Idée de décoration pour une petite cuisine tradition en U fermée avec un évier posé, un placard à porte shaker, des portes de placard blanches, un plan de travail en quartz modifié, une crédence multicolore, une crédence en carrelage métro, un électroménager en acier inoxydable, un sol en bois brun et aucun îlot.
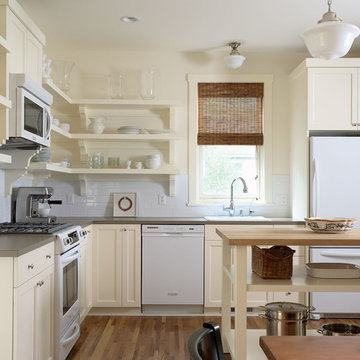
Quaint painted kitchen with open shelving
Cozy and adorable Guest Cottage.
Architectural Designer: Peter MacDonald of Peter Stafford MacDonald and Company
Interior Designer: Jeremy Wunderlich (of Hanson Nobles Wunderlich)

Project: Kitsilano House
Builder: Grenor Homes
About this Project
When our clients asked us to design their new house in the heart of Kitsilano, they wanted a space that showcased their personalities, travels, and experiences. Naturally, our team was instantly excited and eager to make this house a home.
Layout:
Prior to the renovation, the family room was adjacent to the kitchen and the formal living room at the other end of the space; in the middle was the dinning area. We looked at the main floor as an entire space and decided to combine the two living spaces into one and move the dining area towards the kitchen.
The Kitchen:
had always been an L shape with an island; previously there was a kitchen table by the windows. In the space planning period, we decided to eliminate the kitchen table to increase the overall size of the kitchen, giving us a bigger island for casual eating.
The perimeter of the kitchen has many great features; a coffee nook, a freezer column, double ovens, a cooktop with drawers below, an appliance garage in the awkward corner, a pantry with ample storage and free-standing fridge.
The Island also has many key features; a built-in unit for garbage/recycling/compost, a slide out tray underneath the sink for easy access to cleaning products, a dishwasher, and a bank of four drawer. On the outside of the island is an open shelf for cookbooks and display items. Below the countertop overhang is additional hidden storage for the items not accessed frequently.
Dinning Area:
we utilized the pre-existing niche by incorporating floating shelves in an asymmetrical design, which became the perfect area for the clients to display the art collected during their travels.
Bar Area:
The space between the kitchen and powder room became the perfect place to add a bar. Storage, counter space, and 2 bar fridges brought this little entertaining area to life.
Fireplace:
Using existing fireplace unit we cladded the surround with Dekton material, paneled the wall above with Walnut and a mantel made from Quarkus. These materials repeat them selves through the entire space.

We installed a pull-out larder for easy access to utensils and dry food.
Aménagement d'une cuisine américaine moderne en L de taille moyenne avec un évier posé, un placard à porte plane, des portes de placard blanches, un plan de travail en quartz, une crédence bleue, une crédence en carrelage métro, un électroménager en acier inoxydable, parquet clair, une péninsule, un sol beige et un plan de travail blanc.
Aménagement d'une cuisine américaine moderne en L de taille moyenne avec un évier posé, un placard à porte plane, des portes de placard blanches, un plan de travail en quartz, une crédence bleue, une crédence en carrelage métro, un électroménager en acier inoxydable, parquet clair, une péninsule, un sol beige et un plan de travail blanc.

Cette image montre une cuisine design en U et bois clair fermée et de taille moyenne avec un placard à porte plane, un plan de travail en stratifié, une crédence multicolore, une crédence en carrelage métro, un électroménager noir, un sol en vinyl, aucun îlot, un sol marron, un plan de travail blanc et un évier posé.
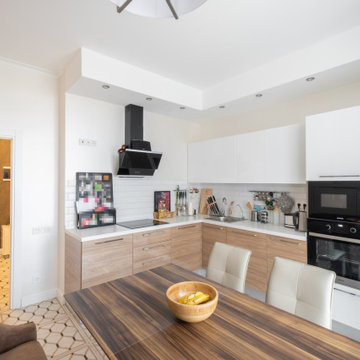
Однокомнатная квартира в современном стиле
Inspiration pour une cuisine américaine encastrable design en L de taille moyenne avec un évier posé, un placard à porte plane, des portes de placard beiges, un plan de travail en surface solide, une crédence blanche, une crédence en carrelage métro, un sol en carrelage de porcelaine, aucun îlot, un sol beige et un plan de travail blanc.
Inspiration pour une cuisine américaine encastrable design en L de taille moyenne avec un évier posé, un placard à porte plane, des portes de placard beiges, un plan de travail en surface solide, une crédence blanche, une crédence en carrelage métro, un sol en carrelage de porcelaine, aucun îlot, un sol beige et un plan de travail blanc.
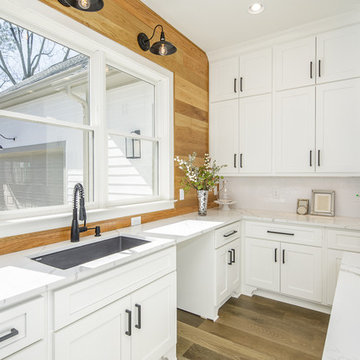
Aménagement d'une cuisine américaine craftsman en U de taille moyenne avec un évier posé, des portes de placard blanches, plan de travail en marbre, une crédence blanche, une crédence en carrelage métro, un électroménager en acier inoxydable, un sol en bois brun, îlot, un sol marron et un plan de travail blanc.
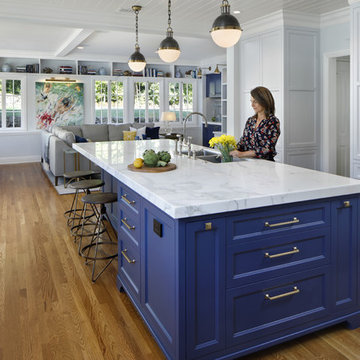
Bernard André Photography
Exemple d'une cuisine chic avec un évier posé, des portes de placard bleues, une crédence en carrelage métro et un sol en bois brun.
Exemple d'une cuisine chic avec un évier posé, des portes de placard bleues, une crédence en carrelage métro et un sol en bois brun.
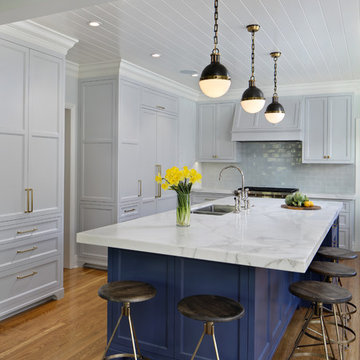
Bernard André Photography
Aménagement d'une cuisine classique avec un évier posé, des portes de placard bleues, une crédence en carrelage métro et un sol en bois brun.
Aménagement d'une cuisine classique avec un évier posé, des portes de placard bleues, une crédence en carrelage métro et un sol en bois brun.
Idées déco de cuisines avec un évier posé et une crédence en carrelage métro
7