Idées déco de cuisines avec un évier posé et une crédence en céramique
Trier par :
Budget
Trier par:Populaires du jour
161 - 180 sur 16 603 photos
1 sur 3

Straight view of the stove
Photo by Olga Soboleva
Cette photo montre une cuisine ouverte linéaire rétro de taille moyenne avec un évier posé, un placard à porte plane, des portes de placard blanches, un plan de travail en quartz, une crédence bleue, une crédence en céramique, un électroménager en acier inoxydable, parquet peint, une péninsule, un sol gris et un plan de travail blanc.
Cette photo montre une cuisine ouverte linéaire rétro de taille moyenne avec un évier posé, un placard à porte plane, des portes de placard blanches, un plan de travail en quartz, une crédence bleue, une crédence en céramique, un électroménager en acier inoxydable, parquet peint, une péninsule, un sol gris et un plan de travail blanc.
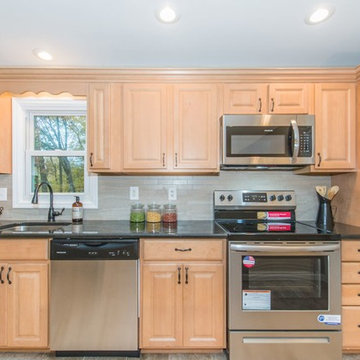
Inspiration pour une petite cuisine parallèle traditionnelle en bois clair avec un évier posé, un placard avec porte à panneau surélevé, un plan de travail en granite, une crédence grise, une crédence en céramique, un électroménager en acier inoxydable, un sol en carrelage de céramique et un sol beige.
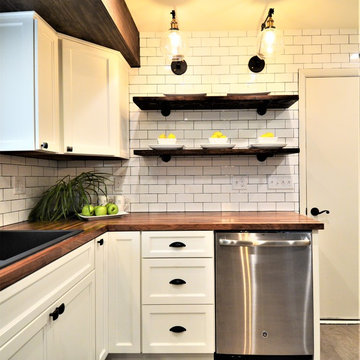
Réalisation d'une cuisine champêtre en L fermée et de taille moyenne avec un évier posé, un placard à porte shaker, des portes de placard blanches, un plan de travail en bois, une crédence blanche, une crédence en céramique, un électroménager en acier inoxydable, un sol en vinyl et un sol gris.
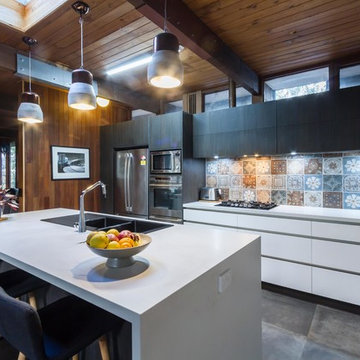
Designer: Corey Johnson; Photography by Yvonne Menegol
Idée de décoration pour une arrière-cuisine linéaire vintage en bois foncé de taille moyenne avec un évier posé, un placard à porte plane, un plan de travail en quartz modifié, une crédence multicolore, une crédence en céramique, un électroménager en acier inoxydable, un sol en carrelage de céramique, îlot et un sol gris.
Idée de décoration pour une arrière-cuisine linéaire vintage en bois foncé de taille moyenne avec un évier posé, un placard à porte plane, un plan de travail en quartz modifié, une crédence multicolore, une crédence en céramique, un électroménager en acier inoxydable, un sol en carrelage de céramique, îlot et un sol gris.
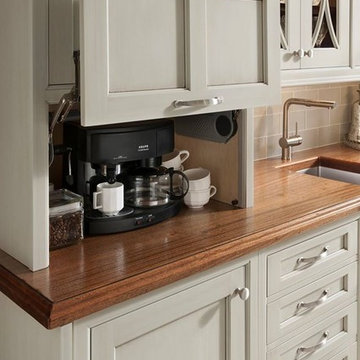
Start your morning off right by pulling out your coffee machine from Wood-Mode's hidden cabinet.
Exemple d'une cuisine chic avec un évier posé, un placard à porte vitrée, des portes de placard blanches, un plan de travail en bois, une crédence grise, une crédence en céramique, un électroménager en acier inoxydable et un sol en carrelage de céramique.
Exemple d'une cuisine chic avec un évier posé, un placard à porte vitrée, des portes de placard blanches, un plan de travail en bois, une crédence grise, une crédence en céramique, un électroménager en acier inoxydable et un sol en carrelage de céramique.
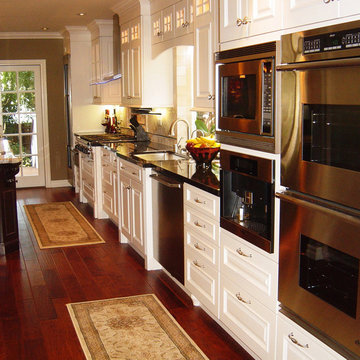
Réalisation d'une grande cuisine ouverte parallèle design avec un évier posé, un placard avec porte à panneau surélevé, des portes de placard blanches, un plan de travail en granite, une crédence beige, une crédence en céramique, un électroménager en acier inoxydable, parquet foncé et îlot.
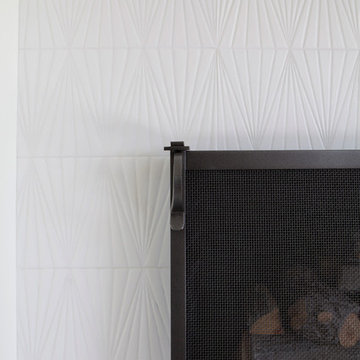
Marija Vidal Photographer, Andre Rothblatt Architecture, Aaron Gordon Construction, Fireclay Tile
Exemple d'une cuisine américaine chic en L de taille moyenne avec un évier posé, un placard à porte shaker, des portes de placard blanches, plan de travail en marbre, une crédence blanche, une crédence en céramique, un électroménager en acier inoxydable, un sol en bois brun et îlot.
Exemple d'une cuisine américaine chic en L de taille moyenne avec un évier posé, un placard à porte shaker, des portes de placard blanches, plan de travail en marbre, une crédence blanche, une crédence en céramique, un électroménager en acier inoxydable, un sol en bois brun et îlot.

The goal for this Point Loma home was to transform it from the adorable beach bungalow it already was by expanding its footprint and giving it distinctive Craftsman characteristics while achieving a comfortable, modern aesthetic inside that perfectly caters to the active young family who lives here. By extending and reconfiguring the front portion of the home, we were able to not only add significant square footage, but create much needed usable space for a home office and comfortable family living room that flows directly into a large, open plan kitchen and dining area. A custom built-in entertainment center accented with shiplap is the focal point for the living room and the light color of the walls are perfect with the natural light that floods the space, courtesy of strategically placed windows and skylights. The kitchen was redone to feel modern and accommodate the homeowners busy lifestyle and love of entertaining. Beautiful white kitchen cabinetry sets the stage for a large island that packs a pop of color in a gorgeous teal hue. A Sub-Zero classic side by side refrigerator and Jenn-Air cooktop, steam oven, and wall oven provide the power in this kitchen while a white subway tile backsplash in a sophisticated herringbone pattern, gold pulls and stunning pendant lighting add the perfect design details. Another great addition to this project is the use of space to create separate wine and coffee bars on either side of the doorway. A large wine refrigerator is offset by beautiful natural wood floating shelves to store wine glasses and house a healthy Bourbon collection. The coffee bar is the perfect first top in the morning with a coffee maker and floating shelves to store coffee and cups. Luxury Vinyl Plank (LVP) flooring was selected for use throughout the home, offering the warm feel of hardwood, with the benefits of being waterproof and nearly indestructible - two key factors with young kids!
For the exterior of the home, it was important to capture classic Craftsman elements including the post and rock detail, wood siding, eves, and trimming around windows and doors. We think the porch is one of the cutest in San Diego and the custom wood door truly ties the look and feel of this beautiful home together.
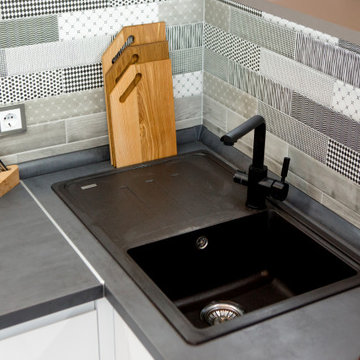
Réalisation d'une cuisine américaine design en L de taille moyenne avec un évier posé, un placard à porte plane, des portes de placard blanches, une crédence grise, une crédence en céramique, un électroménager noir, un sol en carrelage de porcelaine, aucun îlot, un sol gris et un plan de travail gris.

Réalisation d'une très grande cuisine américaine design en L avec un évier posé, un placard à porte plane, des portes de placard blanches, un plan de travail en quartz modifié, une crédence blanche, une crédence en céramique, un électroménager noir, parquet clair, îlot, un sol marron et un plan de travail blanc.
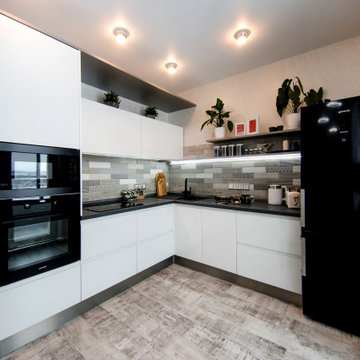
Cette photo montre une cuisine américaine tendance en L de taille moyenne avec un évier posé, un placard à porte plane, des portes de placard blanches, une crédence grise, une crédence en céramique, un électroménager noir, un sol en carrelage de porcelaine et un sol gris.

Girem la distribució de la cuina i ens orientem a oest, aconseguim més llum i calidesa. Aprofitem tot l'espai inferior per emmagatzematge i maximitzem l'espai de treball.

The open concept kitchen creates a perfect flow throughout the main living space, connecting all guests in one space.
Réalisation d'une très grande cuisine américaine vintage en U et bois brun avec un évier posé, un placard à porte plane, un plan de travail en quartz modifié, une crédence noire, une crédence en céramique, un électroménager en acier inoxydable, un sol en carrelage de céramique, 2 îlots, un sol gris et un plan de travail blanc.
Réalisation d'une très grande cuisine américaine vintage en U et bois brun avec un évier posé, un placard à porte plane, un plan de travail en quartz modifié, une crédence noire, une crédence en céramique, un électroménager en acier inoxydable, un sol en carrelage de céramique, 2 îlots, un sol gris et un plan de travail blanc.

Réalisation d'une grande cuisine ouverte blanche et bois champêtre en U et bois clair avec un évier posé, plan de travail en marbre, une crédence blanche, une crédence en céramique, un électroménager blanc, aucun îlot et un plan de travail blanc.

This Passover kitchen was designed as a secondary space for cooking. The design includes Moroccan-inspired motifs on the ceramic backsplash and ties seamlessly with the black iron light fixture. Since the kitchen is used one week to a month per year, and to keep the project budget-friendly, we opted for laminate countertops with a concrete look as an alternative to stone. The 33-inch drop-in stainless steel sink is thoughtfully located by the only window with a view of the lovely backyard. Because the space is small and closed in, LED undercabinet lighting was essential to making the surface space practical for basic tasks.

Кухня без ручек с фрезеровкой на торце, сочетание темно-серого и белого фасада
Inspiration pour une petite cuisine ouverte bicolore et grise et blanche minimaliste en U avec un évier posé, un placard à porte plane, des portes de placard grises, un plan de travail en bois, une crédence blanche, une crédence en céramique, un électroménager en acier inoxydable, sol en stratifié, une péninsule, un sol marron, un plan de travail beige et un plafond à caissons.
Inspiration pour une petite cuisine ouverte bicolore et grise et blanche minimaliste en U avec un évier posé, un placard à porte plane, des portes de placard grises, un plan de travail en bois, une crédence blanche, une crédence en céramique, un électroménager en acier inoxydable, sol en stratifié, une péninsule, un sol marron, un plan de travail beige et un plafond à caissons.

After receiving a referral by a family friend, these clients knew that Rebel Builders was the Design + Build company that could transform their space for a new lifestyle: as grandparents!
As young grandparents, our clients wanted a better flow to their first floor so that they could spend more quality time with their growing family.
The challenge, of creating a fun-filled space that the grandkids could enjoy while being a relaxing oasis when the clients are alone, was one that the designers accepted eagerly. Additionally, designers also wanted to give the clients a more cohesive flow between the kitchen and dining area.
To do this, the team moved the existing fireplace to a central location to open up an area for a larger dining table and create a designated living room space. On the opposite end, we placed the "kids area" with a large window seat and custom storage. The built-ins and archway leading to the mudroom brought an elegant, inviting and utilitarian atmosphere to the house.
The careful selection of the color palette connected all of the spaces and infused the client's personal touch into their home.

Idée de décoration pour une cuisine américaine design en U de taille moyenne avec un évier posé, un placard à porte plane, des portes de placard noires, un plan de travail en stratifié, une crédence bleue, une crédence en céramique, un électroménager en acier inoxydable, sol en stratifié, aucun îlot et plan de travail noir.

Exemple d'une petite cuisine ouverte linéaire scandinave avec un évier posé, un placard à porte shaker, des portes de placards vertess, un plan de travail en stratifié, une crédence blanche, une crédence en céramique, un électroménager en acier inoxydable, sol en béton ciré, aucun îlot, un sol gris et un plan de travail vert.

SieMatic Cabinetry in Graphite Grey profile door, Nickel gloss frame cabinets in the island and hidden coffee centre. SieMatic exclusive Chinese wedding cabinet in matte Black Oak with polished nickel knobs and hardware. SieMatic floating metal shelves in Nickel Gloss.
Idées déco de cuisines avec un évier posé et une crédence en céramique
9