Idées déco de cuisines avec un évier posé et une crédence en marbre
Trier par :
Budget
Trier par:Populaires du jour
141 - 160 sur 3 730 photos
1 sur 3
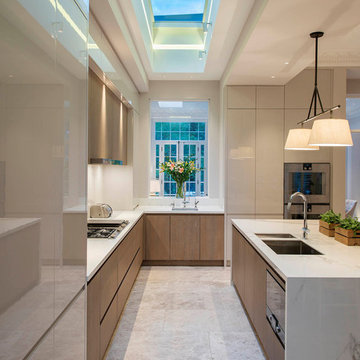
Light House Designs were able to come up with some fun lighting solutions for the home bar, gym and indoor basket ball court in this property.
Photos by Tom St Aubyn
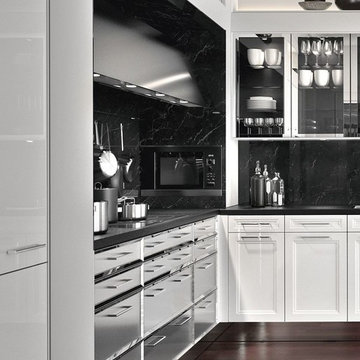
SieMatic Cabinetry in Lotus White gloss lacquer profile door and brushed stainless steel with nickel gloss faced framing base cabinets. Nickel gloss glass door upper cabinets and polished stainless steel extractor hood.
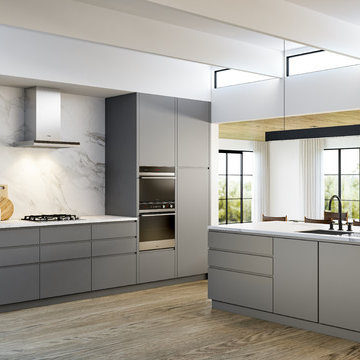
Inspiration pour une grande cuisine ouverte design avec un évier posé, un placard à porte plane, des portes de placard grises, plan de travail en marbre, une crédence en marbre, un électroménager en acier inoxydable, parquet clair et îlot.
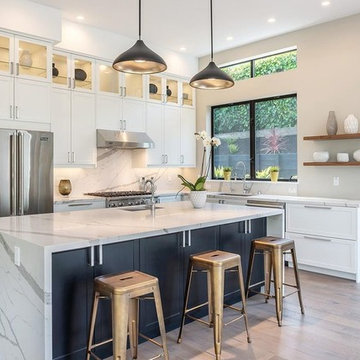
Cette photo montre une grande cuisine ouverte tendance en U avec un évier posé, un placard à porte shaker, des portes de placard blanches, plan de travail en marbre, une crédence blanche, une crédence en marbre, un électroménager en acier inoxydable, un sol en bois brun et îlot.
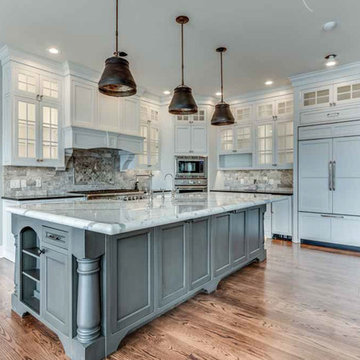
Inspiration pour une grande cuisine américaine traditionnelle en U avec un évier posé, un placard avec porte à panneau encastré, des portes de placard blanches, un plan de travail en granite, une crédence grise, une crédence en marbre, un électroménager en acier inoxydable, un sol en bois brun, îlot et un sol marron.
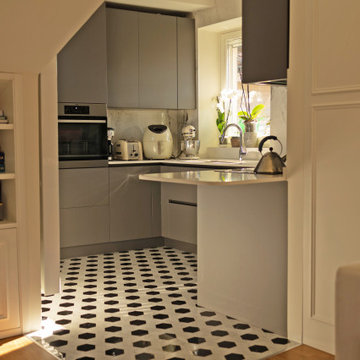
Questo progetto è stato realizzato a quattro mani con i clienti per individuare le scelte più adatte alle loro esigenze seguendo lo stile e il gusto dei proprietari.
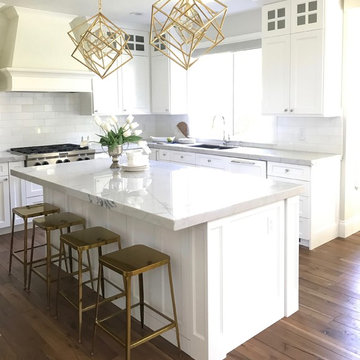
White on white kitchen features marble subway backsplash, mullioned upper cabinets, and beautiful White Macaubus Quartzite countertops.
Réalisation d'une grande cuisine ouverte tradition en U avec un évier posé, un placard à porte shaker, des portes de placard blanches, un plan de travail en quartz, une crédence blanche, une crédence en marbre, un électroménager en acier inoxydable, un sol en bois brun, îlot, un sol marron et un plan de travail multicolore.
Réalisation d'une grande cuisine ouverte tradition en U avec un évier posé, un placard à porte shaker, des portes de placard blanches, un plan de travail en quartz, une crédence blanche, une crédence en marbre, un électroménager en acier inoxydable, un sol en bois brun, îlot, un sol marron et un plan de travail multicolore.

Open plan kitchen living area in a log cabin on the outskirts of London. This is the designer's own home.
All of the furniture has been sourced from high street retailers, car boot sales, ebay, handed down and upcycled.
The kitchens is Howdens Trade.
Design by Pia Pelkonen
Photography by Richard Chivers
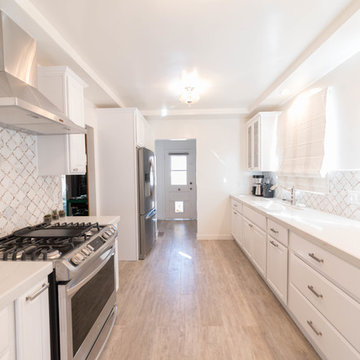
This Magical Kitchen Remodel makes GoodFellas Construction seem more like magicians than a contracting company! From the marble countertops, to the sparkly backsplash - everything about this contemporary kitchen is jaw - dropping.
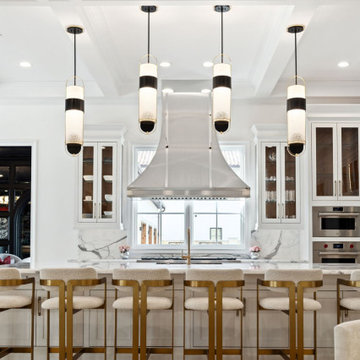
Exemple d'une grande cuisine ouverte linéaire chic avec un placard à porte vitrée, des portes de placard blanches, plan de travail en marbre, une crédence blanche, une crédence en marbre, un électroménager en acier inoxydable, parquet clair, îlot, un sol marron, un plan de travail blanc, un plafond à caissons et un évier posé.
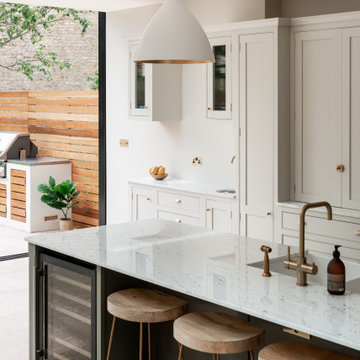
The client’s choice of a planed cedar fence provides a warm accent to the scheme, which is mirrored in the design for the freestanding BBQ and then referenced again in the warm copper tones of the internal pendants, switches, faucets and stools.
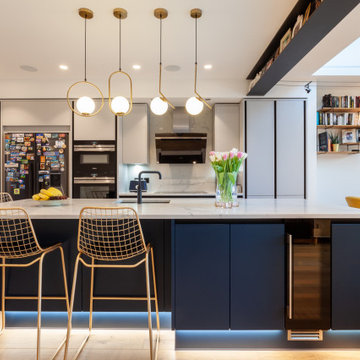
Wallington 1930's full house refurb
Inspiration pour une cuisine design avec un évier posé, un placard à porte plane, des portes de placard grises, plan de travail en marbre, une crédence en marbre, parquet clair, îlot et un plan de travail blanc.
Inspiration pour une cuisine design avec un évier posé, un placard à porte plane, des portes de placard grises, plan de travail en marbre, une crédence en marbre, parquet clair, îlot et un plan de travail blanc.
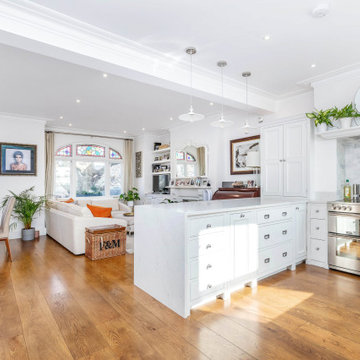
Kitchen
Aménagement d'une cuisine ouverte encastrable moderne en U de taille moyenne avec un évier posé, un placard à porte shaker, des portes de placard blanches, plan de travail en marbre, une crédence blanche, une crédence en marbre, parquet clair, îlot, un sol marron et un plan de travail blanc.
Aménagement d'une cuisine ouverte encastrable moderne en U de taille moyenne avec un évier posé, un placard à porte shaker, des portes de placard blanches, plan de travail en marbre, une crédence blanche, une crédence en marbre, parquet clair, îlot, un sol marron et un plan de travail blanc.
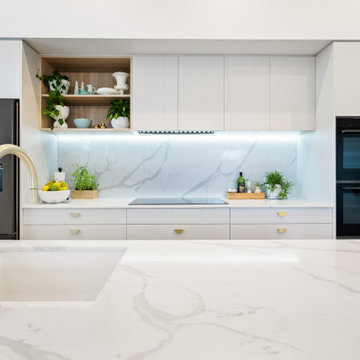
Gorgeous kitchen with marble top and backsplash and central island with barstools. Super social space with great cooking facilities and storage spaces. Cute basket weave pendants add some warmth and texture to the space. Along with timber inserts in the upper open shelves. Brass half round handles give more character to the space too.

Cette image montre une cuisine design en U et bois brun fermée et de taille moyenne avec un évier posé, un placard à porte plane, plan de travail en marbre, une crédence blanche, une crédence en marbre, un électroménager en acier inoxydable, un sol en calcaire, îlot, un sol gris, un plan de travail blanc et un plafond à caissons.
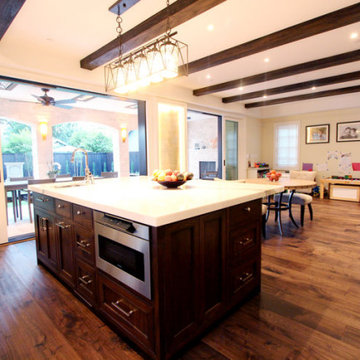
Exemple d'une cuisine ouverte méditerranéenne en L de taille moyenne avec un évier posé, un placard à porte shaker, des portes de placard blanches, plan de travail en marbre, une crédence blanche, une crédence en marbre, un électroménager en acier inoxydable, parquet foncé, îlot, un sol marron, un plan de travail blanc et un plafond décaissé.
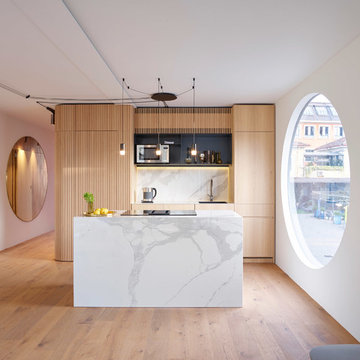
Stefan Hohloch Fotografie Stuttgart
Idées déco pour une petite cuisine américaine parallèle contemporaine en bois clair avec un évier posé, un placard à porte plane, plan de travail en marbre, une crédence blanche, une crédence en marbre, un sol en bois brun, îlot, un sol marron et un plan de travail blanc.
Idées déco pour une petite cuisine américaine parallèle contemporaine en bois clair avec un évier posé, un placard à porte plane, plan de travail en marbre, une crédence blanche, une crédence en marbre, un sol en bois brun, îlot, un sol marron et un plan de travail blanc.
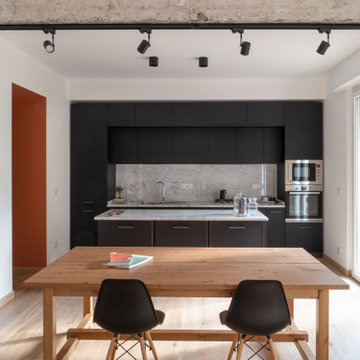
Idées déco pour une cuisine ouverte linéaire contemporaine de taille moyenne avec un évier posé, un placard à porte plane, des portes de placard noires, plan de travail en marbre, une crédence en marbre, un électroménager en acier inoxydable, parquet peint, îlot, un sol beige et un plan de travail blanc.
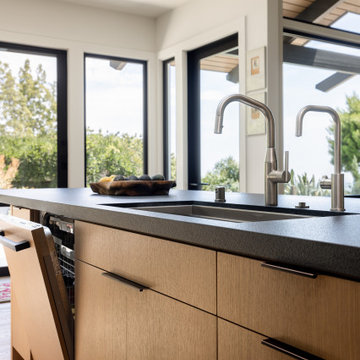
Materials
Countertop: Soapstone
Range Hood: Marble
Cabinets: Vertical Grain White Oak
Appliances
Range: Wolf
Dishwasher: Miele
Fridge: Subzero
Water dispenser: Zip Water
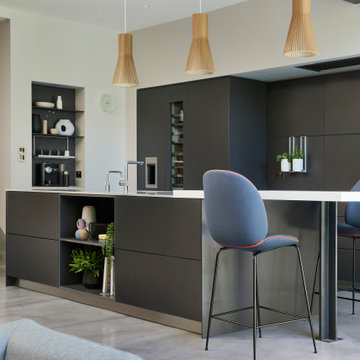
The bulthaup kitchen in this open-plan living space needed to effortlessly link the different zones. This is a space where communication is easy, with less formal bar seating connecting the sunken lounge and outdoor entertaining, whilst the prep and cooking areas make it easy for the cook to entertain guests at the dining table.
Idées déco de cuisines avec un évier posé et une crédence en marbre
8