Idées déco de cuisines avec un placard à porte affleurante et placards
Trier par :
Budget
Trier par:Populaires du jour
121 - 140 sur 74 540 photos
1 sur 3
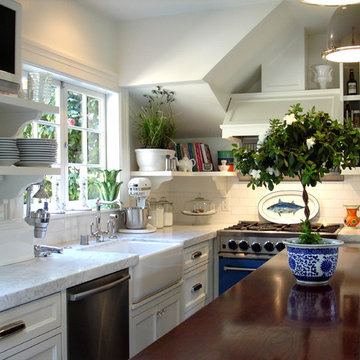
Cette photo montre une petite cuisine américaine chic en L avec un évier de ferme, des portes de placard blanches, une crédence blanche, une crédence en carrelage métro, un placard à porte affleurante, plan de travail en marbre, un électroménager en acier inoxydable, parquet foncé, îlot, un sol marron, un plan de travail blanc et un plafond voûté.
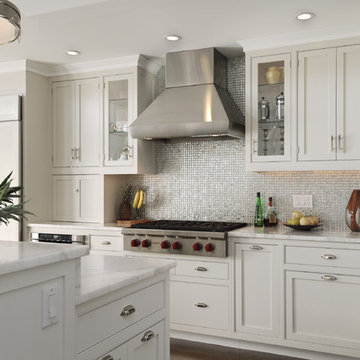
Photography by Rob Karosis
Idées déco pour une cuisine américaine campagne avec une crédence en mosaïque, un électroménager en acier inoxydable, des portes de placard blanches, plan de travail en marbre, une crédence métallisée, un évier posé et un placard à porte affleurante.
Idées déco pour une cuisine américaine campagne avec une crédence en mosaïque, un électroménager en acier inoxydable, des portes de placard blanches, plan de travail en marbre, une crédence métallisée, un évier posé et un placard à porte affleurante.

In the chef’s grade kitchen, a custom hand painted back splash created a graphically subtle backdrop that balanced the light and dark finishes in the room. Caesar Stone countertops were specified along with professional series Sub Zero and Viking stainless steel appliances.

This kitchen was formerly a dark paneled, cluttered, and divided space with little natural light. By eliminating partitions and creating a more functional, open floorplan, as well as adding modern windows with traditional detailing, providing lovingly detailed built-ins for the clients extensive collection of beautiful dishes, and lightening up the color palette we were able to create a rather miraculous transformation. The wide plank salvaged pine floors, the antique french dining table, as well as the Galbraith & Paul drum pendant and the salvaged antique glass monopoint track pendants all help to provide a warmth to the crisp detailing.
Renovation/Addition. Rob Karosis Photography

Cuisine entièrement sur mesure en blanc et chêne
Plan de travail en Marbre
Idées déco pour une cuisine ouverte parallèle, encastrable et blanche et bois classique de taille moyenne avec un évier intégré, un placard à porte affleurante, des portes de placard bleues, plan de travail en marbre, une crédence grise, une crédence en marbre, un sol en carrelage de porcelaine, îlot, un sol marron, un plan de travail gris et fenêtre au-dessus de l'évier.
Idées déco pour une cuisine ouverte parallèle, encastrable et blanche et bois classique de taille moyenne avec un évier intégré, un placard à porte affleurante, des portes de placard bleues, plan de travail en marbre, une crédence grise, une crédence en marbre, un sol en carrelage de porcelaine, îlot, un sol marron, un plan de travail gris et fenêtre au-dessus de l'évier.
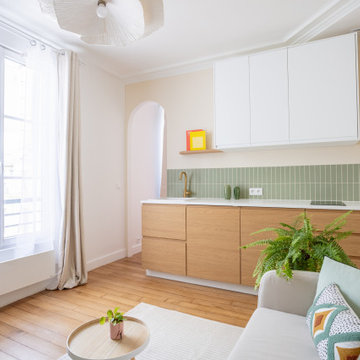
Aménagement d'une petite cuisine ouverte linéaire, encastrable, haussmannienne et blanche et bois moderne en bois clair avec un évier encastré, un placard à porte affleurante, un plan de travail en quartz, une crédence verte, une crédence en céramique, parquet clair, aucun îlot et un plan de travail blanc.

Dans cette cuisine, on retrouve les façades vertes de gris fusionnant avec les façades en bois, réhaussées par des poignées en métal noir, offrant un design épuré.
Cette composition crée un équilibre visuel parfait, souligné par le plan de travail « Ethereal Glow » en quartz de chez @easyplan.

Cette image montre une cuisine traditionnelle en U avec un évier de ferme, un placard à porte affleurante, des portes de placard turquoises, une crédence blanche, une crédence en carrelage métro, un électroménager de couleur, parquet clair, une péninsule, un sol beige et un plan de travail blanc.

Cette photo montre une cuisine nature en L avec un évier de ferme, un placard à porte affleurante, des portes de placard beiges, un électroménager en acier inoxydable, îlot, un sol marron, un plan de travail blanc et poutres apparentes.
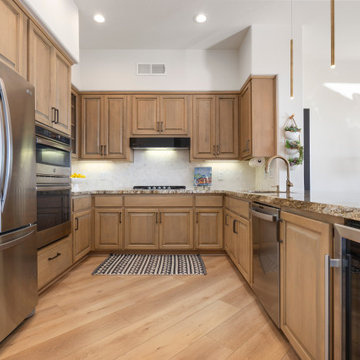
Inspired by sandy shorelines on the California coast, this beachy blonde vinyl floor brings just the right amount of variation to each room. With the Modin Collection, we have raised the bar on luxury vinyl plank. The result is a new standard in resilient flooring. Modin offers true embossed in register texture, a low sheen level, a rigid SPC core, an industry-leading wear layer, and so much more.

Once a finishing school for girls this expansive Victorian had a kitchen in desperate need of updating. The new owners wanted something cheerful, that picked up on the details of the original home, and yet they wanted it to honor their more modern lifestyle.
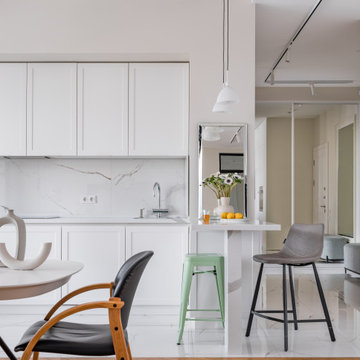
Cette photo montre une cuisine tendance avec un placard à porte affleurante, des portes de placard blanches, une crédence en marbre, îlot et un plan de travail blanc.

Однокомнатная квартира в тихом переулке центра Москвы.
Среди встроенной техники - стиральная машина с функцией сушки, СВЧ, холодильник, компактная варочная панель.
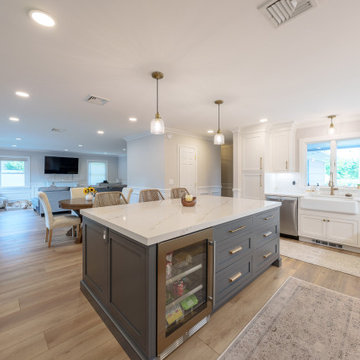
Inspired by sandy shorelines on the California coast, this beachy blonde vinyl floor brings just the right amount of variation to each room. With the Modin Collection, we have raised the bar on luxury vinyl plank. The result is a new standard in resilient flooring. Modin offers true embossed in register texture, a low sheen level, a rigid SPC core, an industry-leading wear layer, and so much more.

Tapisserie brique Terra Cotta : 4 MURS.
Mur Terra Cotta : FARROW AND BALL.
Cuisine : HOWDENS.
Luminaire : LEROY MERLIN.
Ameublement : IKEA.
Aménagement d'une cuisine américaine linéaire et beige et blanche industrielle en bois brun de taille moyenne avec un sol beige, un plafond à caissons, un évier encastré, un placard à porte affleurante, un plan de travail en bois, une crédence blanche, une crédence en carrelage métro, un électroménager blanc, sol en stratifié, îlot, un plan de travail beige et machine à laver.
Aménagement d'une cuisine américaine linéaire et beige et blanche industrielle en bois brun de taille moyenne avec un sol beige, un plafond à caissons, un évier encastré, un placard à porte affleurante, un plan de travail en bois, une crédence blanche, une crédence en carrelage métro, un électroménager blanc, sol en stratifié, îlot, un plan de travail beige et machine à laver.

Thse clients came to me for a kitchen refresh. Keeping the existing floor plan but updating as much as possible. After explaining my thoughts, they chose to go with a much larger project. The wall to the garage wash pushed bach 12" to allow for the island to happen. This almost couldn't happen as there is a support post in the garage we had to keep. I designed the last pantry area as on 10" deep, allowing us to conceal that behind the cabinets. Then, we opend up the wall to the dining room to make the rooms one large space. The wall to the family room was also openend up, leaving the half wall to allow for the kitchen eating area. They wanted to incorporate a bar area, without it feeling like a "bar" The fabulous tall custom unit houses their wine collection and then half of the dining room buffet area holds glassware and other bar items. I helped the clients with all of the design choices.We all wanted to keep the space classic, war, functional and with mixed materials. I chose to use the same countertop material for the backsplash, to keep the space feeling as large as possible.

Inspiration pour une petite cuisine ouverte encastrable en L avec un évier posé, un placard à porte affleurante, des portes de placards vertess, un plan de travail en bois, une crédence beige, une crédence en terre cuite, parquet clair, îlot, un sol marron et un plan de travail marron.
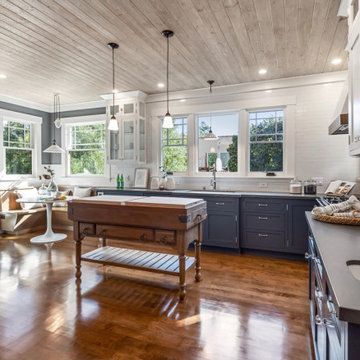
A free standing island was the perfect solution to a quirky space. It allowed us to keep our clearances big enough and still provide the look and function of an island.

Кухня от ИКЕА. В предыдущей квартире у хозяйки была кухня именно этого бренда, она привыкла к ней и хотела оформить здесь точно такую же. Розовая глянцевая плитка на фартуке выгодно контрастирует с кухонными фасадами.
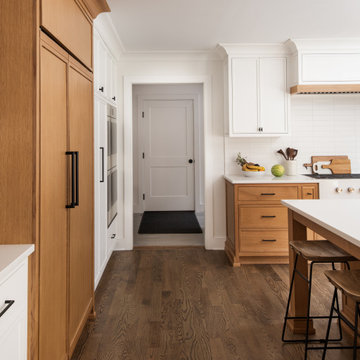
Aménagement d'une cuisine américaine classique en L de taille moyenne avec un évier posé, un placard à porte affleurante, des portes de placard blanches, un plan de travail en surface solide, une crédence blanche, une crédence en carreau de porcelaine, un sol en bois brun, îlot et un plan de travail blanc.
Idées déco de cuisines avec un placard à porte affleurante et placards
7