Idées déco de cuisines avec un placard à porte persienne et parquet foncé
Trier par :
Budget
Trier par:Populaires du jour
161 - 180 sur 300 photos
1 sur 3
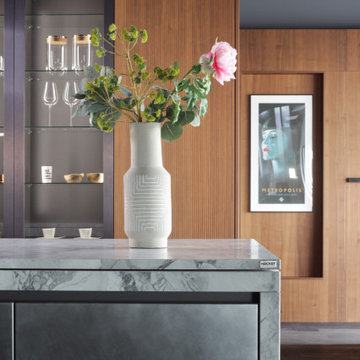
Craftsmanship Meets Innovation: Walnut Fronts with a Grooved Texture
The design journey begins with the selection of Walnut Fronts, chosen for their natural beauty and enhanced by a distinctive grooved texture. This choice was intentional, aiming to bring warmth and depth into the kitchen space. The application of a special metallic lacquer introduces a subtle contrast, adding an extra layer of sophistication and elegance to the design.
Functionality Redefined: The Honed Countertop
Central to the design is the honed Countertop, featuring an island top that cleverly opens and closes. This element is not just a testament to beauty but also to functionality, offering versatility in kitchen use — whether for meal preparation or as an inviting space for gathering, or as a smart prep space with a hidden Bocchi Ceramic Sink.
The Latest in Culinary Excellence: Gaggenau 200 Series
Complementing the aesthetic elements are the Gaggenau 200 series appliances, a choice that reflects our commitment to integrating the latest in culinary technology. These appliances not only enhance the kitchen's functionality but also embody the cutting-edge design and innovation that our clients expect.
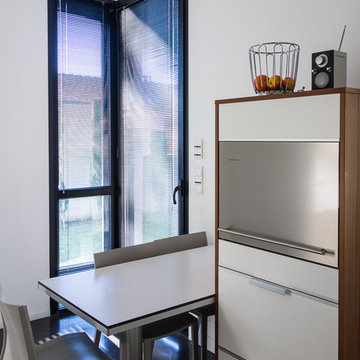
Aménagement d'une cuisine contemporaine en L fermée et de taille moyenne avec un placard à porte persienne, des portes de placard blanches, un électroménager en acier inoxydable, parquet foncé et un sol marron.
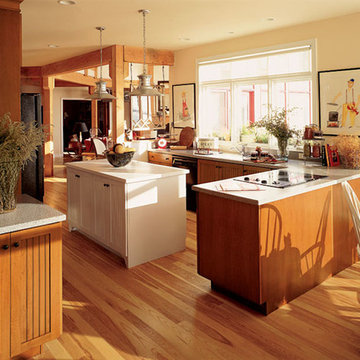
Inspiration pour une cuisine traditionnelle en U et bois foncé fermée et de taille moyenne avec un évier encastré, un placard à porte persienne, un plan de travail en granite, une crédence beige, une crédence en carrelage de pierre, un électroménager en acier inoxydable, îlot, un sol marron et parquet foncé.
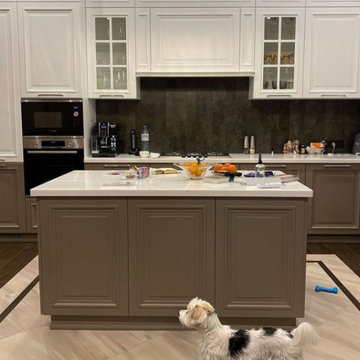
Idée de décoration pour une cuisine en L fermée et de taille moyenne avec un évier 2 bacs, un placard à porte persienne, des portes de placard blanches, plan de travail en marbre, une crédence marron, une crédence en marbre, un électroménager en acier inoxydable, parquet foncé, îlot, un sol marron, un plan de travail blanc et un plafond en papier peint.
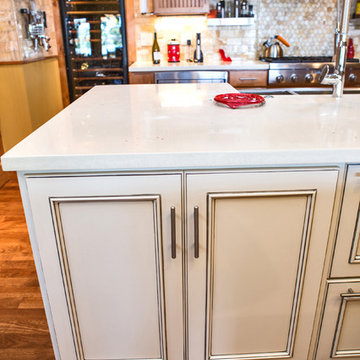
Aménagement d'une grande cuisine encastrable classique en L et bois brun avec un évier de ferme, un placard à porte persienne, un plan de travail en quartz, une crédence beige, une crédence en carrelage de pierre, parquet foncé, 2 îlots, un sol marron et un plan de travail blanc.
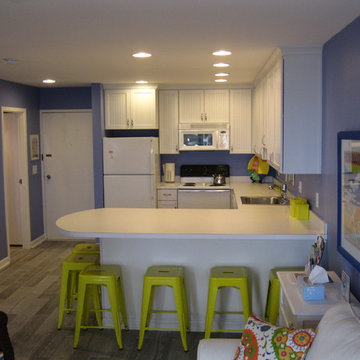
Aménagement d'une cuisine ouverte bord de mer en U de taille moyenne avec un évier posé, un placard à porte persienne, des portes de placard blanches, un électroménager blanc, parquet foncé et une péninsule.
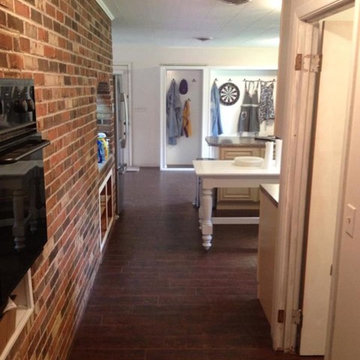
Inspiration pour une arrière-cuisine en U avec un évier posé, un placard à porte persienne, des portes de placard blanches, un plan de travail en granite, une crédence beige, un électroménager noir, parquet foncé et aucun îlot.
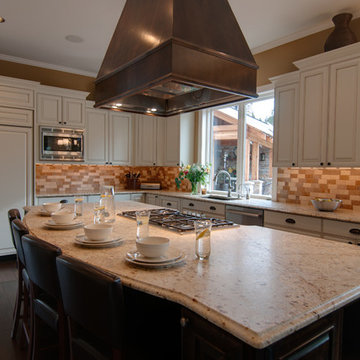
Idée de décoration pour une grande cuisine ouverte linéaire tradition en bois foncé avec un placard à porte persienne, un plan de travail en quartz, une crédence multicolore, une crédence en carreau de verre, un électroménager en acier inoxydable, parquet foncé, 2 îlots et un sol marron.
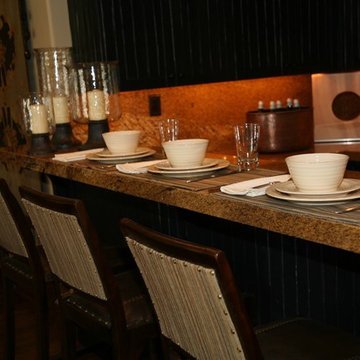
A place for a beverage and snack in the lower level kitchen in a home in Park City, UT
Inspiration pour une cuisine ouverte traditionnelle en U de taille moyenne avec un évier encastré, un placard à porte persienne, des portes de placard noires, un plan de travail en granite, une crédence en dalle de pierre, un électroménager en acier inoxydable, parquet foncé et une péninsule.
Inspiration pour une cuisine ouverte traditionnelle en U de taille moyenne avec un évier encastré, un placard à porte persienne, des portes de placard noires, un plan de travail en granite, une crédence en dalle de pierre, un électroménager en acier inoxydable, parquet foncé et une péninsule.
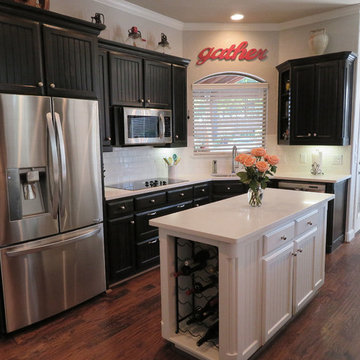
T A Prosch - After Pic Beautiful Custom Countertops using Carrara Extra White Quartz and 3x6 White Ceramic Tile laid brick for Backsplash.
Idées déco pour une cuisine américaine classique de taille moyenne avec un évier encastré, un placard à porte persienne, des portes de placard noires, un plan de travail en quartz modifié, une crédence blanche, une crédence en céramique, un électroménager en acier inoxydable, îlot, un plan de travail blanc, parquet foncé et un sol marron.
Idées déco pour une cuisine américaine classique de taille moyenne avec un évier encastré, un placard à porte persienne, des portes de placard noires, un plan de travail en quartz modifié, une crédence blanche, une crédence en céramique, un électroménager en acier inoxydable, îlot, un plan de travail blanc, parquet foncé et un sol marron.
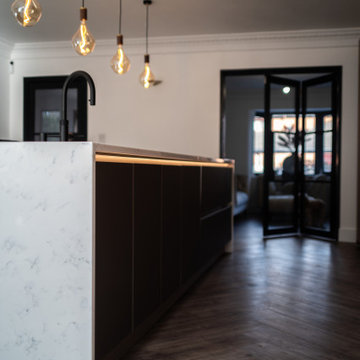
Réalisation d'une grande cuisine ouverte linéaire minimaliste en bois foncé avec un évier posé, un placard à porte persienne, plan de travail en marbre, une crédence blanche, un électroménager noir, parquet foncé, une péninsule, un sol marron et un plan de travail blanc.
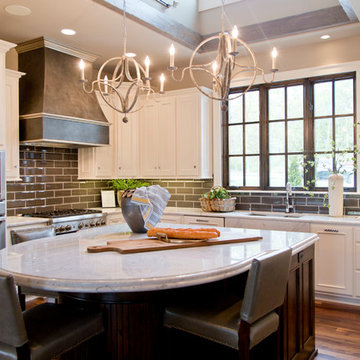
Nichole Kennelly
Inspiration pour une grande cuisine américaine traditionnelle en L avec un évier posé, un placard à porte persienne, des portes de placard blanches, un plan de travail en granite, une crédence grise, une crédence en céramique, un électroménager en acier inoxydable, parquet foncé et îlot.
Inspiration pour une grande cuisine américaine traditionnelle en L avec un évier posé, un placard à porte persienne, des portes de placard blanches, un plan de travail en granite, une crédence grise, une crédence en céramique, un électroménager en acier inoxydable, parquet foncé et îlot.
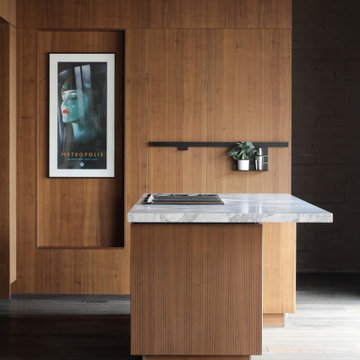
Craftsmanship Meets Innovation: Walnut Fronts with a Grooved Texture
The design journey begins with the selection of Walnut Fronts, chosen for their natural beauty and enhanced by a distinctive grooved texture. This choice was intentional, aiming to bring warmth and depth into the kitchen space. The application of a special metallic lacquer introduces a subtle contrast, adding an extra layer of sophistication and elegance to the design.
Functionality Redefined: The Honed Countertop
Central to the design is the honed Countertop, featuring an island top that cleverly opens and closes. This element is not just a testament to beauty but also to functionality, offering versatility in kitchen use — whether for meal preparation or as an inviting space for gathering, or as a smart prep space with a hidden Bocchi Ceramic Sink.
The Latest in Culinary Excellence: Gaggenau 200 Series
Complementing the aesthetic elements are the Gaggenau 200 series appliances, a choice that reflects our commitment to integrating the latest in culinary technology. These appliances not only enhance the kitchen's functionality but also embody the cutting-edge design and innovation that our clients expect.
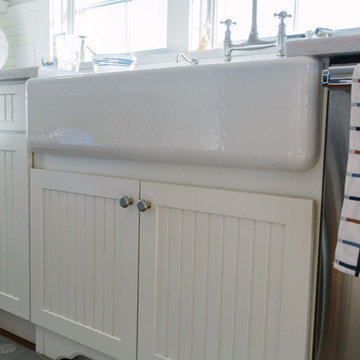
Idées déco pour une grande cuisine ouverte bord de mer en L avec un évier de ferme, un placard à porte persienne, des portes de placard blanches, un plan de travail en surface solide, une crédence blanche, un électroménager en acier inoxydable, parquet foncé et îlot.
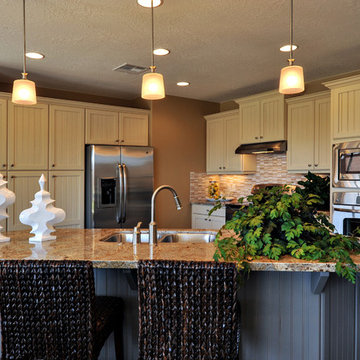
SunRiver St. George's Aspirations is a 1,726 square foot open floor plan. The layout includes 2 bedrooms, 2 bath, an office, and a 3 car garage.
Photo credit: Danny Lee
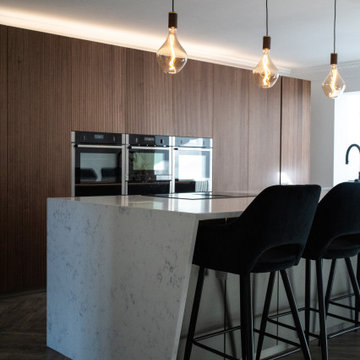
Exemple d'une grande cuisine ouverte linéaire moderne en bois foncé avec un évier posé, un placard à porte persienne, plan de travail en marbre, une crédence blanche, un électroménager noir, parquet foncé, une péninsule, un sol marron et un plan de travail blanc.
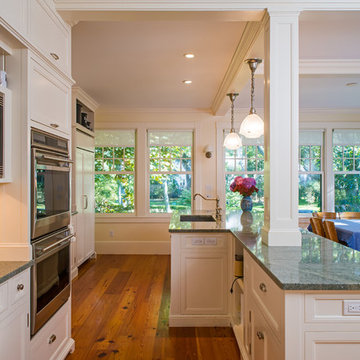
Cette image montre une grande cuisine avec un évier encastré, un placard à porte persienne, des portes de placard blanches, parquet foncé, îlot et un plan de travail vert.
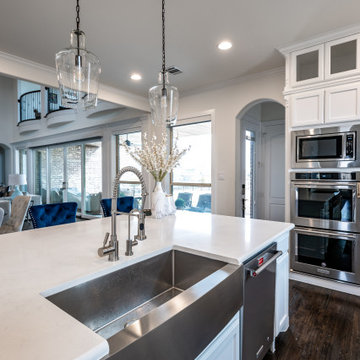
Welcome to our expansive transitional open concept kitchen, where style and functionality harmoniously converge. The white push-to-open cabinets exude a transitional esthetic, perfectly complementing the stainless-steel appliances. A stunning floor-to-ceiling backsplash adds a touch of elegance, accentuated by the open-faced range hood. The centerpiece of this culinary haven is the vast island, providing ample space for both food preparation and gathering. All set against the backdrop of beautiful hardwood floors, this kitchen is the epitome of timeless charm and functionality, inviting you to create unforgettable culinary experiences.
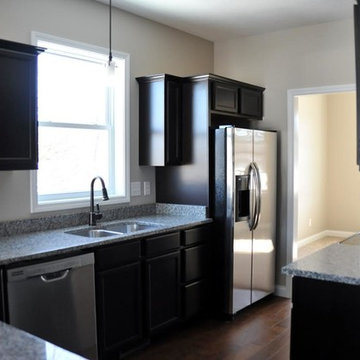
Cette photo montre une arrière-cuisine chic en U et bois foncé de taille moyenne avec un évier 2 bacs, un placard à porte persienne, un plan de travail en granite, une crédence blanche, un électroménager en acier inoxydable, parquet foncé et aucun îlot.
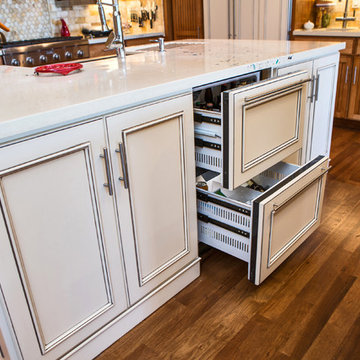
Aménagement d'une grande cuisine encastrable classique en L et bois brun avec un évier de ferme, un placard à porte persienne, un plan de travail en quartz, une crédence beige, une crédence en carrelage de pierre, parquet foncé, 2 îlots, un sol marron et un plan de travail blanc.
Idées déco de cuisines avec un placard à porte persienne et parquet foncé
9