Idées déco de cuisines avec un placard à porte persienne et une crédence en céramique
Trier par :
Budget
Trier par:Populaires du jour
121 - 140 sur 468 photos
1 sur 3
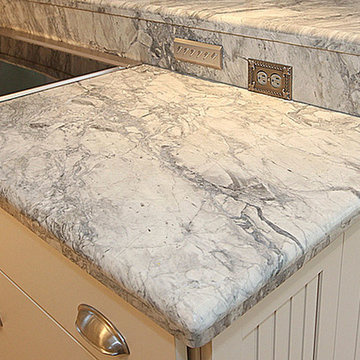
Cette image montre une arrière-cuisine traditionnelle en U de taille moyenne avec un évier de ferme, des portes de placard blanches, un plan de travail en quartz, une crédence blanche, une crédence en céramique, un électroménager en acier inoxydable, un sol en carrelage de céramique, une péninsule et un placard à porte persienne.
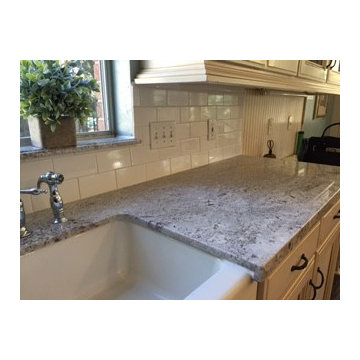
Beautiful kitchen with square fronts no seam and Island with ogee plus square in Granite Delicatus Extra White
Exemple d'une cuisine ouverte éclectique en L de taille moyenne avec un évier de ferme, un placard à porte persienne, des portes de placard beiges, un plan de travail en granite, une crédence blanche, une crédence en céramique et îlot.
Exemple d'une cuisine ouverte éclectique en L de taille moyenne avec un évier de ferme, un placard à porte persienne, des portes de placard beiges, un plan de travail en granite, une crédence blanche, une crédence en céramique et îlot.
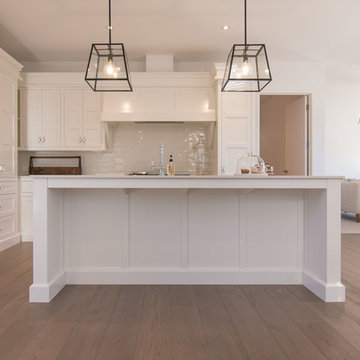
This Papamoa Showhome features SmartFloor Sandstone Oak - a beautiful timeless colour which sets the scene for the classic-style interior.
Range: SmartFloor (15mm Engineered Oak Flooring)
Colour: Sandstone Oak
Dimensions: 189mm W x 15mm H x 2.2m L
Finish: PureMatte® Lacquer
Grade: Feature
Texture: Brushed
Warranty: 25 Years Residential | 5 Years Commercial
Professionals Involved: Paradise Building Developments
Photography: Forté
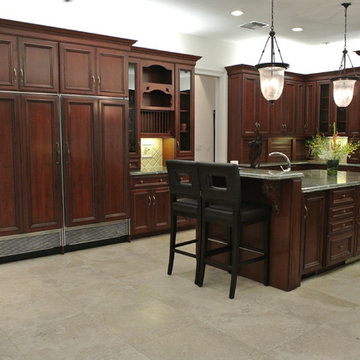
A TOUCHDOWN BY DESIGN
Interior design by Jennifer Corredor, J Design Group, Coral Gables, Florida
Text by Christine Davis
Photography by Daniel Newcomb, Palm Beach Gardens, FL
What did Detroit Lions linebacker, Stephen Tulloch, do when he needed a decorator for his new Miami 10,000-square-foot home? He tackled the situation by hiring interior designer Jennifer Corredor. Never defensive, he let her have run of the field. “He’d say, ‘Jen, do your thing,’” she says. And she did it well.
The first order of the day was to get a lay of the land and a feel for what he wanted. For his primary residence, Tulloch chose a home in Pinecrest, Florida. — a great family neighborhood known for its schools and ample lot sizes. “His lot is huge,” Corredor says. “He could practice his game there if he wanted.”
A laidback feeling permeates the suburban village, where mostly Mediterranean homes intermix with a few modern styles. With views toward the pool and a landscaped yard, Tulloch’s 10,000-square-foot home touches on both, a Mediterranean exterior with chic contemporary interiors.
Step inside, where high ceilings and a sculptural stairway with oak treads and linear spindles immediately capture the eye. “Knowing he was more inclined toward an uncluttered look, and taking into consideration his age and lifestyle, I naturally took the path of choosing more modern furnishings,” the designer says.
In the dining room, Tulloch specifically asked for a round table and Corredor found “Xilos Simplice” by Maxalto, a table that seats six to eight and has a Lazy Susan.
And just past the stairway, two armless chairs from Calligaris and a semi-round sofa shape the living room. In keeping with Tulloch’s desire for a simple no-fuss lifestyle, leather is often used for upholstery. “He preferred wipe-able areas,” she says. “Nearly everything in the living room is clad in leather.”
An architecturally striking, oak-coffered ceiling warms the family room, while Saturnia marble flooring grounds the space in cool comfort. “Since it’s just off the kitchen, this relaxed space provides the perfect place for family and friends to congregate — somewhere to hang out,” Corredor says. The deep-seated sofa wrapped in tan leather and Minotti armchairs in white join a pair of linen-clad ottomans for ample seating.
With eight bedrooms in the home, there was “plenty of space to repurpose,” Corredor says. “Five are used for sleeping quarters, but the others have been converted into a billiard room, a home office and the memorabilia room.” On the first floor, the billiard room is set for fun and entertainment with doors that open to the pool area.
The memorabilia room presented quite a challenge. Undaunted, Corredor delved into a seemingly never-ending collection of mementos to create a tribute to Tulloch’s career. “His team colors are blue and white, so we used those colors in this space,” she says.
In a nod to Tulloch’s career on and off the field, his home office displays awards, recognition plaques and photos from his foundation. A Copenhagen desk, Herman Miller chair and leather-topped credenza further an aura of masculinity.
All about relaxation, the master bedroom would not be complete without its own sitting area for viewing sports updates or late-night movies. Here, lounge chairs recline to create the perfect spot for Tulloch to put his feet up and watch TV. “He wanted it to be really comfortable,” Corredor says
A total redo was required in the master bath, where the now 12-foot-long shower is a far cry from those in a locker room. “This bath is more like a launching pad to get you going in the morning,” Corredor says.
“All in all, it’s a fun, warm and beautiful environment,” the designer says. “I wanted to create something unique, that would make my client proud and happy.” In Tulloch’s world, that’s a touchdown.
Your friendly Interior design firm in Miami at your service.
Contemporary - Modern Interior designs.
Top Interior Design Firm in Miami – Coral Gables.
Office,
Offices,
Kitchen,
Kitchens,
Bedroom,
Bedrooms,
Bed,
Queen bed,
King Bed,
Single bed,
House Interior Designer,
House Interior Designers,
Home Interior Designer,
Home Interior Designers,
Residential Interior Designer,
Residential Interior Designers,
Modern Interior Designers,
Miami Beach Designers,
Best Miami Interior Designers,
Miami Beach Interiors,
Luxurious Design in Miami,
Top designers,
Deco Miami,
Luxury interiors,
Miami modern,
Interior Designer Miami,
Contemporary Interior Designers,
Coco Plum Interior Designers,
Miami Interior Designer,
Sunny Isles Interior Designers,
Pinecrest Interior Designers,
Interior Designers Miami,
J Design Group interiors,
South Florida designers,
Best Miami Designers,
Miami interiors,
Miami décor,
Miami Beach Luxury Interiors,
Miami Interior Design,
Miami Interior Design Firms,
Beach front,
Top Interior Designers,
top décor,
Top Miami Decorators,
Miami luxury condos,
Top Miami Interior Decorators,
Top Miami Interior Designers,
Modern Designers in Miami,
modern interiors,
Modern,
Pent house design,
white interiors,
Miami, South Miami, Miami Beach, South Beach, Williams Island, Sunny Isles, Surfside, Fisher Island, Aventura, Brickell, Brickell Key, Key Biscayne, Coral Gables, CocoPlum, Coconut Grove, Pinecrest, Miami Design District, Golden Beach, Downtown Miami, Miami Interior Designers, Miami Interior Designer, Interior Designers Miami, Modern Interior Designers, Modern Interior Designer, Modern interior decorators, Contemporary Interior Designers, Interior decorators, Interior decorator, Interior designer, Interior designers, Luxury, modern, best, unique, real estate, decor
J Design Group – Miami Interior Design Firm – Modern – Contemporary
Contact us: (305) 444-4611
http://www.JDesignGroup.com
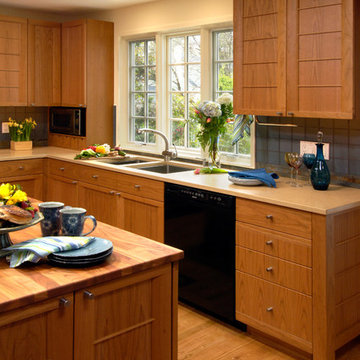
Washington DC Craftsman Kitchen Designed by #JGKB
http://www.gilmerkitchens.com/
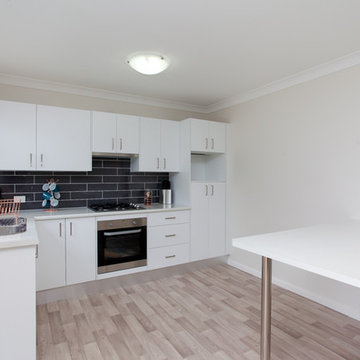
Réalisation d'une cuisine ouverte urbaine en L de taille moyenne avec un évier 1 bac, un placard à porte persienne, des portes de placard blanches, un plan de travail en granite, une crédence grise, une crédence en céramique, un électroménager en acier inoxydable, sol en stratifié, îlot et un sol beige.
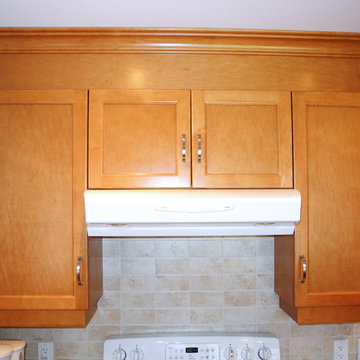
Kitchen renovations
Cette image montre une cuisine design en U et bois brun fermée et de taille moyenne avec un évier 2 bacs, un placard à porte persienne, un plan de travail en surface solide, une crédence beige, une crédence en céramique, un électroménager blanc, un sol en carrelage de céramique et aucun îlot.
Cette image montre une cuisine design en U et bois brun fermée et de taille moyenne avec un évier 2 bacs, un placard à porte persienne, un plan de travail en surface solide, une crédence beige, une crédence en céramique, un électroménager blanc, un sol en carrelage de céramique et aucun îlot.
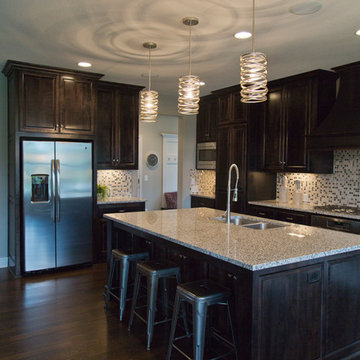
Cette photo montre une grande cuisine ouverte chic en L avec un évier encastré, un placard à porte persienne, des portes de placard noires, un plan de travail en granite, une crédence multicolore, une crédence en céramique, un électroménager en acier inoxydable, parquet foncé, îlot et un sol marron.
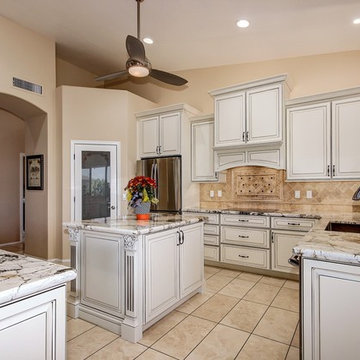
Cette image montre une grande cuisine américaine traditionnelle en U avec un évier encastré, un placard à porte persienne, des portes de placard blanches, un plan de travail en granite, une crédence beige, une crédence en céramique, un électroménager en acier inoxydable, un sol en carrelage de céramique, îlot et un sol beige.
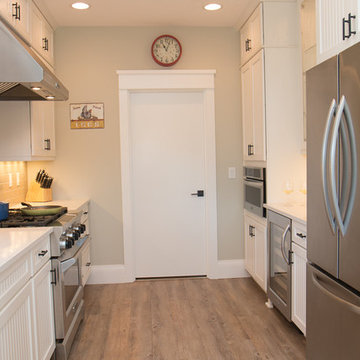
The existing space was over compartmentalized and was never going to function properly as a place to cook and entertain friends. The new design involved removing an extra entry point & created all the zones necessary for fine entertaining while overlooking the vineyard.
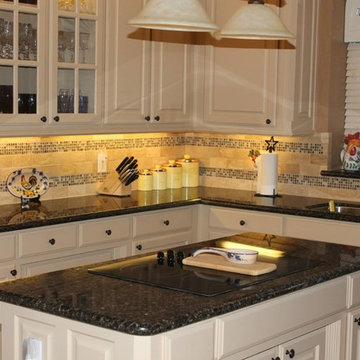
Idée de décoration pour une cuisine américaine avec un évier 2 bacs, un placard à porte persienne, des portes de placard rouges, un plan de travail en granite, une crédence beige, une crédence en céramique, un électroménager en acier inoxydable, un sol en carrelage de céramique et îlot.
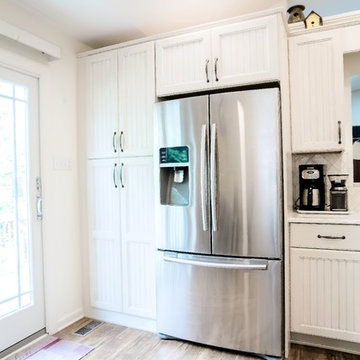
CWP (Custom Wood Products) Maple, Kensington, Painted, Swan, Mocha Glaze, full overlay.
Aménagement d'une petite cuisine américaine classique en U avec un placard à porte persienne, des portes de placard blanches, une crédence en céramique, un électroménager en acier inoxydable, un sol en bois brun, îlot, un sol marron et un plan de travail blanc.
Aménagement d'une petite cuisine américaine classique en U avec un placard à porte persienne, des portes de placard blanches, une crédence en céramique, un électroménager en acier inoxydable, un sol en bois brun, îlot, un sol marron et un plan de travail blanc.
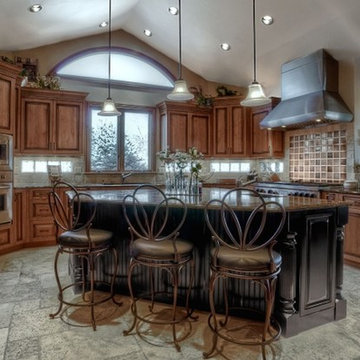
Idées déco pour une grande cuisine américaine classique en U et bois brun avec un placard à porte persienne, un plan de travail en granite, une crédence marron, une crédence en céramique, un électroménager en acier inoxydable, tomettes au sol et îlot.
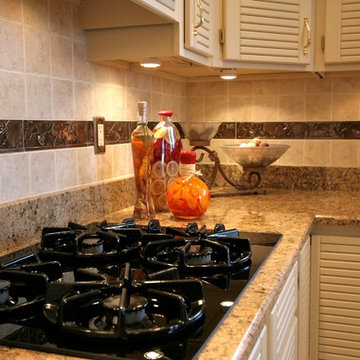
Réalisation d'une cuisine tradition de taille moyenne avec des portes de placard blanches, un plan de travail en granite, une crédence beige, une crédence en céramique, un évier 2 bacs, un placard à porte persienne, un électroménager noir, un sol en carrelage de céramique, îlot et un sol beige.
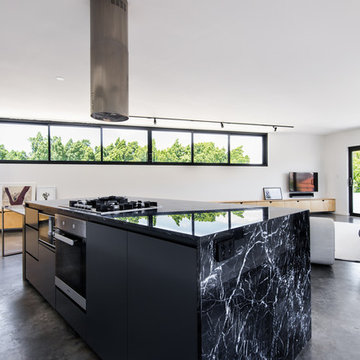
View from the box window over the kitchen into the main living area. Views to the tree tops of Mary Street and also Hyde Park.
Kitchen Table is able to move away from the kitchen bench to allow for better use of space in the living area. Marble bench tops complements the black powder coated steel and concrete floors.
Dion Photography
dionphotography.com.au
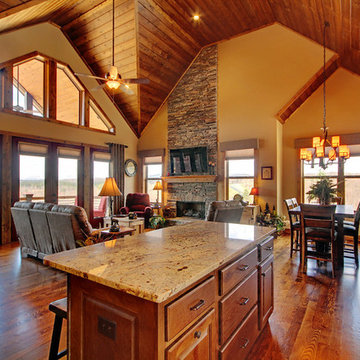
Kurtis Miller
Idées déco pour une cuisine ouverte craftsman en L et bois brun de taille moyenne avec îlot, un évier 2 bacs, un placard à porte persienne, un plan de travail en granite, une crédence beige, une crédence en céramique, un électroménager en acier inoxydable et un sol en bois brun.
Idées déco pour une cuisine ouverte craftsman en L et bois brun de taille moyenne avec îlot, un évier 2 bacs, un placard à porte persienne, un plan de travail en granite, une crédence beige, une crédence en céramique, un électroménager en acier inoxydable et un sol en bois brun.
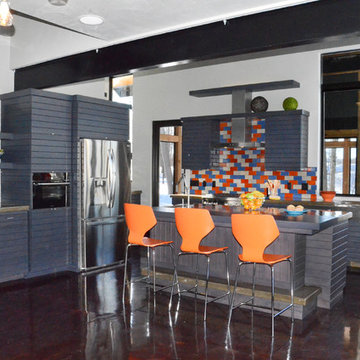
Idées déco pour une grande cuisine américaine contemporaine en L avec un placard à porte persienne, des portes de placard grises, un plan de travail en béton, une crédence orange, une crédence en céramique, un électroménager en acier inoxydable et îlot.
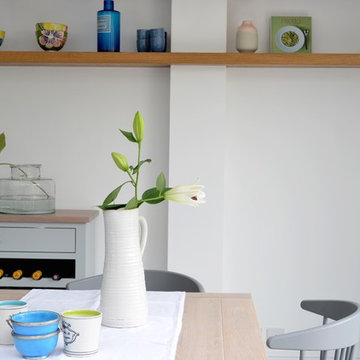
Photo Valerie Bernardini
Exemple d'une cuisine américaine chic en U de taille moyenne avec un placard à porte persienne, des portes de placard bleues, un plan de travail en surface solide, une crédence blanche, une crédence en céramique, un électroménager en acier inoxydable, un sol en carrelage de céramique et îlot.
Exemple d'une cuisine américaine chic en U de taille moyenne avec un placard à porte persienne, des portes de placard bleues, un plan de travail en surface solide, une crédence blanche, une crédence en céramique, un électroménager en acier inoxydable, un sol en carrelage de céramique et îlot.
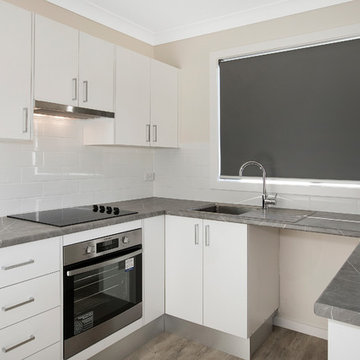
Hilda Bezuidenhout
Réalisation d'une petite cuisine ouverte tradition en U avec un évier 1 bac, un placard à porte persienne, un plan de travail en stratifié, une crédence blanche, une crédence en céramique, un électroménager en acier inoxydable, un sol en vinyl, aucun îlot et un sol marron.
Réalisation d'une petite cuisine ouverte tradition en U avec un évier 1 bac, un placard à porte persienne, un plan de travail en stratifié, une crédence blanche, une crédence en céramique, un électroménager en acier inoxydable, un sol en vinyl, aucun îlot et un sol marron.
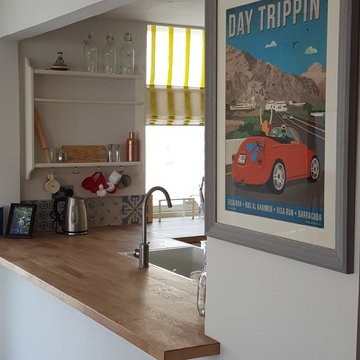
Cette photo montre une cuisine romantique en U de taille moyenne avec un évier de ferme, un placard à porte persienne, des portes de placard blanches, un plan de travail en bois et une crédence en céramique.
Idées déco de cuisines avec un placard à porte persienne et une crédence en céramique
7