Idées déco de cuisines avec un placard à porte plane et des portes de placard jaunes
Trier par :
Budget
Trier par:Populaires du jour
101 - 120 sur 1 491 photos
1 sur 3

This Mid Century inspired kitchen was manufactured for a couple who definitely didn't want a traditional 'new' fitted kitchen as part of their extension to a 1930's house in a desirable Manchester suburb.
The walk in pantry was fitted into a bricked up recess previously occupied by a range. U-shaped shelves and larder racks mean there is plenty of storage for food meaning none needs to be stored in the kitchen cabinets. Strip LED lighting illuminates the interior.
Photo: Ian Hampson
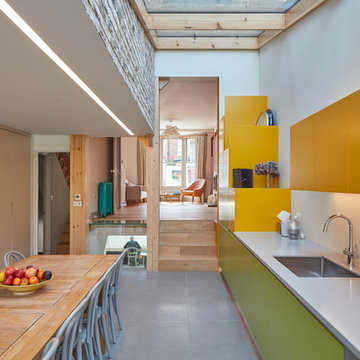
Carlo Draisci
Inspiration pour une cuisine américaine linéaire design de taille moyenne avec un évier encastré, un placard à porte plane, aucun îlot, un sol gris et des portes de placard jaunes.
Inspiration pour une cuisine américaine linéaire design de taille moyenne avec un évier encastré, un placard à porte plane, aucun îlot, un sol gris et des portes de placard jaunes.

Anne Schwartz
Exemple d'une cuisine américaine parallèle et bicolore moderne de taille moyenne avec un placard à porte plane, des portes de placard jaunes, une crédence blanche, une crédence en marbre, îlot, un sol marron, un évier 2 bacs, un électroménager en acier inoxydable et parquet clair.
Exemple d'une cuisine américaine parallèle et bicolore moderne de taille moyenne avec un placard à porte plane, des portes de placard jaunes, une crédence blanche, une crédence en marbre, îlot, un sol marron, un évier 2 bacs, un électroménager en acier inoxydable et parquet clair.
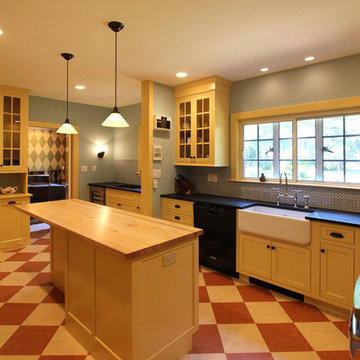
We kept one segment of the old pantry wall - the one with the now defunct call system!
Aménagement d'une cuisine classique en L de taille moyenne avec un évier de ferme, un placard à porte plane, des portes de placard jaunes, un plan de travail en stéatite, une crédence bleue, une crédence en céramique, un sol en linoléum et îlot.
Aménagement d'une cuisine classique en L de taille moyenne avec un évier de ferme, un placard à porte plane, des portes de placard jaunes, un plan de travail en stéatite, une crédence bleue, une crédence en céramique, un sol en linoléum et îlot.
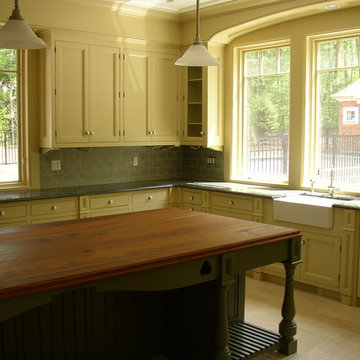
Home built by Cahill Development Corp., Weston, MA
Cette image montre une grande cuisine américaine traditionnelle en L avec un placard à porte plane, des portes de placard jaunes, un plan de travail en bois et îlot.
Cette image montre une grande cuisine américaine traditionnelle en L avec un placard à porte plane, des portes de placard jaunes, un plan de travail en bois et îlot.
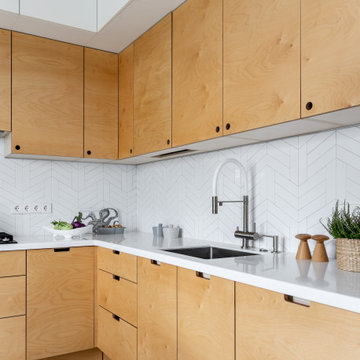
Idée de décoration pour une cuisine américaine nordique en L de taille moyenne avec un placard à porte plane, des portes de placard jaunes, un plan de travail en surface solide, une crédence blanche, une crédence en céramique, un sol en carrelage de céramique, aucun îlot, un sol gris et un plan de travail blanc.
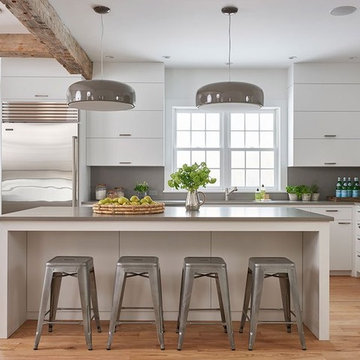
This is a unique residential kitchen makeover that CRS Cabinets performed on a client's home. This particular customer chose the 'Ontario White' color finish with the gray quartz counter tops. This distinct color choice gives your kitchen a modern look and will make your cabinets stand out. CRS Cabinets will help you make your kitchen cabinets the highlight of your house.
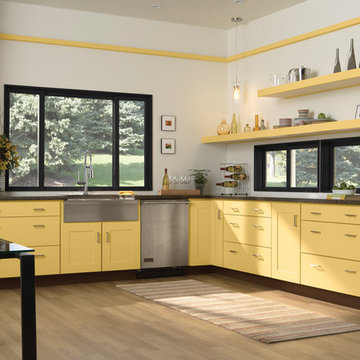
Copenhagen- Maple with Custom Paint
Inspiration pour une grande cuisine américaine design en L avec un évier de ferme, un placard à porte plane, des portes de placard jaunes, un plan de travail en granite, un électroménager en acier inoxydable, parquet clair et aucun îlot.
Inspiration pour une grande cuisine américaine design en L avec un évier de ferme, un placard à porte plane, des portes de placard jaunes, un plan de travail en granite, un électroménager en acier inoxydable, parquet clair et aucun îlot.
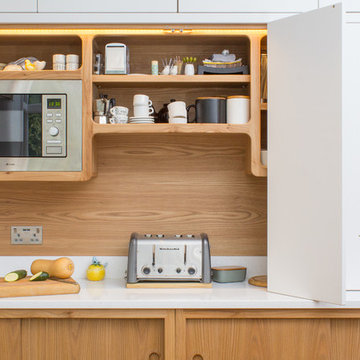
This Mid Century inspired kitchen was manufactured for a couple who definitely didn't want a traditional 'new' fitted kitchen as part of their extension to a 1930's house in a desirable Manchester suburb.
One of the standout features of the kitchen is this work surface and storage cupboard based on our Hivehaus Grand kitchenette. Microwave and toaster plus other items can be hidden away behind the bifold pocket doors when needed. The clients wanted solid elm for the wooden details in the kitchen.
Photo: Ian Hampson
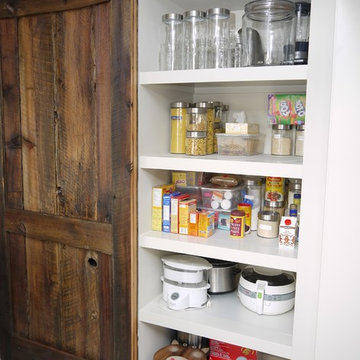
Design and photos by Uli Rankin
Cette image montre une cuisine ouverte design en U de taille moyenne avec un évier encastré, un placard à porte plane, des portes de placard jaunes, un plan de travail en quartz modifié, une crédence en feuille de verre, un électroménager en acier inoxydable, un sol en carrelage de porcelaine et îlot.
Cette image montre une cuisine ouverte design en U de taille moyenne avec un évier encastré, un placard à porte plane, des portes de placard jaunes, un plan de travail en quartz modifié, une crédence en feuille de verre, un électroménager en acier inoxydable, un sol en carrelage de porcelaine et îlot.

This kitchen had been very dark and dingy. Because it was a rental, we couldn't get too fancy. I spruced up the existing cabinets with some very yellow paint, used a lighter yellow on the walls, found some vintage tiles and curtains, and had the laminate countertop tiled over. Photo by Julia Gillard

The original stained glass window nestles behind a farmhouse sink, traditional faucet, and bold cabinetry. Little green accent lighting and glassware echo the window colors. Dark walnut knobs and butcherblock countertops create usable surfaces in this chef's kitchen.
Design: @dewdesignchicago
Photography: @erinkonrathphotography
Styling: Natalie Marotta Style
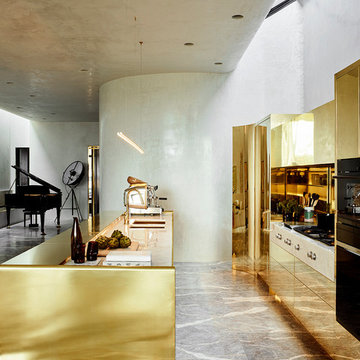
The walls are rendered a velvety stucco, the floors are Fior di Pesco Carnico a grey/white veined marble with traces of brownie-red, while the tour de force of the brass kitchen evokes art rather than domesticity.
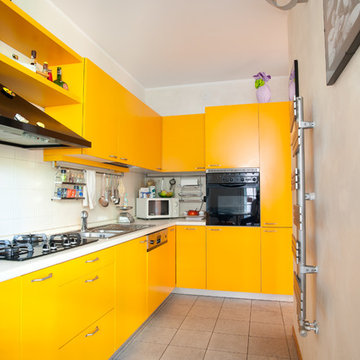
Cucina ad "L" colore giallo
Fotografo NCA-Nunzio Carraffa
Inspiration pour une cuisine américaine linéaire design de taille moyenne avec un évier posé, un placard à porte plane, des portes de placard jaunes, un plan de travail en stratifié, un électroménager noir, un sol en carrelage de porcelaine, un sol beige, une crédence blanche et aucun îlot.
Inspiration pour une cuisine américaine linéaire design de taille moyenne avec un évier posé, un placard à porte plane, des portes de placard jaunes, un plan de travail en stratifié, un électroménager noir, un sol en carrelage de porcelaine, un sol beige, une crédence blanche et aucun îlot.
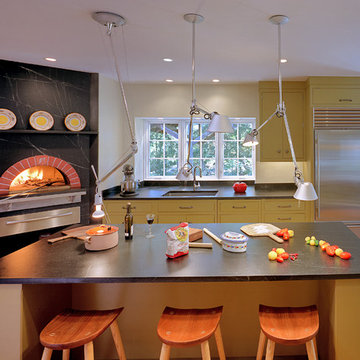
An indoor wood fired oven gives you unlimited options for dining and entertaining, while creating a warm ambiance in your kitchen or dining room. Mugnaini indoor pizza ovens make it easy to cook everything from appetizers to desserts. Choose from a variety of shapes and sizes to add style and luxury to your home. www.mugnaini.com
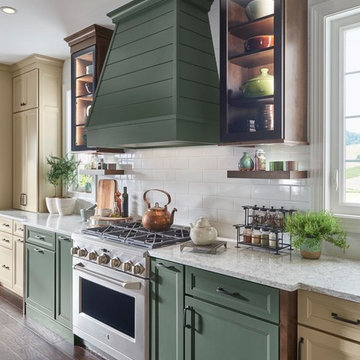
Understated clean lines come together with rustic accents inspired by historic rural homes. Using simple Middleton flat panel doors throughout allows the three finishes to take center stage.
Shiplap is a key element of Farmhouse styling—add texture and detail to your design with a shiplap panel, now available in strips as well as prearranged panels for hoods, bookcases, end panels and more.
Enhance a center island with a geometric x-end. Paired with shiplap, it adds to a classic Farmhouse look.
Middleton full overlay door in Classic Safari and Eucalyptus Classic paint.
https://www.medallioncabinetry.com/product/fresh-farmhouse/
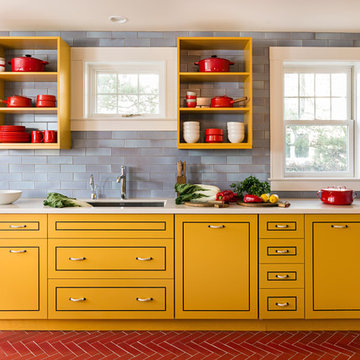
Aline Architecture / Photographer: Dan Cutrona
Réalisation d'une cuisine design en L avec un évier encastré, des portes de placard jaunes, une crédence bleue, un placard à porte plane, un électroménager en acier inoxydable et îlot.
Réalisation d'une cuisine design en L avec un évier encastré, des portes de placard jaunes, une crédence bleue, un placard à porte plane, un électroménager en acier inoxydable et îlot.
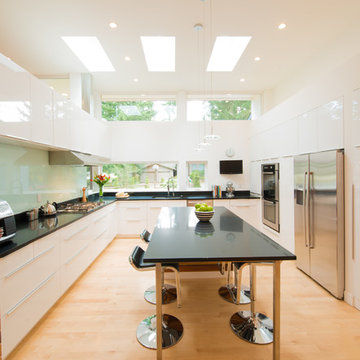
Miguel Edwards Photography
Aménagement d'une cuisine américaine contemporaine en L de taille moyenne avec un placard à porte plane, une crédence en feuille de verre, un électroménager en acier inoxydable, un évier encastré, des portes de placard jaunes, un plan de travail en granite, une crédence verte, parquet clair et îlot.
Aménagement d'une cuisine américaine contemporaine en L de taille moyenne avec un placard à porte plane, une crédence en feuille de verre, un électroménager en acier inoxydable, un évier encastré, des portes de placard jaunes, un plan de travail en granite, une crédence verte, parquet clair et îlot.
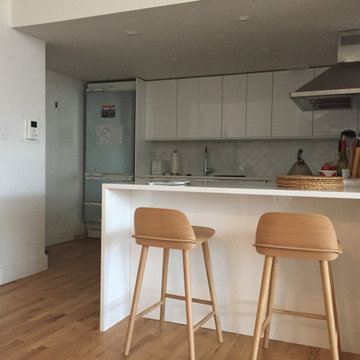
Small Modern Kitchen remodeled using IKEA cabinets and custom door/drawer fronts in our LEVEL profile in Acrylic white
Cette photo montre une petite cuisine américaine parallèle moderne avec un placard à porte plane, des portes de placard jaunes, une crédence en carreau de verre, sol en stratifié, une péninsule et un sol beige.
Cette photo montre une petite cuisine américaine parallèle moderne avec un placard à porte plane, des portes de placard jaunes, une crédence en carreau de verre, sol en stratifié, une péninsule et un sol beige.

Bespoke Uncommon Projects plywood kitchen. Oak veneered ply carcasses, stainless steel worktops on the base units and Wolf, Sub-zero and Bora appliances. Island with built in wine fridge, pan and larder storage, topped with a bespoke cantilevered concrete worktop breakfast bar.
Photos by Jocelyn Low
Idées déco de cuisines avec un placard à porte plane et des portes de placard jaunes
6