Idées déco de cuisines avec un placard à porte plane et des portes de placard marrons
Trier par :
Budget
Trier par:Populaires du jour
101 - 120 sur 8 249 photos
1 sur 3
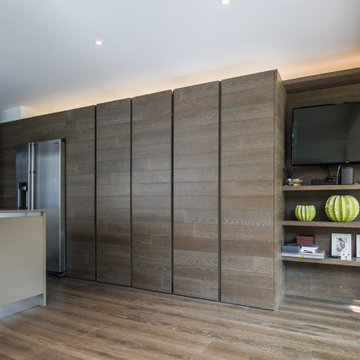
Cette image montre une cuisine minimaliste avec un placard à porte plane, des portes de placard marrons et îlot.
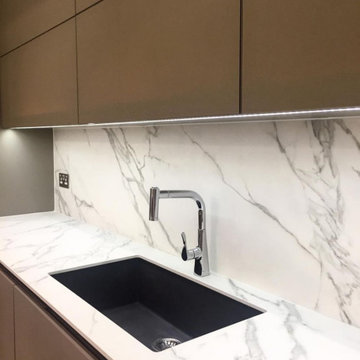
Réalisation d'une grande cuisine américaine parallèle minimaliste avec un évier encastré, un placard à porte plane, des portes de placard marrons, un plan de travail en quartz modifié, une crédence blanche, une crédence en dalle de pierre, un électroménager en acier inoxydable, îlot et un plan de travail blanc.
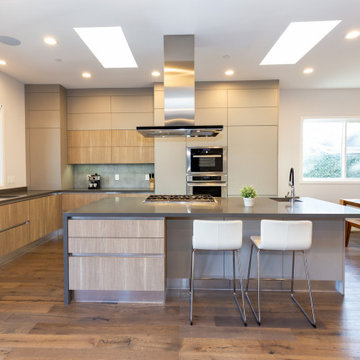
Base cabinets from the Aran Cucine Erika collection in Oak Bruges Tranche, wall and tall cabinets in Erika Fenix Zinco. Wall cabinets over the coffee area with built-in LED lighting. C-channel aluminum handles and aluminum toe kick. Textured back panel in Beton. Countertops fabricated and installed by Bay StoneWorks. Appliances from Thermador.
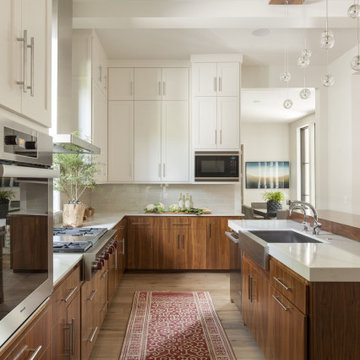
Exemple d'une grande cuisine américaine tendance en L avec un évier posé, un placard à porte plane, des portes de placard marrons, un plan de travail en quartz modifié, une crédence blanche, une crédence en céramique, un électroménager en acier inoxydable, un sol en bois brun, îlot, un sol marron et un plan de travail blanc.
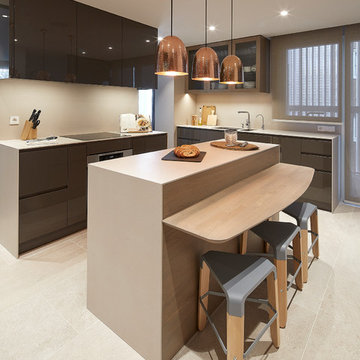
Jordi Mirales
Réalisation d'une cuisine design de taille moyenne avec un sol en carrelage de porcelaine, îlot, un évier encastré, un placard à porte plane, des portes de placard marrons, une crédence beige, un sol beige et un plan de travail beige.
Réalisation d'une cuisine design de taille moyenne avec un sol en carrelage de porcelaine, îlot, un évier encastré, un placard à porte plane, des portes de placard marrons, une crédence beige, un sol beige et un plan de travail beige.
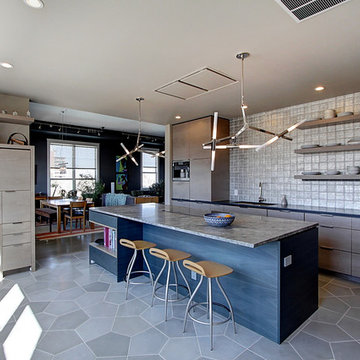
Jenn Cohen
Cette photo montre une cuisine encastrable moderne en L fermée et de taille moyenne avec un évier encastré, un placard à porte plane, des portes de placard marrons, un plan de travail en granite, une crédence grise, sol en béton ciré, îlot, un sol gris et un plan de travail multicolore.
Cette photo montre une cuisine encastrable moderne en L fermée et de taille moyenne avec un évier encastré, un placard à porte plane, des portes de placard marrons, un plan de travail en granite, une crédence grise, sol en béton ciré, îlot, un sol gris et un plan de travail multicolore.

Client is a young professional who wanted to brighten her kitchen and make unique elements that reflects her style. KTID replaced side cabinets with reclaimed wood shelves. Crystal knobs replace Dry Bar Drawer pulls.. KTID suggested lowering the bar height counter, creating a rustic vs elegant style using reclaimed wood, glass backsplash and quartz waterfall countertop. KTID changed paint color to a darker shade of blue. The pantry was enlarged by removing the wall between the pantry and the refrigerator and putting in a pantry cabinet with roll-out shelves.

The front display at our Kansas City showroom features dark pine veneer on a slab door with the signature SieMatic channel system, meaning no visible hardware! The 4cm and 8cm countertops are created from a rough Limestone.
Photograph by Bob Greenspan
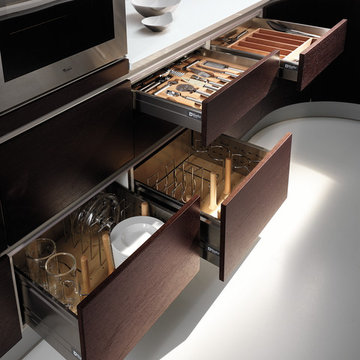
The new interpretation of Timo has evolved to incorporate wood, with multiple colour options. The design, characterized by the high level of flexibility, has been adapted to the new and versatile furnishing solution. The design, which features strong aesthetic principles, sets the TIMO kitchen apart from more ordinary compositions.
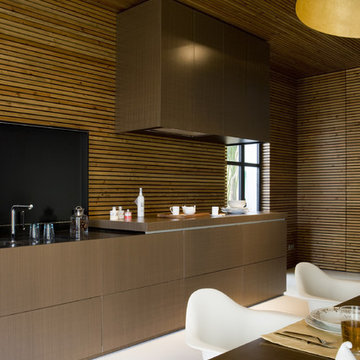
Photo by Jordi Canosa
http://www.jordicanosa.com/
YLAB Arquitectos
http://www.ylab.es/
https://www.facebook.com/YLAB.arquitectos?ref=ts
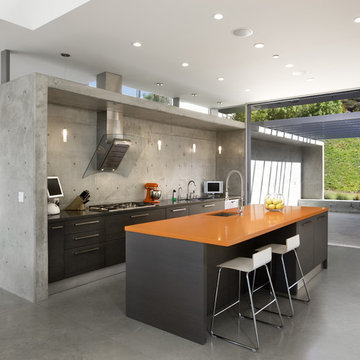
Poured concrete create the backdrop for this loft style kitchen. A pop of orange in the island counter top brings a playful touch to the industrial space.
Photo: Jim Bartsch
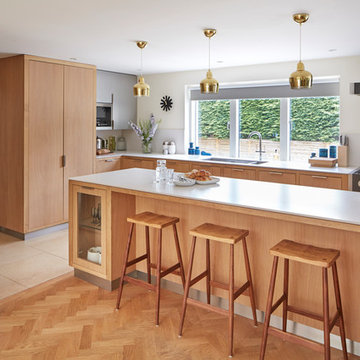
David Parmiter
Aménagement d'une cuisine ouverte classique en L de taille moyenne avec un placard à porte plane, des portes de placard marrons, une crédence grise, un électroménager noir, un sol en bois brun, îlot et un sol marron.
Aménagement d'une cuisine ouverte classique en L de taille moyenne avec un placard à porte plane, des portes de placard marrons, une crédence grise, un électroménager noir, un sol en bois brun, îlot et un sol marron.
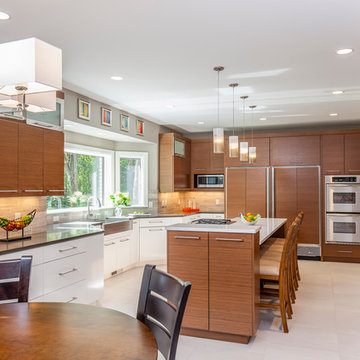
A newly retired couple had purchased their 1989 home because it offered everything they needed on one level. He loved that the house was right on the Mississippi River with access for docking a boat. She loved that there was two bedrooms on the Main Level, so when the grandkids came to stay, they had their own room.
The dark, traditional style kitchen with wallpaper and coffered ceiling felt closed off from the adjacent Dining Room and Family Room. Although the island was large, there was no place for seating. We removed the peninsula and reconfigured the kitchen to create a more functional layout that includes 9-feet of 18-inch deep pantry cabinets The new island has seating for four and is orientated to the window that overlooks the back yard and river. Flat-paneled cabinets in a combination of horizontal wood and semi-gloss white paint add to the modern, updated look. A large format tile (24” x 24”) runs throughout the kitchen and into the adjacent rooms for a continuous, monolithic look.
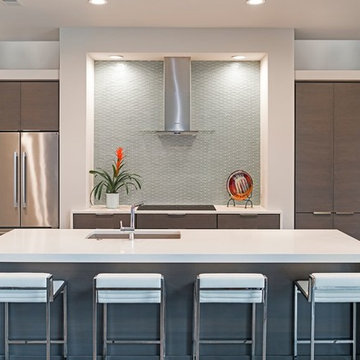
Love this thoroughly modern kitchen, with its clean, functional lines! The countertops are Artic White Quartz with 2 ½” laminated edges and mitered waterfall end panels. The backsplash is iridescent mosaic glass tile in “Plantinum”.
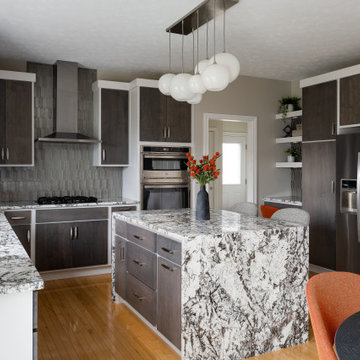
Our studio transformed this Zionsville kitchen into a luxurious 21st-century space with modern finishes including a stylish bronze-tiled backsplash. Light beige walls provide an airy vibe, while darker wood cabinet fronts create a dramatic contrast against their white frames. The stunning marble-patterned countertops create a luxurious aura, while terracotta-colored chairs around a beautiful breakfast table provide a pop of cheerfulness.
---Project completed by Wendy Langston's Everything Home interior design firm, which serves Carmel, Zionsville, Fishers, Westfield, Noblesville, and Indianapolis.
For more about Everything Home, see here: https://everythinghomedesigns.com/
To learn more about this project, see here:
https://everythinghomedesigns.com/portfolio/modern-kitchen-transformation/
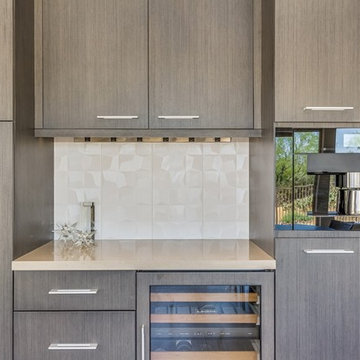
The home was a very outdated Southwest style with Aztec architectural elements, and it was time for a transformation to the beautiful modern style you see now. We ripped out all the flooring throughout, squared off and removed a lot of the Aztec styled elements in the home, redesigned the fireplace and opened up the kitchen. In the kitchen, we opened up a wall that made the kitchen feel very closed in, allowing us room to make a more linear and open kitchen. Opening up the kitchen and its new layout allowed us to create a large accent island that is truly a statement piece. Our clients hand selected every finish you see, including the rare quartzite that has beautiful pops of purple and waterfall edges. To create some contrast, the island has a pretty neutral taupe acrylic cabinetry and the perimeter has textured laminate cabinets with a fun white geometric backsplash. Our clients use their TV in their kitchen, so we created a custom built in just for their TV on the backwall. For the fireplace to now match the homes new style, we reshaped it to have sleek lines and had custom metal pieces acid washed for the center with stacked stone on the sides for texture. Enjoy!

Imported Italian kitchen cabinets and marble surround and custom cement flooring
Exemple d'une grande cuisine linéaire et encastrable moderne avec un évier encastré, un placard à porte plane, des portes de placard marrons, plan de travail en marbre, une crédence multicolore, une crédence en marbre, un sol multicolore et un plan de travail multicolore.
Exemple d'une grande cuisine linéaire et encastrable moderne avec un évier encastré, un placard à porte plane, des portes de placard marrons, plan de travail en marbre, une crédence multicolore, une crédence en marbre, un sol multicolore et un plan de travail multicolore.
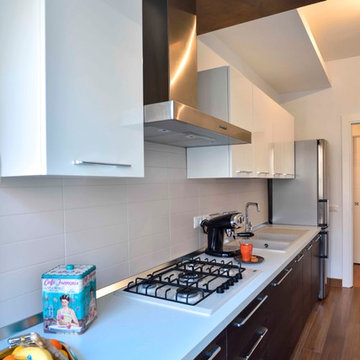
Foto: www.dariopellegrinophoto.co.uk
Cette photo montre une cuisine parallèle moderne fermée et de taille moyenne avec un évier 2 bacs, un placard à porte plane, des portes de placard marrons, un plan de travail en quartz modifié, une crédence beige, une crédence en carreau de porcelaine, un électroménager en acier inoxydable, un sol en bois brun et un sol marron.
Cette photo montre une cuisine parallèle moderne fermée et de taille moyenne avec un évier 2 bacs, un placard à porte plane, des portes de placard marrons, un plan de travail en quartz modifié, une crédence beige, une crédence en carreau de porcelaine, un électroménager en acier inoxydable, un sol en bois brun et un sol marron.
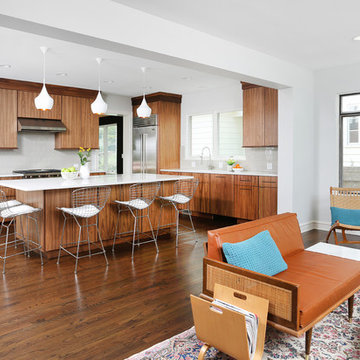
The homeowner's preference for mid century modern influenced this design. Additionally, to accommodate their entertaining needs the space is open-concept, with a large island and high-end appliances.
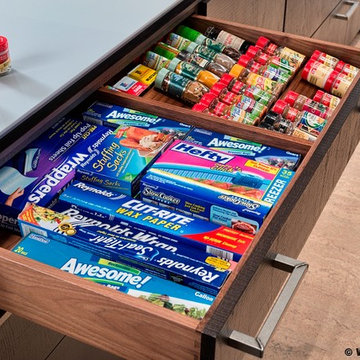
Half spice drawer, perfect to organize spices and other kitchen necessities. Walnut interior finish drawers. Island cabinets feature the Vanguard Plus door style on Rough Sawn Euro Oak with the Foundry finish. Countertops by Neolith with a Perla finish.
Idées déco de cuisines avec un placard à porte plane et des portes de placard marrons
6