Idées déco de cuisines avec un placard à porte plane et sol en stratifié
Trier par :
Budget
Trier par:Populaires du jour
21 - 40 sur 8 305 photos
1 sur 3
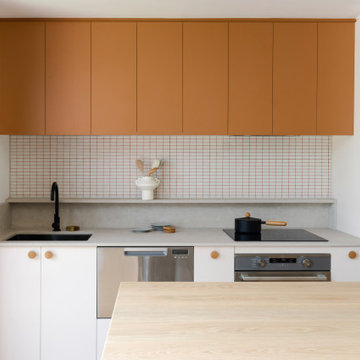
Exemple d'une cuisine américaine parallèle moderne de taille moyenne avec un évier encastré, un placard à porte plane, des portes de placard oranges, un plan de travail en bois, une crédence blanche, une crédence en mosaïque, un électroménager en acier inoxydable, sol en stratifié, îlot, un sol jaune et un plan de travail jaune.

Idées déco pour une grande arrière-cuisine contemporaine en L avec un évier 2 bacs, un placard à porte plane, des portes de placard blanches, un plan de travail en quartz modifié, une crédence multicolore, une crédence miroir, un électroménager noir, sol en stratifié, îlot et un plan de travail multicolore.

Преобразите свою кухню с помощью этой светло-серой угловой кухни в шикарном стиле лофт. Его яркий и воздушный цвет придает нотку элегантности любому пространству. Эта кухня с широкими шкафами и матовыми фасадами обеспечивает достаточно места для хранения и выглядит стильно. Обновите свою кухню этой стильной и функциональной серой угловой кухней в стиле лофт.

Exemple d'une petite cuisine américaine parallèle rétro en bois brun avec un évier encastré, un placard à porte plane, un plan de travail en quartz modifié, une crédence bleue, un électroménager en acier inoxydable, sol en stratifié, îlot et un plan de travail blanc.
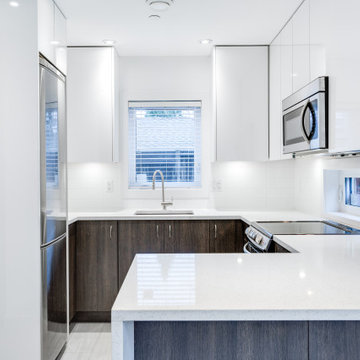
Aménagement d'une petite cuisine contemporaine en U fermée avec un évier 1 bac, un placard à porte plane, des portes de placard blanches, un plan de travail en quartz modifié, une crédence blanche, une crédence en céramique, un électroménager en acier inoxydable, sol en stratifié, une péninsule, un sol gris et un plan de travail blanc.

Фотографы: Екатерина Титенко, Анна Чернышова, дизайнер: Александра Сафронова
Idées déco pour une petite cuisine américaine linéaire avec un évier posé, un placard à porte plane, des portes de placard jaunes, un plan de travail en surface solide, une crédence noire, une crédence en feuille de verre, un électroménager en acier inoxydable, sol en stratifié, aucun îlot, un sol beige et plan de travail noir.
Idées déco pour une petite cuisine américaine linéaire avec un évier posé, un placard à porte plane, des portes de placard jaunes, un plan de travail en surface solide, une crédence noire, une crédence en feuille de verre, un électroménager en acier inoxydable, sol en stratifié, aucun îlot, un sol beige et plan de travail noir.
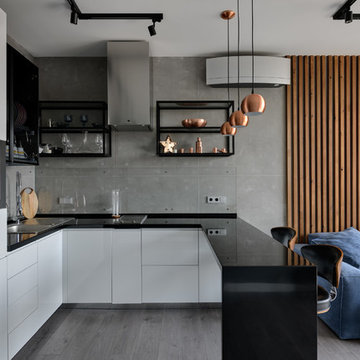
Cette photo montre une cuisine ouverte tendance en U de taille moyenne avec un évier posé, un placard à porte plane, des portes de placard blanches, un plan de travail en quartz modifié, un électroménager en acier inoxydable, sol en stratifié, un sol gris et plan de travail noir.
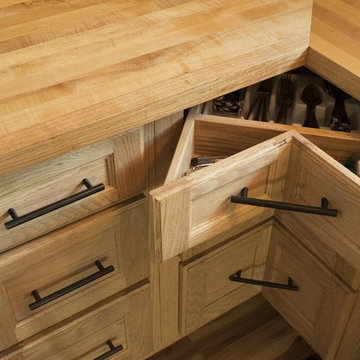
Photo credit: Mariana Lafrance
Aménagement d'une grande cuisine américaine classique en L et bois clair avec un évier 2 bacs, un placard à porte plane, un plan de travail en bois, un électroménager en acier inoxydable, sol en stratifié, aucun îlot, un sol beige et un plan de travail marron.
Aménagement d'une grande cuisine américaine classique en L et bois clair avec un évier 2 bacs, un placard à porte plane, un plan de travail en bois, un électroménager en acier inoxydable, sol en stratifié, aucun îlot, un sol beige et un plan de travail marron.
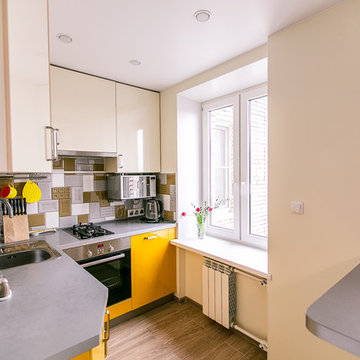
Idée de décoration pour une petite cuisine ouverte design en L avec un évier encastré, un placard à porte plane, des portes de placard jaunes, un plan de travail en stratifié, une crédence multicolore, une crédence en céramique, un électroménager en acier inoxydable, sol en stratifié, aucun îlot et un sol beige.
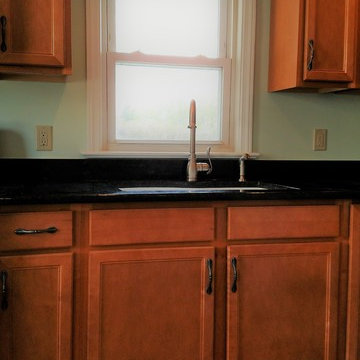
A.W. Hobor & Sons, Inc.
https://www.facebook.com/pg/AWHoborSons/photos/?tab=album&album_id=1298146193574638

Contemporary black and wood kitchen with large kitchen island and gold and black pendants.
Cette photo montre une cuisine ouverte parallèle tendance avec un évier encastré, un placard à porte plane, des portes de placard noires, un plan de travail en quartz modifié, une crédence noire, une crédence en céramique, un électroménager en acier inoxydable, sol en stratifié, îlot, un sol marron et plan de travail noir.
Cette photo montre une cuisine ouverte parallèle tendance avec un évier encastré, un placard à porte plane, des portes de placard noires, un plan de travail en quartz modifié, une crédence noire, une crédence en céramique, un électroménager en acier inoxydable, sol en stratifié, îlot, un sol marron et plan de travail noir.

Inspiration pour une petite cuisine ouverte parallèle et beige et blanche marine avec un évier encastré, un placard à porte plane, des portes de placard beiges, un plan de travail en quartz modifié, un électroménager noir, sol en stratifié, une péninsule et un plan de travail beige.

This coastal, contemporary Tiny Home features a warm yet industrial style kitchen with stainless steel counters and husky tool drawers with black cabinets. the silver metal counters are complimented by grey subway tiling as a backsplash against the warmth of the locally sourced curly mango wood windowsill ledge. I mango wood windowsill also acts as a pass-through window to an outdoor bar and seating area on the deck. Entertaining guests right from the kitchen essentially makes this a wet-bar. LED track lighting adds the right amount of accent lighting and brightness to the area. The window is actually a french door that is mirrored on the opposite side of the kitchen. This kitchen has 7-foot long stainless steel counters on either end. There are stainless steel outlet covers to match the industrial look. There are stained exposed beams adding a cozy and stylish feeling to the room. To the back end of the kitchen is a frosted glass pocket door leading to the bathroom. All shelving is made of Hawaiian locally sourced curly mango wood. A stainless steel fridge matches the rest of the style and is built-in to the staircase of this tiny home. Dish drying racks are hung on the wall to conserve space and reduce clutter.
The centerpiece and focal point to this tiny home living room is the grand circular-shaped window which is actually two half-moon windows jointed together where the mango woof bar-top is placed. This acts as a work and dining space. Hanging plants elevate the eye and draw it upward to the high ceilings. Colors are kept clean and bright to expand the space. The love-seat folds out into a sleeper and the ottoman/bench lifts to offer more storage. The round rug mirrors the window adding consistency. This tropical modern coastal Tiny Home is built on a trailer and is 8x24x14 feet. The blue exterior paint color is called cabana blue. The large circular window is quite the statement focal point for this how adding a ton of curb appeal. The round window is actually two round half-moon windows stuck together to form a circle. There is an indoor bar between the two windows to make the space more interactive and useful- important in a tiny home. There is also another interactive pass-through bar window on the deck leading to the kitchen making it essentially a wet bar. This window is mirrored with a second on the other side of the kitchen and the are actually repurposed french doors turned sideways. Even the front door is glass allowing for the maximum amount of light to brighten up this tiny home and make it feel spacious and open. This tiny home features a unique architectural design with curved ceiling beams and roofing, high vaulted ceilings, a tiled in shower with a skylight that points out over the tongue of the trailer saving space in the bathroom, and of course, the large bump-out circle window and awning window that provides dining spaces.

This coastal, contemporary Tiny Home features a warm yet industrial style kitchen with stainless steel counters and husky tool drawers with black cabinets. the silver metal counters are complimented by grey subway tiling as a backsplash against the warmth of the locally sourced curly mango wood windowsill ledge. The mango wood windowsill also acts as a pass-through window to an outdoor bar and seating area on the deck. Entertaining guests right from the kitchen essentially makes this a wet-bar. LED track lighting adds the right amount of accent lighting and brightness to the area. The window is actually a french door that is mirrored on the opposite side of the kitchen. This kitchen has 7-foot long stainless steel counters on either end. There are stainless steel outlet covers to match the industrial look. There are stained exposed beams adding a cozy and stylish feeling to the room. To the back end of the kitchen is a frosted glass pocket door leading to the bathroom. All shelving is made of Hawaiian locally sourced curly mango wood.
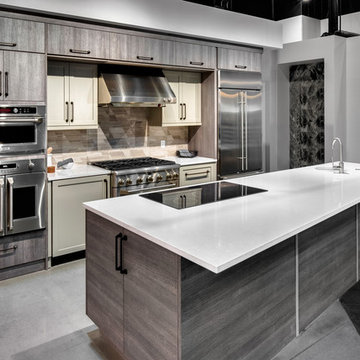
Greg Scott Photography
Idée de décoration pour une cuisine linéaire minimaliste fermée et de taille moyenne avec un évier encastré, un placard à porte plane, des portes de placard grises, un plan de travail en quartz modifié, une crédence multicolore, une crédence en céramique, un électroménager en acier inoxydable, sol en stratifié, îlot, un sol gris et un plan de travail blanc.
Idée de décoration pour une cuisine linéaire minimaliste fermée et de taille moyenne avec un évier encastré, un placard à porte plane, des portes de placard grises, un plan de travail en quartz modifié, une crédence multicolore, une crédence en céramique, un électroménager en acier inoxydable, sol en stratifié, îlot, un sol gris et un plan de travail blanc.
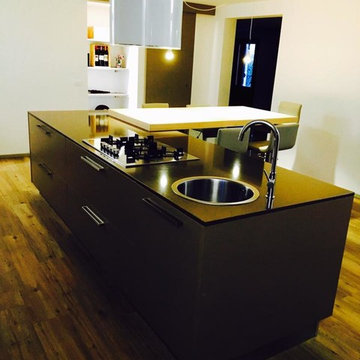
La cucina è composta da una grande isola di ben 360 cm con zona cottura e da una parte arredata a muro con zona di lavaggio. La zona cottura, è corredata di lavello di servizio. Si affianca perpendicolarmente, un piano snack in legno supportato da una gamba in cristallo ed illuminato con una luce media molto bassa
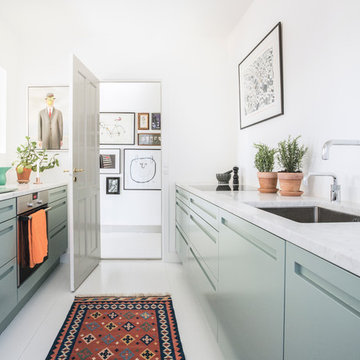
Aménagement d'une cuisine parallèle scandinave fermée et de taille moyenne avec un évier posé, un placard à porte plane, des portes de placards vertess, plan de travail en marbre, un électroménager en acier inoxydable, sol en stratifié et aucun îlot.

Idées déco pour une petite cuisine contemporaine en U et bois clair fermée avec un évier encastré, un placard à porte plane, un plan de travail en granite, une crédence noire, une crédence en dalle de pierre, un électroménager en acier inoxydable et sol en stratifié.

Mid-century modern residential renovation for a Palm Springs vacation rental home. Kitchen design features green zellige backsplash, sleek white cabinets with brass hardware and open shelving. Includes original VCT flooring and exposed beam ceiling.
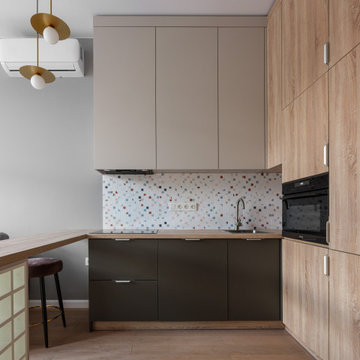
Cette photo montre une cuisine ouverte encastrable scandinave en L et bois clair de taille moyenne avec un évier posé, un placard à porte plane, une crédence multicolore, sol en stratifié, aucun îlot, un sol beige et un plan de travail beige.
Idées déco de cuisines avec un placard à porte plane et sol en stratifié
2