Idées déco de cuisines avec un placard à porte plane et un plafond en lambris de bois
Trier par :
Budget
Trier par:Populaires du jour
101 - 120 sur 702 photos
1 sur 3
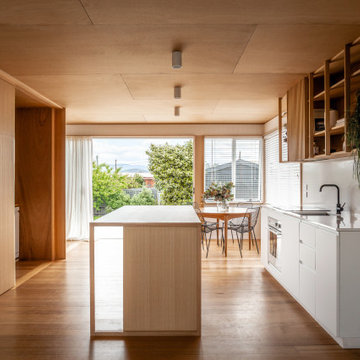
Idées déco pour une petite cuisine rétro avec un évier encastré, un placard à porte plane, des portes de placard blanches, un plan de travail en quartz modifié, une crédence blanche, une crédence en quartz modifié, un électroménager blanc, parquet clair, îlot, un plan de travail blanc et un plafond en lambris de bois.
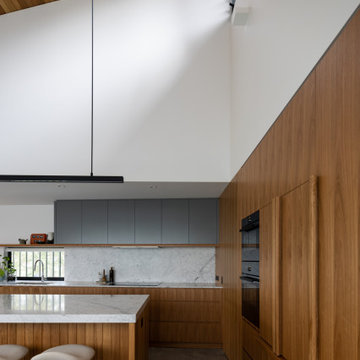
Idées déco pour une grande cuisine ouverte parallèle contemporaine en bois brun avec un évier encastré, un placard à porte plane, plan de travail en marbre, une crédence grise, une crédence en marbre, sol en béton ciré, îlot, un sol gris, un plan de travail gris et un plafond en lambris de bois.
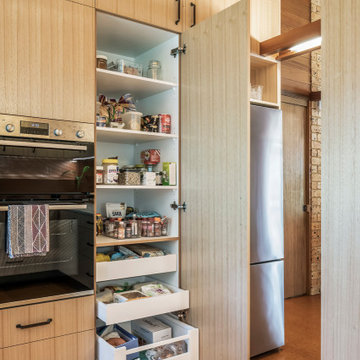
Idée de décoration pour une cuisine américaine design en U et bois clair de taille moyenne avec un évier posé, un placard à porte plane, un plan de travail en stratifié, une crédence orange, une crédence en feuille de verre, un électroménager en acier inoxydable, un sol en liège, une péninsule, un sol marron, un plan de travail blanc et un plafond en lambris de bois.
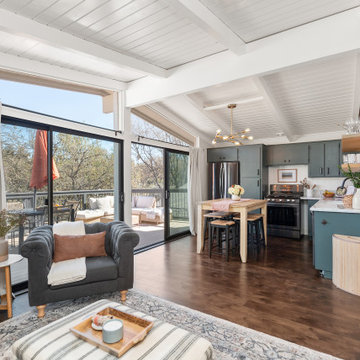
Cette image montre une petite cuisine ouverte vintage en L avec un évier posé, un placard à porte plane, des portes de placards vertess, un plan de travail en granite, une crédence blanche, une crédence en quartz modifié, un électroménager en acier inoxydable, un sol en bois brun, îlot, un sol marron, un plan de travail blanc et un plafond en lambris de bois.
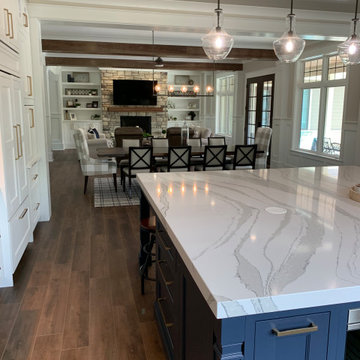
The house on Blueberry Hill features Starmark's inset cabinets in White with a Blueberry island and Walnut floating shelves. We used Cambria's Britannica quartz counters, Berenson Hardware's Swagger pulls in modern brushed gold, and Sensio cabinet lighting.
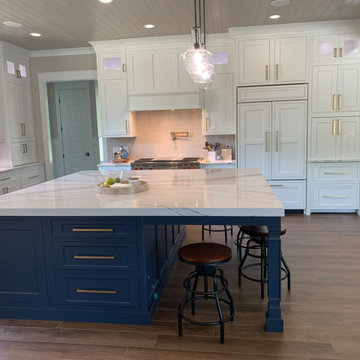
The house on Blueberry Hill features Starmark's inset cabinets in White with a Blueberry island and Walnut floating shelves. We used Cambria's Britannica quartz counters, Berenson Hardware's Swagger pulls in modern brushed gold, and Sensio cabinet lighting.
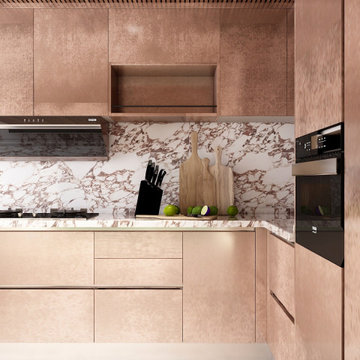
This Hampstead detached house was built specifically with a young professional in mind. We captured a classic 70s feel in our design, which makes the home a great place for entertaining. The main living area is large open space with an impressive fireplace that sits on a low board of Rosso Levanto marble and has been clad in oxidized copper. We've used the same copper to clad the kitchen cabinet doors, bringing out the texture of the Calacatta Viola marble worktop and backsplash. Finally, iconic pieces of furniture by major designers help elevate this unique space, giving it an added touch of glamour.
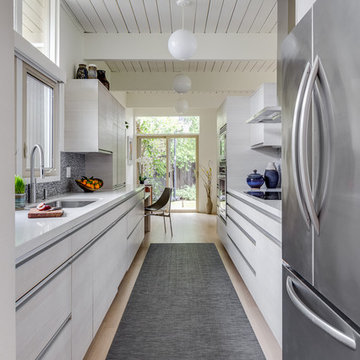
• Full Eichler Galley Kitchen Remodel
• Updated finishes in a warm palette of white + gray
• Decorative Accessory Styling
• General Contractor: CKM Construction
• Custom Casework: Benicia Cabinets
• Backsplash Tile: Artistic Tile
• Countertop: Caesarstone
• Induction Cooktop: GE Profile
• Exhaust Hood: Zephyr
• Wall Oven: Kitchenaid
• Flush mount hardware pulls - Hafele
• Leather + steel side chair - Frag
• Engineered Wood Floor - Cos Nano Tech
• Floor runner - Bolon
• Vintage globe pendant light fixtures - provided by the owner
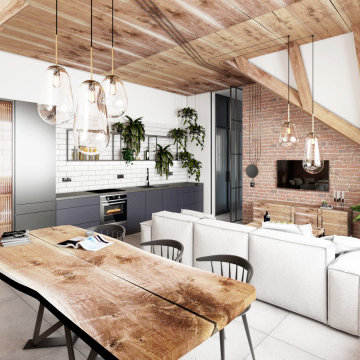
Contemporary rustic design that blends the warmth and charm of rustic or traditional elements with the clean lines and modern aesthetics of contemporary design.
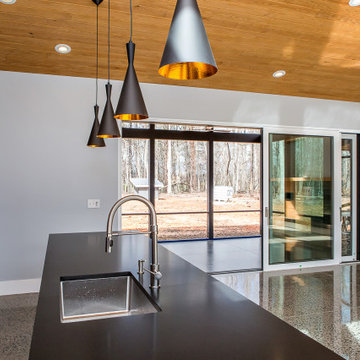
Aménagement d'une cuisine ouverte parallèle contemporaine en bois brun de taille moyenne avec un évier 1 bac, un placard à porte plane, un plan de travail en granite, une crédence marron, une crédence en carreau de verre, un électroménager en acier inoxydable, sol en béton ciré, îlot, un sol gris, plan de travail noir et un plafond en lambris de bois.

A contemporary holiday home located on Victoria's Mornington Peninsula featuring rammed earth walls, timber lined ceilings and flagstone floors. This home incorporates strong, natural elements and the joinery throughout features custom, stained oak timber cabinetry and natural limestone benchtops. With a nod to the mid century modern era and a balance of natural, warm elements this home displays a uniquely Australian design style. This home is a cocoon like sanctuary for rejuvenation and relaxation with all the modern conveniences one could wish for thoughtfully integrated.
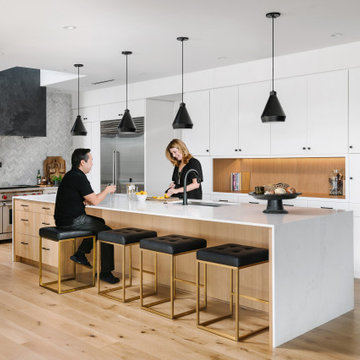
The Kitchen exemplifies the idea of creating a medley of Eastern and Western influences brought together by contemporary design. A subdued color palette, rich in texture variety, give this kitchen its character. The range hood clad in black Venetian Plaster, takes its inspiration from ideas expounded by the traditional Japanese aesthetic principals of wabi sabi, which values transience and imperfection.
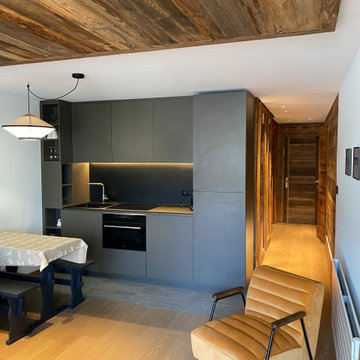
Cuisine optimisé avec caisson en bardage bois vieilli au plafond
Inspiration pour une petite cuisine ouverte linéaire et grise et blanche chalet avec un évier encastré, un placard à porte plane, des portes de placard grises, un plan de travail en quartz, une crédence noire, une crédence en ardoise, un électroménager noir, parquet clair, plan de travail noir et un plafond en lambris de bois.
Inspiration pour une petite cuisine ouverte linéaire et grise et blanche chalet avec un évier encastré, un placard à porte plane, des portes de placard grises, un plan de travail en quartz, une crédence noire, une crédence en ardoise, un électroménager noir, parquet clair, plan de travail noir et un plafond en lambris de bois.

Exemple d'une cuisine ouverte tendance en U avec un évier encastré, un placard à porte plane, un plan de travail en quartz modifié, une crédence grise, un électroménager en acier inoxydable, un sol en bois brun, îlot, un sol marron, plan de travail noir, poutres apparentes, un plafond en lambris de bois et un plafond voûté.

Designed to be the perfect Alpine Escape, this home has room for friends and family arriving from out of town to enjoy all that the Wanaka and Central Otago region has to offer. Features include natural timber cladding, designer kitchen, 3 bedrooms, 2 bathrooms, separate laundry and even a drying room. This home is the perfect escape, with all you need to easily deal with the clean from a long day on the slopes or the lake, and then its time to relax!
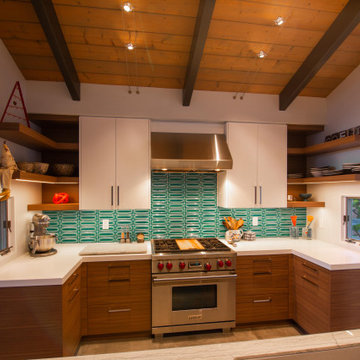
Custom kitchen cabinets
Idée de décoration pour une grande cuisine parallèle vintage avec un évier encastré, un placard à porte plane, une crédence verte, un électroménager en acier inoxydable, îlot, un plan de travail beige et un plafond en lambris de bois.
Idée de décoration pour une grande cuisine parallèle vintage avec un évier encastré, un placard à porte plane, une crédence verte, un électroménager en acier inoxydable, îlot, un plan de travail beige et un plafond en lambris de bois.
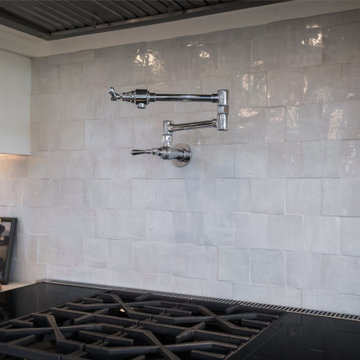
Idée de décoration pour une grande cuisine américaine linéaire et encastrable tradition avec un évier de ferme, un placard à porte plane, des portes de placard blanches, un plan de travail en quartz modifié, une crédence blanche, une crédence en carreau de porcelaine, un sol en bois brun, 2 îlots, un sol marron, un plan de travail blanc et un plafond en lambris de bois.
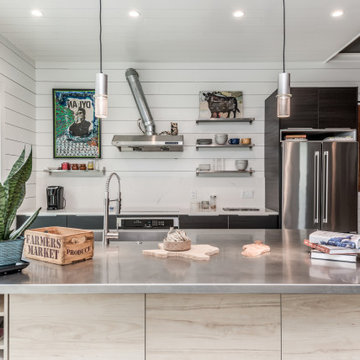
Nouveau Bungalow - Un - Designed + Built + Curated by Steven Allen Designs, LLC
Réalisation d'une petite cuisine américaine parallèle bohème avec un évier encastré, un placard à porte plane, des portes de placard noires, un plan de travail en surface solide, un électroménager en acier inoxydable, sol en béton ciré, îlot, un sol gris et un plafond en lambris de bois.
Réalisation d'une petite cuisine américaine parallèle bohème avec un évier encastré, un placard à porte plane, des portes de placard noires, un plan de travail en surface solide, un électroménager en acier inoxydable, sol en béton ciré, îlot, un sol gris et un plafond en lambris de bois.
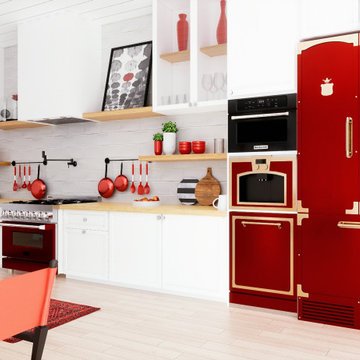
Hi everyone:
My contemporary kitchen design
ready to work as B2B with interior designers
www.mscreationandmore.com/services
Réalisation d'une grande cuisine américaine linéaire design avec un évier de ferme, un placard à porte plane, des portes de placard blanches, un plan de travail en quartz, une crédence blanche, une crédence en céramique, un électroménager de couleur, un sol en contreplaqué, îlot, un sol beige, un plan de travail blanc et un plafond en lambris de bois.
Réalisation d'une grande cuisine américaine linéaire design avec un évier de ferme, un placard à porte plane, des portes de placard blanches, un plan de travail en quartz, une crédence blanche, une crédence en céramique, un électroménager de couleur, un sol en contreplaqué, îlot, un sol beige, un plan de travail blanc et un plafond en lambris de bois.

This Ohana model ATU tiny home is contemporary and sleek, cladded in cedar and metal. The slanted roof and clean straight lines keep this 8x28' tiny home on wheels looking sharp in any location, even enveloped in jungle. Cedar wood siding and metal are the perfect protectant to the elements, which is great because this Ohana model in rainy Pune, Hawaii and also right on the ocean.
A natural mix of wood tones with dark greens and metals keep the theme grounded with an earthiness.
Theres a sliding glass door and also another glass entry door across from it, opening up the center of this otherwise long and narrow runway. The living space is fully equipped with entertainment and comfortable seating with plenty of storage built into the seating. The window nook/ bump-out is also wall-mounted ladder access to the second loft.
The stairs up to the main sleeping loft double as a bookshelf and seamlessly integrate into the very custom kitchen cabinets that house appliances, pull-out pantry, closet space, and drawers (including toe-kick drawers).
A granite countertop slab extends thicker than usual down the front edge and also up the wall and seamlessly cases the windowsill.
The bathroom is clean and polished but not without color! A floating vanity and a floating toilet keep the floor feeling open and created a very easy space to clean! The shower had a glass partition with one side left open- a walk-in shower in a tiny home. The floor is tiled in slate and there are engineered hardwood flooring throughout.
Idées déco de cuisines avec un placard à porte plane et un plafond en lambris de bois
6