Idées déco de cuisines avec un placard à porte plane et un plan de travail en inox
Trier par :
Budget
Trier par:Populaires du jour
61 - 80 sur 7 521 photos
1 sur 3

ガスコンロのリビング側には耐熱強化ガラスをつけ、油飛びを防ぐ。枠なしで納めることでその存在感はかなり軽減されている。
Inspiration pour une petite cuisine ouverte parallèle minimaliste avec un évier encastré, un placard à porte plane, des portes de placard blanches, un plan de travail en inox, une crédence blanche, une crédence en carreau de porcelaine, un électroménager noir, parquet foncé, une péninsule, un sol marron et un plan de travail gris.
Inspiration pour une petite cuisine ouverte parallèle minimaliste avec un évier encastré, un placard à porte plane, des portes de placard blanches, un plan de travail en inox, une crédence blanche, une crédence en carreau de porcelaine, un électroménager noir, parquet foncé, une péninsule, un sol marron et un plan de travail gris.
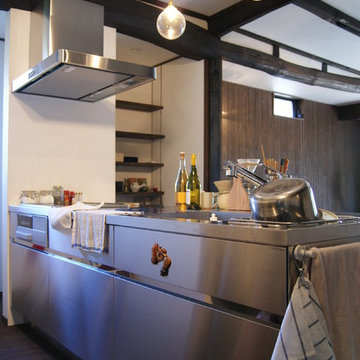
シンプルなステンレスキッチン「サンワカンパニー」を選ばれました。
無駄を削ぎ落とした装飾ないデザインが使いやすく、キッチンに端正な上質感をもたらします。
Idée de décoration pour une petite cuisine américaine linéaire asiatique en inox avec un évier 1 bac, un placard à porte plane, un plan de travail en inox, parquet foncé, une péninsule, un sol marron, un électroménager en acier inoxydable et poutres apparentes.
Idée de décoration pour une petite cuisine américaine linéaire asiatique en inox avec un évier 1 bac, un placard à porte plane, un plan de travail en inox, parquet foncé, une péninsule, un sol marron, un électroménager en acier inoxydable et poutres apparentes.

SKP Design has completed a frame up renovation of a 1956 Spartan Imperial Mansion. We combined historic elements, modern elements and industrial touches to reimagine this vintage camper which is now the showroom for our new line of business called Ready To Roll.
http://www.skpdesign.com/spartan-imperial-mansion
You'll see a spectrum of materials, from high end Lumicor translucent door panels to curtains from Walmart. We invested in commercial LVT wood plank flooring which needs to perform and last 20+ years but saved on decor items that we might want to change in a few years. Other materials include a corrugated galvanized ceiling, stained wall paneling, and a contemporary spacious IKEA kitchen. Vintage finds include an orange chenille bedspread from the Netherlands, an antique typewriter cart from Katydid's in South Haven, a 1950's Westinghouse refrigerator and the original Spartan serial number tag displayed on the wall inside.
Photography: Casey Spring
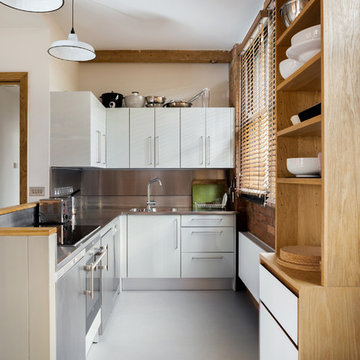
Mariell Lind Hansen
Réalisation d'une petite cuisine design avec un évier intégré, un placard à porte plane, des portes de placard blanches, un plan de travail en inox, une crédence métallisée, une péninsule, un sol gris et un plan de travail gris.
Réalisation d'une petite cuisine design avec un évier intégré, un placard à porte plane, des portes de placard blanches, un plan de travail en inox, une crédence métallisée, une péninsule, un sol gris et un plan de travail gris.
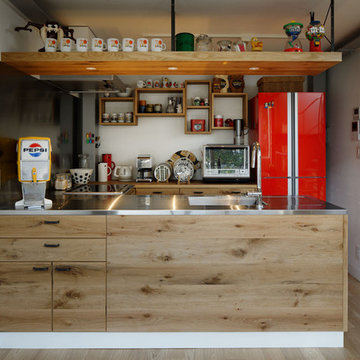
Réalisation d'une petite cuisine urbaine en L et bois brun avec un évier 1 bac, un placard à porte plane, un plan de travail en inox, parquet clair, une péninsule et un sol marron.

Maha Comianos
Idées déco pour une petite cuisine américaine rétro en L et bois brun avec un évier posé, un placard à porte plane, un plan de travail en inox, une crédence grise, un électroménager en acier inoxydable, sol en béton ciré, îlot, un sol gris et un plan de travail gris.
Idées déco pour une petite cuisine américaine rétro en L et bois brun avec un évier posé, un placard à porte plane, un plan de travail en inox, une crédence grise, un électroménager en acier inoxydable, sol en béton ciré, îlot, un sol gris et un plan de travail gris.
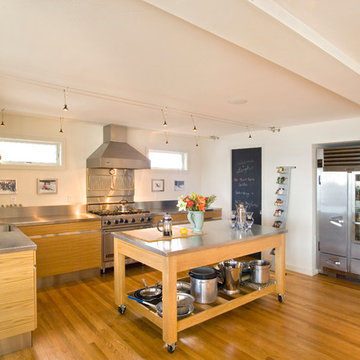
Cette image montre une cuisine ouverte design en U et bois brun de taille moyenne avec un évier intégré, un placard à porte plane, un plan de travail en inox, un électroménager en acier inoxydable, un sol en bois brun, îlot et un sol marron.
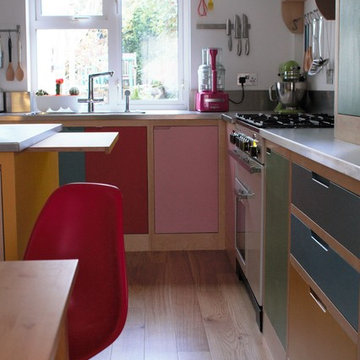
Sustainable Kitchens - Colour by Numbers Kitchen. Colourful flat panelled plywood cabinets with routed pulls painted in Farrow & Ball colours. A small centre island painted in Babouche maximises worktop space with a built in extending kneading board. Oak floor boards and stainless steel worktops finish this kitchen's quirky design.

Photo © Christopher Barrett
Architect: Brininstool + Lynch Architecture Design
Exemple d'une petite cuisine ouverte linéaire moderne en inox avec un évier encastré, un placard à porte plane, un plan de travail en inox, une crédence métallisée, un électroménager en acier inoxydable, parquet clair et îlot.
Exemple d'une petite cuisine ouverte linéaire moderne en inox avec un évier encastré, un placard à porte plane, un plan de travail en inox, une crédence métallisée, un électroménager en acier inoxydable, parquet clair et îlot.
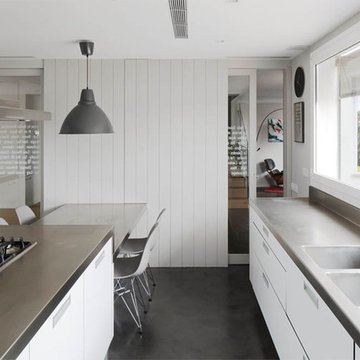
Mauricio Fuentes
Inspiration pour une grande cuisine parallèle nordique fermée avec un évier 2 bacs, un placard à porte plane, des portes de placard blanches, un plan de travail en inox, un électroménager en acier inoxydable, sol en béton ciré, îlot et un plan de travail gris.
Inspiration pour une grande cuisine parallèle nordique fermée avec un évier 2 bacs, un placard à porte plane, des portes de placard blanches, un plan de travail en inox, un électroménager en acier inoxydable, sol en béton ciré, îlot et un plan de travail gris.
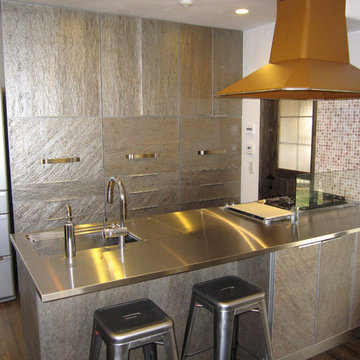
M's Factory
Cette image montre une cuisine américaine parallèle minimaliste de taille moyenne avec un évier intégré, un placard à porte plane, des portes de placard marrons, un plan de travail en inox, une crédence en feuille de verre, un électroménager en acier inoxydable, parquet foncé et une péninsule.
Cette image montre une cuisine américaine parallèle minimaliste de taille moyenne avec un évier intégré, un placard à porte plane, des portes de placard marrons, un plan de travail en inox, une crédence en feuille de verre, un électroménager en acier inoxydable, parquet foncé et une péninsule.
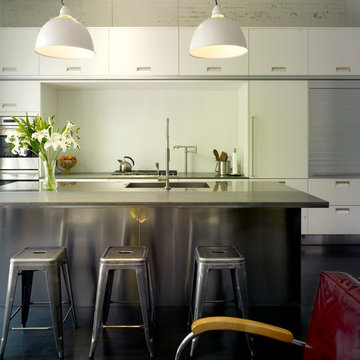
Brian Franczyk
Idée de décoration pour une petite cuisine ouverte linéaire minimaliste avec un évier encastré, un placard à porte plane, des portes de placard blanches, un plan de travail en inox, un électroménager en acier inoxydable, parquet foncé et îlot.
Idée de décoration pour une petite cuisine ouverte linéaire minimaliste avec un évier encastré, un placard à porte plane, des portes de placard blanches, un plan de travail en inox, un électroménager en acier inoxydable, parquet foncé et îlot.
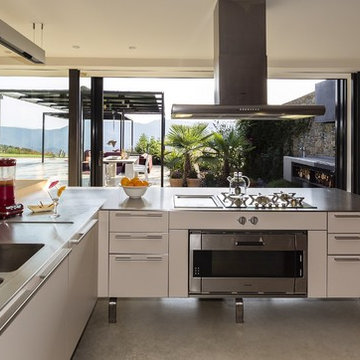
Exemple d'une grande cuisine tendance en L fermée avec un évier 2 bacs, un placard à porte plane, des portes de placard blanches, un plan de travail en inox, un électroménager en acier inoxydable, sol en béton ciré et une péninsule.
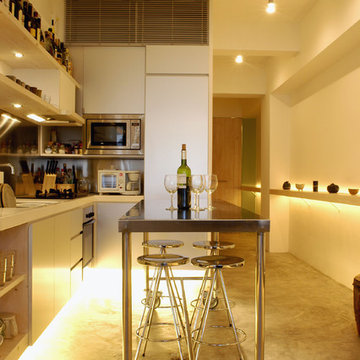
Idées déco pour une cuisine contemporaine avec un placard à porte plane, des portes de placard blanches, un plan de travail en inox et un électroménager en acier inoxydable.
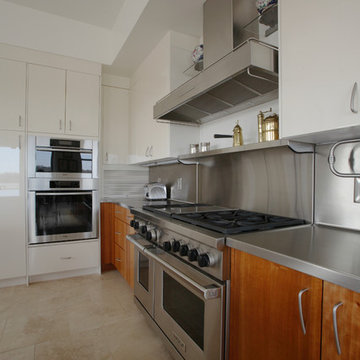
Keidel
Aménagement d'une très grande cuisine américaine contemporaine en bois brun avec un placard à porte plane, un plan de travail en inox, une crédence métallisée, un électroménager en acier inoxydable et îlot.
Aménagement d'une très grande cuisine américaine contemporaine en bois brun avec un placard à porte plane, un plan de travail en inox, une crédence métallisée, un électroménager en acier inoxydable et îlot.
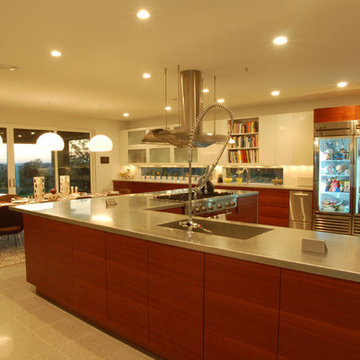
Poised on the edge of a deep ravine overlooking the beautiful Barton Creek, the core of this 1960’s renovated home centers on the kitchen. This particular space was artfully collaborated on with the home's owner, who is the owner and chef of one of Austin's premiere restaurants. The original 155 square foot kitchen was not inspiring at all to the culinary professional who was unhappy with the size, layout, lighting, space, lack of appliances, and overall outdated style. One of the key goals was to create a space not only for everyday cooking, but for entertaining as well. The overall design of the kitchen incorporates large amounts of counter space, commercial-style appliances, transparent refrigerator and pantry, as well as natural lighting to pair with necessary task lighting. The openness of the design allows for the dining area to seamlessly flow into the space for everyday family gatherings or entertaining on special occasions.
Photography by Adam Steiner
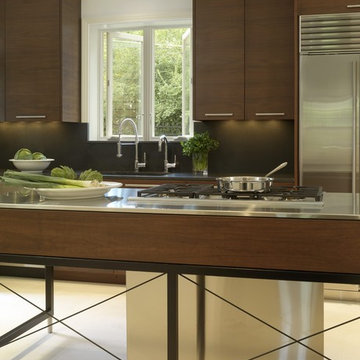
Renovated kitchen. Island base was left a steel frame work to keep the small kitchen from being too visually cluttered.
Alise O'Brien Photography
Réalisation d'une cuisine minimaliste en L et bois foncé fermée avec un évier encastré, un placard à porte plane, un plan de travail en inox, une crédence noire, une crédence en dalle de pierre, un électroménager en acier inoxydable, un sol en calcaire et îlot.
Réalisation d'une cuisine minimaliste en L et bois foncé fermée avec un évier encastré, un placard à porte plane, un plan de travail en inox, une crédence noire, une crédence en dalle de pierre, un électroménager en acier inoxydable, un sol en calcaire et îlot.

This coastal, contemporary Tiny Home features a warm yet industrial style kitchen with stainless steel counters and husky tool drawers with black cabinets. the silver metal counters are complimented by grey subway tiling as a backsplash against the warmth of the locally sourced curly mango wood windowsill ledge. I mango wood windowsill also acts as a pass-through window to an outdoor bar and seating area on the deck. Entertaining guests right from the kitchen essentially makes this a wet-bar. LED track lighting adds the right amount of accent lighting and brightness to the area. The window is actually a french door that is mirrored on the opposite side of the kitchen. This kitchen has 7-foot long stainless steel counters on either end. There are stainless steel outlet covers to match the industrial look. There are stained exposed beams adding a cozy and stylish feeling to the room. To the back end of the kitchen is a frosted glass pocket door leading to the bathroom. All shelving is made of Hawaiian locally sourced curly mango wood. A stainless steel fridge matches the rest of the style and is built-in to the staircase of this tiny home. Dish drying racks are hung on the wall to conserve space and reduce clutter.

Photos via: Jellis Craig Eltham
This kitchen renovation transformed our client's Warrandyte home into a modern/industrial space - beautifully complimenting the owner's existing decorating tastes. Our design brief included functionality for the family, kitchen-to-living accessibility and guest entertaining whilst also conveying the owners personal style. In collaboration with our client, we decided to use stainless steel bench tops with a waterfall end. This is featured at the end of the sink and cooktop run and also seen visually cutting through the front of the lightwood island. Being an abstract design, the use of symmetry was essential. This is seen with the dual waterfall ends, but also with the white cabinet creating a mirrored "L" shape to the lightwood wall oven tower and under bench cabinets. Complete with black tapware, black feature light, stainless steel stools and subway tile splashback, this design is definitely one to bookmark.
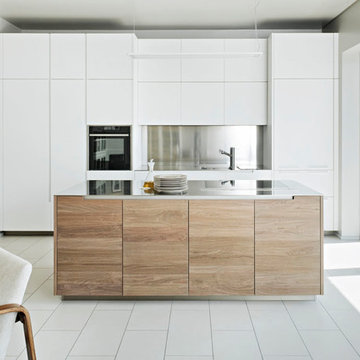
Germano Borrelli Photo
Idées déco pour une cuisine ouverte linéaire contemporaine de taille moyenne avec un placard à porte plane, des portes de placard blanches, un plan de travail en inox, une crédence métallisée, un électroménager noir, îlot et un sol blanc.
Idées déco pour une cuisine ouverte linéaire contemporaine de taille moyenne avec un placard à porte plane, des portes de placard blanches, un plan de travail en inox, une crédence métallisée, un électroménager noir, îlot et un sol blanc.
Idées déco de cuisines avec un placard à porte plane et un plan de travail en inox
4