Idées déco de cuisines avec un placard à porte plane et un sol en bois brun
Trier par :
Budget
Trier par:Populaires du jour
221 - 240 sur 66 919 photos
1 sur 3

Pierre Galant Photography
Aménagement d'une grande cuisine ouverte bicolore contemporaine en L et bois brun avec îlot, un évier encastré, un placard à porte plane, une crédence grise, un électroménager en acier inoxydable, un sol en bois brun et un sol beige.
Aménagement d'une grande cuisine ouverte bicolore contemporaine en L et bois brun avec îlot, un évier encastré, un placard à porte plane, une crédence grise, un électroménager en acier inoxydable, un sol en bois brun et un sol beige.
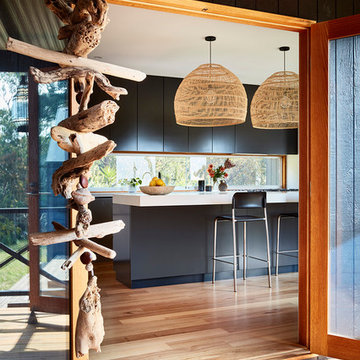
Rhiannon Slatter
Cette photo montre une cuisine ouverte parallèle tendance de taille moyenne avec un évier encastré, un placard à porte plane, des portes de placard noires, un plan de travail en quartz modifié, un électroménager noir, un sol en bois brun, îlot, un sol marron et fenêtre.
Cette photo montre une cuisine ouverte parallèle tendance de taille moyenne avec un évier encastré, un placard à porte plane, des portes de placard noires, un plan de travail en quartz modifié, un électroménager noir, un sol en bois brun, îlot, un sol marron et fenêtre.

The main level at this modern farmhouse has a great room and den bookended by stone fireplaces. The kitchen is at the center of the main living spaces where we designed multiple islands for smart base cabinet storage which still allows visual connection from the kitchen to all spaces. The open living spaces serve the owner’s desire to create a comfortable environment for entertaining during large family gatherings. There are plenty of spaces where everyone can spread out whether it be eating or cooking, watching TV or just chatting by the fireplace. The main living spaces also act as a privacy buffer between the master suite and a guest suite.
Photography by Todd Crawford.
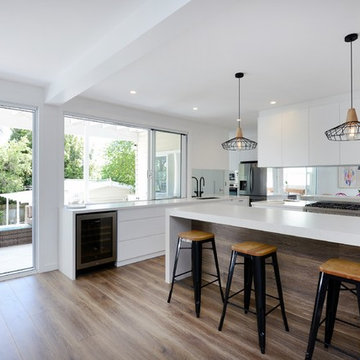
Idées déco pour une grande cuisine américaine contemporaine en L avec un évier encastré, un placard à porte plane, des portes de placard blanches, une crédence miroir, un électroménager en acier inoxydable, un sol en bois brun, îlot et un sol marron.
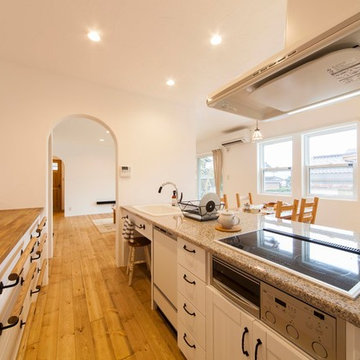
無添加住宅
Idées déco pour une cuisine ouverte parallèle asiatique avec un évier posé, un placard à porte plane, des portes de placard blanches, un plan de travail en granite, un sol en bois brun, une péninsule et un sol marron.
Idées déco pour une cuisine ouverte parallèle asiatique avec un évier posé, un placard à porte plane, des portes de placard blanches, un plan de travail en granite, un sol en bois brun, une péninsule et un sol marron.
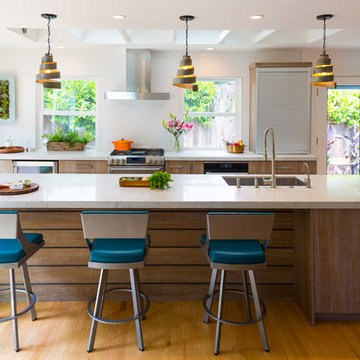
As the client entertains often with large parties, we created an enormous island to allow socializing, work, play, eating and drinking. The Ceasarstone, Bianco Drift, countertop waterfalls over the edge to create a dramatic leg for the island.
Kate Falconer Photography

We added a cool touch to this rustic mountain kitchen through rugged metals and matte gray countertops. Organic wooden accents stand out against the soft white paneled walls and unique glassware perched on the open display shelves. Plenty of natural light and the open floor plan keeps the kitchen from looking dark or heavy.
Designed by Michelle Yorke Interiors who also serves Seattle as well as Seattle's Eastside suburbs from Mercer Island all the way through Issaquah.
For more about Michelle Yorke, click here: https://michelleyorkedesign.com/

Compact U-shaped kitchen in Hackney
Matt Lacquer doors in Ceramic Blue by Sanderson
Bespoke Handles and Box Shelves in American Black Walnut
40mm thick American Black Walnut worktops
Scallop tiles by Mosaic Del Sur
Copper Pendant by Nordlux
Photos by Polly Tootal
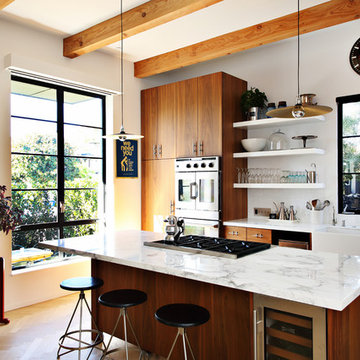
Exemple d'une cuisine américaine parallèle tendance en bois foncé de taille moyenne avec un placard à porte plane, une crédence blanche, un sol en bois brun, îlot, un sol marron, un évier de ferme, plan de travail en marbre, une crédence en carrelage métro et un électroménager en acier inoxydable.

Reagen Taylor
Idées déco pour une cuisine américaine rétro en L et bois brun de taille moyenne avec un évier encastré, un placard à porte plane, un plan de travail en quartz modifié, une crédence bleue, une crédence en céramique, un électroménager en acier inoxydable, un sol en bois brun et îlot.
Idées déco pour une cuisine américaine rétro en L et bois brun de taille moyenne avec un évier encastré, un placard à porte plane, un plan de travail en quartz modifié, une crédence bleue, une crédence en céramique, un électroménager en acier inoxydable, un sol en bois brun et îlot.
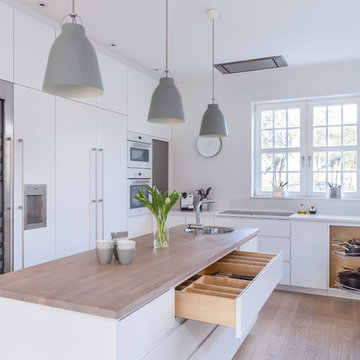
Aménagement d'une grande cuisine ouverte contemporaine en U avec un placard à porte plane, des portes de placard blanches, un plan de travail en surface solide, un électroménager blanc, un sol en bois brun et îlot.
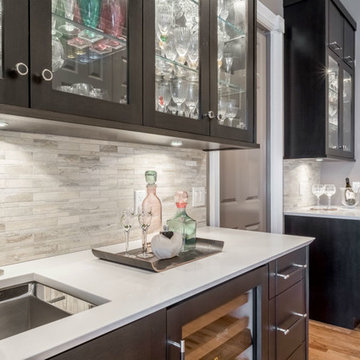
Réalisation d'une cuisine américaine tradition en U de taille moyenne avec un évier encastré, un plan de travail en surface solide, un électroménager en acier inoxydable, îlot, un placard à porte plane, des portes de placard noires, une crédence grise, une crédence en carrelage de pierre et un sol en bois brun.
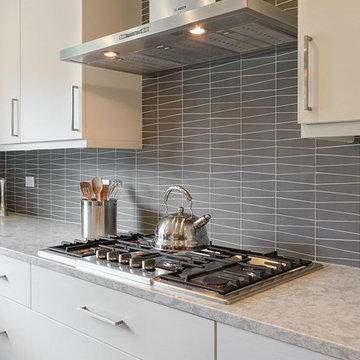
By Thrive Design Group
Inspiration pour une grande cuisine américaine minimaliste en L avec un évier 1 bac, un placard à porte plane, des portes de placard blanches, un plan de travail en quartz modifié, une crédence grise, une crédence en carreau de verre, un électroménager en acier inoxydable, un sol en bois brun, îlot et un sol gris.
Inspiration pour une grande cuisine américaine minimaliste en L avec un évier 1 bac, un placard à porte plane, des portes de placard blanches, un plan de travail en quartz modifié, une crédence grise, une crédence en carreau de verre, un électroménager en acier inoxydable, un sol en bois brun, îlot et un sol gris.
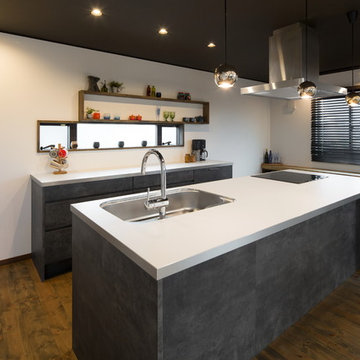
Cette photo montre une cuisine parallèle et grise et noire avec un évier 1 bac, un placard à porte plane, des portes de placard grises, un sol en bois brun et îlot.
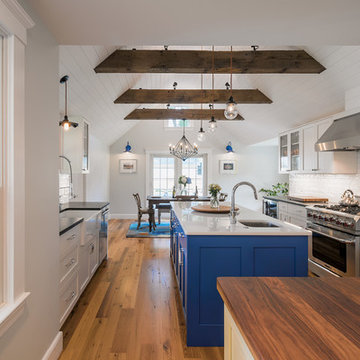
William Horne
Aménagement d'une cuisine américaine parallèle campagne de taille moyenne avec un évier de ferme, un placard à porte plane, des portes de placard bleues, un plan de travail en granite, une crédence blanche, une crédence en carreau de porcelaine, un électroménager en acier inoxydable, un sol en bois brun et 2 îlots.
Aménagement d'une cuisine américaine parallèle campagne de taille moyenne avec un évier de ferme, un placard à porte plane, des portes de placard bleues, un plan de travail en granite, une crédence blanche, une crédence en carreau de porcelaine, un électroménager en acier inoxydable, un sol en bois brun et 2 îlots.

Fully custom designed kitchen.
Horizontal grain of American Walnut with solid Anegre raised eating bar are modern yet warm response to it's space.
*illustrated images are from participated project while working with: Openspace Architecture Inc.
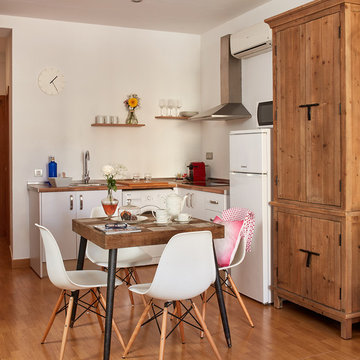
Apartamentos Lodging Malaga. Decoración e interiorismo realizado con mobiliario de CRISAL DECORACION.
Réalisation d'une petite cuisine américaine champêtre en L avec un placard à porte plane, des portes de placard blanches, un plan de travail en bois, une crédence blanche, un électroménager blanc, un sol en bois brun et aucun îlot.
Réalisation d'une petite cuisine américaine champêtre en L avec un placard à porte plane, des portes de placard blanches, un plan de travail en bois, une crédence blanche, un électroménager blanc, un sol en bois brun et aucun îlot.
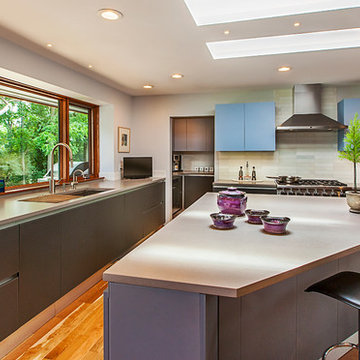
Jeff Garland Photography
Inspiration pour une cuisine design avec un évier encastré, un placard à porte plane, des portes de placard bleues, une crédence beige, un électroménager en acier inoxydable, un sol en bois brun, îlot et un plan de travail en surface solide.
Inspiration pour une cuisine design avec un évier encastré, un placard à porte plane, des portes de placard bleues, une crédence beige, un électroménager en acier inoxydable, un sol en bois brun, îlot et un plan de travail en surface solide.
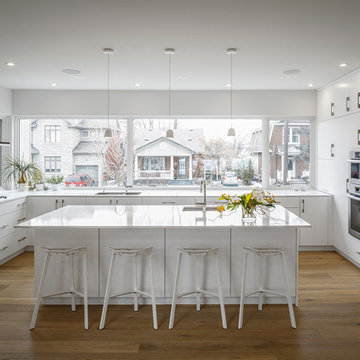
On the Wellington Village project we also used Marvin retractable screens, as well as Marvin Complete cellular light filtering shades. These were greatly appreciated innovations for the client, in particular, the retractable screen which allows for a laundry line from the second floor to be accessed easily from the laundry room.
We also used tri-pane low e1, tempered low e1, this home is built to R2000 standards.
The satin nickel hardware on doors, white hardware and screen surrounds on windows, custom patio doors, structural assemblies were all attibutes of the Marvin product put to use as well as a custom front door, and oversized windows. Stone white exterior, primed white interior with drywall returns on all windows as a finishing detail.
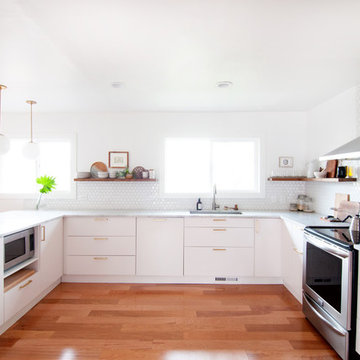
Wall paint: Simply White, Benjamin Moore; hardwood floor: Southern Pecan Natural, Home Depot; cabinets: Veddinge, Ikea; sink: Undermount Deep Single Bowl, Zuhne; faucet: Ringskär, Ikea; range hood: Luftig, Ikea; shelves: Reclaimed Wood Shelving + Brackets, West Elm; backsplash: Retro 2" x 2" Hex Porcelain Mosaic Tile in Glossy White, EliteTile; hardware: Edgecliff Pull - Natural Brass, Schoolhouse Electric; dinnerware: Coupe Line in Opaque White, Heath Ceramics; countertop: Carrara Marble, The Stone Collection; pendant lights: Luna Pendant, Schoolhouse Electric
Photo: Allie Crafton © 2016 Houzz
Design: Annabode + Co
Idées déco de cuisines avec un placard à porte plane et un sol en bois brun
12