Idées déco de cuisines avec un placard à porte plane et un sol en brique
Trier par:Populaires du jour
41 - 60 sur 352 photos
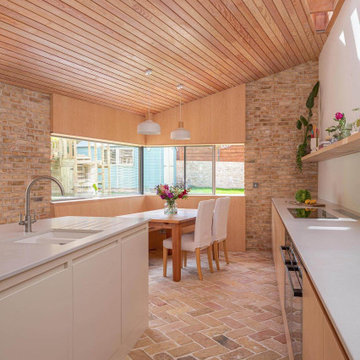
Brick, wood and light beams create a calming, design-driven space in this Bristol kitchen extension.
In the existing space, the painted cabinets make use of the tall ceilings with an understated backdrop for the open-plan lounge area. In the newly extended area, the wood veneered cabinets are paired with a floating shelf to keep the wall free for the sunlight to beam through. The island mimics the shape of the extension which was designed to ensure that this south-facing build stayed cool in the sunshine. Towards the back, bespoke wood panelling frames the windows along with a banquette seating to break up the bricks and create a dining area for this growing family.
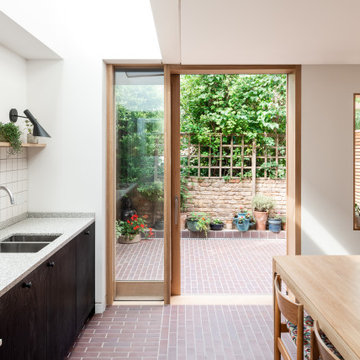
Cette photo montre une cuisine américaine victorienne avec un évier posé, un placard à porte plane, des portes de placard bleues, un plan de travail en terrazzo, une crédence multicolore, un électroménager en acier inoxydable, un sol en brique, aucun îlot, un sol violet et un plan de travail multicolore.
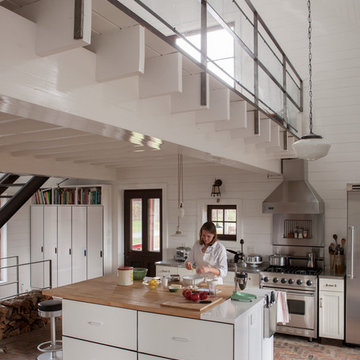
Jean Longpré
Cette photo montre une cuisine montagne avec un placard à porte plane, des portes de placard blanches, un plan de travail en bois, un électroménager en acier inoxydable et un sol en brique.
Cette photo montre une cuisine montagne avec un placard à porte plane, des portes de placard blanches, un plan de travail en bois, un électroménager en acier inoxydable et un sol en brique.
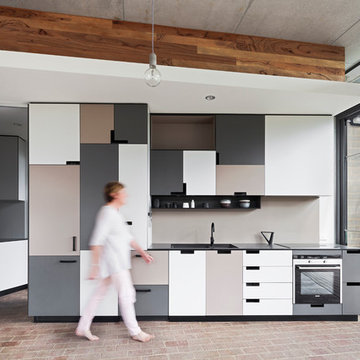
Jack Lovel Photography
Aménagement d'une cuisine américaine parallèle contemporaine avec un évier encastré, un plan de travail en stratifié, un sol en brique, un placard à porte plane, des portes de placard grises, une crédence beige et aucun îlot.
Aménagement d'une cuisine américaine parallèle contemporaine avec un évier encastré, un plan de travail en stratifié, un sol en brique, un placard à porte plane, des portes de placard grises, une crédence beige et aucun îlot.
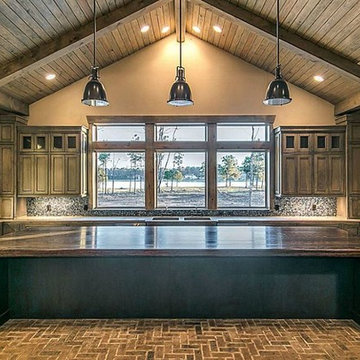
Idée de décoration pour une grande cuisine américaine chalet en U avec un placard à porte plane, des portes de placards vertess, un plan de travail en granite, une crédence grise, une crédence en mosaïque, un électroménager en acier inoxydable, un sol en brique et îlot.
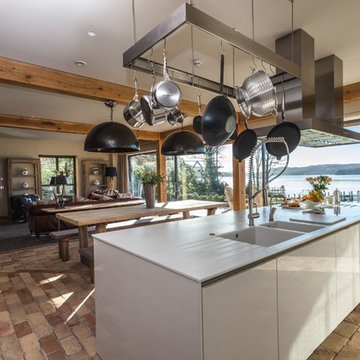
Exemple d'une cuisine ouverte linéaire montagne avec un évier intégré, un placard à porte plane, des portes de placard blanches, îlot et un sol en brique.
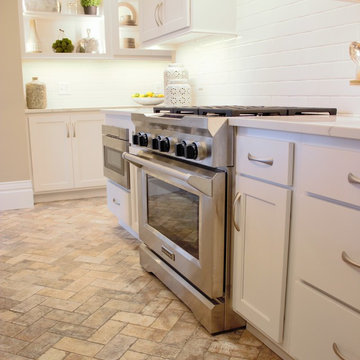
Painted white cabinets and an island in a Hickory wood stain in the "Driftwood" finish. Cabinetry by Koch and Q Quartz tops in Calacatta Classique color. Brick tile floors. Kitchen remodeled by Village Home Stores from start to finish.

Bei dieser Küche galt es den Küchenbereich von der Diele und dem Wohnungseingang zu entkoppeln, ohne die Räume voneinander zu trennen.
Die Küchenmöbel wurden farblich passend zu den antiken Zementfliesen lackiert. Die Fronten sind seitlich schräg geschnitten, unten und oben jedoch gerade, so dass ein interessantes Fugenbild entsteht. Im Hochschrank steckt rechts ein 200kg tragender, voll heraus ziehbarer Schrank, der locker das Alltagsgeschirr in sich birgt.
Die robuste Arbeitsplatte ist aus solidem Edelstahlblech gekantet, das Becken nahtlos eingeschweißt. Auf der hinteren Aufkantung steht bündig eine hochglänzende Holzrückwand mit eingelassenen Steckdosen. Der praktische Schwallrand an der Arbeitsplattenvorderkante verhindert, dass Vergossenes auf den Boden tropft.
Der dreiteilige Hängeschrank ist mit goldschimmernden Zitronenholz furniert und transparent lackiert. Die Regalform und die Glastüren betonen die Offenheit und Großzügigkeit des Raumes.
Die beidseitig - ebenfalls Zitronenholz furnierte - nutzbare Theke vereint viele Funktionen: links ragt tief die Spülmaschine in ihren Körper, mittig teilen sich Küchen- und Thekenschrank die Tiefe und rechts füllen 80cm lange Schubladen die ansonsten schlecht nutzbare Ecke der Küche aus. Dabei manifestiert sie auf Grund der Materialwahl und ihrer Höhe den Übergang von der Küche zum Wohnbereich.
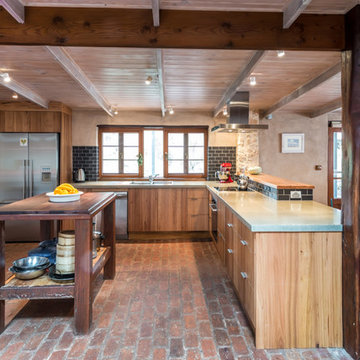
Lydon Stacy
Idée de décoration pour une cuisine américaine chalet en L et bois brun de taille moyenne avec un évier 2 bacs, un placard à porte plane, un plan de travail en béton, une crédence noire, une crédence en carrelage métro, un électroménager en acier inoxydable, un sol en brique et îlot.
Idée de décoration pour une cuisine américaine chalet en L et bois brun de taille moyenne avec un évier 2 bacs, un placard à porte plane, un plan de travail en béton, une crédence noire, une crédence en carrelage métro, un électroménager en acier inoxydable, un sol en brique et îlot.
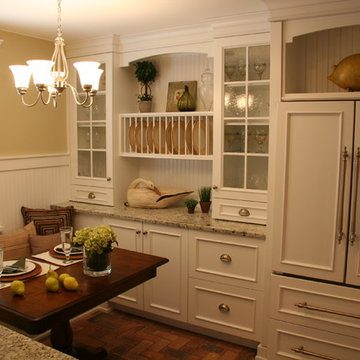
Located on a partially wooded lot in Elburn, Illinois, this home needed an eye-catching interior redo to match the unique period exterior. The residence was originally designed by Bow House, a company that reproduces the look of 300-year old bow roof Cape-Cod style homes. Since typical kitchens in old Cape Cod-style homes tend to run a bit small- or as some would like to say, cozy – this kitchen was in need of plenty of efficient storage to house a modern day family of three.
Advance Design Studio, Ltd. was able to evaluate the kitchen’s adjacent spaces and determine that there were several walls that could be relocated to allow for more usable space in the kitchen. The refrigerator was moved to the newly excavated space and incorporated into a handsome dinette, an intimate banquette, and a new coffee bar area. This allowed for more countertop and prep space in the primary area of the kitchen. It now became possible to incorporate a ball and claw foot tub and a larger vanity in the elegant new full bath that was once just an adjacent guest powder room.
Reclaimed vintage Chicago brick paver flooring was carefully installed in a herringbone pattern to give the space a truly unique touch and feel. And to top off this revamped redo, a handsome custom green-toned island with a distressed black walnut counter top graces the center of the room, the perfect final touch in this charming little kitchen.
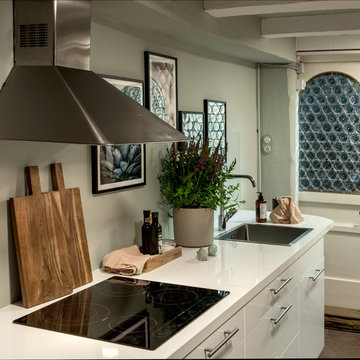
Interior Design Konzept & Umsetzung: EMMA B. HOME
Fotograf: Markus Tedeskino
Exemple d'une petite cuisine linéaire nature fermée avec un évier intégré, un placard à porte plane, des portes de placard blanches, un plan de travail en stratifié, une crédence verte, un électroménager en acier inoxydable, un sol en brique, aucun îlot, un sol marron et un plan de travail blanc.
Exemple d'une petite cuisine linéaire nature fermée avec un évier intégré, un placard à porte plane, des portes de placard blanches, un plan de travail en stratifié, une crédence verte, un électroménager en acier inoxydable, un sol en brique, aucun îlot, un sol marron et un plan de travail blanc.
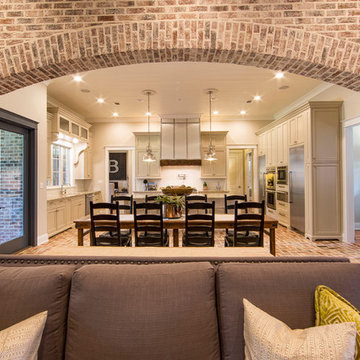
Photo Credit: Al Pursley
This new home features custom tile, brick work, granite, painted cabinetry, custom furnishings, ceiling treatments, screen porch, outdoor kitchen and a complete custom design plan implemented throughout.
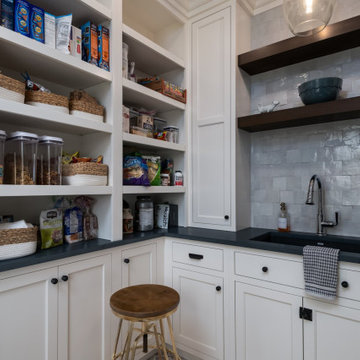
Idée de décoration pour une arrière-cuisine encastrable tradition en U de taille moyenne avec un évier encastré, un placard à porte plane, des portes de placard blanches, un plan de travail en quartz modifié, une crédence blanche, une crédence en carreau de porcelaine, un sol en brique et plan de travail noir.
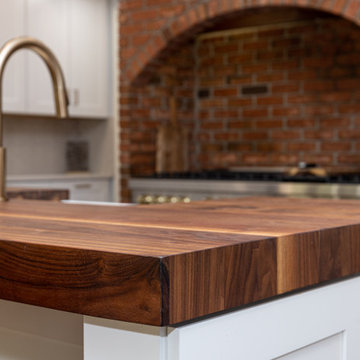
Authentic farmhouse kitchen in Buckhead, with walnut countertop, brick floor and brick oven area.
Idée de décoration pour une grande cuisine américaine encastrable champêtre en U avec un évier de ferme, un placard à porte plane, des portes de placard blanches, un plan de travail en bois, une crédence blanche, une crédence en céramique, un sol en brique, îlot, un sol rouge et un plan de travail multicolore.
Idée de décoration pour une grande cuisine américaine encastrable champêtre en U avec un évier de ferme, un placard à porte plane, des portes de placard blanches, un plan de travail en bois, une crédence blanche, une crédence en céramique, un sol en brique, îlot, un sol rouge et un plan de travail multicolore.
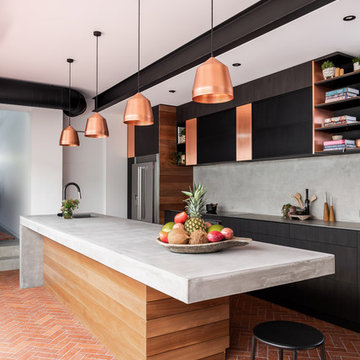
Cette image montre une grande cuisine parallèle urbaine en bois foncé fermée avec un évier encastré, un placard à porte plane, un plan de travail en béton, une crédence grise, un électroménager en acier inoxydable, un sol en brique, îlot, un sol rouge et un plan de travail gris.
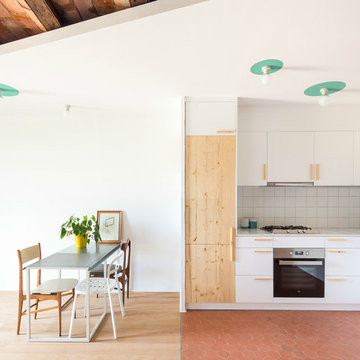
Fotografía: Filippo Polli
Exemple d'une cuisine américaine scandinave en L de taille moyenne avec un placard à porte plane, des portes de placard blanches, une crédence blanche, un électroménager noir, un sol en brique, aucun îlot et une crédence en céramique.
Exemple d'une cuisine américaine scandinave en L de taille moyenne avec un placard à porte plane, des portes de placard blanches, une crédence blanche, un électroménager noir, un sol en brique, aucun îlot et une crédence en céramique.

Réalisation d'une grande cuisine américaine tradition en U et bois clair avec un évier posé, un placard à porte plane, plan de travail carrelé, une crédence beige, une crédence en carreau de porcelaine, un électroménager en acier inoxydable, un sol en brique, îlot, un sol rouge, un plan de travail blanc et fenêtre au-dessus de l'évier.
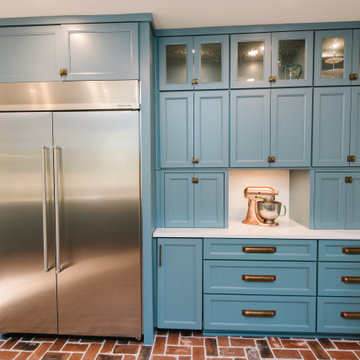
Cette photo montre une cuisine américaine parallèle éclectique de taille moyenne avec un évier de ferme, un placard à porte plane, des portes de placard bleues, un plan de travail en quartz modifié, une crédence blanche, une crédence en carreau de porcelaine, un électroménager en acier inoxydable, un sol en brique, une péninsule et un plan de travail blanc.
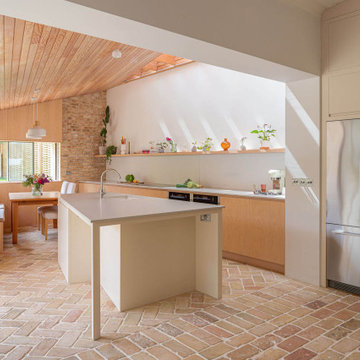
Brick, wood and light beams create a calming, design-driven space in this Bristol kitchen extension.
In the existing space, the painted cabinets make use of the tall ceilings with an understated backdrop for the open-plan lounge area. In the newly extended area, the wood veneered cabinets are paired with a floating shelf to keep the wall free for the sunlight to beam through. The island mimics the shape of the extension which was designed to ensure that this south-facing build stayed cool in the sunshine. Towards the back, bespoke wood panelling frames the windows along with a banquette seating to break up the bricks and create a dining area for this growing family.

Susan P. Berry, Custom designed cabinetry, reclaimed brick floors, grape vine stakes on barrel vault ceiling with wrought iron ties. Bar and service area for indoor/outdoor living dining room at a Street of Dreams Home. Interior architecture, interior details, material selections lighting design, cabinetry design and details by Classical Home Design, Inc.
Idées déco de cuisines avec un placard à porte plane et un sol en brique
3