Idées déco de cuisines avec un placard à porte plane et un sol en marbre
Trier par :
Budget
Trier par:Populaires du jour
141 - 160 sur 4 512 photos
1 sur 3
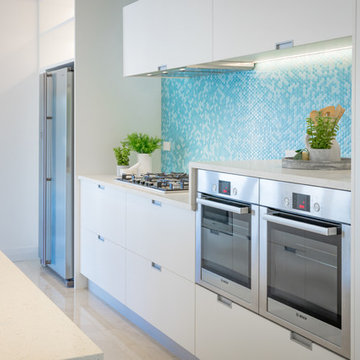
Wanganui Photography
Exemple d'une cuisine ouverte linéaire bord de mer de taille moyenne avec un évier encastré, un placard à porte plane, des portes de placard blanches, un plan de travail en granite, une crédence verte, une crédence en mosaïque, un électroménager en acier inoxydable, un sol en marbre, îlot et un sol blanc.
Exemple d'une cuisine ouverte linéaire bord de mer de taille moyenne avec un évier encastré, un placard à porte plane, des portes de placard blanches, un plan de travail en granite, une crédence verte, une crédence en mosaïque, un électroménager en acier inoxydable, un sol en marbre, îlot et un sol blanc.
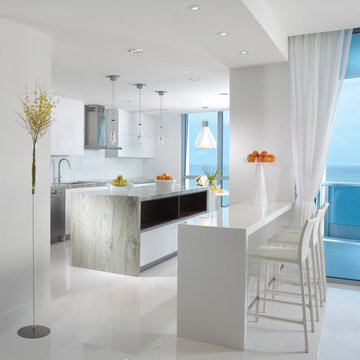
AVENTURA MAGAZINE selected our client’s luxury 5000 Sf ocean front apartment in Miami Beach, to publish it in their issue and they Said:
Story by Linda Marx, Photography by Daniel Newcomb
Light & Bright
New York snowbirds redesigned their Miami Beach apartment to take advantage of the tropical lifestyle.
WHEN INTERIOR DESIGNER JENNIFER CORREDOR was asked to recreate a four-bedroom, six-bath condominium at The Bath Club in Miami Beach, she seized the opportunity to open the rooms and better utilize the vast ocean views.
In five months last year, the designer transformed a dark and closed 5,000-square-foot unit located on a high floor into a series of sweeping waterfront spaces and updated the well located apartment into a light and airy retreat for a sports-loving family of five.
“They come down from New York every other weekend and wanted to make their waterfront home a series of grand open spaces,” says Corrredor, of the J. Design Group in Coral Gables, a firm specializing in modern and contemporary interiors. “Since many of the rooms face the ocean, it made sense to open and lighten up the home, taking advantage of the awesome views of the sea and the bay.”
The designer used 40 x 40 all white tile throughout the apartment as a clean base. This way, her sophisticated use of color would stand out and bring the outdoors in.
The close-knit family members—two parents and three boys in college—like to do things together. But there were situations to overcome in the process of modernizing and opening the space. When Corredor was briefed on their desires, nothing seemed too daunting. The confident designer was ready to delve in. For example, she fixed an area at the front door
that was curved. “The wood was concave so I straightened it out,” she explains of a request from the clients. “It was an obstacle that I overcame as part of what I do in a redesign. I don’t consider it a difficult challenge. Improving what I see is part of the process.”
She also tackled the kitchen with gusto by demolishing a wall. The kitchen had formerly been enclosed, which was a waste of space and poor use of available waterfront ambience. To create a grand space linking the kitchen to the living room and dining room area, something had to go. Once the wall was yesterday’s news, she relocated the refrigerator and freezer (two separate appliances) to the other side of the room. This change was a natural functionality in the new open space. “By tearing out the wall, the family has a better view of the kitchen from the living and dining rooms,” says Corredor, who also made it easier to walk in and out of one area and into the other. “The views of the larger public space and the surrounding water are breathtaking.
Opening it up changed everything.”
They clients can now see the kitchen from the living and dining areas, and at the same time, dwell in an airy and open space instead of feeling stuck in a dark enclosed series of rooms. In fact, the high-top bar stools that Corredor selected for the kitchen can be twirled around to use for watching TV in the living room.
In keeping with the theme of moving seamlessly from one room to the other, Corredor designed a subtle wall of glass in the living room along with lots of comfortable seating. This way, all family members feel at ease while relaxing, talking, or watching sporting events on the large flat screen television. “For this room, I wanted more open space, light and a supreme airy feeling,” she says. “With the glass design making a statement, it quickly became the star of the show.”…….
….. To add texture and depth, Jennifer Corredor custom created wood doors here, and in other areas of the home. They provide a nice contrast to the open Florida tropical feel. “I added character to the openness by using exotic cherry wood,” she says. “I repeated this throughout the home and it works well.”
Known for capturing the client’s vision while adding her own innovative twists, Jennifer Corredor lightened the family room, giving it a contemporary and modern edge with colorful art and matching throw pillows on the sofas. She added a large beige leather ottoman as the center coffee table in the room. This round piece was punctuated with a bold-toned flowering plant atop. It effortlessly matches the pillows and colors of the contemporary canvas.
Miami,
Miami Interior Designers,
Miami Interior Designer,
Interior Designers Miami,
Interior Designer Miami,
Modern Interior Designers,
Modern Interior Designer,
Modern interior decorators,
Modern interior decorator,
Contemporary Interior Designers,
Contemporary Interior Designer,
Interior design decorators,
Interior design decorator,
Interior Decoration and Design,
Black Interior Designers,
Black Interior Designer,
Interior designer,
Interior designers,
Interior design decorators,
Interior design decorator,
Home interior designers,
Home interior designer,
Interior design companies,
Interior decorators,
Interior decorator,
Decorators,
Decorator,
Miami Decorators,
Miami Decorator,
Decorators Miami,
Decorator Miami,
Interior Design Firm,
Interior Design Firms,
Interior Designer Firm,
Interior Designer Firms,
Interior design,
Interior designs,
Home decorators,
Interior decorating Miami,
Best Interior Designers,
Interior design decorator,
Miami Beach
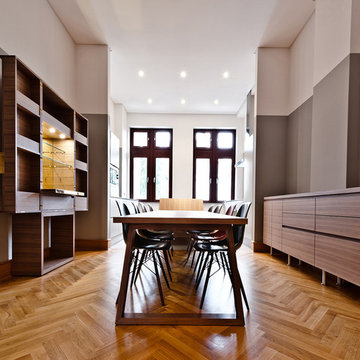
Für den Ein-Personen-Haushalt in Wiesbaden ist die Idee des Architekten, den kleinen Küchenbereich bewusst in den Hintergrund treten zu lassen: als elegante „Bühne“ für die Nussbaum-Möbel des Esszimmers. Der zentrale Speisetisch bildet das verbindende Glied der beiden kontrastierenden Bereiche. Das Grau der Wände wird von den Küchenmöbeln in identischem Ton wieder aufgenommen.
Die Küche wurde nach individuellen Vorgaben des Architekten konstruiert, genau den verwinkelten Wänden und Versprüngen des Altbaus angepasst und mit einem außergewöhnlich hohen Sockel ausgestattet. Dazu wurde MINIMAL´s Modell VERVE entsprechend modifiziert. Die Arbeitsplatten in Edelstahl mit 12mm Sichtkante und aufgebördeltem Rand sind perfekt eingepasst. Alle Schubladenfronten haben durchgehende horizontale Eingriffe mit 45° Gehrungs-Kante.
Fotos: www.romanknie.de
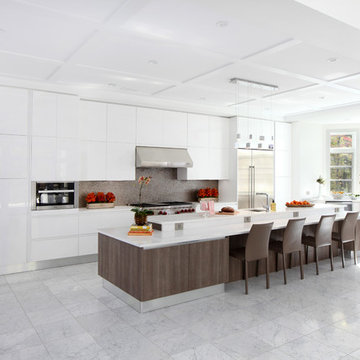
Our Princeton Architects designed this open concept kitchen featuring a 15 foot multi-level island, European flat paneled white modern cabinetry, and state of the art appliances. The coffered ceiling, bay window and tin backsplash add depth and character to this expansive kitchen.
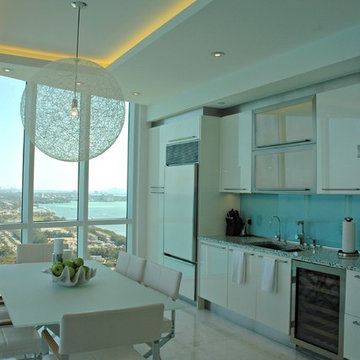
Cette photo montre une petite cuisine américaine linéaire et encastrable tendance avec un évier 2 bacs, un placard à porte plane, des portes de placard blanches, un plan de travail en terrazzo, une crédence bleue, une crédence en feuille de verre, un sol en marbre, aucun îlot et un sol beige.
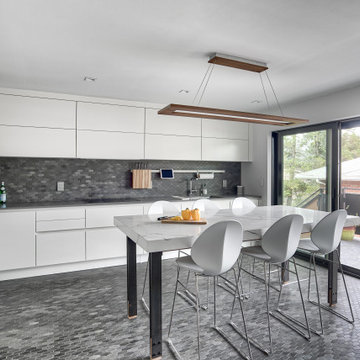
The remodeled kitchen in this mid-century modern house is crisp and bright. New large sliding doors to the new terrace replaced a brick wall with smaller openings. The client wanted the island to function as a full table rather than the more typical island with seating on one side.
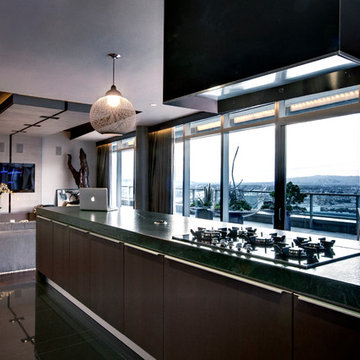
Polished interior contrasts the raw downtown skyline
Book matched onyx floors
Solid parson's style stone vanity
Herringbone stitched leather tunnel
Bronze glass dividers reflect the downtown skyline throughout the unit
Custom modernist style light fixtures
Hand waxed and polished artisan plaster
Double sided central fireplace
State of the art custom kitchen with leather finished waterfall countertops
Raw concrete columns
Polished black nickel tv wall panels capture the recessed TV
Custom silk area rugs throughout
eclectic mix of antique and custom furniture
succulent-scattered wrap-around terrace with dj set-up, outdoor tv viewing area and bar
photo credit: evan duning
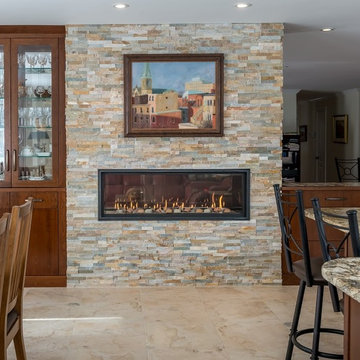
Blake Photograpghy
Réalisation d'une grande cuisine américaine tradition en L avec un évier encastré, un placard à porte plane, des portes de placard blanches, un plan de travail en granite, une crédence blanche, une crédence en carrelage métro, un électroménager en acier inoxydable, un sol en marbre et îlot.
Réalisation d'une grande cuisine américaine tradition en L avec un évier encastré, un placard à porte plane, des portes de placard blanches, un plan de travail en granite, une crédence blanche, une crédence en carrelage métro, un électroménager en acier inoxydable, un sol en marbre et îlot.
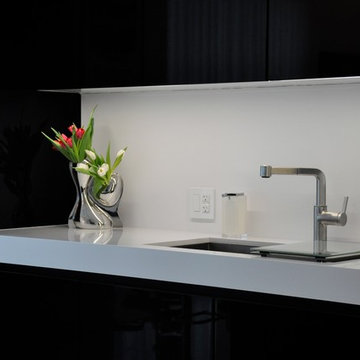
Aménagement d'une cuisine américaine moderne en U de taille moyenne avec un évier encastré, un placard à porte plane, des portes de placard noires, un plan de travail en quartz modifié, une crédence blanche, une crédence en dalle de pierre, un électroménager en acier inoxydable, un sol en marbre et îlot.
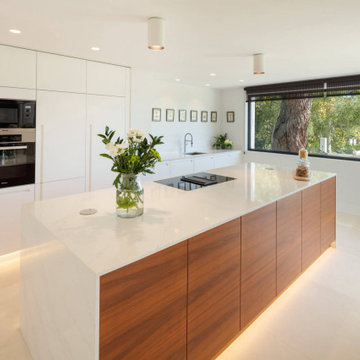
Aménagement d'une grande cuisine ouverte linéaire contemporaine en bois clair avec un évier posé, un placard à porte plane, un électroménager noir, un sol en marbre, îlot et un sol beige.
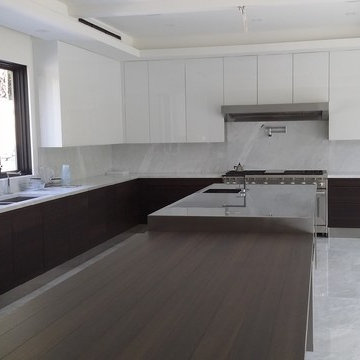
Réalisation d'une grande cuisine ouverte minimaliste en L avec un placard à porte plane, des portes de placard blanches, îlot, un évier 2 bacs, plan de travail en marbre, une crédence grise, une crédence en marbre, un électroménager en acier inoxydable, un sol en marbre, un sol gris et un plan de travail gris.
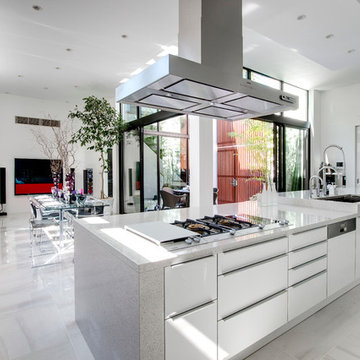
キッチンからテラスをのぞむ
Réalisation d'une grande cuisine ouverte linéaire design avec un évier encastré, un placard à porte plane, des portes de placard blanches, un plan de travail en terrazzo, un électroménager en acier inoxydable, un sol en marbre, îlot et un sol gris.
Réalisation d'une grande cuisine ouverte linéaire design avec un évier encastré, un placard à porte plane, des portes de placard blanches, un plan de travail en terrazzo, un électroménager en acier inoxydable, un sol en marbre, îlot et un sol gris.
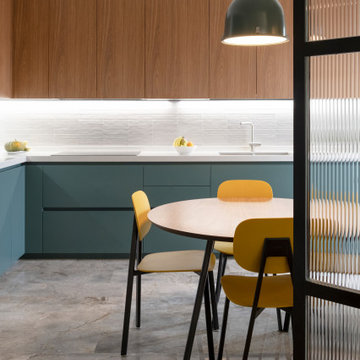
Exemple d'une cuisine ouverte moderne en L avec un évier encastré, un placard à porte plane, des portes de placards vertess, un plan de travail en quartz, une crédence blanche, une crédence en céramique, un électroménager en acier inoxydable, un sol en marbre, aucun îlot, un sol multicolore et un plan de travail blanc.
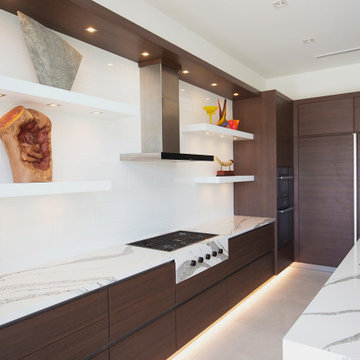
Project Number: M1175
Design/Manufacturer/Installer: Marquis Fine Cabinetry
Collection: Milano
Finishes: Cafe + Bianco Lucido (floating shelves)
Features: Under Cabinet Lighting, Adjustable Legs/Soft Close (Standard), Toe-Kick LED Lighting, Floating Shelves, Pup Up Electrical Outlet
Cabinet/Drawer Extra Options: GOLA Handleless System, Trash Bay Pullout, Maple Cutlery Insert, Maple Utility Insert, Chrome Tray Sliders

This gorgeous estate home is located in Parkland, Florida. The open two story volume creates spaciousness while defining each activity center. Whether entertaining or having quiet family time, this home reflects the lifestyle and personalities of the owners.
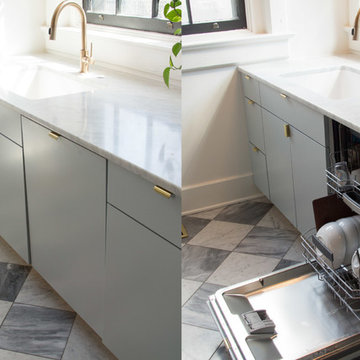
Idée de décoration pour une grande cuisine américaine design en U avec un évier encastré, un placard à porte plane, des portes de placard grises, plan de travail en marbre, une crédence blanche, une crédence en marbre, un sol en marbre, îlot, un sol gris et un plan de travail blanc.
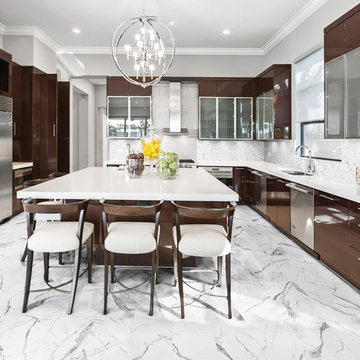
Idée de décoration pour une grande cuisine design en U avec un évier encastré, un placard à porte plane, des portes de placard marrons, un plan de travail en quartz, une crédence blanche, une crédence en carreau de verre, un électroménager en acier inoxydable, un sol en marbre, îlot et un sol blanc.
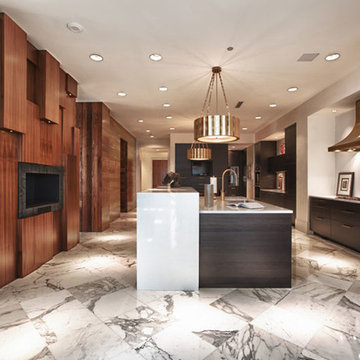
Cette photo montre une grande cuisine américaine linéaire tendance en bois foncé avec un évier encastré, un placard à porte plane, un plan de travail en surface solide, une crédence blanche, une crédence en dalle de pierre, un sol en marbre et 2 îlots.
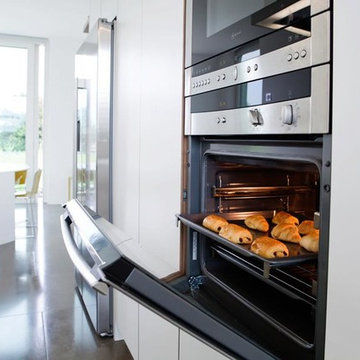
Grande cucina a L con isola e piano snack.
Laccato bianco opaco con rovere tinto cognac.
Elettrodomestici Neff.
Inspiration pour une très grande cuisine ouverte design en L avec un évier posé, un placard à porte plane, des portes de placard blanches, un plan de travail en surface solide, une crédence blanche, un électroménager en acier inoxydable, un sol en marbre et îlot.
Inspiration pour une très grande cuisine ouverte design en L avec un évier posé, un placard à porte plane, des portes de placard blanches, un plan de travail en surface solide, une crédence blanche, un électroménager en acier inoxydable, un sol en marbre et îlot.
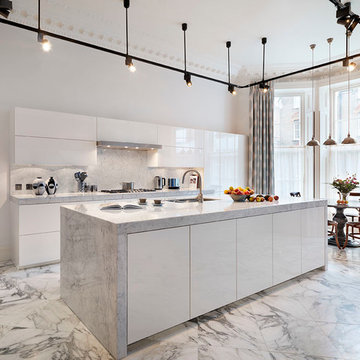
Lighting rig designed as well as marble kitchen and sleek cupboards and wall units
Tyler Mandic Ltd
Aménagement d'une très grande cuisine ouverte parallèle et encastrable contemporaine avec un évier de ferme, un placard à porte plane, des portes de placard blanches, plan de travail en marbre, une crédence blanche, une crédence en dalle de pierre, un sol en marbre et îlot.
Aménagement d'une très grande cuisine ouverte parallèle et encastrable contemporaine avec un évier de ferme, un placard à porte plane, des portes de placard blanches, plan de travail en marbre, une crédence blanche, une crédence en dalle de pierre, un sol en marbre et îlot.
Idées déco de cuisines avec un placard à porte plane et un sol en marbre
8