Idées déco de cuisines avec un placard à porte plane et un sol en terrazzo
Trier par :
Budget
Trier par:Populaires du jour
61 - 80 sur 989 photos
1 sur 3
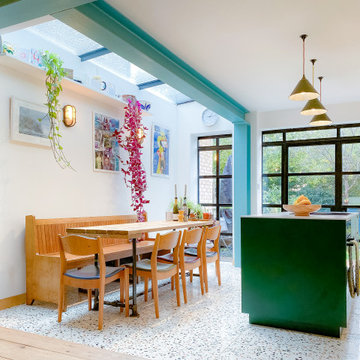
A bright and airy transformation of a family home in Oxford. Generous windows and rooflight complimented with fun details and finishes create a unique look and strong visual connection to the garden.
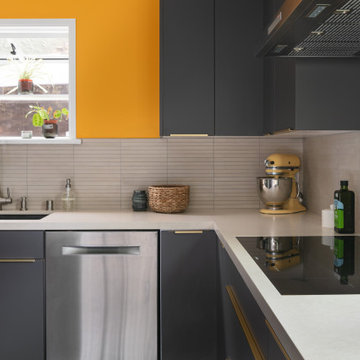
Modernizing a mid-century Adam's hill home was an enjoyable project indeed.
The kitchen cabinets are modern European frameless in a dark deep gray with a touch of earth tone in it.
The golden hard integrated on top and sized for each door and drawer individually.
The floor that ties it all together is 24"x24" black Terrazzo tile (about 1" thick).
The neutral countertop by Cambria with a honed finish with almost perfectly matching backsplash tile sheets of 1"x10" limestone look-a-like tile.
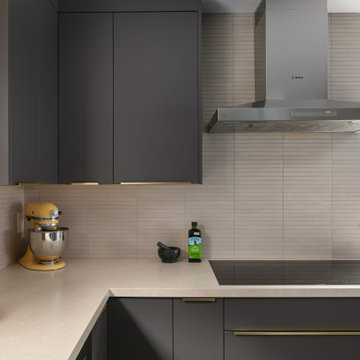
Modernizing a mid-century Adam's hill home was an enjoyable project indeed.
The kitchen cabinets are modern European frameless in a dark deep gray with a touch of earth tone in it.
The golden hard integrated on top and sized for each door and drawer individually.
The floor that ties it all together is 24"x24" black Terrazzo tile (about 1" thick).
The neutral countertop by Cambria with a honed finish with almost perfectly matching backsplash tile sheets of 1"x10" limestone look-a-like tile.

Ce projet nous a été confié par une famille qui a décidé d'investir dans une maison spacieuse à Maison Lafitte. L'objectif était de rénover cette maison de 160 m² en lui redonnant des couleurs et un certain cachet. Nous avons commencé par les pièces principales. Nos clients ont apprécié l'exécution qui s'est faite en respectant les délais et le budget.
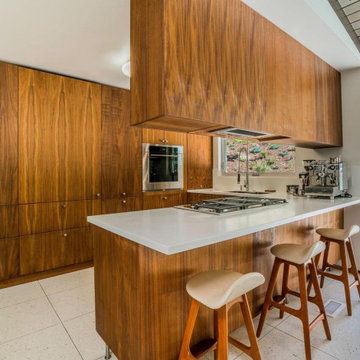
Looking in to kitchen.
Inspiration pour une cuisine vintage en bois brun de taille moyenne avec un évier 2 bacs, un placard à porte plane, un plan de travail en surface solide, un électroménager en acier inoxydable, un sol en terrazzo, une péninsule, un sol blanc, un plan de travail blanc et poutres apparentes.
Inspiration pour une cuisine vintage en bois brun de taille moyenne avec un évier 2 bacs, un placard à porte plane, un plan de travail en surface solide, un électroménager en acier inoxydable, un sol en terrazzo, une péninsule, un sol blanc, un plan de travail blanc et poutres apparentes.
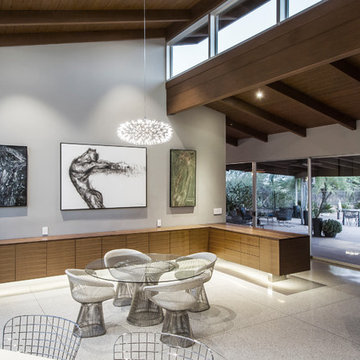
A major kitchen remodel to a spectacular mid-century residence in the Tucson foothills. Project scope included demo of the north facing walls and the roof. The roof was raised and picture windows were added to take advantage of the fantastic view. New terrazzo floors were poured in the renovated kitchen to match the existing floor throughout the home. Custom millwork was created by local craftsmen.
Photo: David Olsen
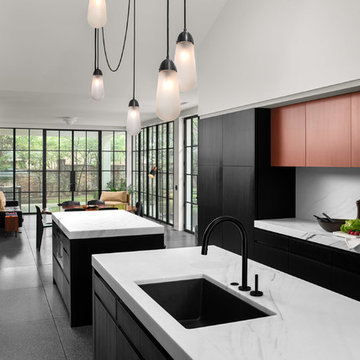
Double height ceiling over the kitchen area bring in daylight that spills through the open plan space. A sitting area or conservatory looks out to a garden and pool through floor to ceiling steel windows. The refrigerator/freezer appliances and secretary are thoughtfully hidden in the built-in cabinets. Light fixture is custom manufactured.
Morgan Nowland Photography
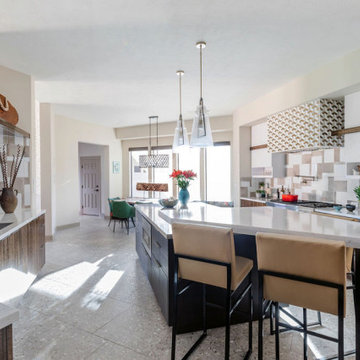
Designed for a client looking for an inspiring space to cook and entertain, the updated kitchen provides both function and style. This contemporary kitchen is full of subtle materials and earthy colors that make the space fresh and invigorating. The custom multi-level island provides the perfect gathering place for cooking classes, dining, and food preparation. The expansive space includes the breakfast area with a cozy window seat with plenty of storage for the client's cookbooks.
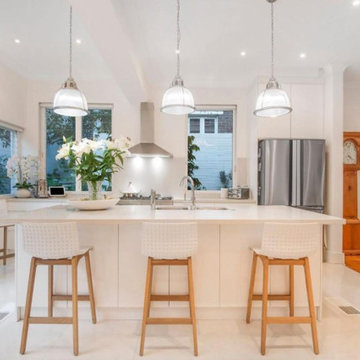
This inviting kitchen is designed with an open floor plan, accentuated by an elegant overhanging counter that blends seamlessly into a stunning island topped with white quartz, featuring a convenient sink for easy food preparation and socializing. The space is illuminated by sleek pendant lights which, along with the big sliding windows, flood the kitchen with natural light, enhancing the bright and airy feel. These expansive windows not only offer unobstructed views of the outdoors but also create a seamless integration between indoor comfort and the beauty of the natural surroundings. Transitional cabinets provide ample storage while maintaining the kitchen's sleek and sophisticated aesthetic. The combination of practical design elements and the infusion of natural light through the large windows creates a warm, welcoming, and highly functional space that is perfect for both cooking and entertaining.
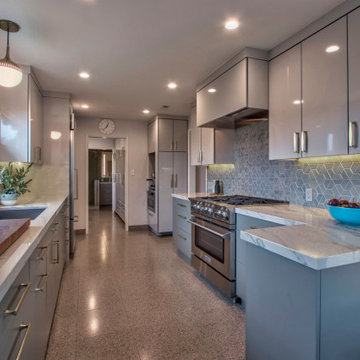
Inspiration pour une cuisine parallèle et encastrable vintage fermée et de taille moyenne avec un évier 1 bac, un placard à porte plane, des portes de placard grises, un plan de travail en quartz, une crédence bleue, une crédence en céramique, un sol en terrazzo, une péninsule, un sol multicolore et un plan de travail blanc.
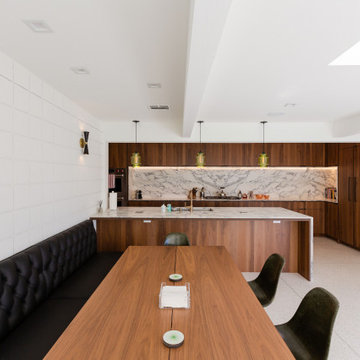
Aménagement d'une grande cuisine américaine linéaire et encastrable rétro en bois foncé avec un évier encastré, un placard à porte plane, un plan de travail en quartz modifié, une crédence blanche, une crédence en quartz modifié, un sol en terrazzo, une péninsule, un sol blanc, un plan de travail blanc et poutres apparentes.
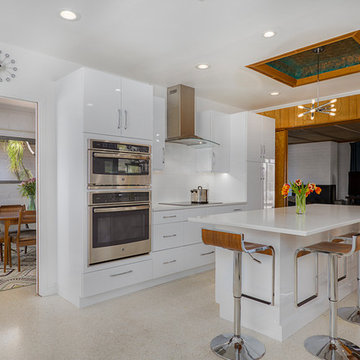
Jeff Volker
Cette photo montre une cuisine parallèle rétro fermée et de taille moyenne avec un évier encastré, un placard à porte plane, des portes de placard blanches, un plan de travail en quartz modifié, une crédence verte, une crédence en carreau de verre, un électroménager en acier inoxydable, un sol en terrazzo, îlot, un sol beige et un plan de travail blanc.
Cette photo montre une cuisine parallèle rétro fermée et de taille moyenne avec un évier encastré, un placard à porte plane, des portes de placard blanches, un plan de travail en quartz modifié, une crédence verte, une crédence en carreau de verre, un électroménager en acier inoxydable, un sol en terrazzo, îlot, un sol beige et un plan de travail blanc.
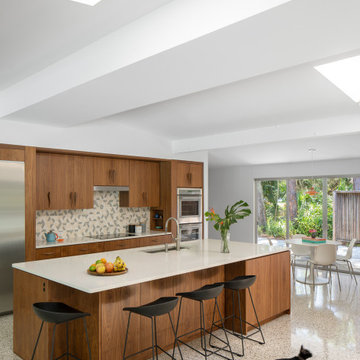
Walnut cabinetry with sculptural pulls and a pinwheel patterned tile backsplash pick up the colors in the terrazzo floor and nod to the home’s mid-century modern roots.
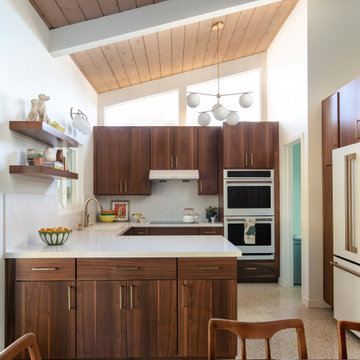
Inspiration pour une grande cuisine américaine vintage en L et bois brun avec un évier encastré, un placard à porte plane, un plan de travail en quartz modifié, une crédence blanche, une crédence en carreau de porcelaine, un électroménager blanc, un sol en terrazzo et un sol beige.

Cette image montre une cuisine design en bois brun avec un évier posé, un placard à porte plane, un plan de travail en surface solide, une crédence blanche, une crédence en quartz modifié, un électroménager de couleur, un sol en terrazzo, îlot, un sol multicolore, un plan de travail blanc et un plafond voûté.
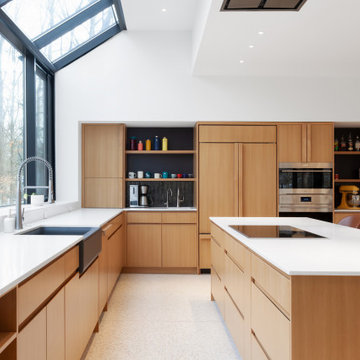
Modern Brick House, Indianapolis, Windcombe Neighborhood - Christopher Short, Derek Mills, Paul Reynolds, Architects, HAUS Architecture + WERK | Building Modern - Construction Managers - Architect Custom Builders
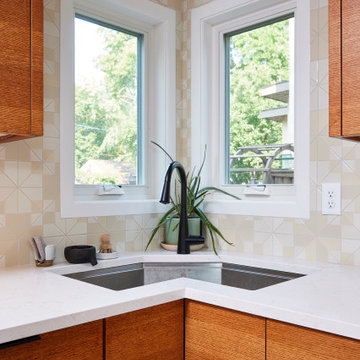
Backsplash Tile: Heath Dual Glaze Triangles, DG-10 Natural White Blend; 90-degree Corner Base sink; Cabinets: Full Overlay, Rift White Oak, Hard rock Melamine
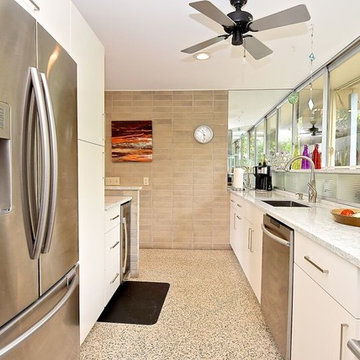
From the giant sliding glass door to the terrazzo floor and modern, geometric design—this home is the perfect example of Sarasota Modern. Thanks to Christie’s Kitchen & Bath for partnering with our team on this project.
Product Spotlight: Cambria's Montgomery Countertops

Fully custom kitchen remodel with red marble countertops, red Fireclay tile backsplash, white Fisher + Paykel appliances, and a custom wrapped brass vent hood. Pendant lights by Anna Karlin, styling and design by cityhomeCOLLECTIVE
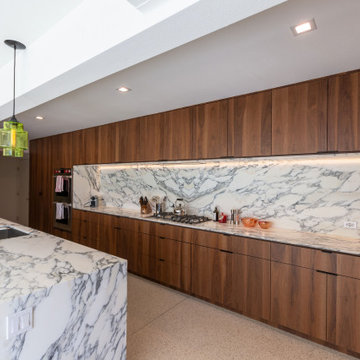
Inspiration pour une grande cuisine américaine linéaire et encastrable vintage en bois foncé avec un évier encastré, un placard à porte plane, un plan de travail en quartz modifié, une crédence blanche, une crédence en quartz modifié, un sol en terrazzo, une péninsule, un sol blanc, un plan de travail blanc et poutres apparentes.
Idées déco de cuisines avec un placard à porte plane et un sol en terrazzo
4