Idées déco de cuisines avec un placard à porte plane et un sol en travertin
Trier par :
Budget
Trier par:Populaires du jour
201 - 220 sur 2 943 photos
1 sur 3
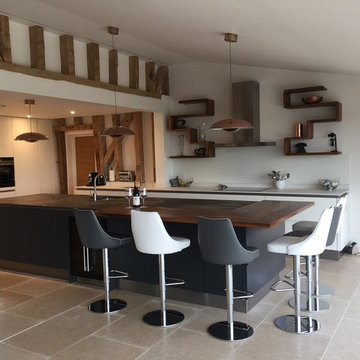
The Silestone Dekton work surface goes well with the Spekva bar area. Spekva is a resin injected wood product made in Denmark. It comes in a range of fantastic finishes and colours and even has a matching range of furniture. The shelves were made by one of our installers from Spekva.
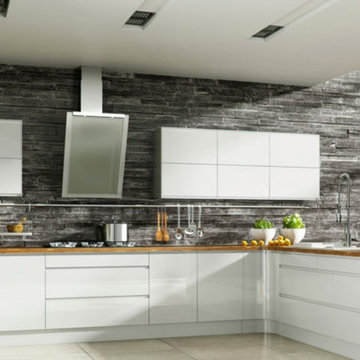
Réalisation d'une grande cuisine design en U fermée avec un évier posé, un placard à porte plane, des portes de placard blanches, un plan de travail en bois, une crédence grise, une crédence en carrelage de pierre, un électroménager en acier inoxydable, un sol en travertin, une péninsule et un sol beige.

Cette image montre une grande cuisine américaine design en bois foncé et L avec un évier encastré, un placard à porte plane, une crédence multicolore, une crédence en carreau briquette, un électroménager en acier inoxydable, 2 îlots, un plan de travail en quartz, un sol en travertin et un sol beige.
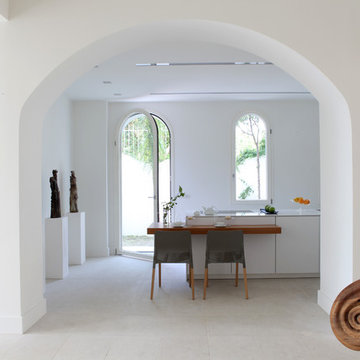
Alexandra Meurant Photographer
Idée de décoration pour une cuisine américaine méditerranéenne avec un placard à porte plane, des portes de placard blanches, un sol en travertin et îlot.
Idée de décoration pour une cuisine américaine méditerranéenne avec un placard à porte plane, des portes de placard blanches, un sol en travertin et îlot.
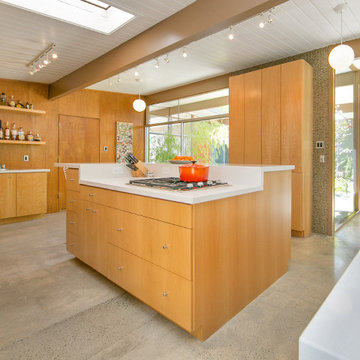
Beautifully remodeled kitchen in an Eichler home located in the Fairhaven tract of Southern California.
Cette photo montre une grande cuisine américaine rétro en bois clair avec un placard à porte plane, un électroménager en acier inoxydable, un sol en travertin et îlot.
Cette photo montre une grande cuisine américaine rétro en bois clair avec un placard à porte plane, un électroménager en acier inoxydable, un sol en travertin et îlot.
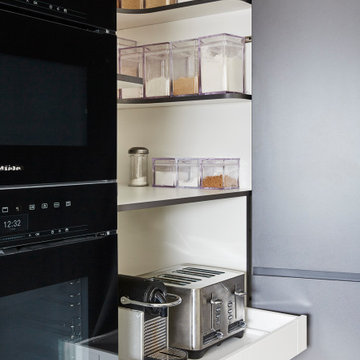
Transferred this space from dated crème colors and not enough storage to modern high-tech with designated storage for every item in the kitchen
Idées déco pour une arrière-cuisine moderne en U de taille moyenne avec un évier 2 bacs, un placard à porte plane, des portes de placard grises, un plan de travail en quartz modifié, une crédence blanche, une crédence en quartz modifié, un électroménager noir, un sol en travertin, une péninsule, un sol multicolore et un plan de travail blanc.
Idées déco pour une arrière-cuisine moderne en U de taille moyenne avec un évier 2 bacs, un placard à porte plane, des portes de placard grises, un plan de travail en quartz modifié, une crédence blanche, une crédence en quartz modifié, un électroménager noir, un sol en travertin, une péninsule, un sol multicolore et un plan de travail blanc.
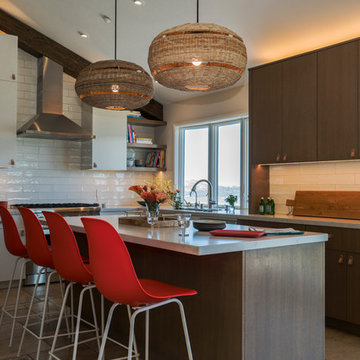
Idées déco pour une cuisine américaine bord de mer en U et bois foncé de taille moyenne avec un évier encastré, un placard à porte plane, un plan de travail en quartz modifié, une crédence blanche, une crédence en carrelage métro, un électroménager en acier inoxydable, un sol en travertin, îlot, un sol beige et un plan de travail blanc.
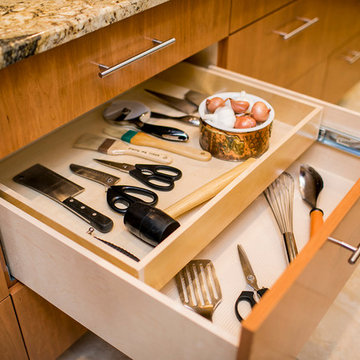
Michelle Jones Photography
Idées déco pour une grande cuisine ouverte montagne en L et bois brun avec un évier de ferme, un placard à porte plane, un plan de travail en granite, une crédence multicolore, une crédence en carreau de verre, un électroménager en acier inoxydable, un sol en travertin et îlot.
Idées déco pour une grande cuisine ouverte montagne en L et bois brun avec un évier de ferme, un placard à porte plane, un plan de travail en granite, une crédence multicolore, une crédence en carreau de verre, un électroménager en acier inoxydable, un sol en travertin et îlot.
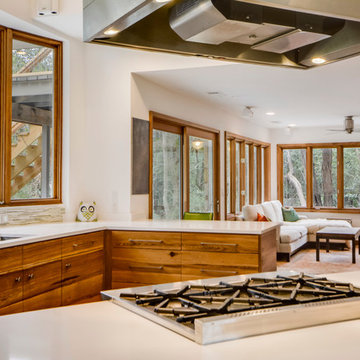
Idée de décoration pour une cuisine ouverte design en L et bois brun de taille moyenne avec un évier encastré, un placard à porte plane, un plan de travail en quartz, un électroménager en acier inoxydable, îlot et un sol en travertin.

Idées déco pour une cuisine américaine contemporaine en L de taille moyenne avec un évier encastré, un placard à porte plane, des portes de placard grises, une crédence beige, un électroménager en acier inoxydable, îlot, un plan de travail en onyx, un sol en travertin, un sol beige et un plan de travail marron.
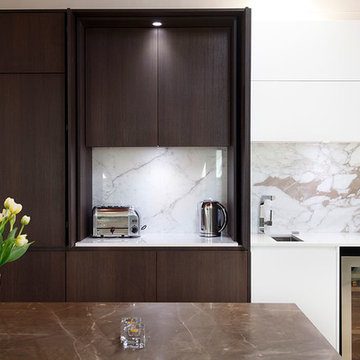
Designing a modern kitchen that does not look like a kitchen might seem an impossible task, but Art of Kitchens took on the challenge and created a striking room in this lovely Cammeray home. The brief was simple: create a functional kitchen that doesn’t necessarily look like a kitchen that integrates well with the surrounding rooms and to accommodate the owners’ love of cooking and entertaining. Photos by Eliot Cohen
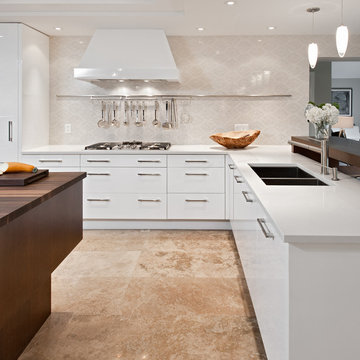
This formerly small and cramped kitchen switched roles with the extra large eating area resulting in a dramatic transformation that takes advantage of the nice view of the backyard. The small kitchen window was changed to a new patio door to the terrace and the rest of the space was “sculpted” to suit the new layout.
A Classic U-shaped kitchen layout with the sink facing the window was the best of many possible combinations. The primary components were treated as “elements” which combine for a very elegant but warm design. The fridge column, custom hood and the expansive backsplash tile in a fabric pattern, combine for an impressive focal point. The stainless oven tower is flanked by open shelves and surrounded by a pantry “bridge”; the eating bar and drywall enclosure in the breakfast room repeat this “bridge” shape. The walnut island cabinets combine with a walnut butchers block and are mounted on a pedestal for a lighter, less voluminous feeling. The TV niche & corkboard are a unique blend of old and new technologies for staying in touch, from push pins to I-pad.
The light walnut limestone floor complements the cabinet and countertop colors and the two ceiling designs tie the whole space together.
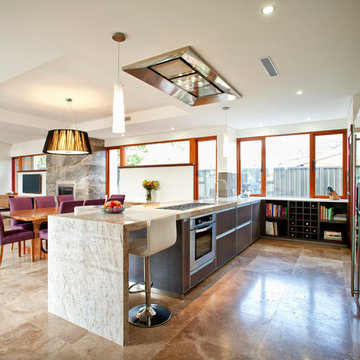
Idées déco pour une cuisine ouverte contemporaine en bois foncé et U de taille moyenne avec un placard à porte plane, plan de travail en marbre, un électroménager en acier inoxydable, un sol en travertin et un plan de travail beige.
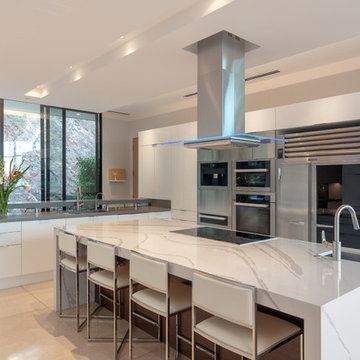
Idées déco pour une cuisine américaine contemporaine en U avec un évier encastré, un placard à porte plane, des portes de placard blanches, un plan de travail en quartz, un électroménager en acier inoxydable, un sol en travertin, îlot, un sol beige et un plan de travail blanc.
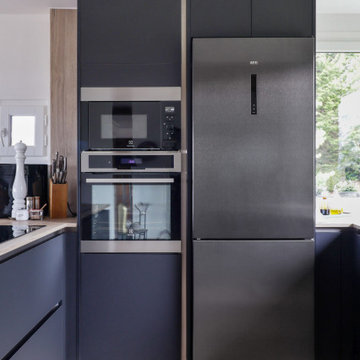
Cette image montre une petite cuisine ouverte noire et bois minimaliste en U avec un évier intégré, un placard à porte plane, des portes de placard noires, un plan de travail en stratifié, un électroménager en acier inoxydable, un sol en travertin, une péninsule, un sol beige et fenêtre au-dessus de l'évier.
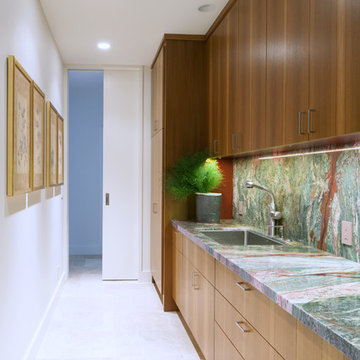
Idée de décoration pour une grande arrière-cuisine parallèle et encastrable design en bois brun avec un placard à porte plane, un plan de travail en granite, une crédence verte, une crédence en dalle de pierre, un sol en travertin, îlot et un évier encastré.

Exemple d'une cuisine ouverte tendance en L de taille moyenne avec un placard à porte plane, des portes de placard grises, une péninsule, un évier encastré, un électroménager en acier inoxydable, une crédence multicolore, une crédence en mosaïque, un sol en travertin, un plan de travail en surface solide, un sol beige et un plan de travail blanc.
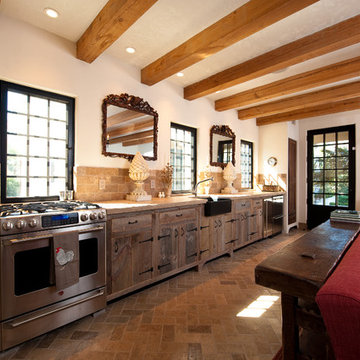
Open Kitchen with Reclaimed Wood Cabinets and a Black Farmhouse Sink
Cette photo montre une cuisine ouverte parallèle montagne en bois brun de taille moyenne avec un électroménager en acier inoxydable, un évier de ferme, un placard à porte plane, plan de travail en marbre, une crédence beige, une crédence en carrelage de pierre, un sol en travertin et aucun îlot.
Cette photo montre une cuisine ouverte parallèle montagne en bois brun de taille moyenne avec un électroménager en acier inoxydable, un évier de ferme, un placard à porte plane, plan de travail en marbre, une crédence beige, une crédence en carrelage de pierre, un sol en travertin et aucun îlot.
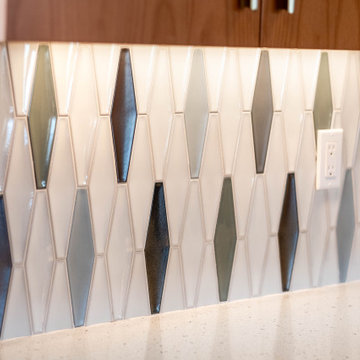
Pairing their love of Mid-Century Modern design and collecting with the enjoyment they get out of entertaining at home, this client’s kitchen remodel in Linda Vista hit all the right notes.
Set atop a hillside with sweeping views of the city below, the first priority in this remodel was to open up the kitchen space to take full advantage of the view and create a seamless transition between the kitchen, dining room, and outdoor living space. A primary wall was removed and a custom peninsula/bar area was created to house the client’s extensive collection of glassware and bar essentials on a sleek shelving unit suspended from the ceiling and wrapped around the base of the peninsula.
Light wood cabinetry with a retro feel was selected and provided the perfect complement to the unique backsplash which extended the entire length of the kitchen, arranged to create a distinct ombre effect that concentrated behind the Wolf range.
Subtle brass fixtures and pulls completed the look while panels on the built in refrigerator created a consistent flow to the cabinetry.
Additionally, a frosted glass sliding door off of the kitchen disguises a dedicated laundry room full of custom finishes. Raised built-in cabinetry houses the washer and dryer to put everything at eye level, while custom sliding shelves that can be hidden when not in use lessen the need for bending and lifting heavy loads of laundry. Other features include built-in laundry sorter and extensive storage.
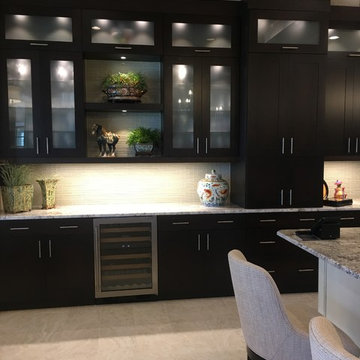
Caroline von Weyher, Interior Designer, Willow & August Interiors
Cette photo montre une très grande cuisine ouverte chic en L avec un évier encastré, un placard à porte plane, des portes de placard noires, un plan de travail en quartz, une crédence blanche, une crédence en carreau de verre, un électroménager en acier inoxydable, un sol en travertin, 2 îlots, un sol gris et un plan de travail gris.
Cette photo montre une très grande cuisine ouverte chic en L avec un évier encastré, un placard à porte plane, des portes de placard noires, un plan de travail en quartz, une crédence blanche, une crédence en carreau de verre, un électroménager en acier inoxydable, un sol en travertin, 2 îlots, un sol gris et un plan de travail gris.
Idées déco de cuisines avec un placard à porte plane et un sol en travertin
11